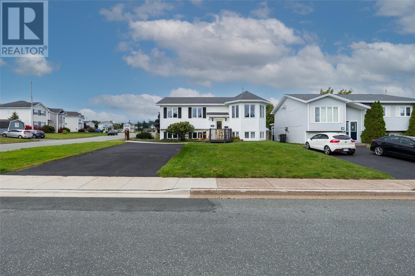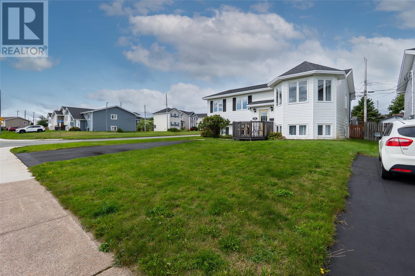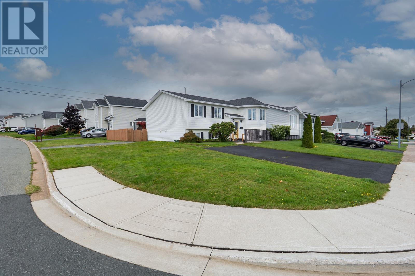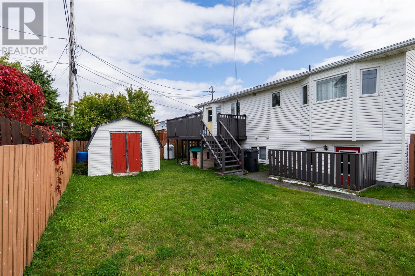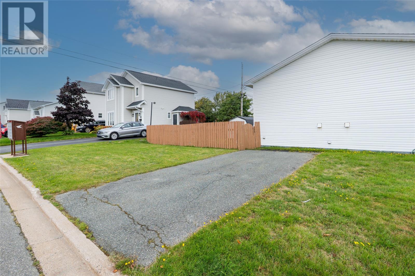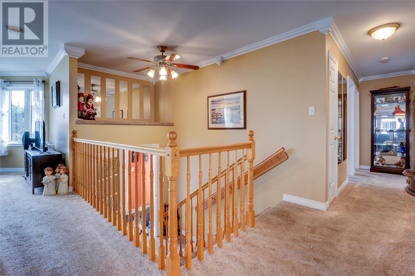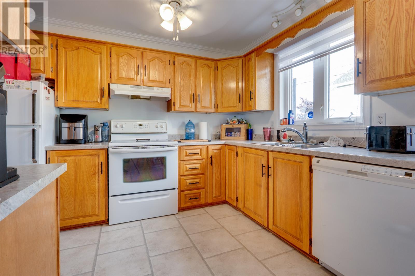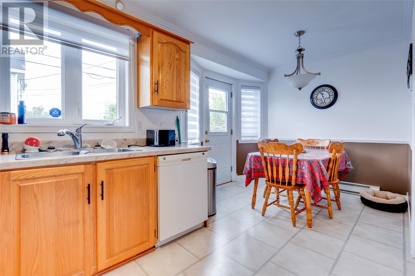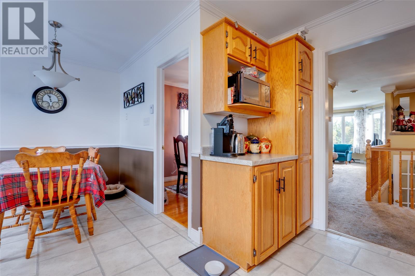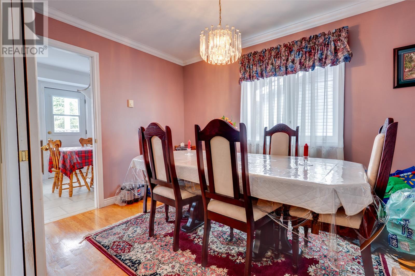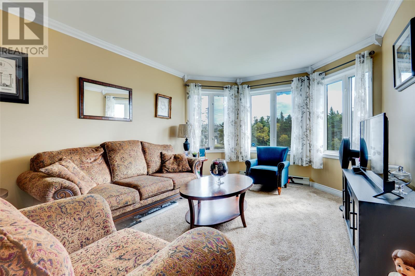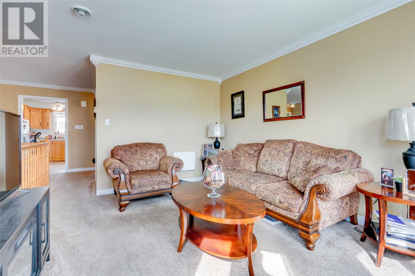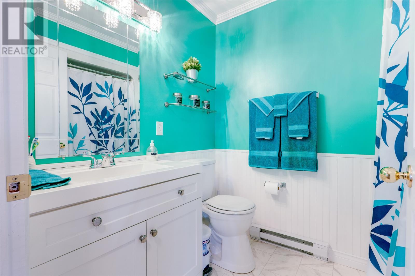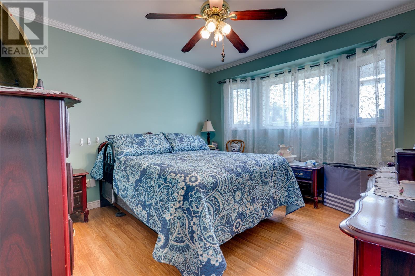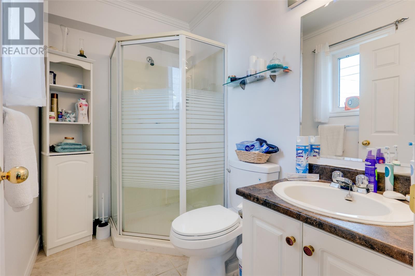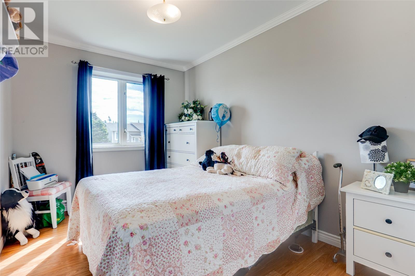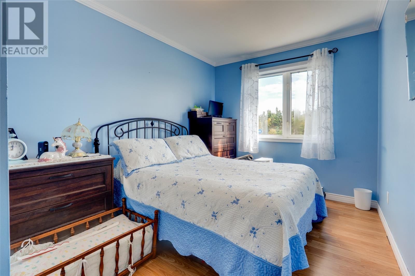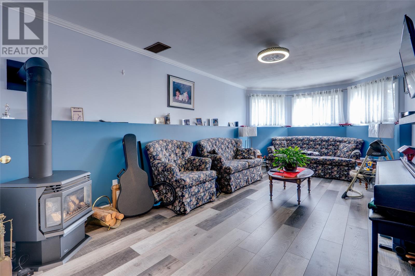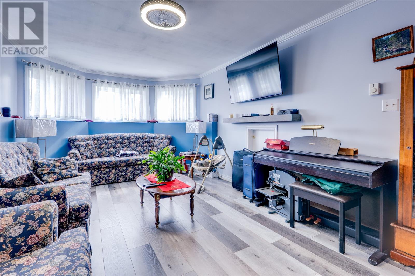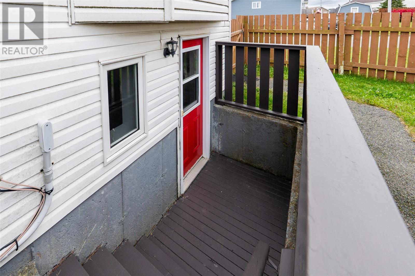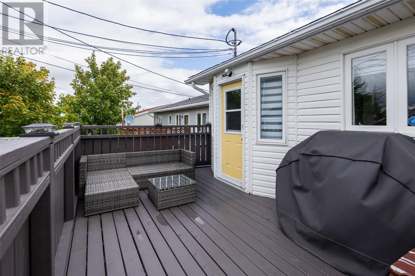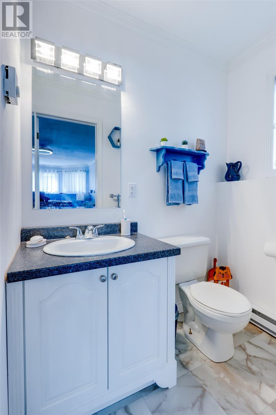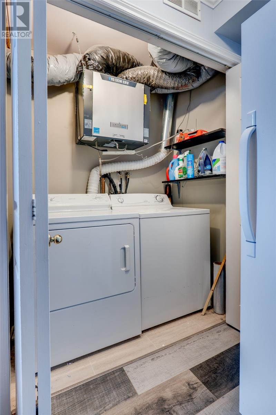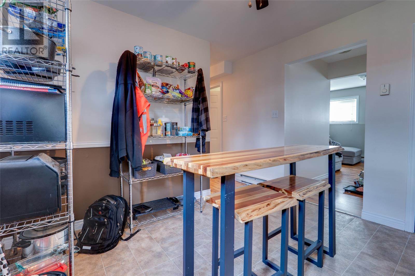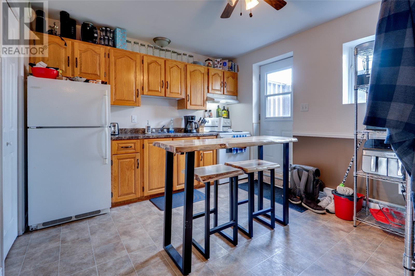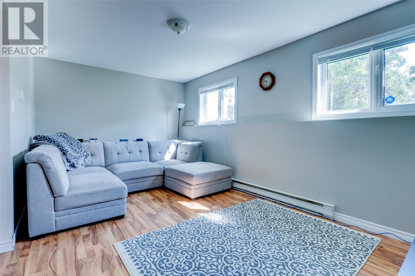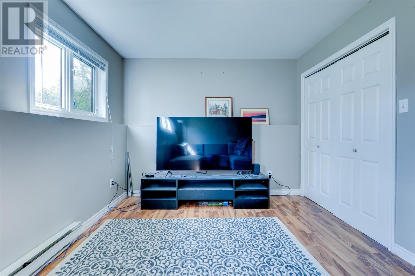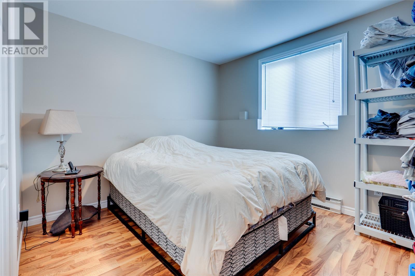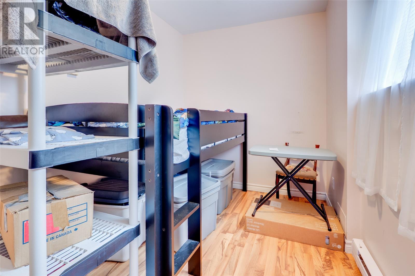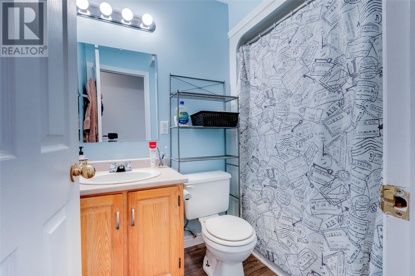5 Bedroom
4 Bathroom
2,400 ft2
Air Exchanger
Landscaped
$399,900
Welcome to 53 Emerald Drive in sought after Pearlgate East Subdivision in Mount Pearl. Located on a corner lot, this stunning 2-Apartment split entry home has so much to offer including rental income to help offset your mortgage. The main unit boasts a large eat in kitchen, a formal dining room and large living room area at the front of the home. There are three spacious bedrooms and a main bathroom with an ensuite with a stand up corner shower off of the primary bedroom. Downstairs in the main unit you will find a large, bright rec room area with a propane wood stove, a half bathroom and laundry closet. The bright and spacious apartment offers an eat in kitchen, living room and two bedrooms with a full bathroom. The apartment currently rents to a tenant who is month to month for $850/POU and would be willing to stay. The backyard is fully fenced with a 12 x 14 storage shed. There are two separate driveways, one for the upstairs unit in the front (double paved) and another double paved driveway on the side of the house for the basement apartment. Shingles approximately 7 years old, copper plumbing. Sellers Direction: no conveyance of offers until Friday October.3/2025 at 2pm with all offers to be left open until 5pm the same day. (id:47656)
Property Details
|
MLS® Number
|
1291010 |
|
Property Type
|
Single Family |
|
Amenities Near By
|
Recreation, Shopping |
|
Equipment Type
|
None |
|
Rental Equipment Type
|
None |
Building
|
Bathroom Total
|
4 |
|
Bedrooms Total
|
5 |
|
Constructed Date
|
1998 |
|
Construction Style Attachment
|
Detached |
|
Construction Style Split Level
|
Split Level |
|
Cooling Type
|
Air Exchanger |
|
Exterior Finish
|
Vinyl Siding |
|
Flooring Type
|
Carpeted, Hardwood, Laminate, Mixed Flooring |
|
Foundation Type
|
Concrete |
|
Half Bath Total
|
1 |
|
Heating Fuel
|
Electric |
|
Size Interior
|
2,400 Ft2 |
|
Type
|
Two Apartment House |
|
Utility Water
|
Municipal Water |
Land
|
Acreage
|
No |
|
Land Amenities
|
Recreation, Shopping |
|
Landscape Features
|
Landscaped |
|
Sewer
|
Municipal Sewage System |
|
Size Irregular
|
60 X 100 |
|
Size Total Text
|
60 X 100|under 1/2 Acre |
|
Zoning Description
|
Res |
Rooms
| Level |
Type |
Length |
Width |
Dimensions |
|
Basement |
Bath (# Pieces 1-6) |
|
|
3PC |
|
Basement |
Not Known |
|
|
7.0 x 9.0 |
|
Basement |
Not Known |
|
|
9.0 x 11.0 |
|
Basement |
Not Known |
|
|
10.0 x 10.0 |
|
Basement |
Not Known |
|
|
8.0 x 12.0 |
|
Basement |
Bath (# Pieces 1-6) |
|
|
1/2 |
|
Basement |
Recreation Room |
|
|
13.0 x 22.0 |
|
Main Level |
Attic |
|
|
3PC |
|
Main Level |
Bedroom |
|
|
8.7 x 13.3 |
|
Main Level |
Bedroom |
|
|
9.0 x 13.3 |
|
Main Level |
Ensuite |
|
|
3PC |
|
Main Level |
Primary Bedroom |
|
|
12.0 x 11.5 |
|
Main Level |
Dining Room |
|
|
11.0 x 8.2 |
|
Main Level |
Living Room |
|
|
11.3 x 13.6 |
|
Main Level |
Kitchen |
|
|
16.6 x 11.0 |
|
Main Level |
Porch |
|
|
5.0 x 4.5 |
https://www.realtor.ca/real-estate/28925649/53-emerald-drive-mount-pearl

