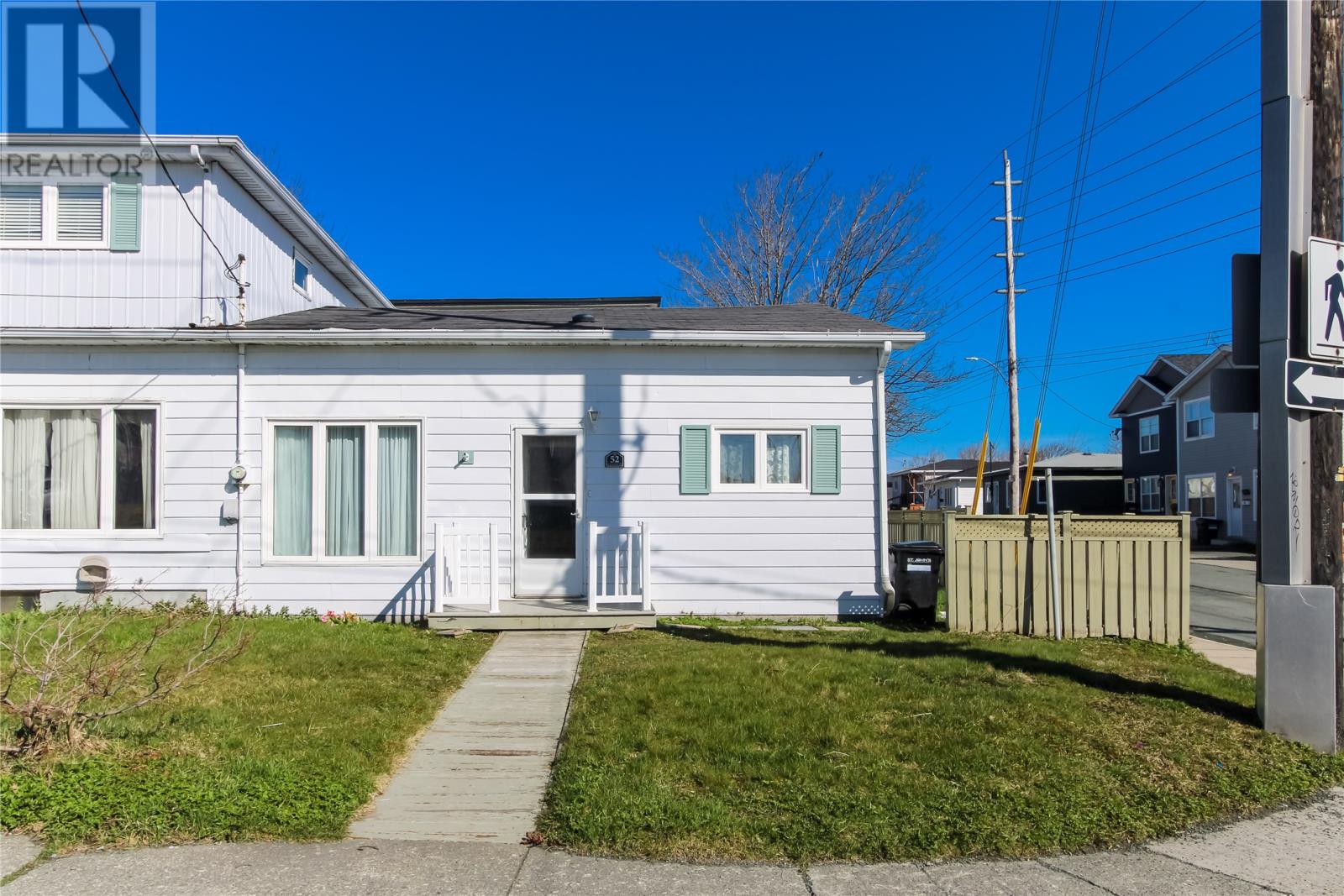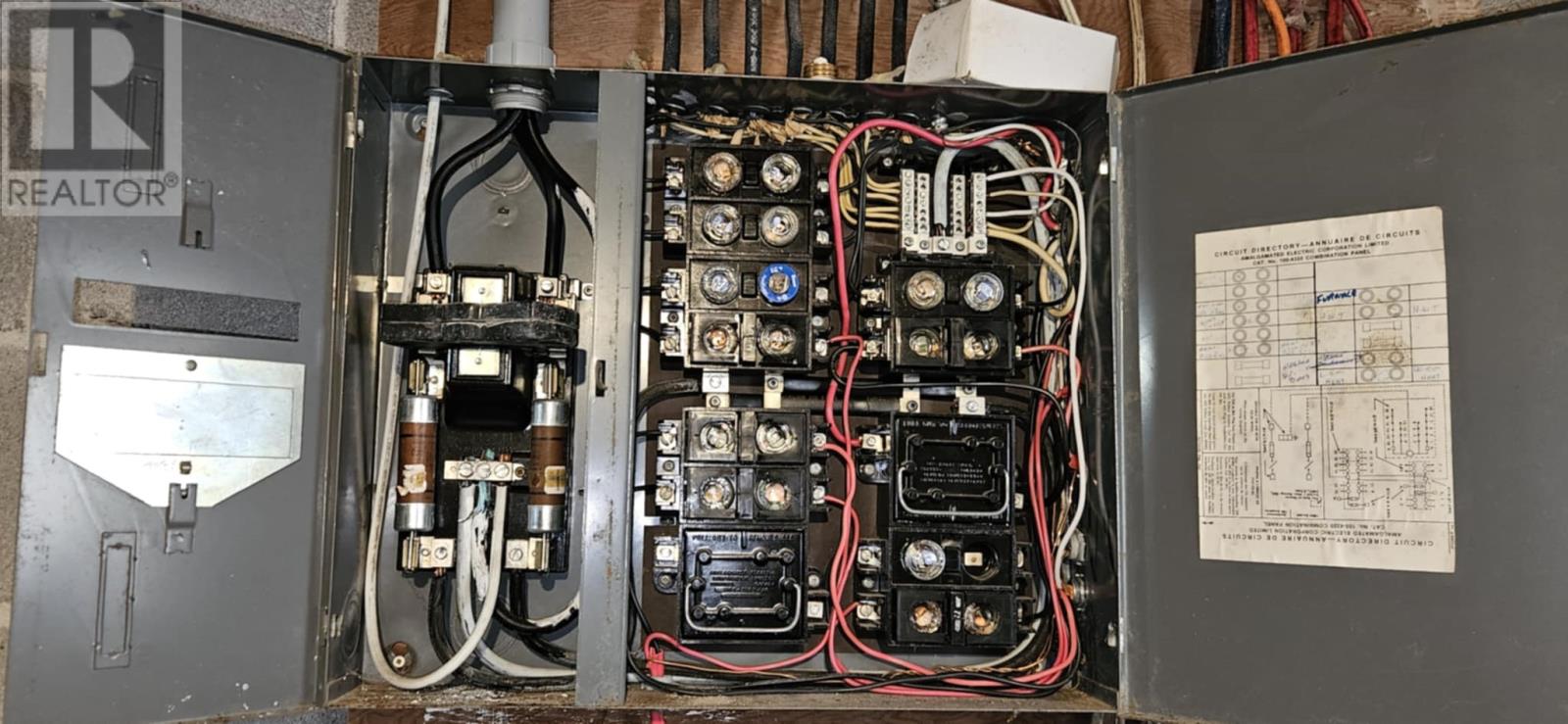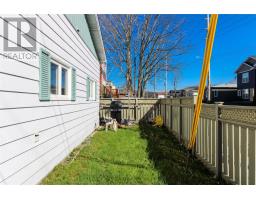52 Wishingwell Road St John’s, Newfoundland & Labrador A1B 1G7
2 Bedroom
1 Bathroom
844 ft2
Landscaped
$179,900
Original owner. Semi detached 2 Bedroom home has been well maintained. Centrally located. On bus route. Offers spacious living room, dining room and kitchen. 2 bedrooms , bathroom and laundry all on one floor. Any home inspection is for purchasers knowledge only. (id:47656)
Property Details
| MLS® Number | 1284093 |
| Property Type | Single Family |
| Neigbourhood | Wishingwell Park |
| Amenities Near By | Shopping |
| Equipment Type | None |
| Rental Equipment Type | None |
Building
| Bathroom Total | 1 |
| Bedrooms Above Ground | 2 |
| Bedrooms Total | 2 |
| Appliances | Refrigerator, Stove, Washer, Dryer |
| Constructed Date | 1960 |
| Construction Style Attachment | Semi-detached |
| Exterior Finish | Vinyl Siding |
| Fixture | Drapes/window Coverings |
| Flooring Type | Laminate, Mixed Flooring |
| Foundation Type | Block, Concrete |
| Heating Fuel | Electric |
| Stories Total | 1 |
| Size Interior | 844 Ft2 |
| Type | House |
| Utility Water | Municipal Water |
Land
| Access Type | Year-round Access |
| Acreage | No |
| Land Amenities | Shopping |
| Landscape Features | Landscaped |
| Sewer | Municipal Sewage System |
| Size Irregular | 50 X90 |
| Size Total Text | 50 X90|under 1/2 Acre |
| Zoning Description | Res |
Rooms
| Level | Type | Length | Width | Dimensions |
|---|---|---|---|---|
| Main Level | Laundry Room | 10.11 x 6.6 | ||
| Main Level | Bath (# Pieces 1-6) | 5.8 x 8.3 | ||
| Main Level | Bedroom | 10.11 x 11.11 | ||
| Main Level | Bedroom | 10.11 x 10.3 | ||
| Main Level | Kitchen | 10.11 x 6.10 | ||
| Main Level | Dining Room | 10.11 x 9.6 | ||
| Main Level | Living Room | 10.11 x 14.10 |
https://www.realtor.ca/real-estate/28207112/52-wishingwell-road-st-johns
Contact Us
Contact us for more information













































