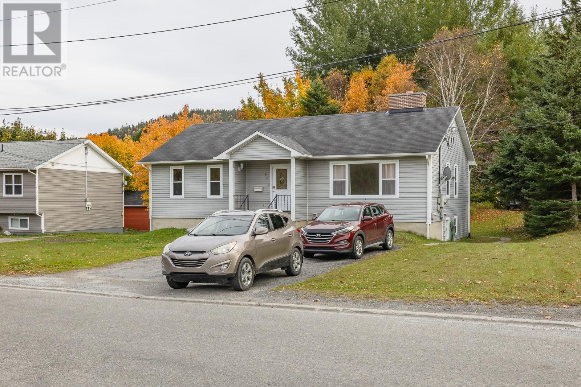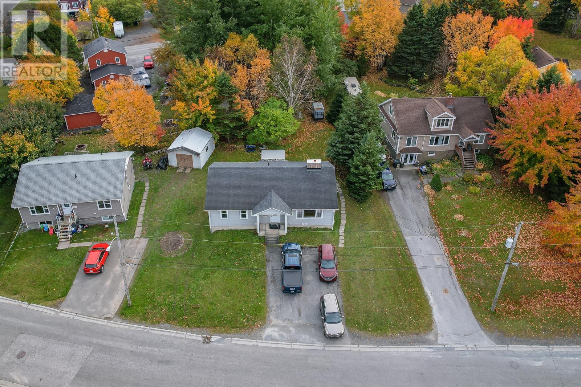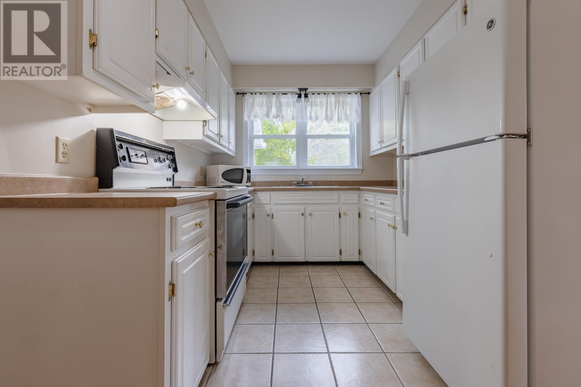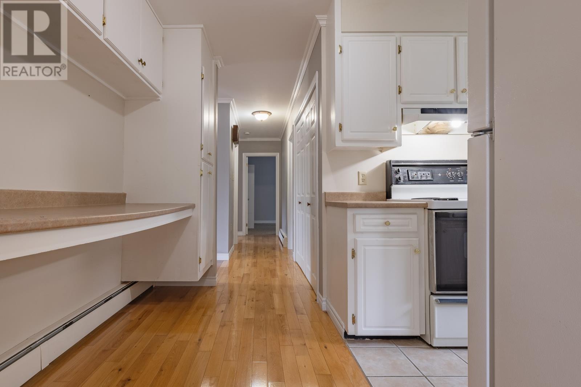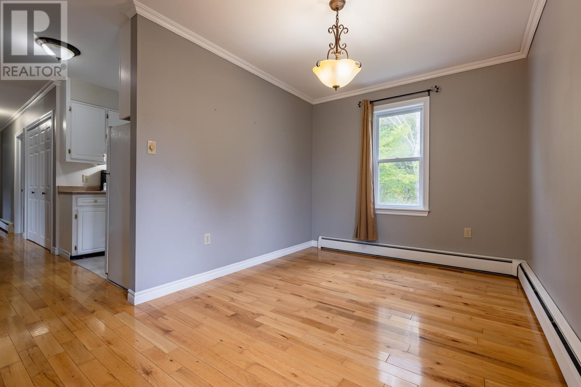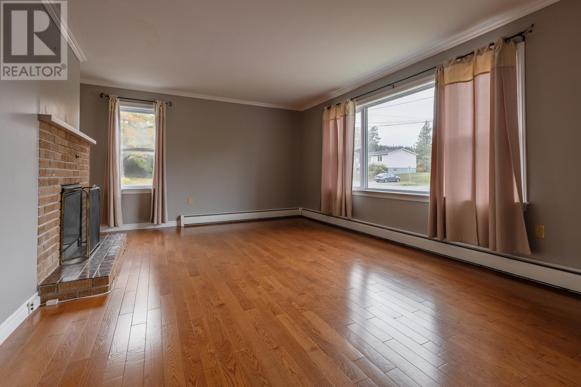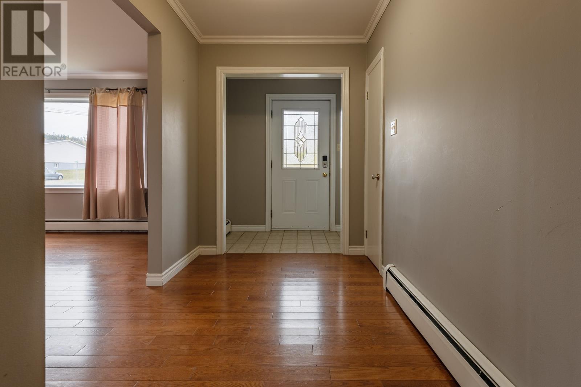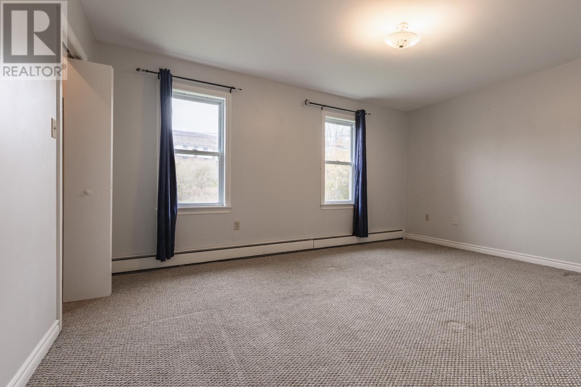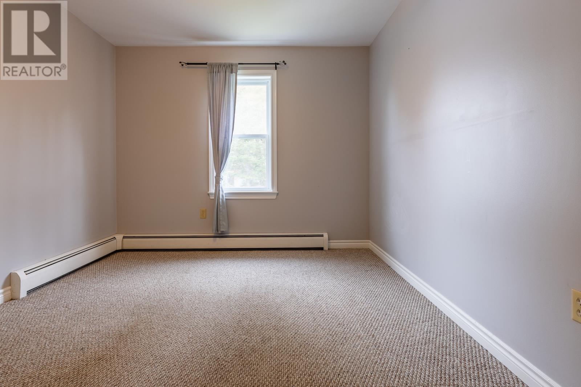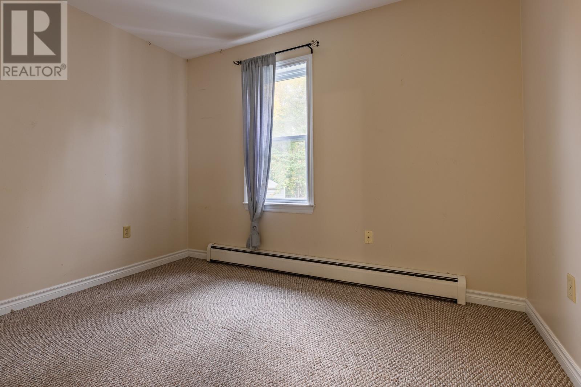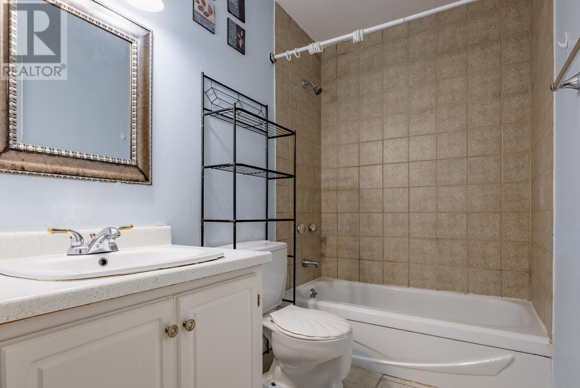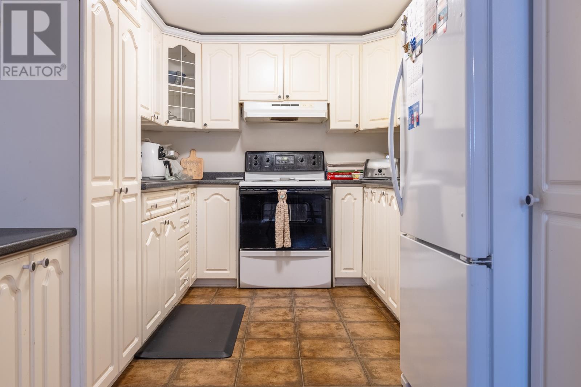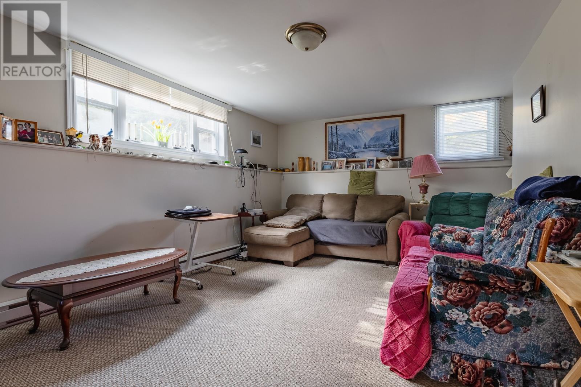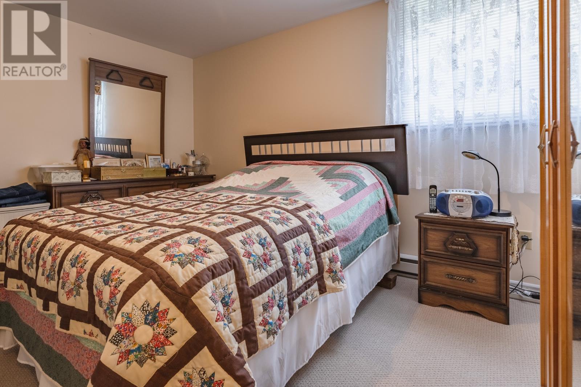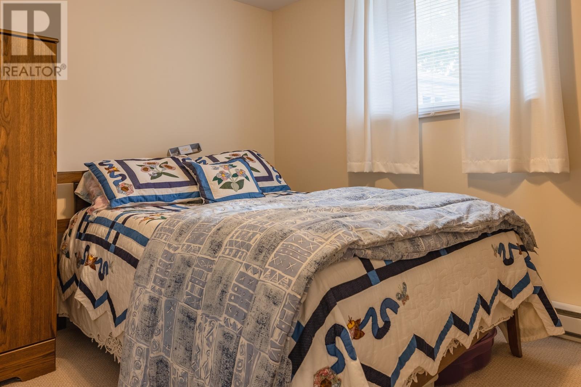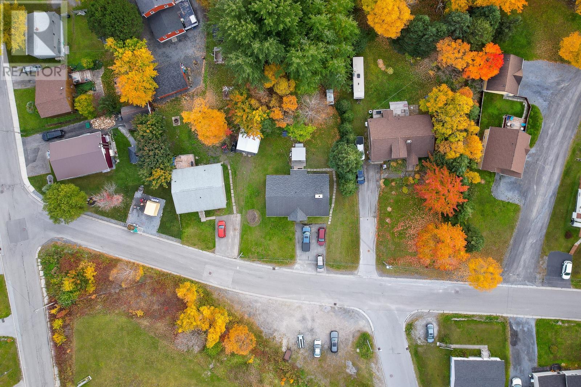52 Glenhaven Boulevard Corner Brook, Newfoundland & Labrador A2H 4P6
5 Bedroom
2 Bathroom
3,234 ft2
Bungalow
Hot Water Radiator Heat, Radiant Heat
Partially Landscaped
$349,900
This spacious three-bedroom home sits on an extra-deep lot and includes a self-contained, two-bedroom apartment to help offset your mortgage. The main level features beautiful hardwood floors, generous living spaces filled with natural light, and three bedrooms including an oversized primary bedroom with a walk-in closet. Each unit offers a generous entrance and has its own laundry. Mature trees provide a natural backdrop in the rear yard, with ample space to add a garage or expand your outdoor living area. Call today to schedule your personal tour! (id:47656)
Property Details
| MLS® Number | 1291615 |
| Property Type | Single Family |
| Equipment Type | None |
| Rental Equipment Type | None |
Building
| Bathroom Total | 2 |
| Bedrooms Above Ground | 3 |
| Bedrooms Below Ground | 2 |
| Bedrooms Total | 5 |
| Appliances | Refrigerator, Stove |
| Architectural Style | Bungalow |
| Constructed Date | 1984 |
| Construction Style Attachment | Detached |
| Exterior Finish | Vinyl Siding |
| Flooring Type | Hardwood, Marble, Carpeted, Ceramic |
| Foundation Type | Poured Concrete |
| Heating Fuel | Electric |
| Heating Type | Hot Water Radiator Heat, Radiant Heat |
| Stories Total | 1 |
| Size Interior | 3,234 Ft2 |
| Type | Two Apartment House |
| Utility Water | Municipal Water |
Land
| Acreage | No |
| Landscape Features | Partially Landscaped |
| Sewer | Municipal Sewage System |
| Size Irregular | 77x196x44x219 |
| Size Total Text | 77x196x44x219|10,890 - 21,799 Sqft (1/4 - 1/2 Ac) |
| Zoning Description | Residential |
Rooms
| Level | Type | Length | Width | Dimensions |
|---|---|---|---|---|
| Basement | Laundry Room | 12x8 | ||
| Basement | Bath (# Pieces 1-6) | 4PCE | ||
| Basement | Bedroom | 11x9 | ||
| Basement | Bedroom | 13x11 | ||
| Basement | Not Known | 16x12 | ||
| Basement | Not Known | 9x9 | ||
| Basement | Not Known | 12x9 | ||
| Main Level | Laundry Room | 6x3 | ||
| Main Level | Bath (# Pieces 1-6) | 4PCE | ||
| Main Level | Bedroom | 10x8 | ||
| Main Level | Bedroom | 12x10 | ||
| Main Level | Bedroom | 15x12 | ||
| Main Level | Living Room | 17x12 | ||
| Main Level | Dining Room | 12x8 | ||
| Main Level | Kitchen | 14x8 |
https://www.realtor.ca/real-estate/29001996/52-glenhaven-boulevard-corner-brook
Contact Us
Contact us for more information

