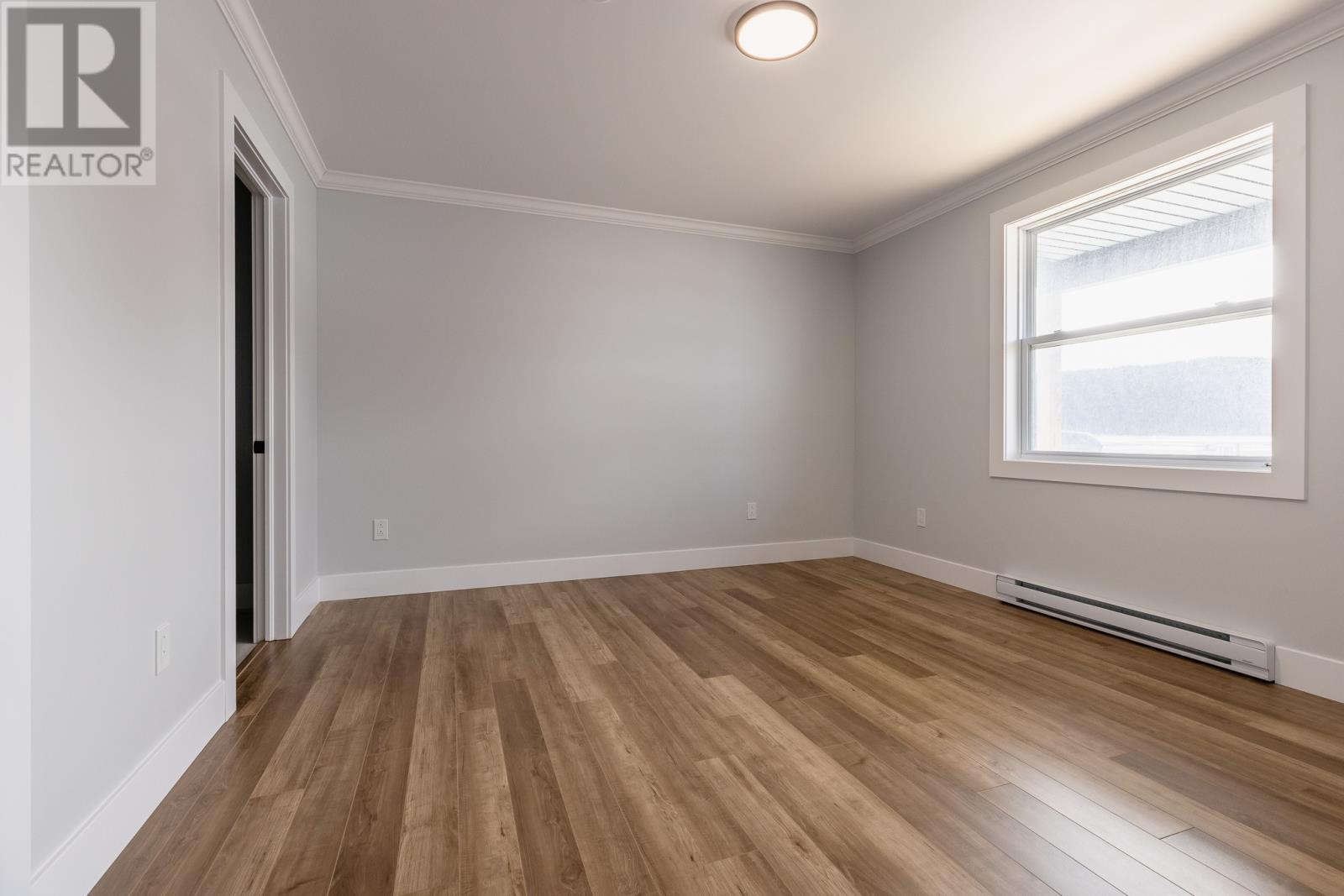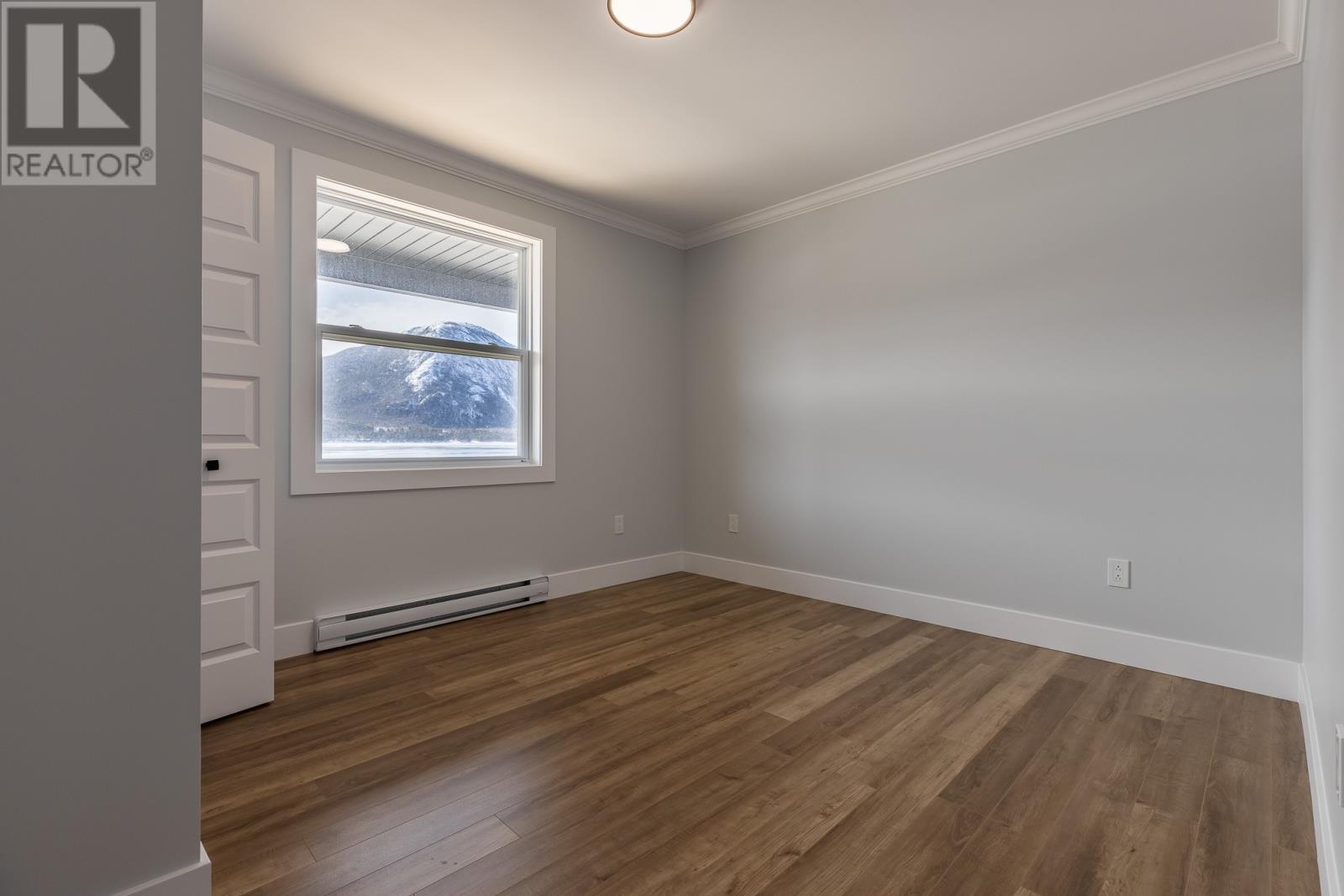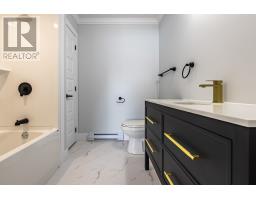3 Bedroom
2 Bathroom
1,215 ft2
Bungalow
Air Exchanger
Baseboard Heaters
$315,000
This stunning, brand-new, three-bedroom waterfront home in Lark Harbour could be the first step in your next, best life. With a sleek, modern slab-on-grade design, the open-concept kitchen and living area features a vaulted ceiling, accented by wooden beams and dual-colour recessed lighting. The primary bedroom offers harbour views, a full bath, and a spacious walk-in closet. On the opposite side of the living area, you will find two additional bedrooms and another full bathroom. The property includes the lot for the home, as well as a second, smaller parcel, along the water’s edge. A wooden storehouse provides ample space for outdoor gear and tools and the covered front porch adds the perfect touch to this picturesque Newfoundland and Labrador location. Lark Harbour is a year-round tourist destination for hikers, photographers, and kayakers. (id:47656)
Property Details
|
MLS® Number
|
1282599 |
|
Property Type
|
Single Family |
|
Equipment Type
|
None |
|
Rental Equipment Type
|
None |
|
View Type
|
View |
Building
|
Bathroom Total
|
2 |
|
Bedrooms Above Ground
|
3 |
|
Bedrooms Total
|
3 |
|
Architectural Style
|
Bungalow |
|
Constructed Date
|
2025 |
|
Construction Style Attachment
|
Detached |
|
Cooling Type
|
Air Exchanger |
|
Exterior Finish
|
Vinyl Siding |
|
Flooring Type
|
Laminate, Other |
|
Foundation Type
|
Concrete Slab |
|
Heating Fuel
|
Electric |
|
Heating Type
|
Baseboard Heaters |
|
Stories Total
|
1 |
|
Size Interior
|
1,215 Ft2 |
|
Type
|
House |
|
Utility Water
|
Municipal Water |
Land
|
Access Type
|
Year-round Access |
|
Acreage
|
No |
|
Sewer
|
Municipal Sewage System |
|
Size Irregular
|
550 Sq. Mt. |
|
Size Total Text
|
550 Sq. Mt.|under 1/2 Acre |
|
Zoning Description
|
Residential |
Rooms
| Level |
Type |
Length |
Width |
Dimensions |
|
Main Level |
Bedroom |
|
|
11x10 |
|
Main Level |
Bath (# Pieces 1-6) |
|
|
3PCE |
|
Main Level |
Bedroom |
|
|
11x10 |
|
Main Level |
Laundry Room |
|
|
12x6 |
|
Main Level |
Ensuite |
|
|
4PCE |
|
Main Level |
Primary Bedroom |
|
|
13x12 |
|
Main Level |
Living Room |
|
|
20x17 |
|
Main Level |
Kitchen |
|
|
20x10 |
https://www.realtor.ca/real-estate/28032383/52-59b-main-street-lark-harbour































