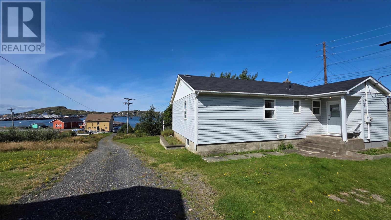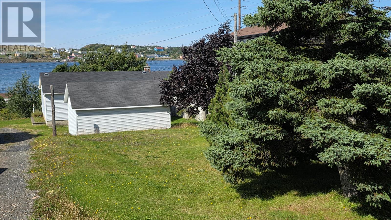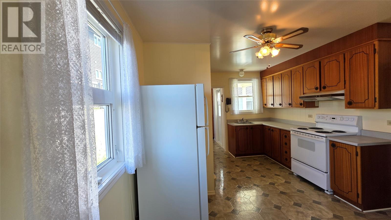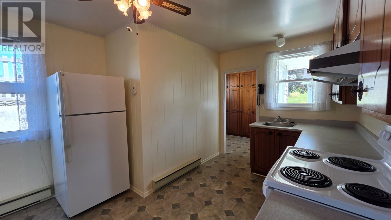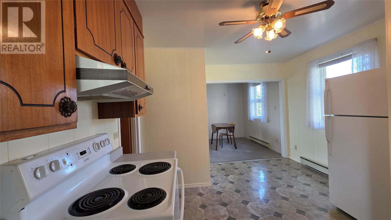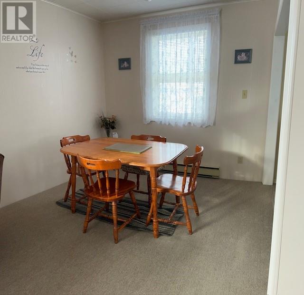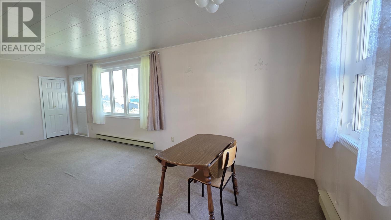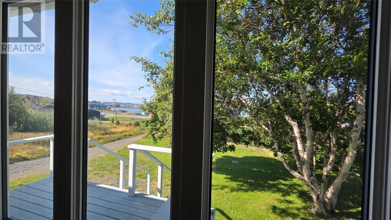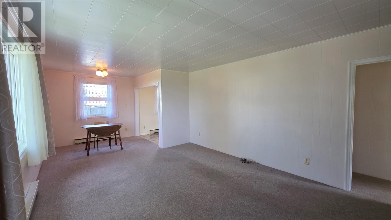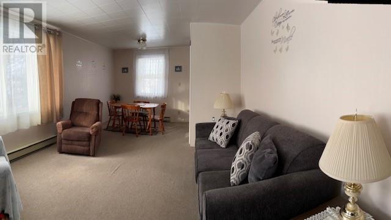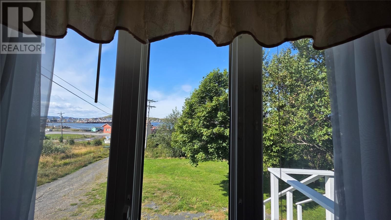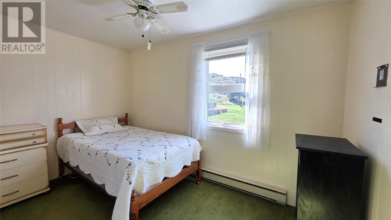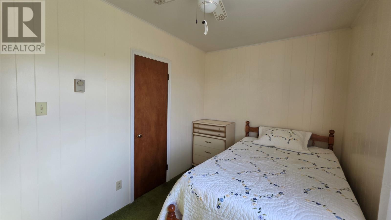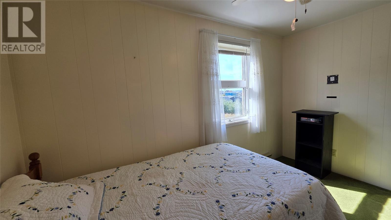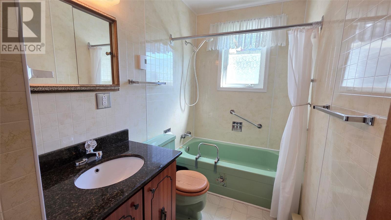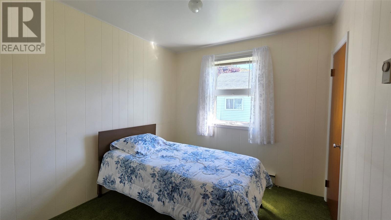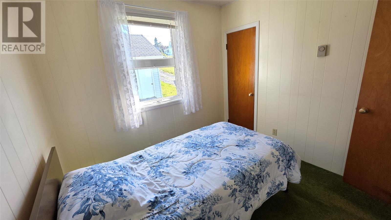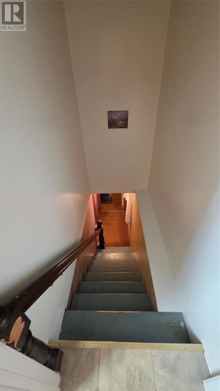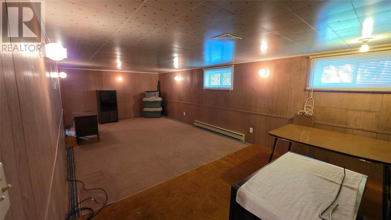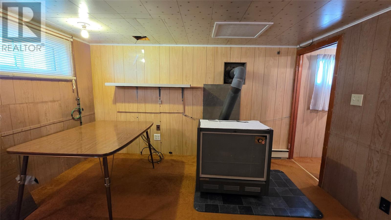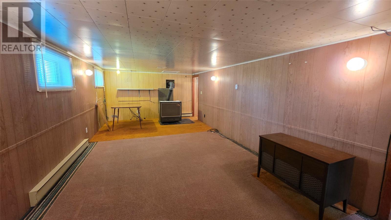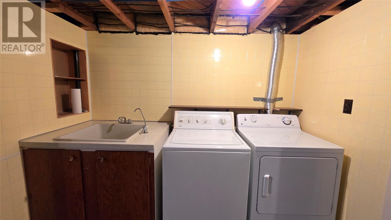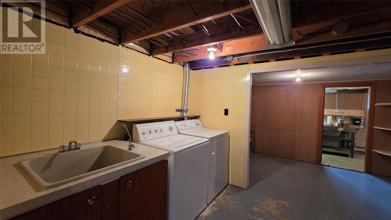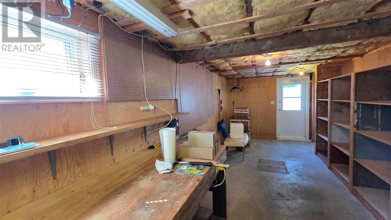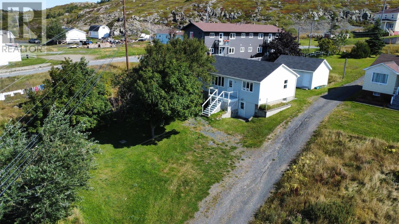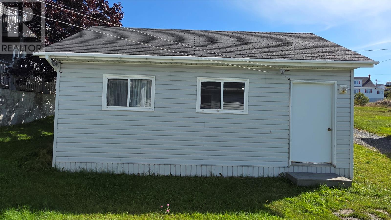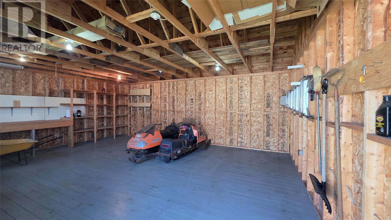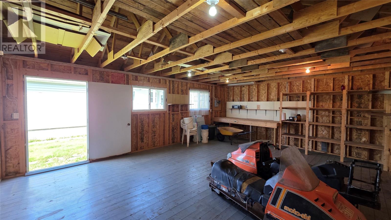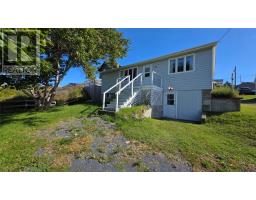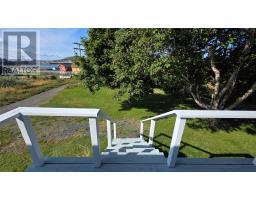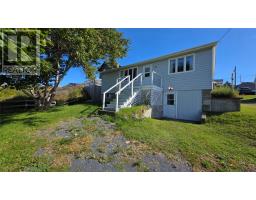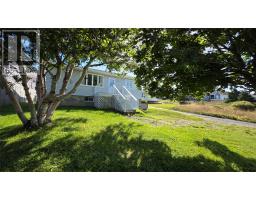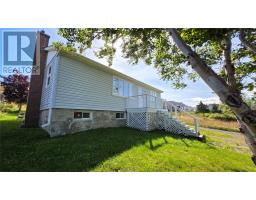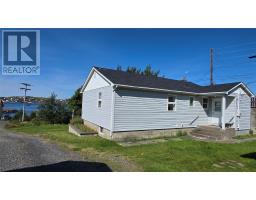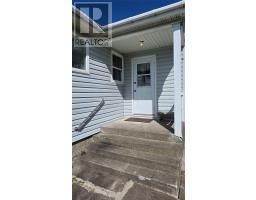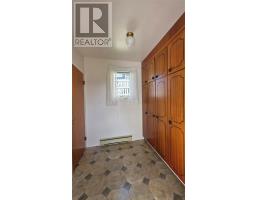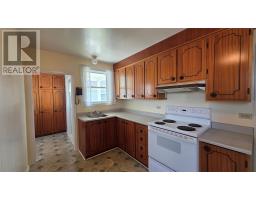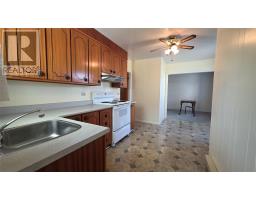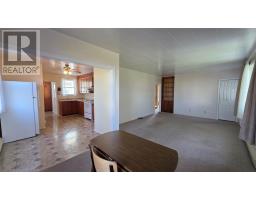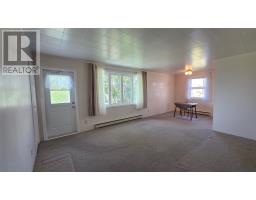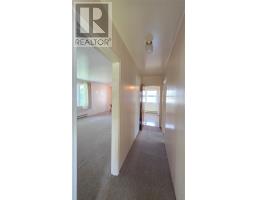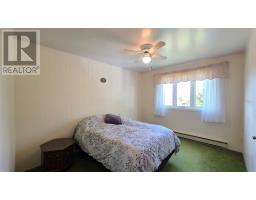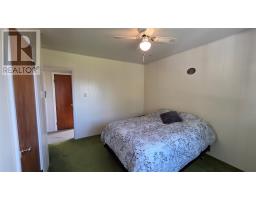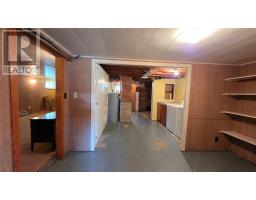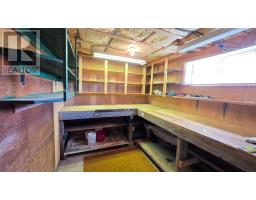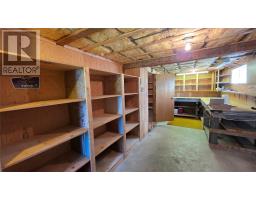3 Bedroom
1 Bathroom
1,584 ft2
Bungalow
Landscaped
$165,000
Set in the heart of Twillingate, nestled amongst trees on a quiet lot that runs more than 300' feet, this 3 bedroom home is an ideal starter, retirement home or cottage. The property includes a large shed and a partially finished walkout basement, with plenty of storage, a rec room and workshop. The main floor has a large kitchen that opens to the dining and living room, ideal for family nights or entertaining friends. The living room windows fill the space with natural light and views of the harbour. Two of the three bedrooms also look out to the sea, while the third bedroom and bathroom complete the main floor. A must see, as this home was well maintained, and although dated, it is move in ready! (id:47656)
Property Details
|
MLS® Number
|
1290420 |
|
Property Type
|
Single Family |
Building
|
Bathroom Total
|
1 |
|
Bedrooms Above Ground
|
3 |
|
Bedrooms Total
|
3 |
|
Appliances
|
Refrigerator, Stove, Washer, Dryer |
|
Architectural Style
|
Bungalow |
|
Constructed Date
|
1963 |
|
Construction Style Attachment
|
Detached |
|
Exterior Finish
|
Vinyl Siding |
|
Flooring Type
|
Mixed Flooring |
|
Foundation Type
|
Concrete |
|
Heating Fuel
|
Electric, Wood |
|
Stories Total
|
1 |
|
Size Interior
|
1,584 Ft2 |
|
Type
|
House |
|
Utility Water
|
Municipal Water |
Land
|
Acreage
|
No |
|
Landscape Features
|
Landscaped |
|
Sewer
|
Municipal Sewage System |
|
Size Irregular
|
48x306 |
|
Size Total Text
|
48x306|10,890 - 21,799 Sqft (1/4 - 1/2 Ac) |
|
Zoning Description
|
Res |
Rooms
| Level |
Type |
Length |
Width |
Dimensions |
|
Basement |
Workshop |
|
|
24x9 |
|
Basement |
Laundry Room |
|
|
24x11 |
|
Basement |
Recreation Room |
|
|
25x11.5 |
|
Main Level |
Porch |
|
|
7x6.5 |
|
Main Level |
Bath (# Pieces 1-6) |
|
|
9x5 |
|
Main Level |
Bedroom |
|
|
9x9 |
|
Main Level |
Bedroom |
|
|
12.5x8 |
|
Main Level |
Bedroom |
|
|
12.5x10 |
|
Main Level |
Living Room |
|
|
17.5x12.5 |
|
Main Level |
Not Known |
|
|
16x11 |
https://www.realtor.ca/real-estate/28880098/51-main-street-twillingate






