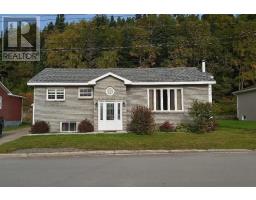2 Bedroom
2 Bathroom
2,400 ft2
Bungalow
Fireplace
Baseboard Heaters, Hot Water Radiator Heat, Radiant Heat
Landscaped
$129,000
Just listed is this great starter home at a great price!!! This home is centrally located close to grocery store, drug store and downtown shopping. This home has large kitchen with plenty of cupboard space, large dining room, new flooring 2020, shingles 2019, upgraded electrical panel, large rec. room downstairs plus bedroom and washroom with stand up shower, lots of storage space, master bedroom has a 8 x 10 walk-in closet with build in storage, back yard has garden shed and children's swing set. Sale to include fridge, stove top, wall oven, dishwasher, washer and dryer. Don't miss this great family home, call your realtor today to set up a viewing. (id:47656)
Property Details
|
MLS® Number
|
1284061 |
|
Property Type
|
Single Family |
|
Amenities Near By
|
Shopping |
|
Equipment Type
|
None |
|
Rental Equipment Type
|
None |
|
Storage Type
|
Storage Shed |
Building
|
Bathroom Total
|
2 |
|
Bedrooms Total
|
2 |
|
Appliances
|
Cooktop, Dishwasher, Refrigerator, Microwave, Oven - Built-in, Stove, Washer, Dryer |
|
Architectural Style
|
Bungalow |
|
Constructed Date
|
1964 |
|
Construction Style Attachment
|
Detached |
|
Exterior Finish
|
Brick, Vinyl Siding |
|
Fireplace Present
|
Yes |
|
Flooring Type
|
Carpeted, Ceramic Tile, Laminate, Other |
|
Foundation Type
|
Block, Poured Concrete |
|
Half Bath Total
|
1 |
|
Heating Fuel
|
Oil |
|
Heating Type
|
Baseboard Heaters, Hot Water Radiator Heat, Radiant Heat |
|
Stories Total
|
1 |
|
Size Interior
|
2,400 Ft2 |
|
Type
|
House |
|
Utility Water
|
Municipal Water |
Land
|
Access Type
|
Year-round Access |
|
Acreage
|
No |
|
Land Amenities
|
Shopping |
|
Landscape Features
|
Landscaped |
|
Sewer
|
Municipal Sewage System |
|
Size Irregular
|
60 X 110 |
|
Size Total Text
|
60 X 110|4,051 - 7,250 Sqft |
|
Zoning Description
|
Residential |
Rooms
| Level |
Type |
Length |
Width |
Dimensions |
|
Basement |
Storage |
|
|
10 x 20 |
|
Basement |
Office |
|
|
8 x 8 |
|
Basement |
Bath (# Pieces 1-6) |
|
|
8 x 5 |
|
Basement |
Bedroom |
|
|
11 x 10 |
|
Basement |
Recreation Room |
|
|
22 x 32 |
|
Main Level |
Other |
|
|
12 x 4 |
|
Main Level |
Other |
|
|
8 x 10 |
|
Main Level |
Bath (# Pieces 1-6) |
|
|
7 X 5 |
|
Main Level |
Primary Bedroom |
|
|
10 X 12 |
|
Main Level |
Bedroom |
|
|
10.6 x 9 |
|
Main Level |
Kitchen |
|
|
10.6 X 11.5 |
|
Main Level |
Dining Room |
|
|
12 x 8 |
|
Main Level |
Living Room |
|
|
12 x 16 |
https://www.realtor.ca/real-estate/28207115/51-high-street-baie-verte































