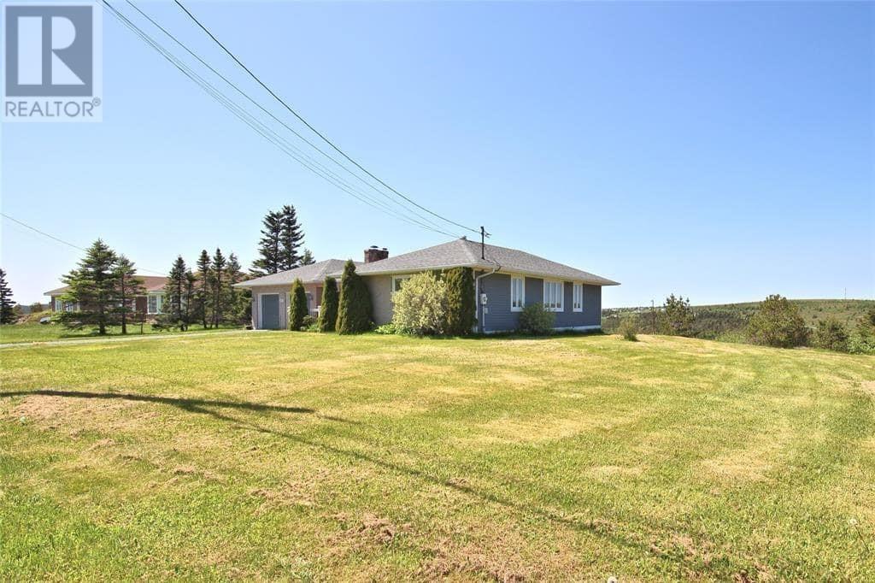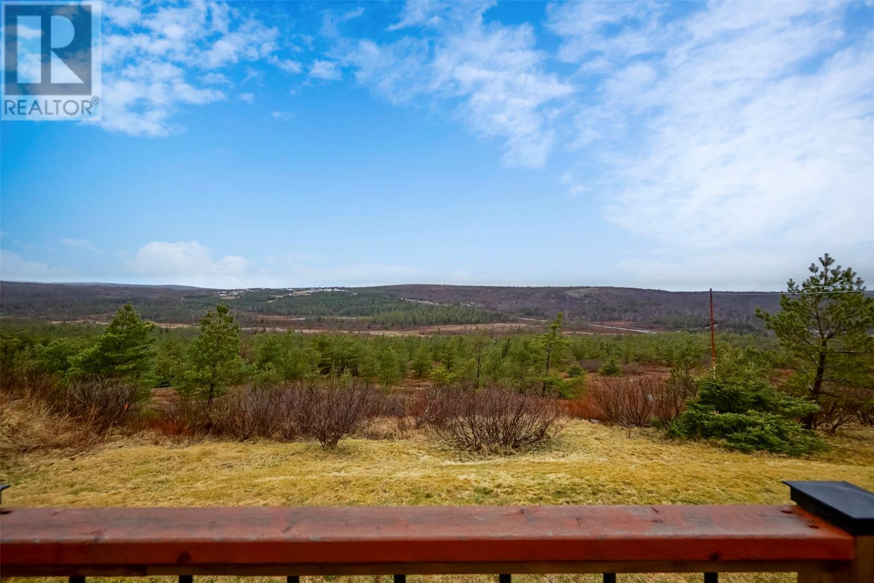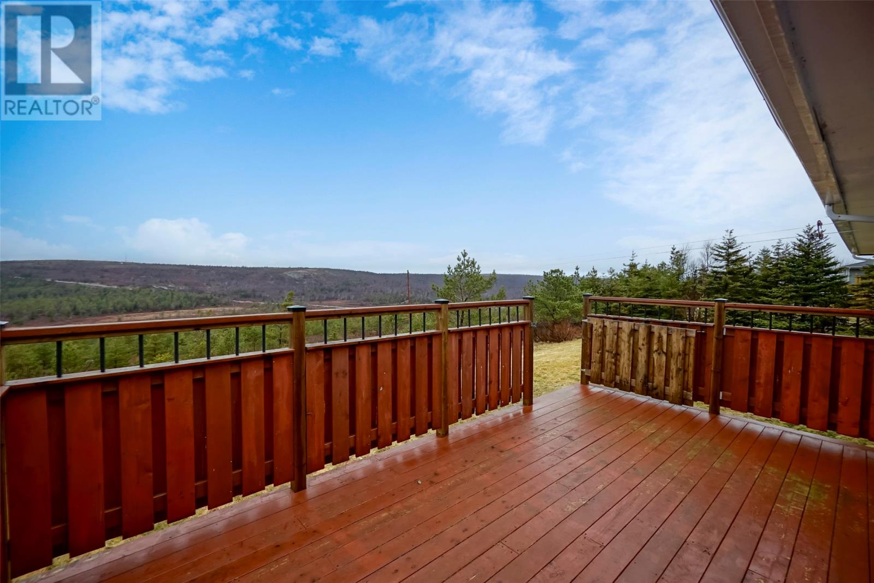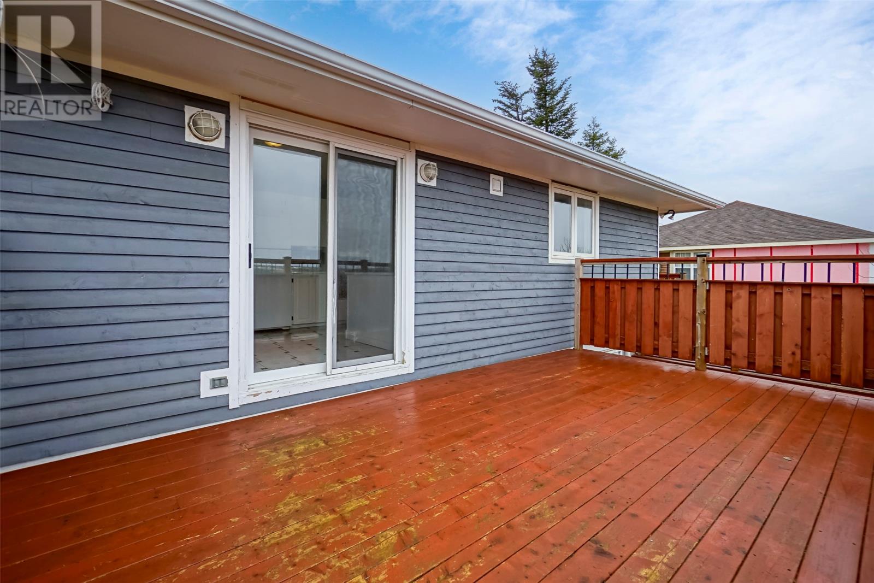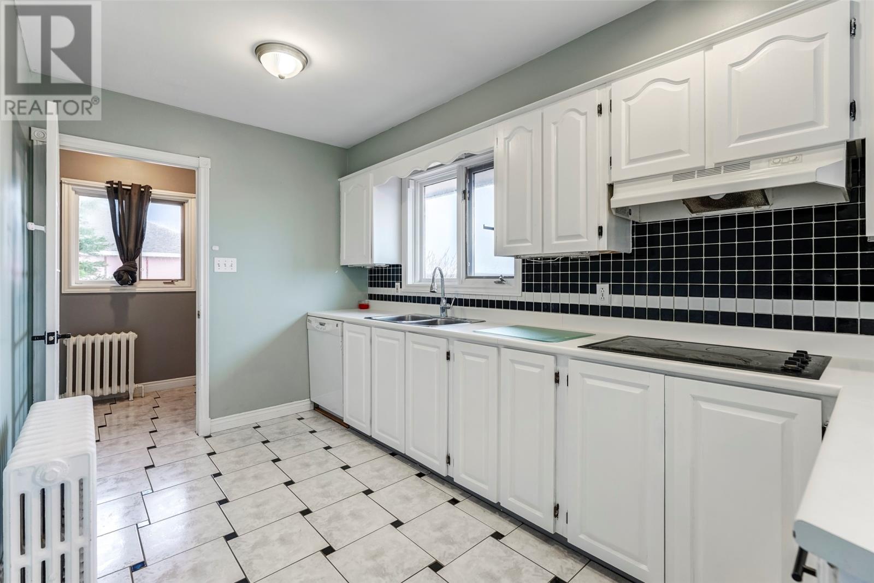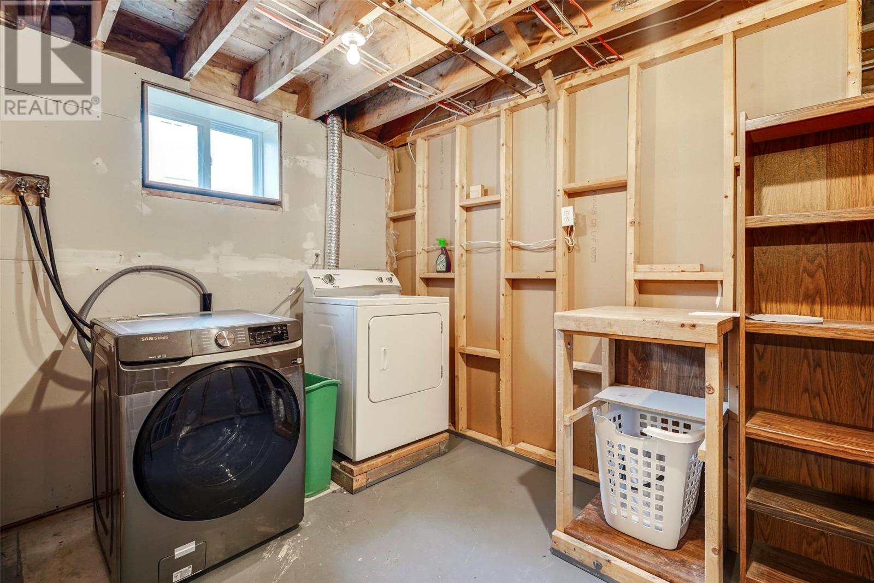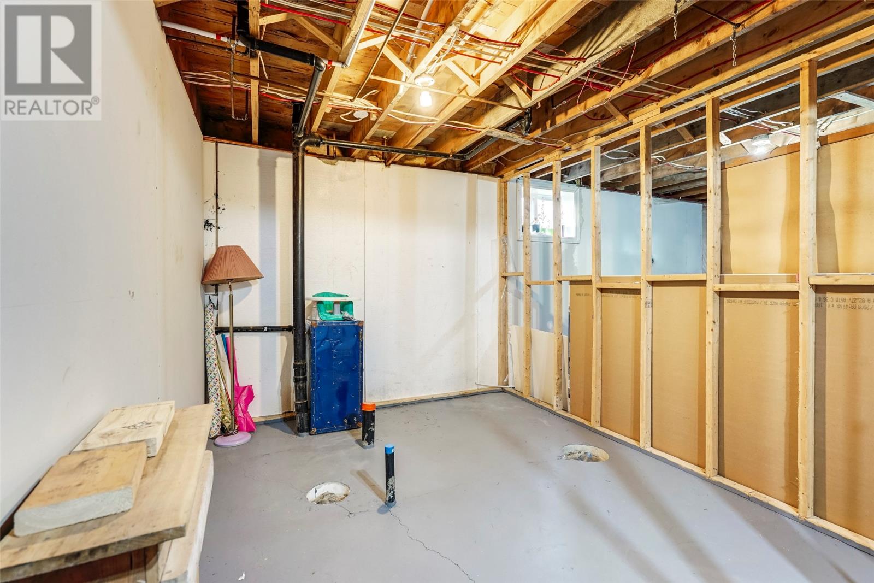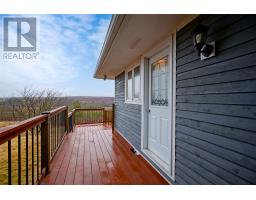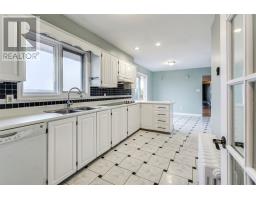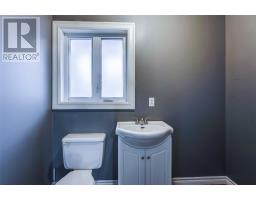3 Bedroom
2 Bathroom
3,370 ft2
Bungalow
Fireplace
Hot Water Radiator Heat, Radiant Heat
Landscaped
$290,000
Welcome to this beautifully updated 3-bedroom, 2-bathroom bungalow, offering over 3,300 sq ft of living space on a large, level double lot. With new flooring throughout the main level and a brand new roof, this home is move-in ready with plenty of potential to personalize. Step inside to a huge living room featuring a cozy fireplace—perfect for family gatherings or quiet evenings. The kitchen offers scenic views of the peaceful valley behind the home, ideal for enjoying your morning coffee or preparing meals with a view.The spacious primary bedroom includes an ensuite bath, with plumbing ready for a shower installation to create a full 3-piece retreat. Two additional large bedrooms provide plenty of space for family or guests.Downstairs, the basement features a large rec room with a wood stove, a dedicated workshop space, and an unfinished area with potential for a 4th bedroom and additional bathroom. Outside, enjoy the privacy of a closed-in deck and the convenience of an attached double garage. With its quiet setting, ample space, and flexible layout, this property is perfect for growing families or anyone looking for spacious living. (id:47656)
Property Details
|
MLS® Number
|
1283441 |
|
Property Type
|
Single Family |
|
Structure
|
Patio(s) |
Building
|
Bathroom Total
|
2 |
|
Bedrooms Above Ground
|
3 |
|
Bedrooms Total
|
3 |
|
Appliances
|
Dishwasher, Refrigerator, Washer, Dryer |
|
Architectural Style
|
Bungalow |
|
Constructed Date
|
1983 |
|
Construction Style Attachment
|
Detached |
|
Exterior Finish
|
Other, Brick |
|
Fireplace Present
|
Yes |
|
Fixture
|
Drapes/window Coverings |
|
Flooring Type
|
Laminate, Other |
|
Foundation Type
|
Concrete |
|
Heating Fuel
|
Oil |
|
Heating Type
|
Hot Water Radiator Heat, Radiant Heat |
|
Stories Total
|
1 |
|
Size Interior
|
3,370 Ft2 |
|
Type
|
House |
|
Utility Water
|
Municipal Water |
Parking
Land
|
Acreage
|
No |
|
Landscape Features
|
Landscaped |
|
Sewer
|
Municipal Sewage System |
|
Size Irregular
|
130x133x121x126 |
|
Size Total Text
|
130x133x121x126 |
|
Zoning Description
|
Residential |
Rooms
| Level |
Type |
Length |
Width |
Dimensions |
|
Basement |
Recreation Room |
|
|
23'2x16'11"" |
|
Basement |
Laundry Room |
|
|
11'3""x7'7"" |
|
Basement |
Storage |
|
|
19'8""x20'8"" |
|
Main Level |
Ensuite |
|
|
3PC |
|
Main Level |
Primary Bedroom |
|
|
11'9""x15'11"" |
|
Main Level |
Bedroom |
|
|
11'1""x14'3"" |
|
Main Level |
Bedroom |
|
|
12x14'3"" |
|
Main Level |
Bath (# Pieces 1-6) |
|
|
4PC |
|
Main Level |
Living Room |
|
|
12'9""x18'10"" |
|
Main Level |
Dining Room |
|
|
11'3""x11 |
|
Main Level |
Not Known |
|
|
11'3""x22'5"" |
|
Main Level |
Not Known |
|
|
19'6""x20'8"" |
https://www.realtor.ca/real-estate/28137697/507-509-cranes-road-upper-island-cove


