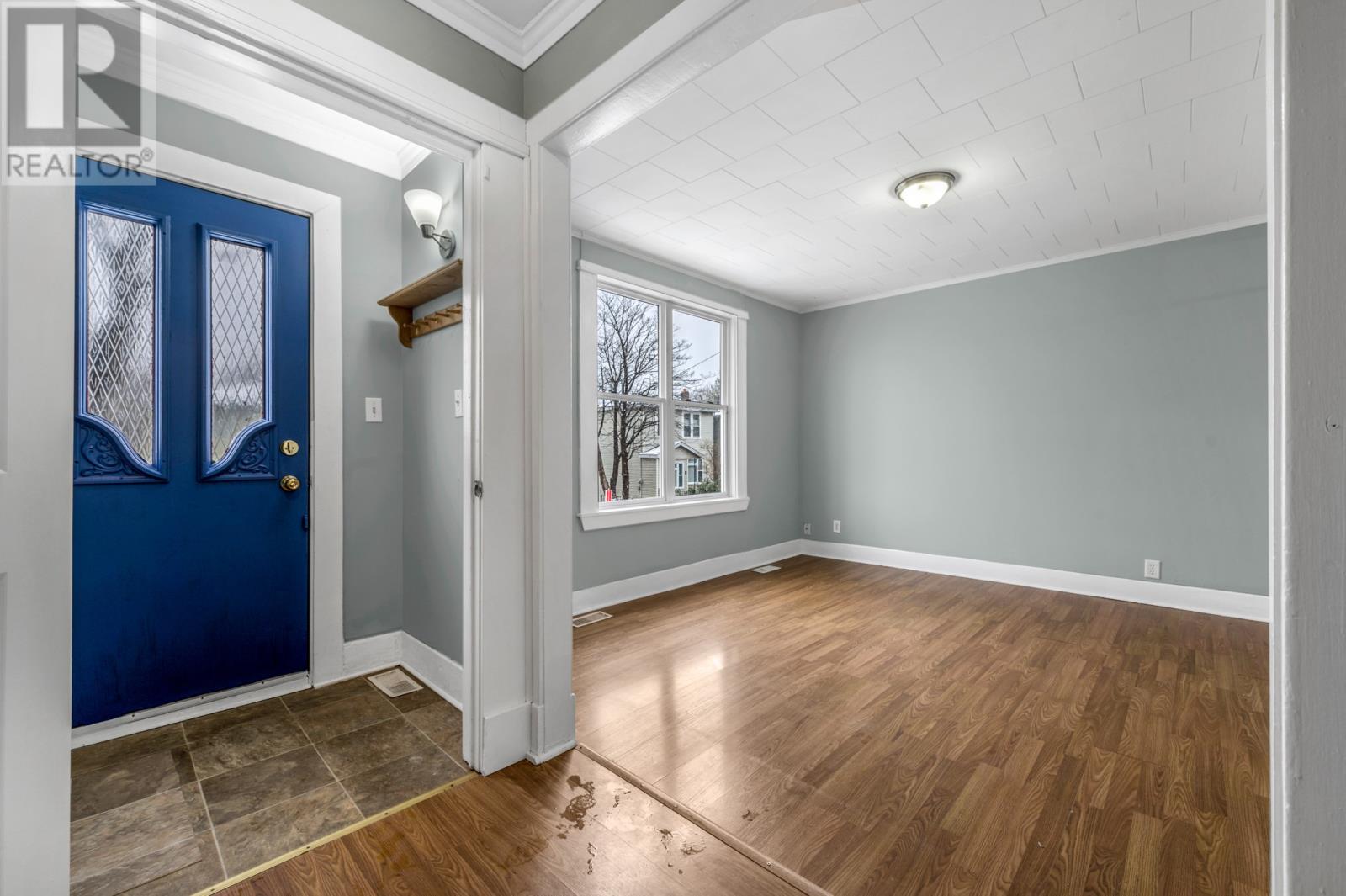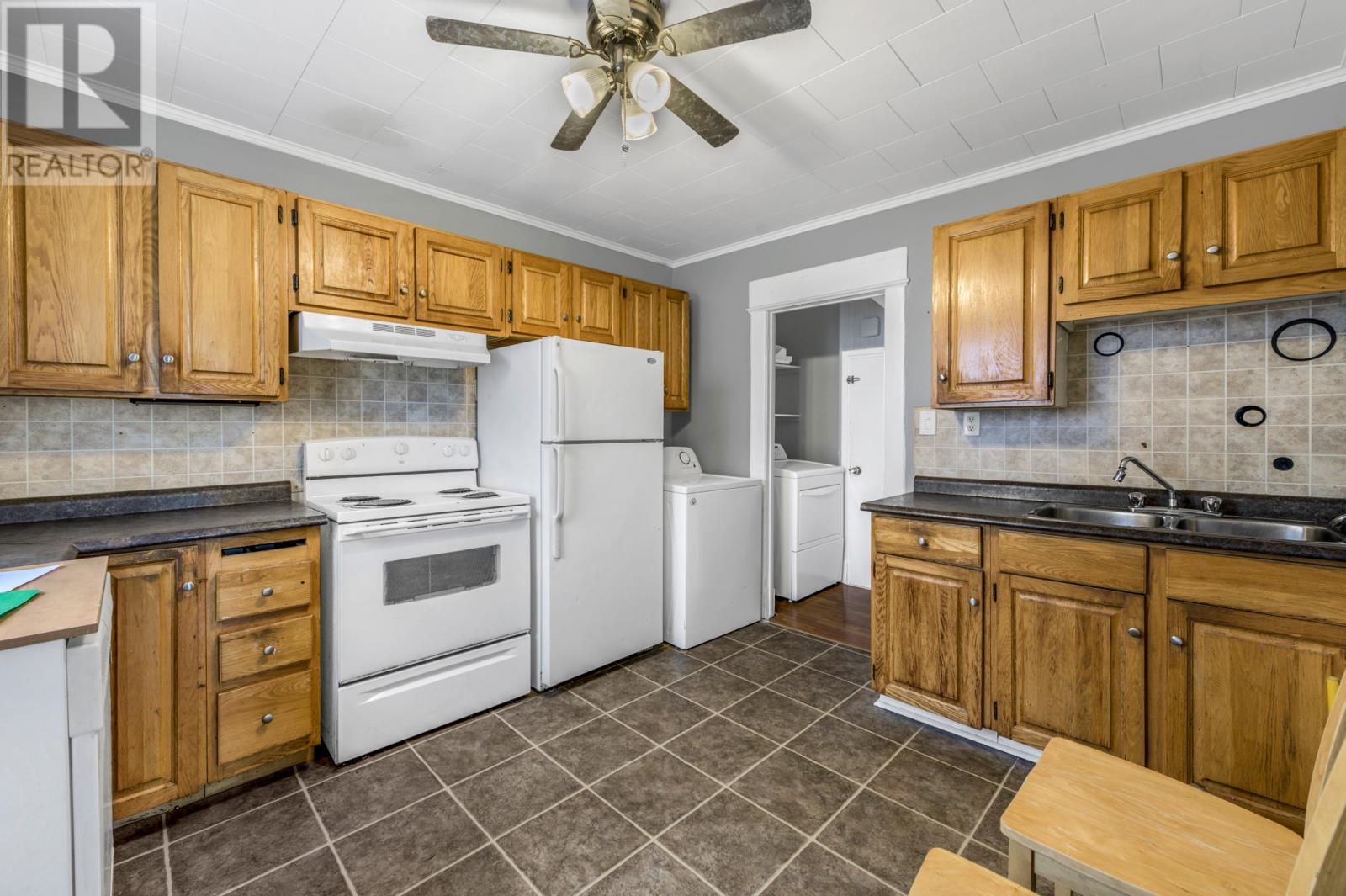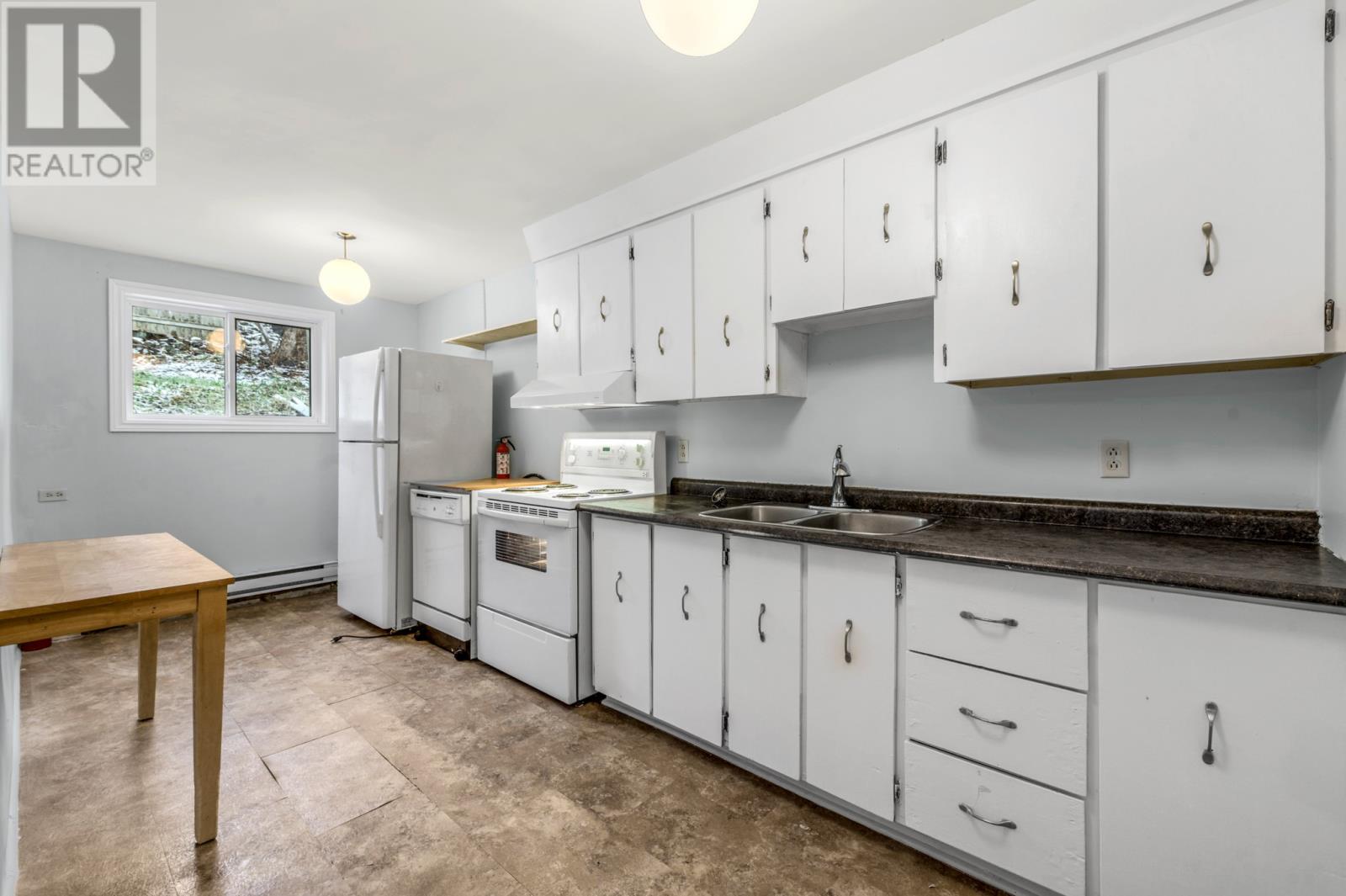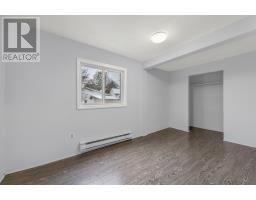4 Bedroom
2 Bathroom
1,944 ft2
2 Level
Baseboard Heaters, Forced Air
$265,000
This approved two apartment has both units above ground. The front apartment is heated by an oil furnace while the rear unit is heated electrically. All freshly painted, and with a number of improvements over recent years. These include blown in insulation in 2005, vinyl windows front unit in 2006, vinyl windows rear unit 2010, new furnace 2021 (annual heating cost $1600), new hot water boiler front unit 2021,new roofing 2021, new oil tank 2022, furnace inspection and maintenance March 2025, and new carpet on stairs and bedroom 2025. This is a fabulous investment property or would also be ideal to live in one unit and rent the other. Parking is also available. The ideal location is minutes from downtown and close to recreational facilities. All offers to be in before 4:00 pm on Friday, May 2, 2025 and vendor's response should be returned by 9:00 pm the same day. (id:47656)
Property Details
|
MLS® Number
|
1284215 |
|
Property Type
|
Single Family |
Building
|
Bathroom Total
|
2 |
|
Bedrooms Above Ground
|
4 |
|
Bedrooms Total
|
4 |
|
Appliances
|
Refrigerator, Stove, Washer, Dryer |
|
Architectural Style
|
2 Level |
|
Constructed Date
|
1950 |
|
Construction Style Attachment
|
Detached |
|
Exterior Finish
|
Vinyl Siding |
|
Flooring Type
|
Mixed Flooring |
|
Foundation Type
|
Concrete |
|
Heating Fuel
|
Electric, Oil |
|
Heating Type
|
Baseboard Heaters, Forced Air |
|
Size Interior
|
1,944 Ft2 |
|
Type
|
Two Apartment House |
|
Utility Water
|
Municipal Water |
Land
|
Acreage
|
No |
|
Sewer
|
Municipal Sewage System |
|
Size Irregular
|
24 X 100 |
|
Size Total Text
|
24 X 100|0-4,050 Sqft |
|
Zoning Description
|
Res |
Rooms
| Level |
Type |
Length |
Width |
Dimensions |
|
Second Level |
Bedroom |
|
|
13 x 8.9 |
|
Second Level |
Bedroom |
|
|
14.6 x 7.7 |
|
Second Level |
Bath (# Pieces 1-6) |
|
|
4 pc |
|
Second Level |
Bedroom |
|
|
11.9 x 10.4 |
|
Second Level |
Bedroom |
|
|
10 x 9.5 |
|
Second Level |
Bath (# Pieces 1-6) |
|
|
4 pc |
|
Basement |
Storage |
|
|
24 x 18 |
|
Main Level |
Kitchen |
|
|
17 x7.4 |
|
Main Level |
Living Room |
|
|
11 x 9.7 |
|
Main Level |
Kitchen |
|
|
13 x 10.6 |
|
Main Level |
Living Room |
|
|
12 x12 |
|
Main Level |
Porch |
|
|
6x3 |
https://www.realtor.ca/real-estate/28223855/50-warbury-street-st-johns



























































