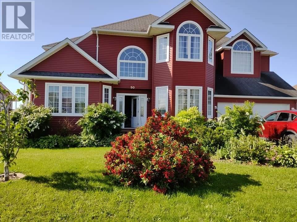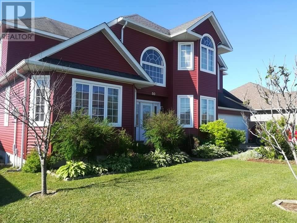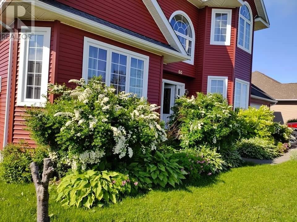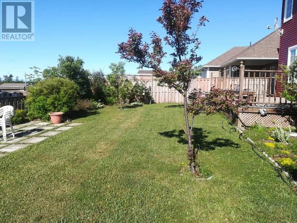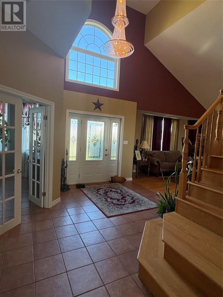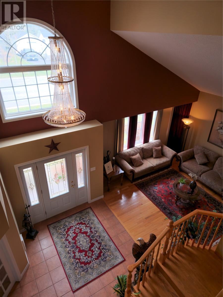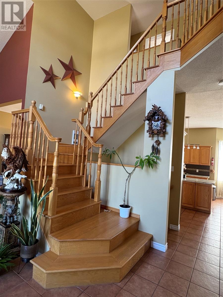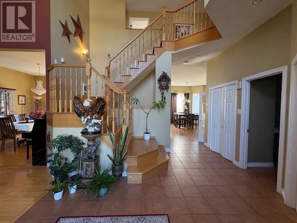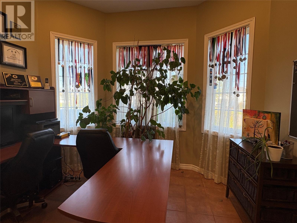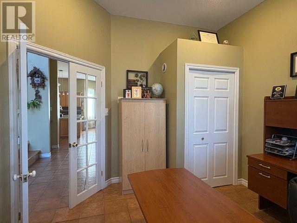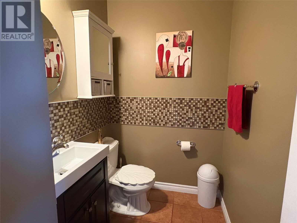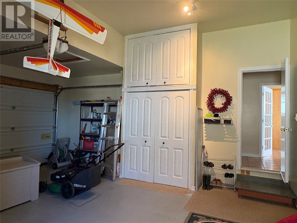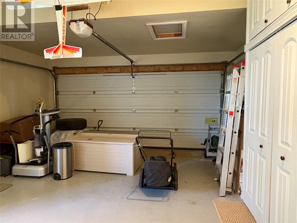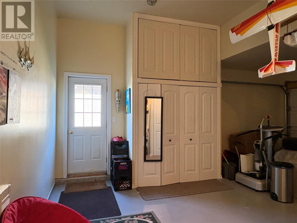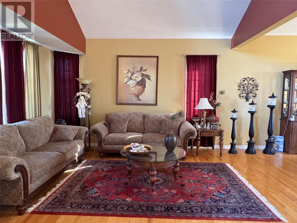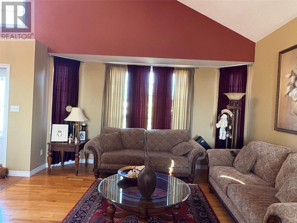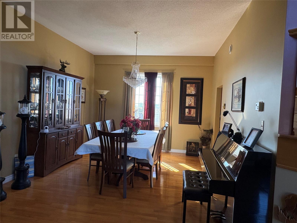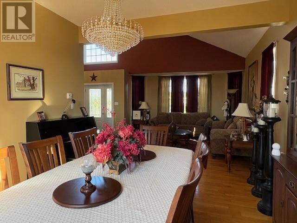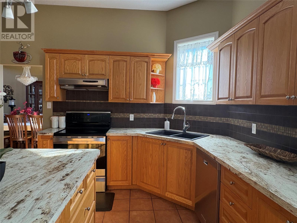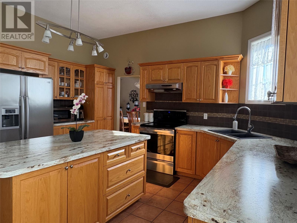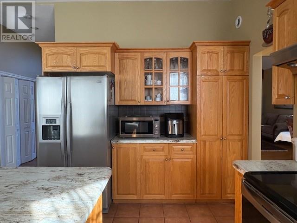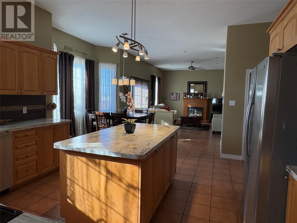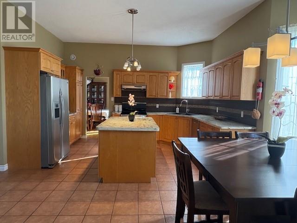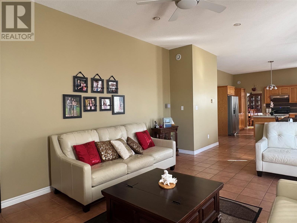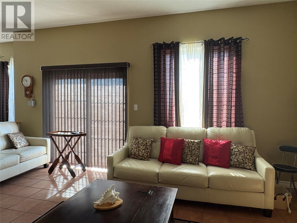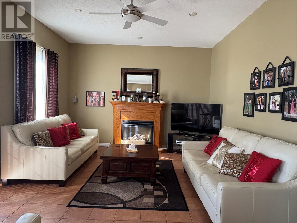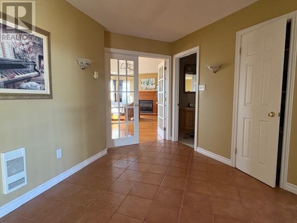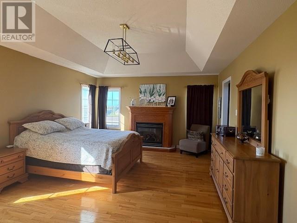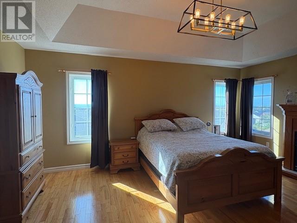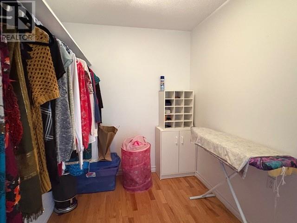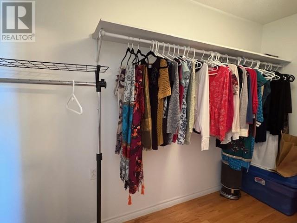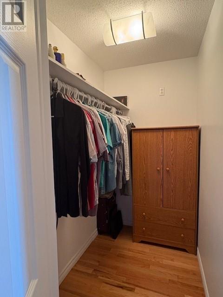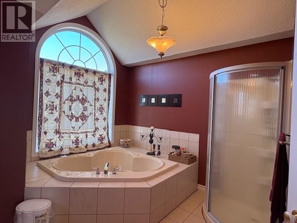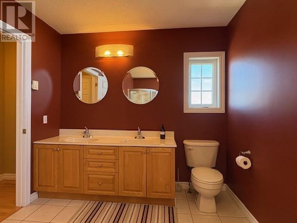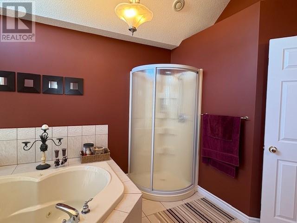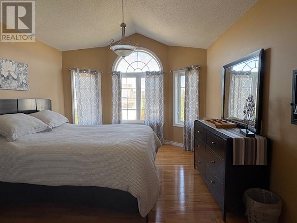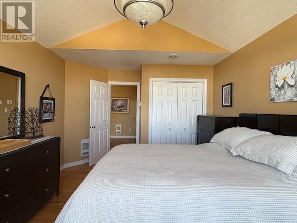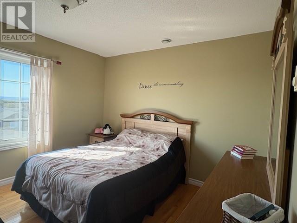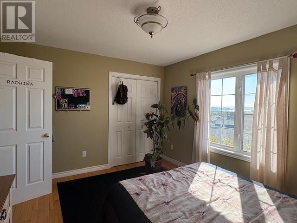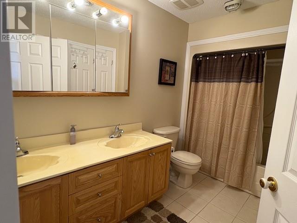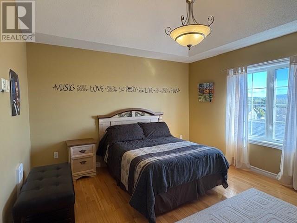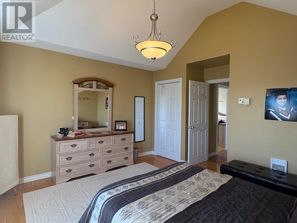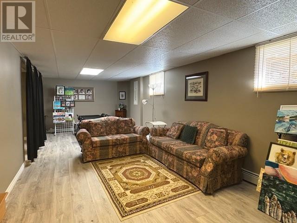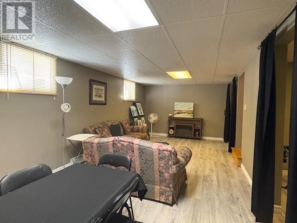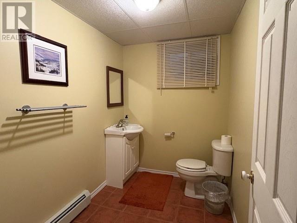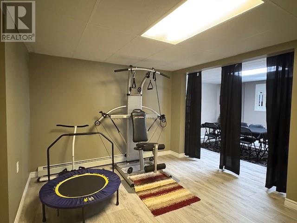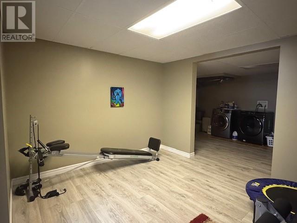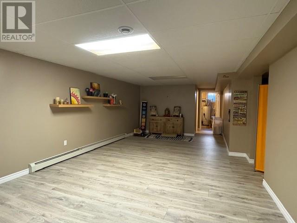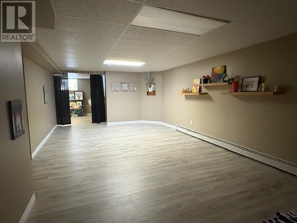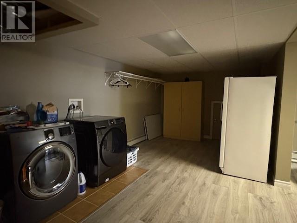4 Bedroom
4 Bathroom
4,306 ft2
2 Level
Fireplace
Air Exchanger
Radiant Heat, Floor Heat
Landscaped
$629,999
Luxury, Space & Style Combined in this stunning executive residence offering the perfect blend of elegance, comfort and functionality. Situated in a sought after family friendly neighborhood with a thoughtfully designed layout this 4 bedroom, 4 bathroom home may be just what you have been searching for. The main floor open concept has 12 foot ceilings which create a bright and expansive atmosphere. The Grand two story foyer (22 ft) with a solid wood staircase, sets an impressive tone from the moment you enter the home. There is a spacious Home office or den, which can be used as a 5th bedroom if needed on the main floor, a Cozy family room with a propane fireplace, a breakfast area beside the large modern kitchen which has stainless steel appliances and a massive island in the center to enhance your prep space, especially when entertaining. Just off the breakfast area is the exit to the back deck, which makes the perfect space for barbecues and outdoor gatherings. The fully fenced back yard gives you privacy but also stunning views of the Ocean. The Primary Suite has it's own propane fireplace, spa-like ensuite and His & hers walk-in closets. Secondary bedrooms feature barn and cathedral ceilings adding unique character and charm. The triple heating system of in-floor heating, electric wall mounted fan forced heaters and two propane fireplaces provide you with ultimate year round comfort. The HRV system ensures optimal air quality and climate control. You will find durable hardwood floors in living spaces and bedrooms with Ceramic tiles in the kitchen, bathrooms and foyers. In the lower level you will find a home gym, recreational room, yoga studio, laundry room and plenty of storage. The Double Car garage has an automatic door opener and the driveway fits 4 cars. This home is withing walking distance to the high school and is very close to the skidoo and quad trails which take you straight across the island. The Hansen Highway is two minutes away. (id:47656)
Property Details
|
MLS® Number
|
1291111 |
|
Property Type
|
Single Family |
|
Amenities Near By
|
Recreation, Shopping |
|
Equipment Type
|
Propane Tank, Water Heater |
|
Rental Equipment Type
|
Propane Tank, Water Heater |
Building
|
Bathroom Total
|
4 |
|
Bedrooms Above Ground
|
4 |
|
Bedrooms Total
|
4 |
|
Appliances
|
Dishwasher, Refrigerator, Stove |
|
Architectural Style
|
2 Level |
|
Constructed Date
|
2004 |
|
Construction Style Attachment
|
Detached |
|
Cooling Type
|
Air Exchanger |
|
Exterior Finish
|
Vinyl Siding |
|
Fireplace Fuel
|
Propane |
|
Fireplace Present
|
Yes |
|
Fireplace Type
|
Insert |
|
Flooring Type
|
Marble, Ceramic, Hardwood, Laminate |
|
Foundation Type
|
Poured Concrete |
|
Half Bath Total
|
2 |
|
Heating Fuel
|
Oil, Propane |
|
Heating Type
|
Radiant Heat, Floor Heat |
|
Stories Total
|
2 |
|
Size Interior
|
4,306 Ft2 |
|
Type
|
House |
|
Utility Water
|
Municipal Water |
Parking
Land
|
Access Type
|
Year-round Access |
|
Acreage
|
No |
|
Land Amenities
|
Recreation, Shopping |
|
Landscape Features
|
Landscaped |
|
Sewer
|
Municipal Sewage System |
|
Size Irregular
|
75' X 110' |
|
Size Total Text
|
75' X 110'|under 1/2 Acre |
|
Zoning Description
|
Res |
Rooms
| Level |
Type |
Length |
Width |
Dimensions |
|
Second Level |
Ensuite |
|
|
4 Piece |
|
Second Level |
Primary Bedroom |
|
|
14 x 18 |
|
Second Level |
Bedroom |
|
|
11 x 13 |
|
Second Level |
Bedroom |
|
|
11.60 x 12.20 |
|
Second Level |
Bath (# Pieces 1-6) |
|
|
3 Piece |
|
Second Level |
Bedroom |
|
|
12 x 14.40 |
|
Basement |
Bath (# Pieces 1-6) |
|
|
2 Piece |
|
Basement |
Hobby Room |
|
|
12 x 32 |
|
Basement |
Recreation Room |
|
|
12 x 39 |
|
Main Level |
Bath (# Pieces 1-6) |
|
|
2 Piece |
|
Main Level |
Family Room/fireplace |
|
|
12.80 x 14.80 |
|
Main Level |
Dining Nook |
|
|
12.40 x 17 |
|
Main Level |
Kitchen |
|
|
15 x 17 |
|
Main Level |
Dining Room |
|
|
12.40 x 17' |
|
Main Level |
Living Room |
|
|
14 x 19 |
|
Main Level |
Office |
|
|
12 x 14 |
|
Main Level |
Foyer |
|
|
11 x 15 |
https://www.realtor.ca/real-estate/28939676/50-fowlow-drive-stephenville

