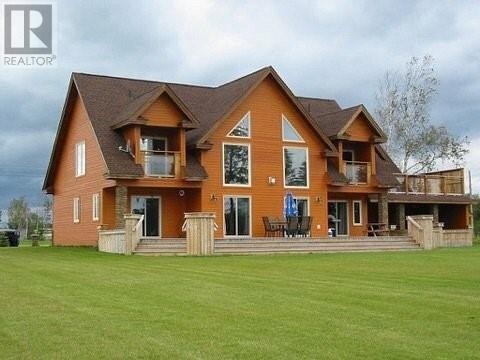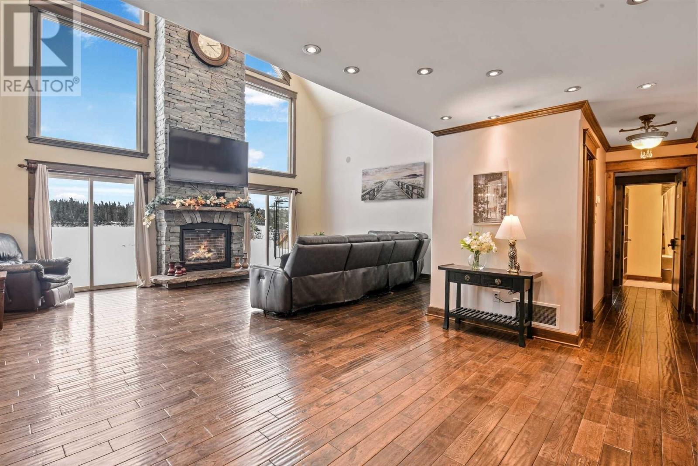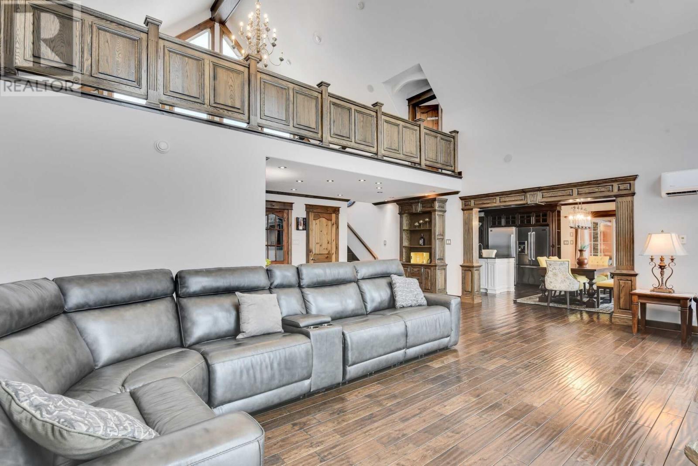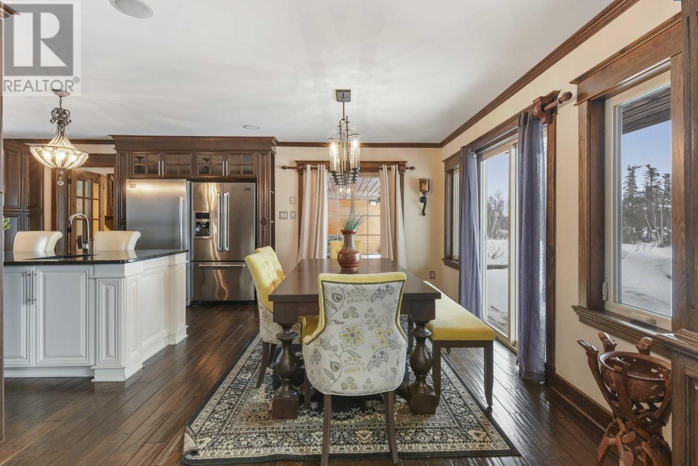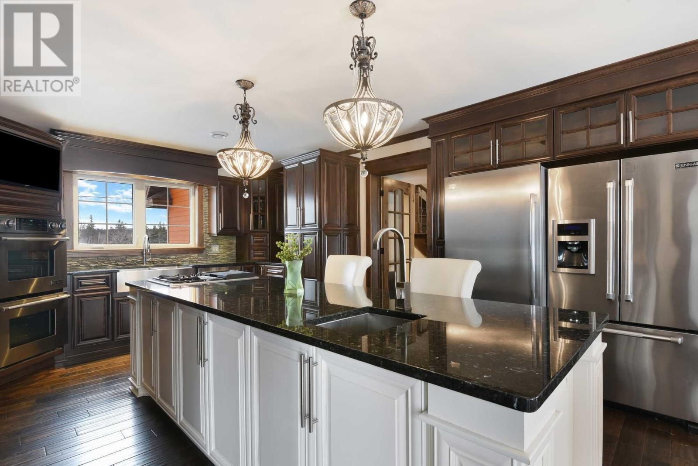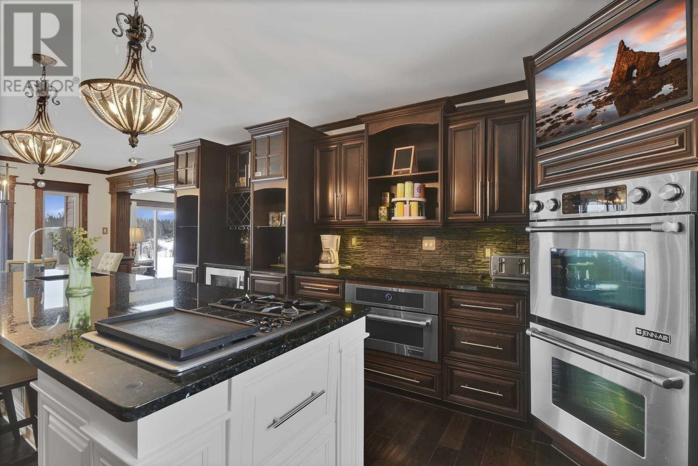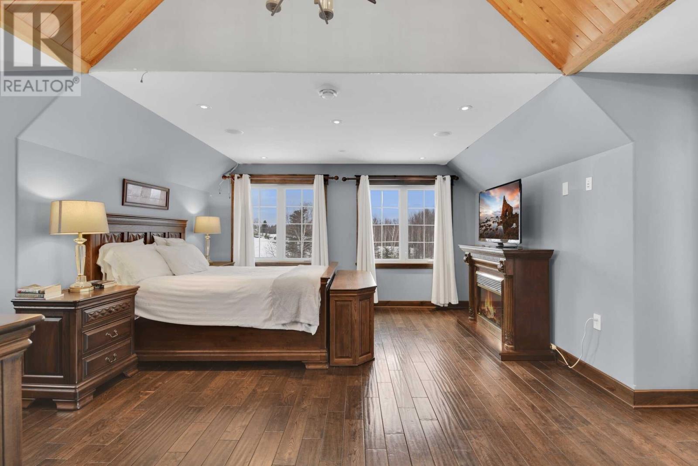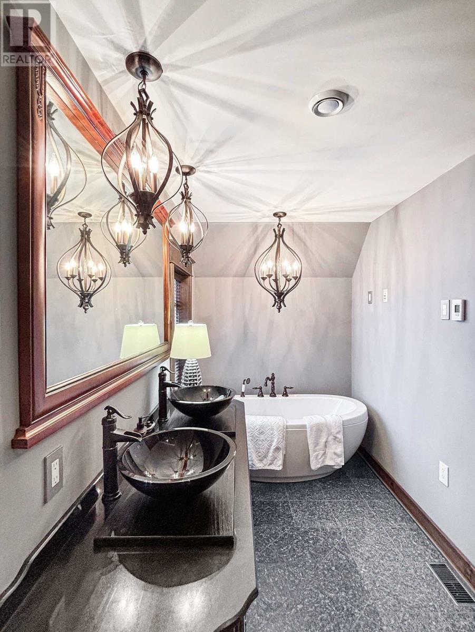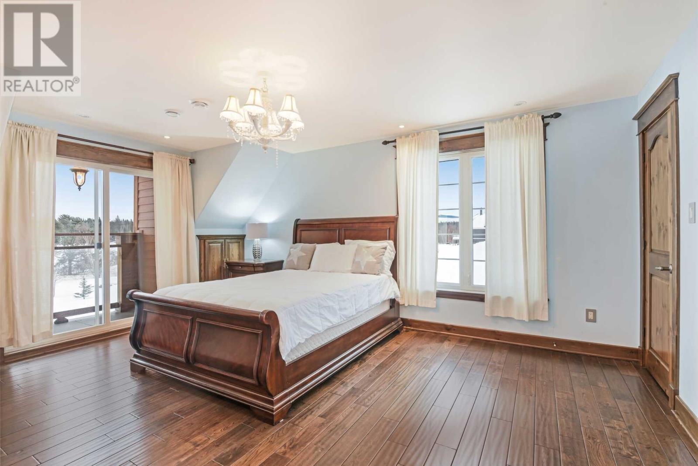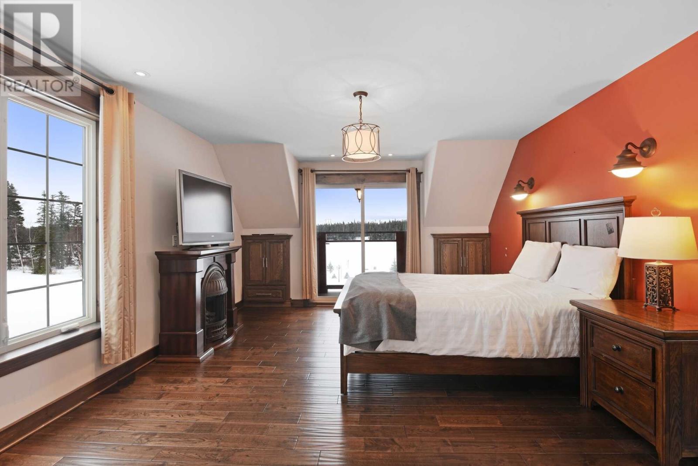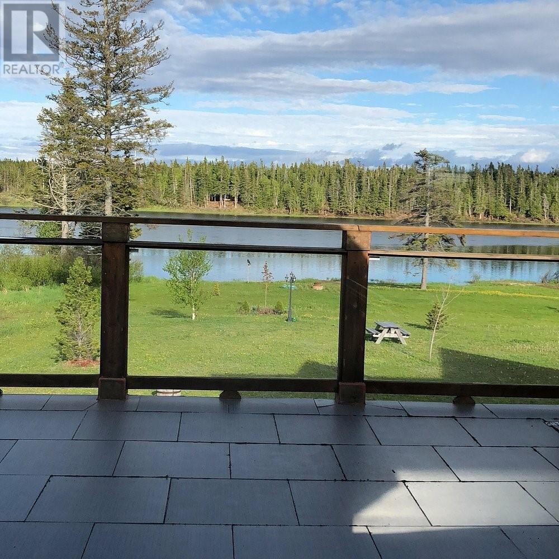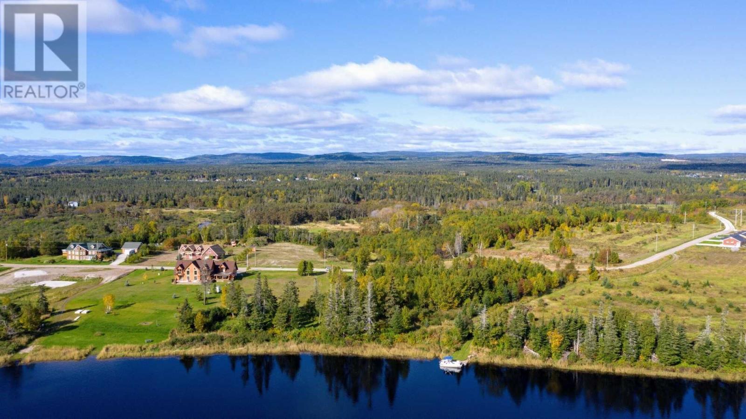5 Bedroom
5 Bathroom
3,636 ft2
2 Level
Air Exchanger
Forced Air, Heat Pump
Acreage
Landscaped
$1,100,000
Visit REALTOR® website for additional information. Stunning views of the Upper Humber River with direct boating access from your backyard. This 1.33 ac waterfront property offers a spacious 3000 sf home. Inside, enjoy a grand foyer, vaulted ceilings, a stone propane fireplace, & breathtaking river views. The gourmet kitchen features granite counters, Jenn-Air appliances, & a propane BBQ grill. The main floor also includes a covered porch, a laundry room, a half bath, an office/bedroom, & a spacious bedroom with an ensuite. Upstairs, the master suite offers a luxurious ensuite & private deck with a river view, while 2 additional bedrooms each have their own ensuite & private decks. Every bath has heated tile floors, & the home features air conditioning, a forced-air electric furnace, & built-in speaker. This move-in-ready home is perfect as a primary residence or investment opportunity. (id:47656)
Property Details
|
MLS® Number
|
1282735 |
|
Property Type
|
Single Family |
|
Equipment Type
|
Propane Tank |
|
Rental Equipment Type
|
Propane Tank |
|
Structure
|
Patio(s) |
Building
|
Bathroom Total
|
5 |
|
Bedrooms Above Ground
|
5 |
|
Bedrooms Total
|
5 |
|
Appliances
|
Alarm System, Dishwasher, Refrigerator, Microwave, Stove |
|
Architectural Style
|
2 Level |
|
Constructed Date
|
2012 |
|
Construction Style Attachment
|
Detached |
|
Cooling Type
|
Air Exchanger |
|
Exterior Finish
|
Other, Stone |
|
Flooring Type
|
Ceramic Tile, Hardwood, Wood |
|
Foundation Type
|
Concrete |
|
Half Bath Total
|
1 |
|
Heating Fuel
|
Propane |
|
Heating Type
|
Forced Air, Heat Pump |
|
Stories Total
|
2 |
|
Size Interior
|
3,636 Ft2 |
|
Type
|
House |
|
Utility Water
|
Municipal Water |
Parking
Land
|
Access Type
|
Boat Access, Year-round Access |
|
Acreage
|
Yes |
|
Landscape Features
|
Landscaped |
|
Sewer
|
Septic Tank |
|
Size Irregular
|
1.33 Ac |
|
Size Total Text
|
1.33 Ac|1 - 3 Acres |
|
Zoning Description
|
Res |
Rooms
| Level |
Type |
Length |
Width |
Dimensions |
|
Second Level |
Bedroom |
|
|
13.6x17 |
|
Second Level |
Bath (# Pieces 1-6) |
|
|
4pc |
|
Second Level |
Bedroom |
|
|
13.6x17 |
|
Second Level |
Bath (# Pieces 1-6) |
|
|
5pc |
|
Second Level |
Bedroom |
|
|
17.3x20.4 |
|
Second Level |
Not Known |
|
|
16x23 |
|
Second Level |
Bath (# Pieces 1-6) |
|
|
4pc |
|
Main Level |
Bath (# Pieces 1-6) |
|
|
2pc |
|
Main Level |
Foyer |
|
|
7x8 |
|
Main Level |
Bedroom |
|
|
7.6x12 |
|
Main Level |
Bath (# Pieces 1-6) |
|
|
4pc |
|
Main Level |
Bedroom |
|
|
13.6x15.6 |
|
Main Level |
Dining Room |
|
|
10.8x13.9 |
|
Main Level |
Kitchen |
|
|
13.4x16.9 |
|
Main Level |
Living Room |
|
|
23x25 |
https://www.realtor.ca/real-estate/28052670/5-tranquil-waters-road-reidville

