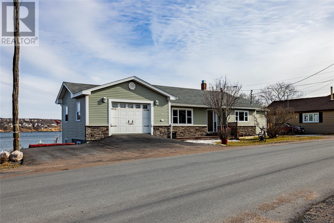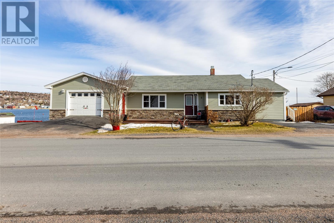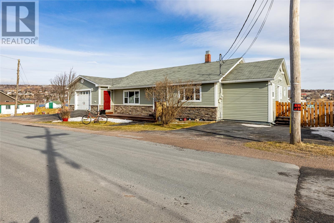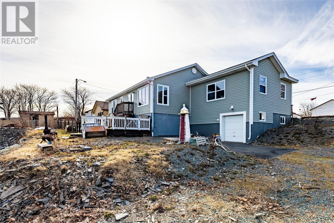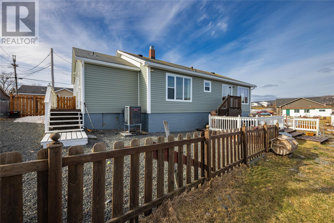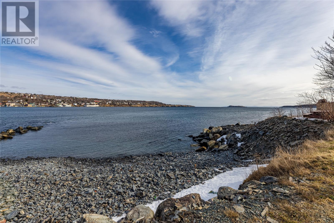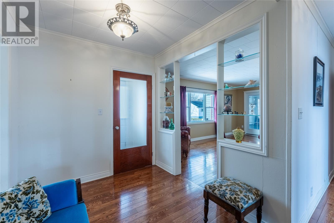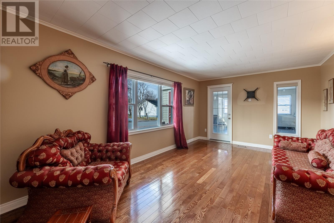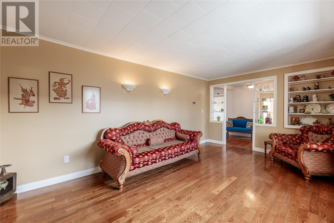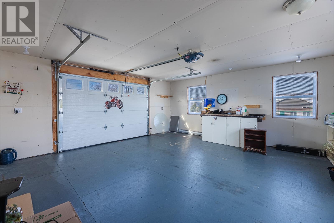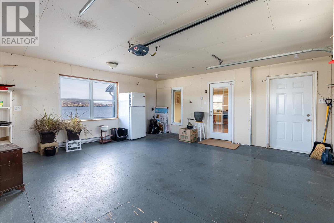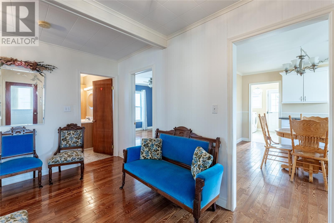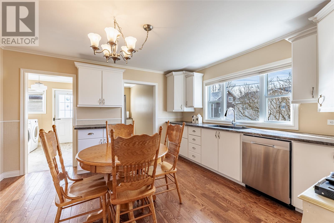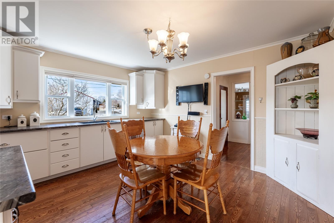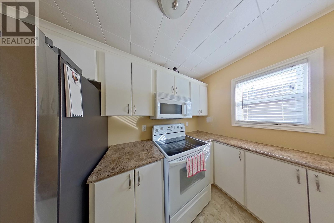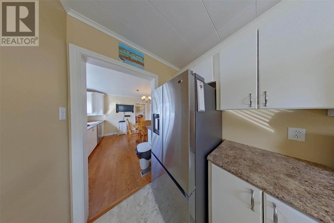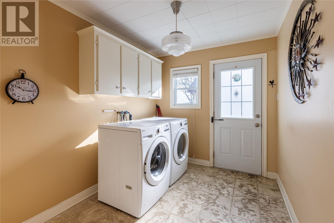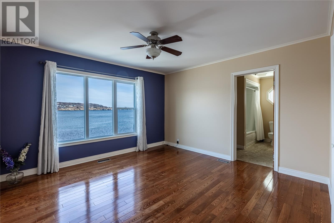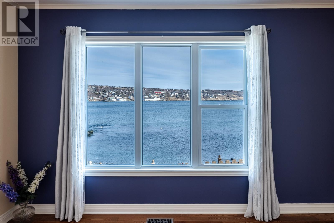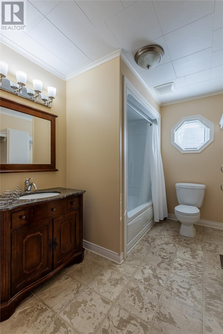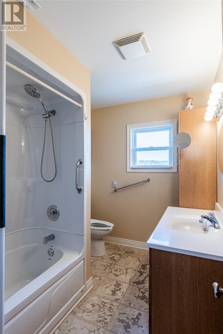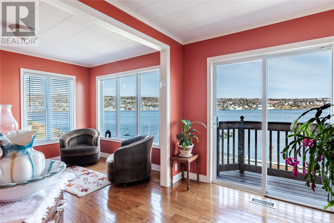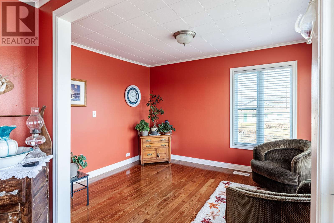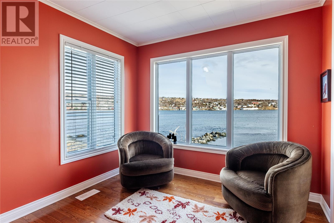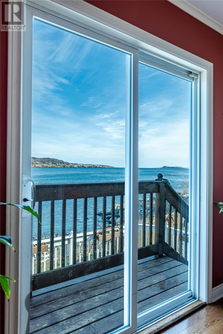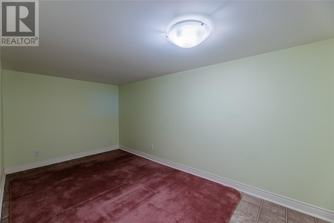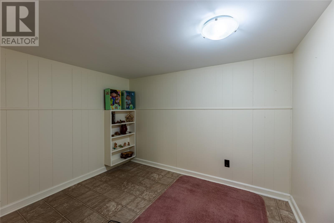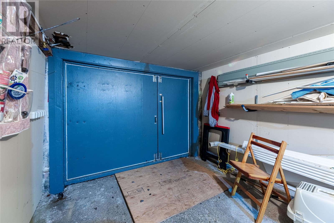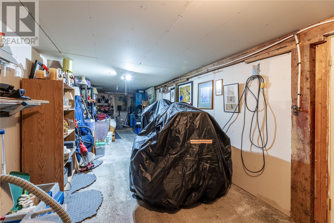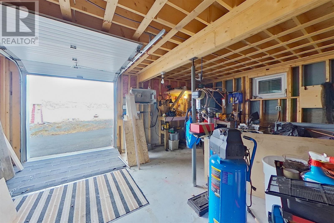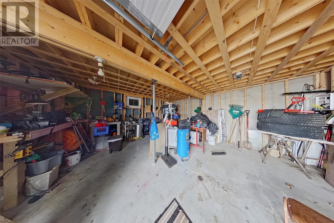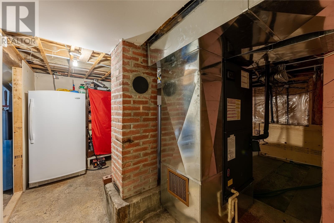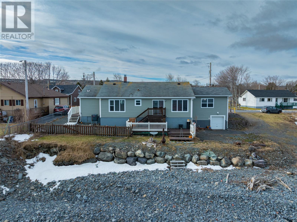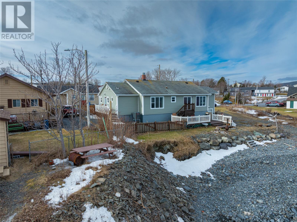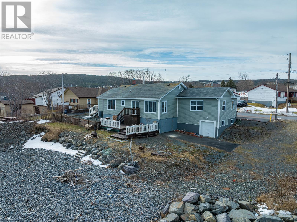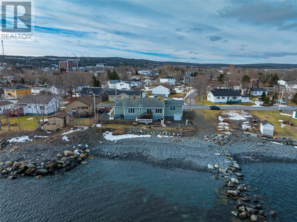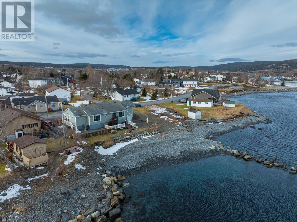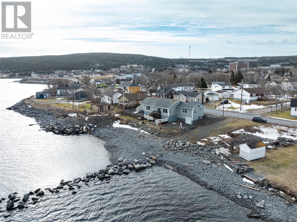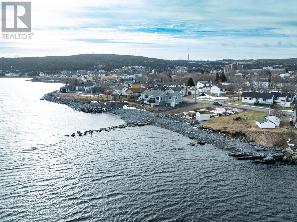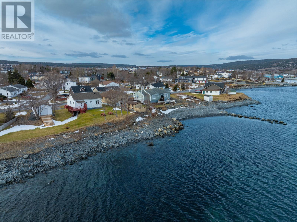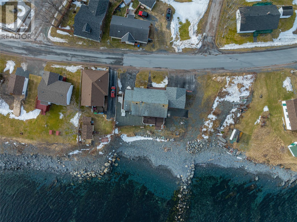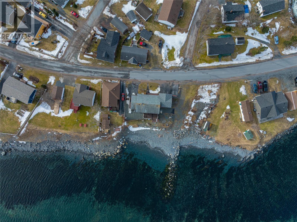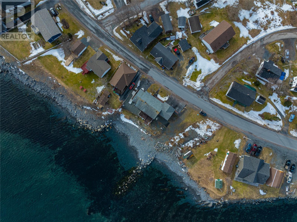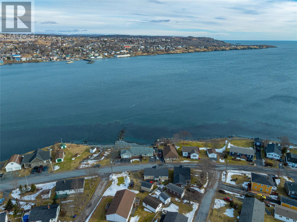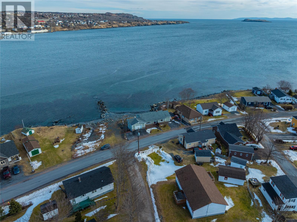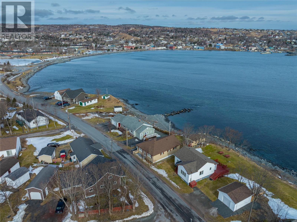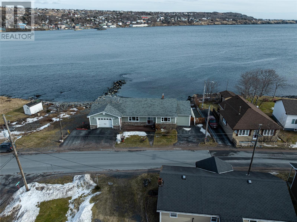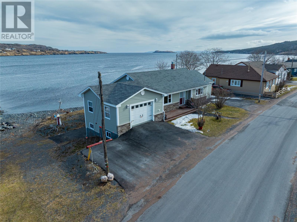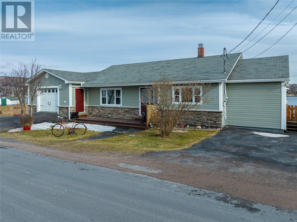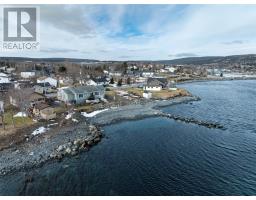1 Bedroom
2 Bathroom
1,949 ft2
Bungalow
Central Air Conditioning
Heat Pump
$289,900
Wake up to breathtaking ocean views in this unique waterfront home, complete with a private breakwater and engineered stone beach—perfect for launching a kayak or simply enjoying the serene coastal setting. Located in Carbonear, this well-maintained home combines modern upgrades with the amazing views and sounds of the ocean, offering an ideal retreat for year-round living or a seasonal getaway. Inside, the spacious main bedroom features an ensuite and stunning water views, while the sunroom and finished basement offer flexible spaces that have previously been used as additional sleeping quarters. The kitchen was completely renovated in April 2023 with sleek white cabinetry, and a separate galley space keeps cooking clutter out of sight. A whole-home heat pump system ensures year-round comfort, with impressively low electrical costs averaging just $206/month. The home is designed for both convenience and adventure, featuring three garages: - A large main floor garage - A second garage of the same size below - A long workshop garage running the full length of the home, previously used for storing an antique car and motorcycles Additional updates include new front deck (2023), new pavement (2023), upgraded Low-E argon windows with replaced seals, extra insulation under the siding, and a new hot water tank and sump pump (April 2023). A security system with four exterior cameras adds peace of mind. With direct ocean access, endless views, and a home built for both relaxation and functionality, this property is a rare opportunity to own a true coastal paradise. Great potential as a short term rental, or for longer stays given the proximity to the Carbonear Hospital. Antique furnishings in the home can be made available. (id:47656)
Property Details
|
MLS® Number
|
1282141 |
|
Property Type
|
Single Family |
|
Equipment Type
|
None |
|
Rental Equipment Type
|
None |
|
Structure
|
Patio(s) |
|
View Type
|
Ocean View |
Building
|
Bathroom Total
|
2 |
|
Bedrooms Above Ground
|
1 |
|
Bedrooms Total
|
1 |
|
Appliances
|
Dishwasher, Refrigerator, Microwave, Washer, Dryer |
|
Architectural Style
|
Bungalow |
|
Constructed Date
|
1965 |
|
Construction Style Attachment
|
Detached |
|
Cooling Type
|
Central Air Conditioning |
|
Exterior Finish
|
Vinyl Siding |
|
Flooring Type
|
Hardwood, Laminate, Mixed Flooring |
|
Foundation Type
|
Concrete |
|
Heating Fuel
|
Electric |
|
Heating Type
|
Heat Pump |
|
Stories Total
|
1 |
|
Size Interior
|
1,949 Ft2 |
|
Type
|
House |
|
Utility Water
|
Municipal Water |
Parking
Land
|
Access Type
|
Water Access, Year-round Access |
|
Acreage
|
No |
|
Fence Type
|
Partially Fenced |
|
Sewer
|
Municipal Sewage System |
|
Size Irregular
|
8352.79 Sf |
|
Size Total Text
|
8352.79 Sf|7,251 - 10,889 Sqft |
|
Zoning Description
|
Res |
Rooms
| Level |
Type |
Length |
Width |
Dimensions |
|
Basement |
Other |
|
|
22.10 x 7.10 |
|
Basement |
Other |
|
|
7.5 x 14.3 |
|
Basement |
Other |
|
|
7.5 x 9.4 |
|
Basement |
Utility Room |
|
|
11.11 x 17.4 |
|
Basement |
Not Known |
|
|
8.5 x 36.7 |
|
Basement |
Not Known |
|
|
19.4 x 19 |
|
Main Level |
Other |
|
|
15.4 x 5.3 |
|
Main Level |
Den |
|
|
11.8 x 9.1 |
|
Main Level |
Porch |
|
|
8.3 x 9.2 |
|
Main Level |
Ensuite |
|
|
9.6 x 7.7 |
|
Main Level |
Primary Bedroom |
|
|
12.6 x 12.6 |
|
Main Level |
Laundry Room |
|
|
9.6 x 7.7 |
|
Main Level |
Kitchen |
|
|
9.7 x 5.9 |
|
Main Level |
Not Known |
|
|
12.6 x 13'3 |
|
Main Level |
Not Known |
|
|
19.4 x 19 |
|
Main Level |
Living Room |
|
|
17.7 x 11.3 |
|
Main Level |
Foyer |
|
|
7 x 7.8 |
|
Main Level |
Porch |
|
|
3.8 x 6.10 |
https://www.realtor.ca/real-estate/27982146/5-southside-lower-road-carbonear

