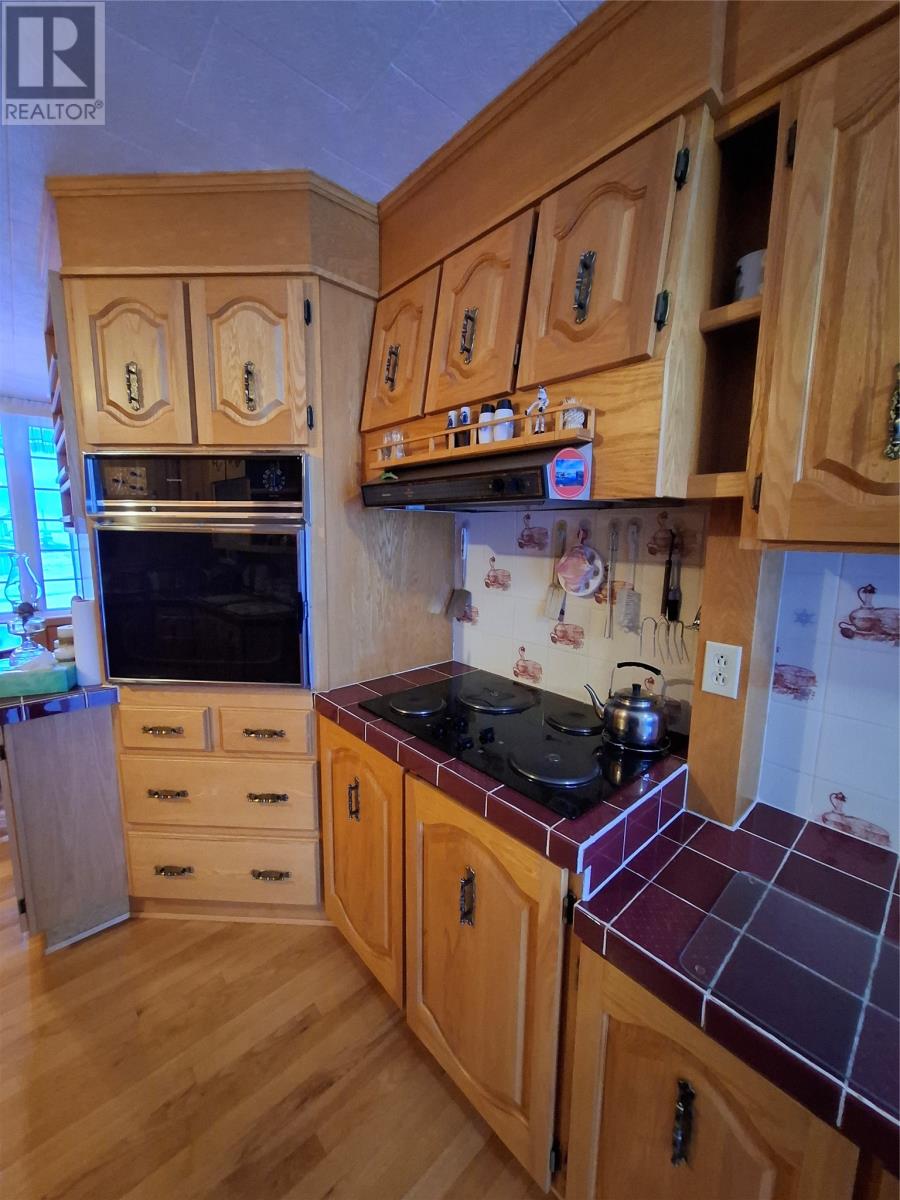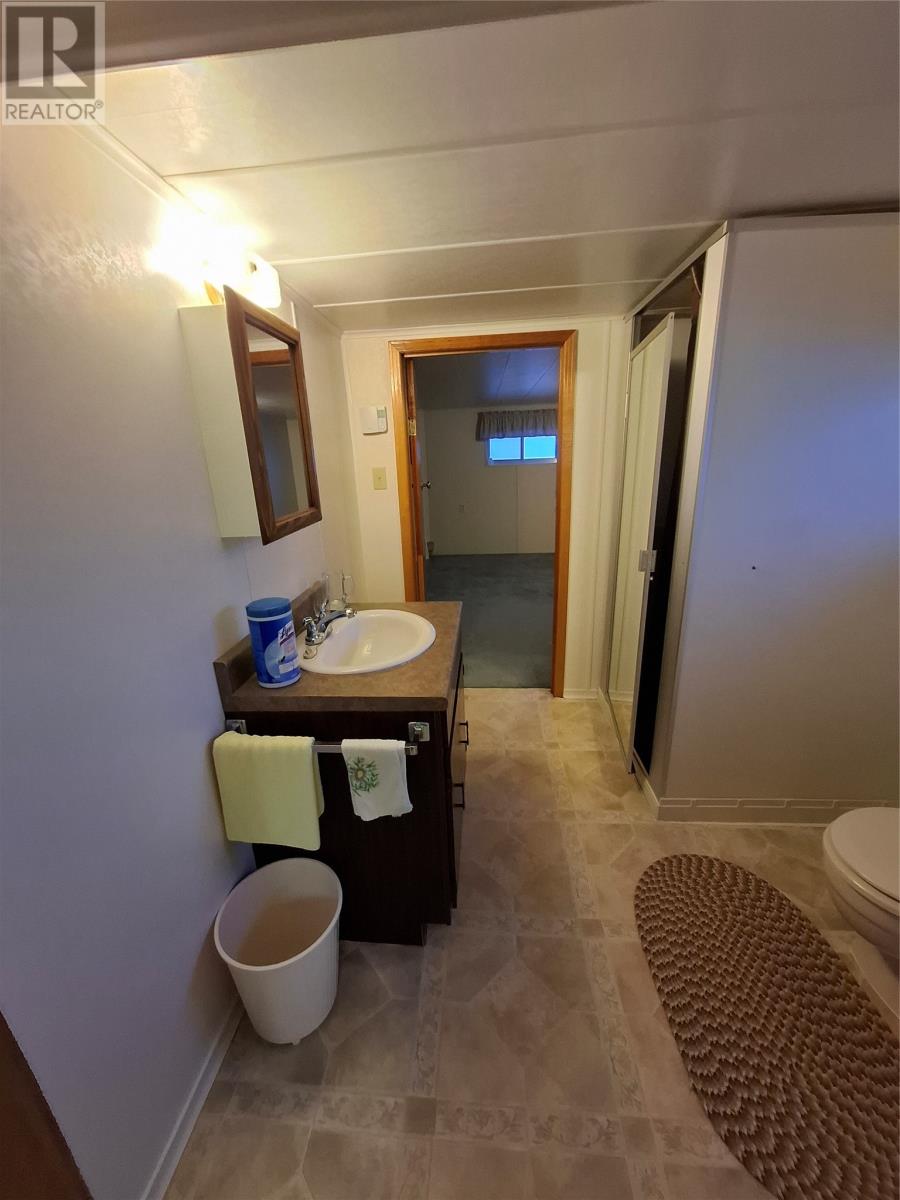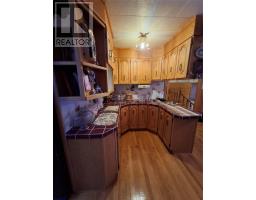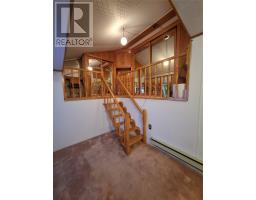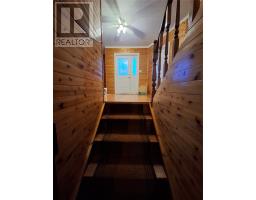3 Bedroom
3 Bathroom
2,269 ft2
Baseboard Heaters
Landscaped
$70,000
Welcome to 5 South Street, this home has it all, a very well maintained home. Once you enter the home you are greeted by a large foyer and you walk up the stairs into another foyer, the Dining room has enough room to seat at least 8 people and then you enter the well equipped kitchen that is a delight, it even has a little nook to sit and watch the beauty of the outside nature. The Living room has large windows to sit and watch the boats go by in the summer time. The Master bedroom has a large walk in closet for anyone's dream. The downstairs has a full kitchen, bedroom, laundry room, Rec Room to enjoy at your leisure .Lots and lots of storage areas to keep everything organized. "Don't miss out on this incredible opportunity - call now to arrange a tour." (id:47656)
Property Details
|
MLS® Number
|
1281382 |
|
Property Type
|
Single Family |
|
Amenities Near By
|
Highway, Recreation, Shopping |
|
View Type
|
Ocean View, View |
Building
|
Bathroom Total
|
3 |
|
Bedrooms Above Ground
|
2 |
|
Bedrooms Below Ground
|
1 |
|
Bedrooms Total
|
3 |
|
Appliances
|
Cooktop, Refrigerator, Oven - Built-in, Stove, Washer, Dryer |
|
Constructed Date
|
1973 |
|
Construction Style Attachment
|
Detached |
|
Construction Style Split Level
|
Split Level |
|
Exterior Finish
|
Vinyl Siding |
|
Fixture
|
Drapes/window Coverings |
|
Flooring Type
|
Carpeted, Hardwood, Other |
|
Foundation Type
|
Concrete |
|
Heating Fuel
|
Electric |
|
Heating Type
|
Baseboard Heaters |
|
Stories Total
|
1 |
|
Size Interior
|
2,269 Ft2 |
|
Type
|
House |
|
Utility Water
|
Municipal Water |
Land
|
Access Type
|
Year-round Access |
|
Acreage
|
No |
|
Land Amenities
|
Highway, Recreation, Shopping |
|
Landscape Features
|
Landscaped |
|
Sewer
|
Municipal Sewage System |
|
Size Irregular
|
137x67 |
|
Size Total Text
|
137x67|7,251 - 10,889 Sqft |
|
Zoning Description
|
Res |
Rooms
| Level |
Type |
Length |
Width |
Dimensions |
|
Basement |
Utility Room |
|
|
10x15.5 |
|
Basement |
Recreation Room |
|
|
14x14 |
|
Basement |
Kitchen |
|
|
12.5x12.5 |
|
Basement |
Bath (# Pieces 1-6) |
|
|
7x7.5 |
|
Basement |
Bedroom |
|
|
10x12.5 |
|
Basement |
Laundry Room |
|
|
9.5x15 |
|
Lower Level |
Storage |
|
|
14x12.5 |
|
Lower Level |
Storage |
|
|
8x7 |
|
Lower Level |
Porch |
|
|
11.5x10.5 |
|
Lower Level |
Mud Room |
|
|
19x12 |
|
Main Level |
Not Known |
|
|
7x11.5 |
|
Main Level |
Bath (# Pieces 1-6) |
|
|
5x10.5 |
|
Main Level |
Ensuite |
|
|
5.2x6.2 |
|
Main Level |
Primary Bedroom |
|
|
10.5x18 |
|
Main Level |
Bedroom |
|
|
10.4x10.5 |
|
Main Level |
Foyer |
|
|
6.5x6.5 |
|
Main Level |
Living Room |
|
|
19x11 |
|
Main Level |
Dining Room |
|
|
10x15 |
|
Main Level |
Kitchen |
|
|
18x15 |
https://www.realtor.ca/real-estate/27861591/5-south-street-anchor-point





