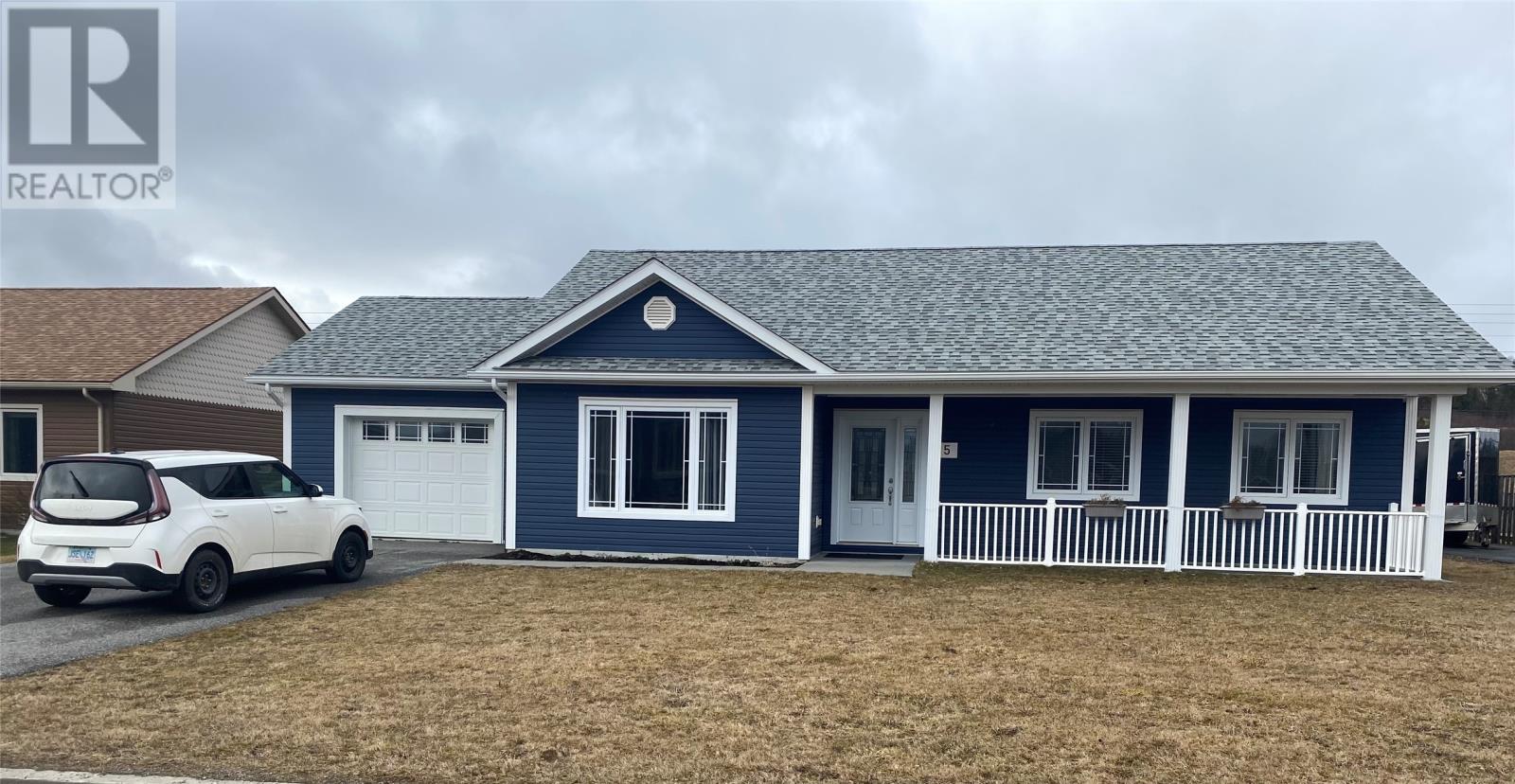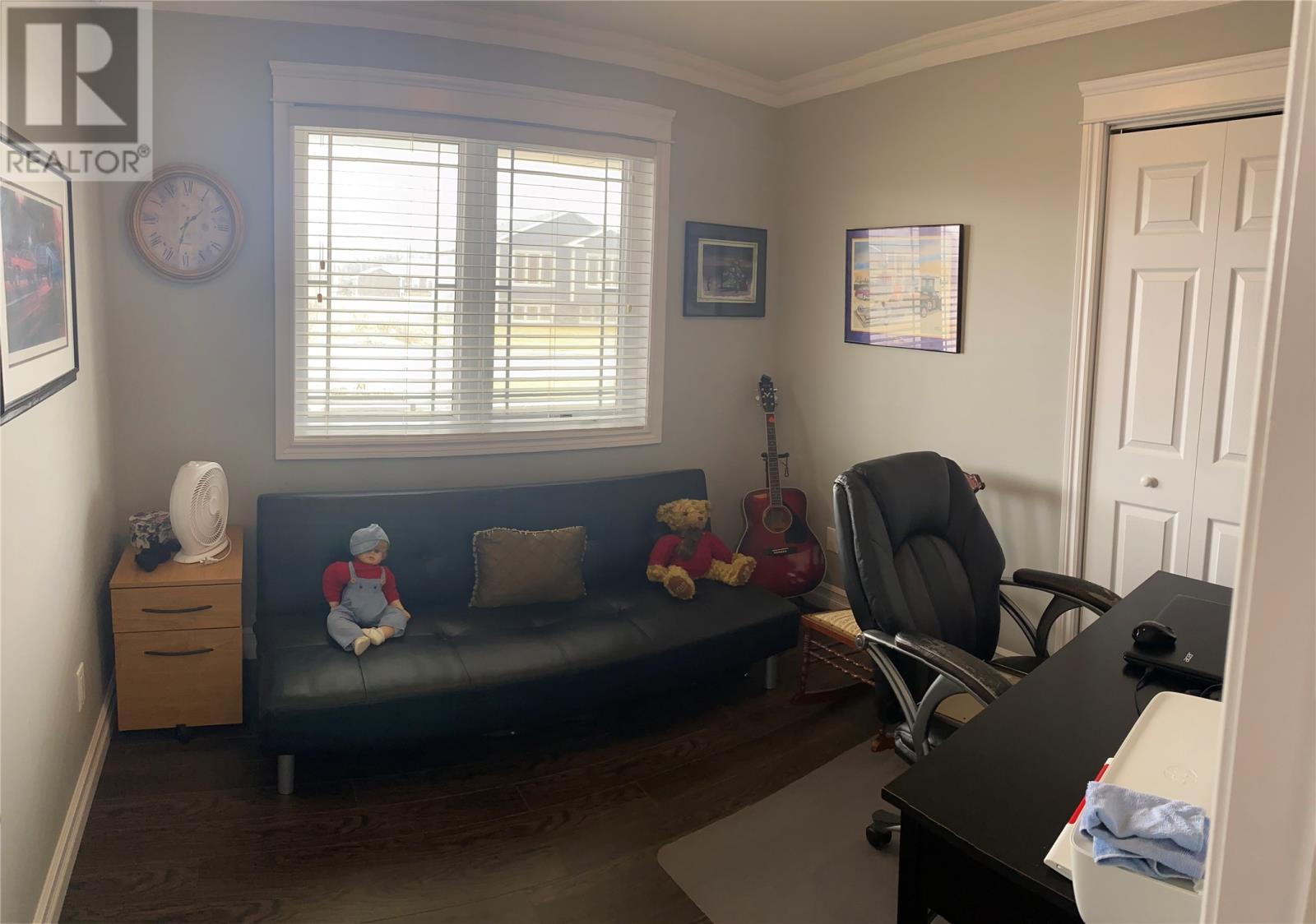3 Bedroom
1 Bathroom
1,322 ft2
Bungalow
Air Exchanger
Baseboard Heaters
Landscaped
$379,000
WELCOME to 5 Pelley Drive in the Town of Stephenville!! Only 11 years old, this gorgeous, well maintained, 3 bedroom, 1 bath bungalow with an attached heated garage, is the perfect starter home or for someone looking to downsize!! Before you enter the home you are welcomed to a spacious covered deck that leads to the foyer. From the foyer, you are greeted to a spacious open concept living room, dining and kitchen. Lots of beautiful walnut kitchen cabinets with plenty of counter space and breakfast bar and comes equipped with black appliances. Garden door from the dining room leads to the back deck and man door off the dining leading to the garage. Down the hallway are 3 bedrooms, main bath & laundry room that completes this gorgeous one level living home. Laminate floors and ceramic tiles throughout this beauty! Located on a beautifully landscaped lot with double paved parking, close to Recreation, Hospital, Stadium and all other amenities. This home is move in ready and comes with fridge, stove, diswasher, microwave, washer & dryer!! (id:47656)
Property Details
|
MLS® Number
|
1283810 |
|
Property Type
|
Single Family |
|
Amenities Near By
|
Recreation, Shopping |
|
Equipment Type
|
None |
|
Rental Equipment Type
|
None |
Building
|
Bathroom Total
|
1 |
|
Bedrooms Above Ground
|
3 |
|
Bedrooms Total
|
3 |
|
Appliances
|
Dishwasher, Refrigerator, Microwave, Washer, Dryer |
|
Architectural Style
|
Bungalow |
|
Constructed Date
|
2014 |
|
Construction Style Attachment
|
Detached |
|
Cooling Type
|
Air Exchanger |
|
Exterior Finish
|
Vinyl Siding |
|
Flooring Type
|
Ceramic Tile, Laminate |
|
Foundation Type
|
Concrete Slab, Poured Concrete |
|
Heating Fuel
|
Electric |
|
Heating Type
|
Baseboard Heaters |
|
Stories Total
|
1 |
|
Size Interior
|
1,322 Ft2 |
|
Type
|
House |
|
Utility Water
|
Municipal Water |
Parking
Land
|
Access Type
|
Year-round Access |
|
Acreage
|
No |
|
Land Amenities
|
Recreation, Shopping |
|
Landscape Features
|
Landscaped |
|
Sewer
|
Municipal Sewage System |
|
Size Irregular
|
75' X 137' |
|
Size Total Text
|
75' X 137'|7,251 - 10,889 Sqft |
|
Zoning Description
|
Res |
Rooms
| Level |
Type |
Length |
Width |
Dimensions |
|
Main Level |
Laundry Room |
|
|
5.3 x 6.6 |
|
Main Level |
Bath (# Pieces 1-6) |
|
|
8 x 8.8 |
|
Main Level |
Bedroom |
|
|
9 x 9.5 |
|
Main Level |
Bedroom |
|
|
10 x 10.6 |
|
Main Level |
Primary Bedroom |
|
|
11.10 x 12 |
|
Main Level |
Kitchen |
|
|
10.6 x 13.10 |
|
Main Level |
Dining Room |
|
|
11.6 x 14 |
|
Main Level |
Living Room |
|
|
14 x 19 |
|
Main Level |
Foyer |
|
|
5.10 x 8 |
https://www.realtor.ca/real-estate/28173897/5-pelley-drive-stephenville









































































