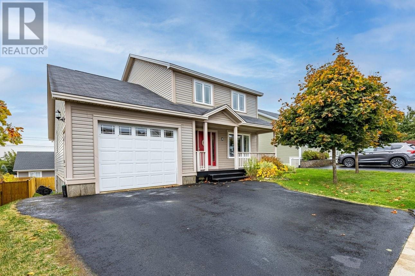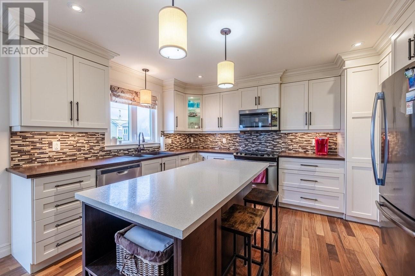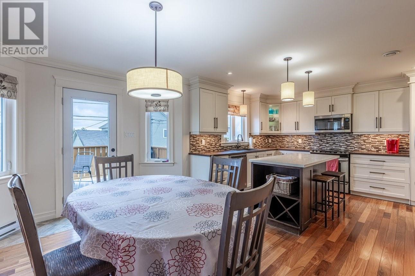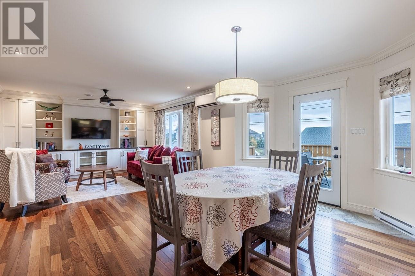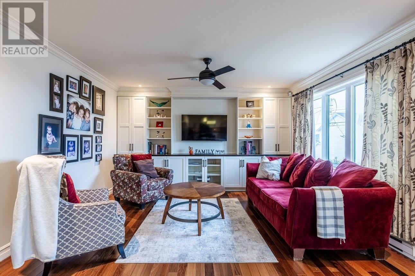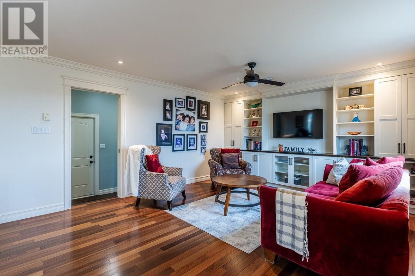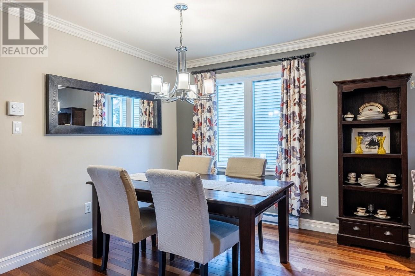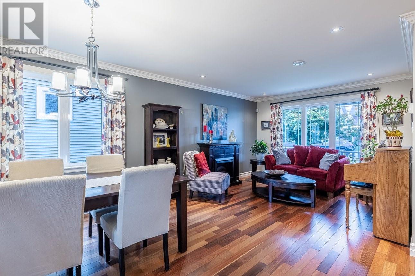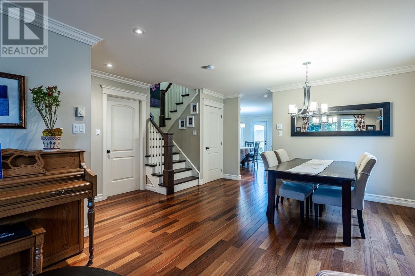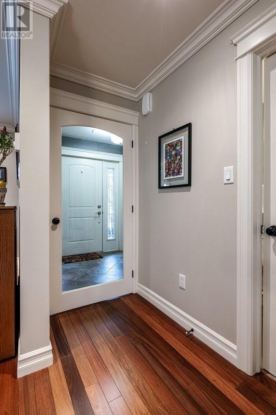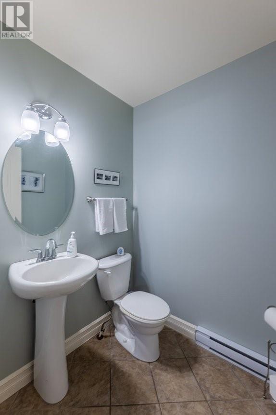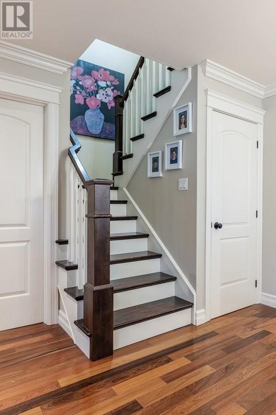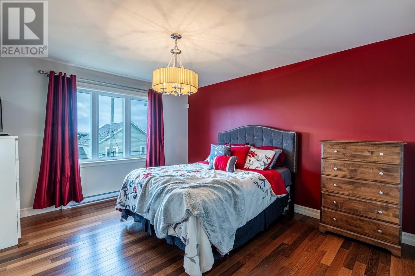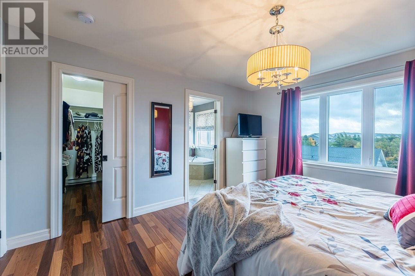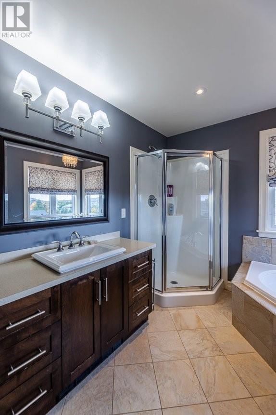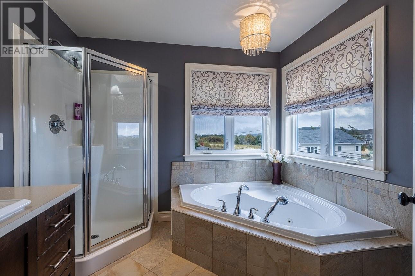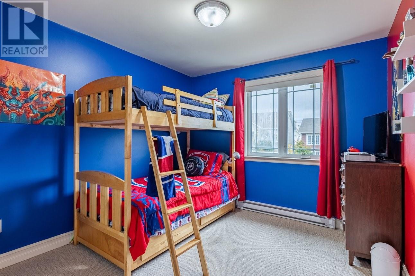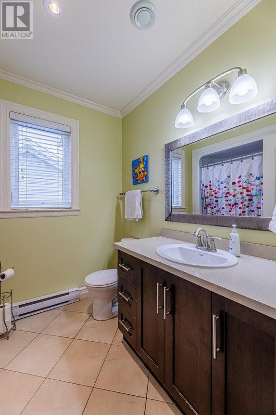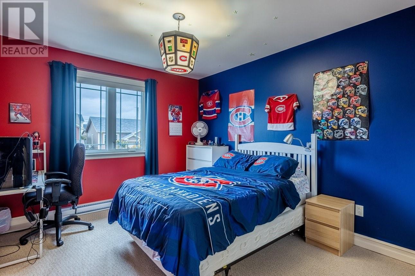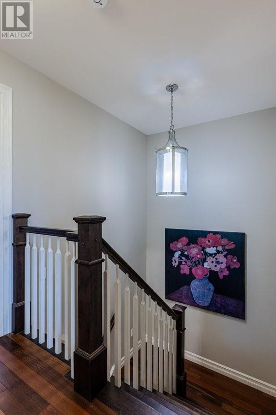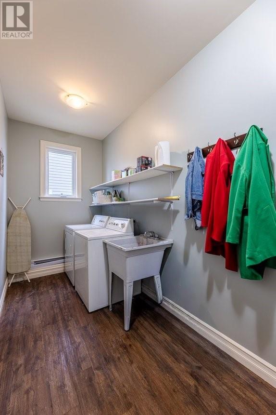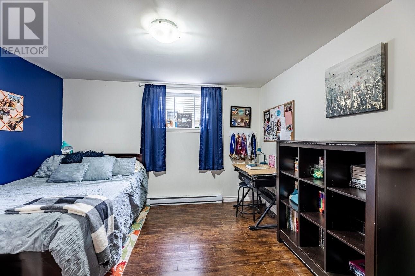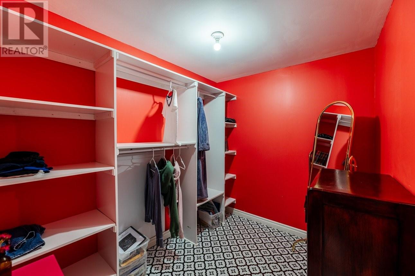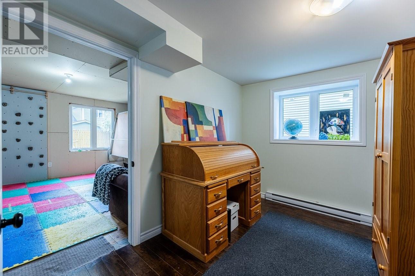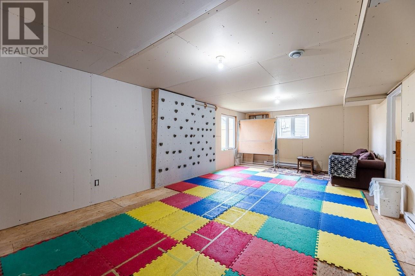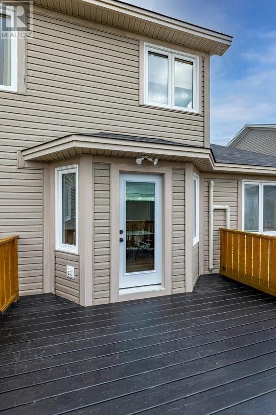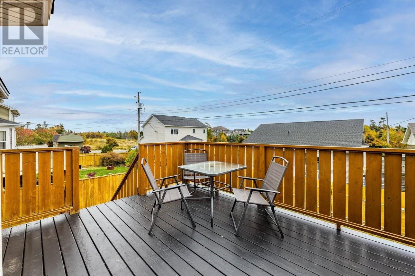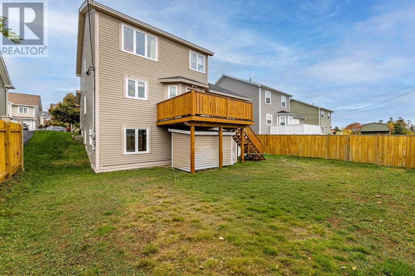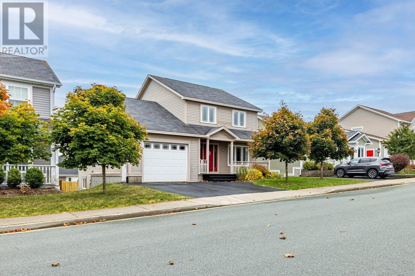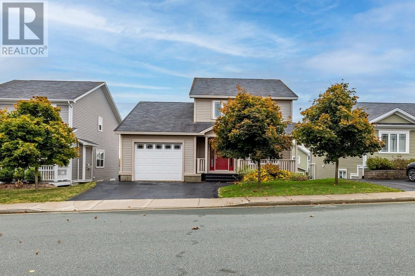4 Bedroom
3 Bathroom
2,933 ft2
2 Level
Baseboard Heaters, Mini-Split
Landscaped
$550,000
Pride of ownership is evident in this stunning two-storey home with attached garage, ideally located in the highly sought-after Clovelly neighborhood. The main floor features an open-concept layout with a family room, bright eating area, and a beautiful kitchen complete with a large island. A separate formal dining room and spacious living room provide excellent space for entertaining, while main-floor laundry and a convenient powder room add everyday practicality. Upstairs offers three generous bedrooms and two full baths, including a primary suite with a walk-in closet and a luxurious four-piece ensuite featuring a corner jetted tub and separate shower. The spacious walk-out basement is partially finished, including a fourth bedroom with a large walk-in closet and an office area, with the remaining space featuring subfloor, drywall, and rough-in plumbing for a future bathroom. Additional highlights include Brazilian hardwood flooring, hardwood staircase, upgraded trim package, solid wood kitchen cabinetry, custom built-ins in the family room, and so much more. As per the Seller's Direction, there will be no conveyance of any offer prior to 6PM on the 15th day of October, 2025 and all offers to remain open until 10PM on the same day. (id:47656)
Property Details
|
MLS® Number
|
1291214 |
|
Property Type
|
Single Family |
|
Neigbourhood
|
Clovelly Trails |
|
Amenities Near By
|
Recreation, Shopping |
|
Equipment Type
|
None |
|
Rental Equipment Type
|
None |
Building
|
Bathroom Total
|
3 |
|
Bedrooms Above Ground
|
3 |
|
Bedrooms Below Ground
|
1 |
|
Bedrooms Total
|
4 |
|
Appliances
|
Dishwasher, Refrigerator, Microwave, Stove, Washer, Dryer |
|
Architectural Style
|
2 Level |
|
Constructed Date
|
2011 |
|
Construction Style Attachment
|
Detached |
|
Exterior Finish
|
Vinyl Siding |
|
Fixture
|
Drapes/window Coverings |
|
Flooring Type
|
Carpeted, Ceramic Tile, Hardwood, Laminate |
|
Foundation Type
|
Concrete, Poured Concrete |
|
Half Bath Total
|
1 |
|
Heating Fuel
|
Electric |
|
Heating Type
|
Baseboard Heaters, Mini-split |
|
Stories Total
|
2 |
|
Size Interior
|
2,933 Ft2 |
|
Type
|
House |
|
Utility Water
|
Municipal Water |
Parking
Land
|
Access Type
|
Year-round Access |
|
Acreage
|
No |
|
Land Amenities
|
Recreation, Shopping |
|
Landscape Features
|
Landscaped |
|
Sewer
|
Municipal Sewage System |
|
Size Irregular
|
50 X 100 |
|
Size Total Text
|
50 X 100|under 1/2 Acre |
|
Zoning Description
|
Res |
Rooms
| Level |
Type |
Length |
Width |
Dimensions |
|
Second Level |
Bath (# Pieces 1-6) |
|
|
6.6 X 7.7 |
|
Second Level |
Bedroom |
|
|
10 X 14 |
|
Second Level |
Bedroom |
|
|
10.8 X 14 |
|
Second Level |
Ensuite |
|
|
8.5 X 9.3 |
|
Second Level |
Primary Bedroom |
|
|
12.3 X 13.7 |
|
Basement |
Bedroom |
|
|
11.1 X 11.7 |
|
Main Level |
Bath (# Pieces 1-6) |
|
|
5.1 X 5.1 |
|
Main Level |
Laundry Room |
|
|
14.3 X 5.7 |
|
Main Level |
Kitchen |
|
|
11.2 X 13.7 |
|
Main Level |
Dining Nook |
|
|
9.6 X 15.8 |
|
Main Level |
Family Room |
|
|
15.2 X 13.7 |
|
Main Level |
Dining Room |
|
|
13.3 X 10.4 |
|
Main Level |
Living Room |
|
|
12.2 X 10.9 |
https://www.realtor.ca/real-estate/28975894/5-mccrae-street-stjohns

