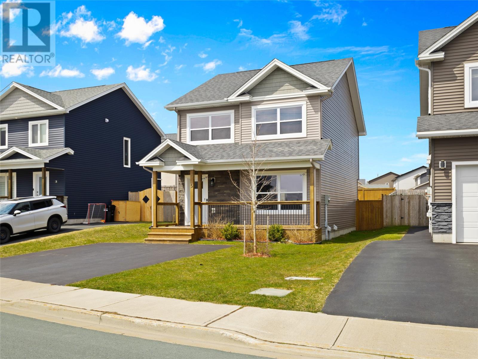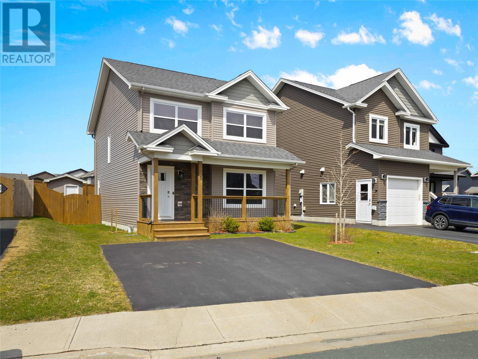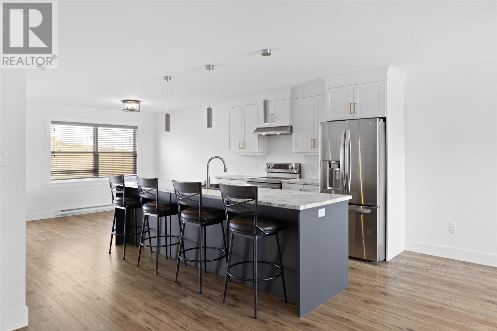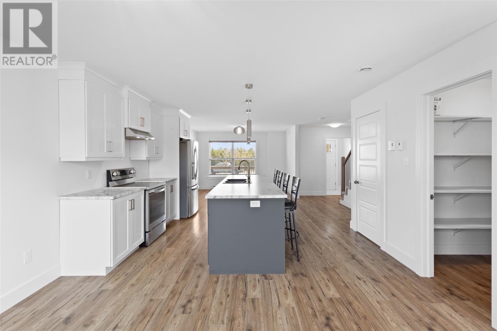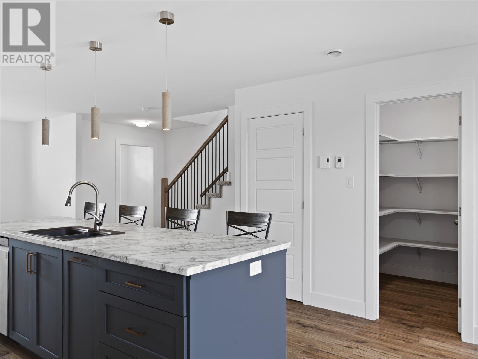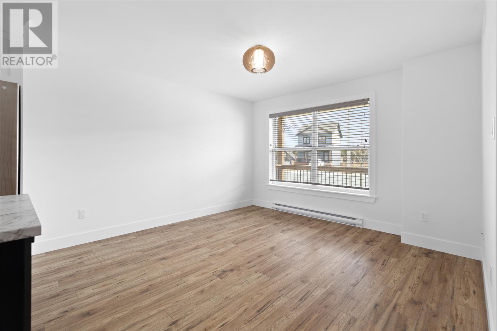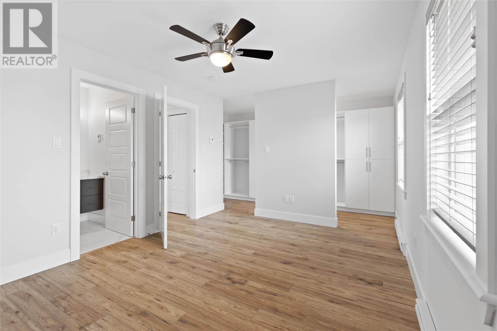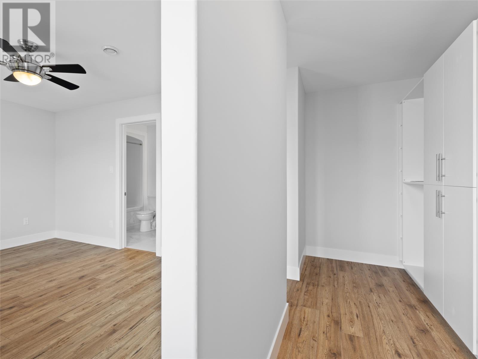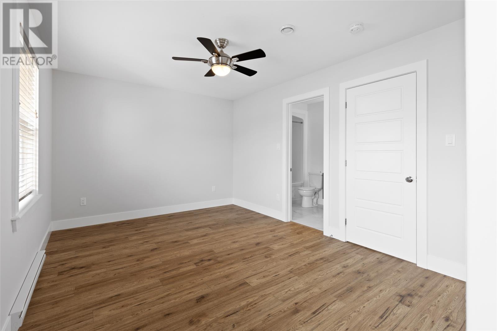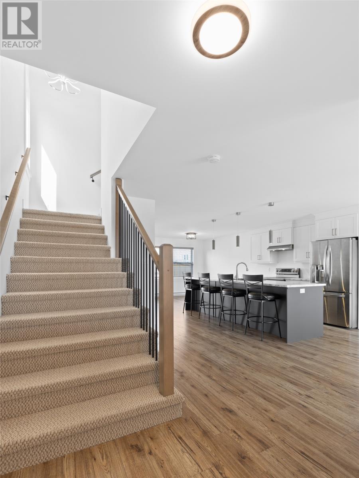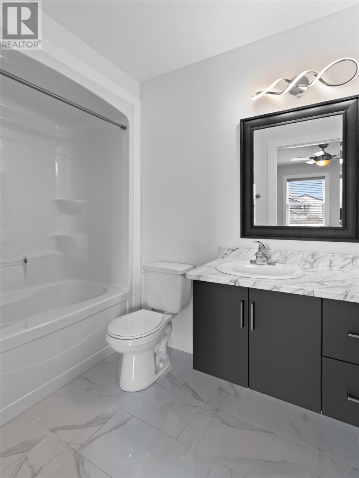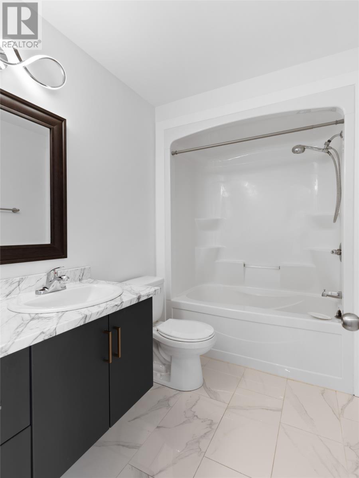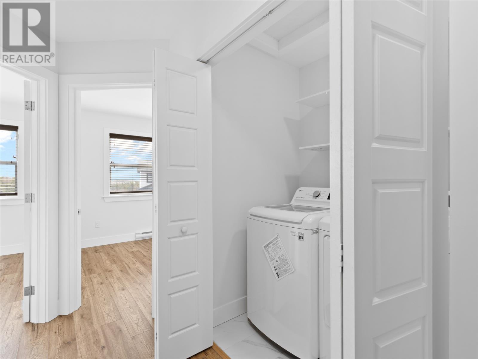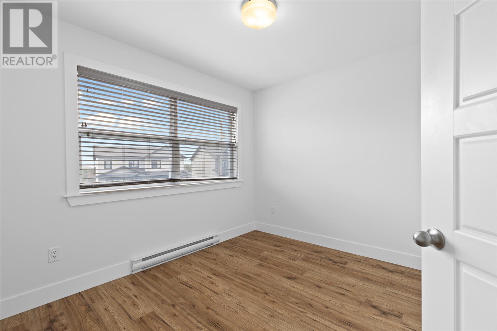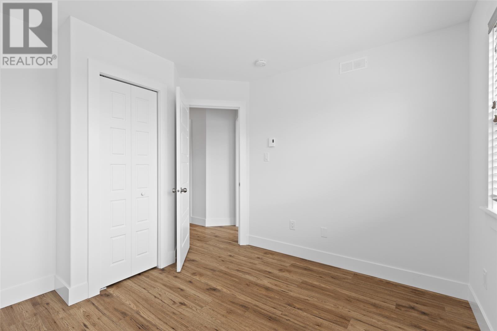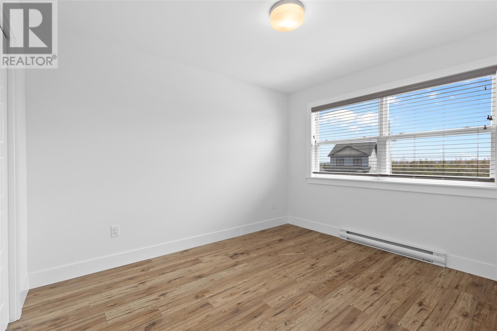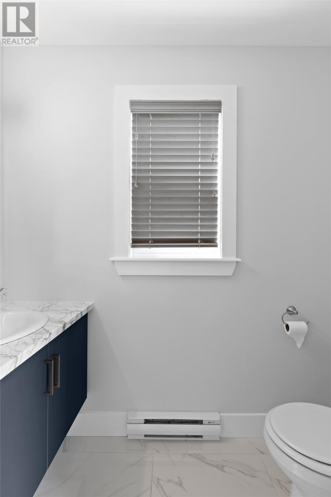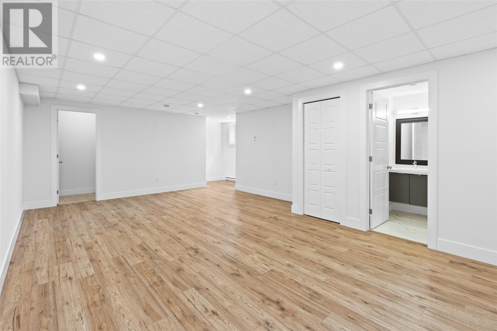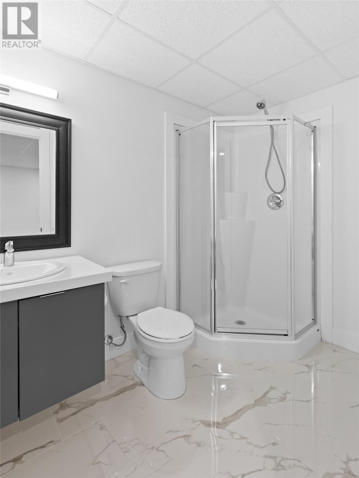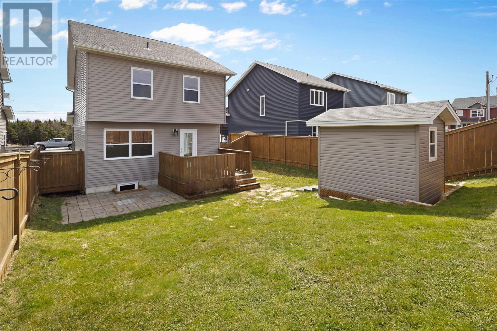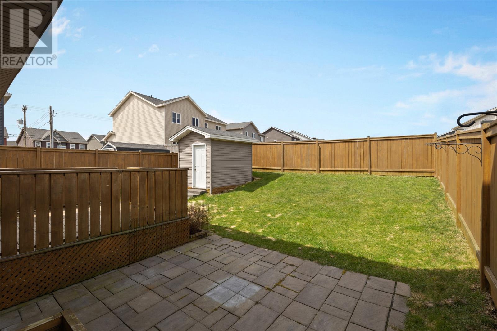3 Bedroom
4 Bathroom
2,387 ft2
2 Level
Baseboard Heaters
$459,900
Located in the highly sought-after Southlands subdivision, 5 Lilac Crescent offers exceptional space and function in a family-friendly neighbourhood. This fully developed two-storey home features 3 spacious bedrooms, 3 full bathrooms, and a convenient half bath on the main level. The main floor offers a bright and open layout with a well-appointed kitchen that includes stainless steel appliances and a large center island—ideal for entertaining or everyday family life. Upstairs, you'll find three comfortable bedrooms, including a primary suite with a full ensuite, along with a second full bathroom and the added convenience of a second-floor laundry room. The fully developed basement expands your living space with a rec room, third full bathroom, and plenty of room for storage or a home gym. Outside, enjoy the fenced backyard, perfect for kids or pets, along with a storage shed for all your seasonal gear. Situated close to schools, shopping, and the Southlands Community Centre, this move-in-ready home offers comfort, convenience, and a great location. As per the sellers direction there will be no conveyance of offers prior to 8pm on April 23 / 2025. All offers to remain open for acceptance until 1159pm on April 23 / 2025. (id:47656)
Property Details
|
MLS® Number
|
1283194 |
|
Property Type
|
Single Family |
|
Neigbourhood
|
Southlands |
Building
|
Bathroom Total
|
4 |
|
Bedrooms Above Ground
|
3 |
|
Bedrooms Total
|
3 |
|
Architectural Style
|
2 Level |
|
Constructed Date
|
2018 |
|
Construction Style Attachment
|
Detached |
|
Exterior Finish
|
Vinyl Siding |
|
Flooring Type
|
Carpeted, Ceramic Tile, Laminate |
|
Foundation Type
|
Concrete |
|
Half Bath Total
|
1 |
|
Heating Fuel
|
Electric |
|
Heating Type
|
Baseboard Heaters |
|
Stories Total
|
2 |
|
Size Interior
|
2,387 Ft2 |
|
Type
|
House |
|
Utility Water
|
Municipal Water |
Land
|
Acreage
|
No |
|
Sewer
|
Municipal Sewage System |
|
Size Irregular
|
40 X 112 |
|
Size Total Text
|
40 X 112|0-4,050 Sqft |
|
Zoning Description
|
Res |
Rooms
| Level |
Type |
Length |
Width |
Dimensions |
|
Second Level |
Ensuite |
|
|
4pc |
|
Second Level |
Laundry Room |
|
|
6 x 3'6 |
|
Second Level |
Bath (# Pieces 1-6) |
|
|
4pc |
|
Second Level |
Bedroom |
|
|
10 x 11 |
|
Second Level |
Bedroom |
|
|
11 x 12 |
|
Second Level |
Primary Bedroom |
|
|
21 x 11 |
|
Basement |
Bath (# Pieces 1-6) |
|
|
3pc |
|
Main Level |
Porch |
|
|
8'8 x 8 |
|
Main Level |
Not Known |
|
|
7'2 x 5'3 |
|
Main Level |
Bath (# Pieces 1-6) |
|
|
2pc |
|
Main Level |
Dining Room |
|
|
11'2 x 16'5 |
|
Main Level |
Kitchen |
|
|
11'2 x 16'5 |
|
Main Level |
Living Room |
|
|
13'7 x 13'8 |
https://www.realtor.ca/real-estate/28191250/5-lilac-crescent-st-johns

