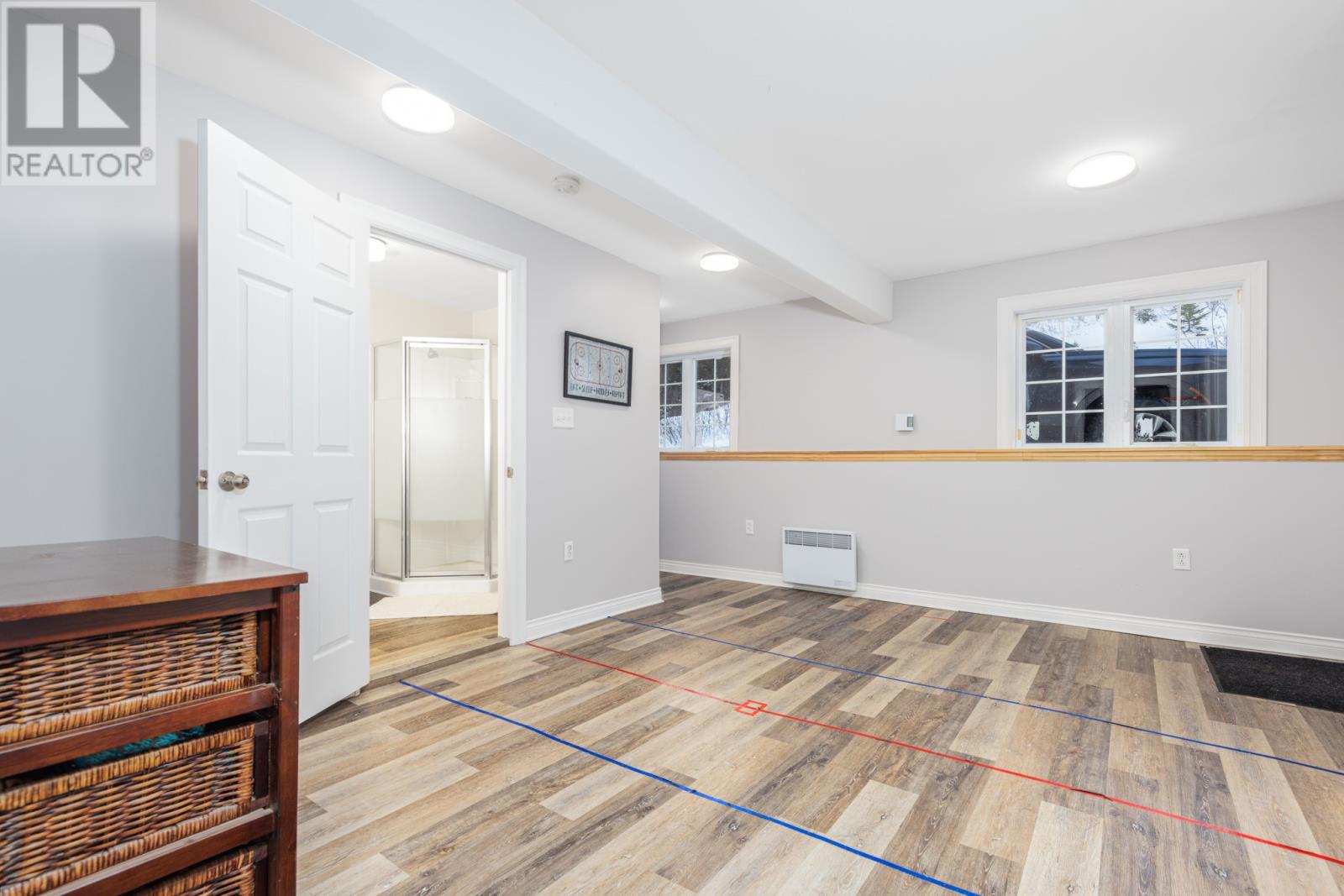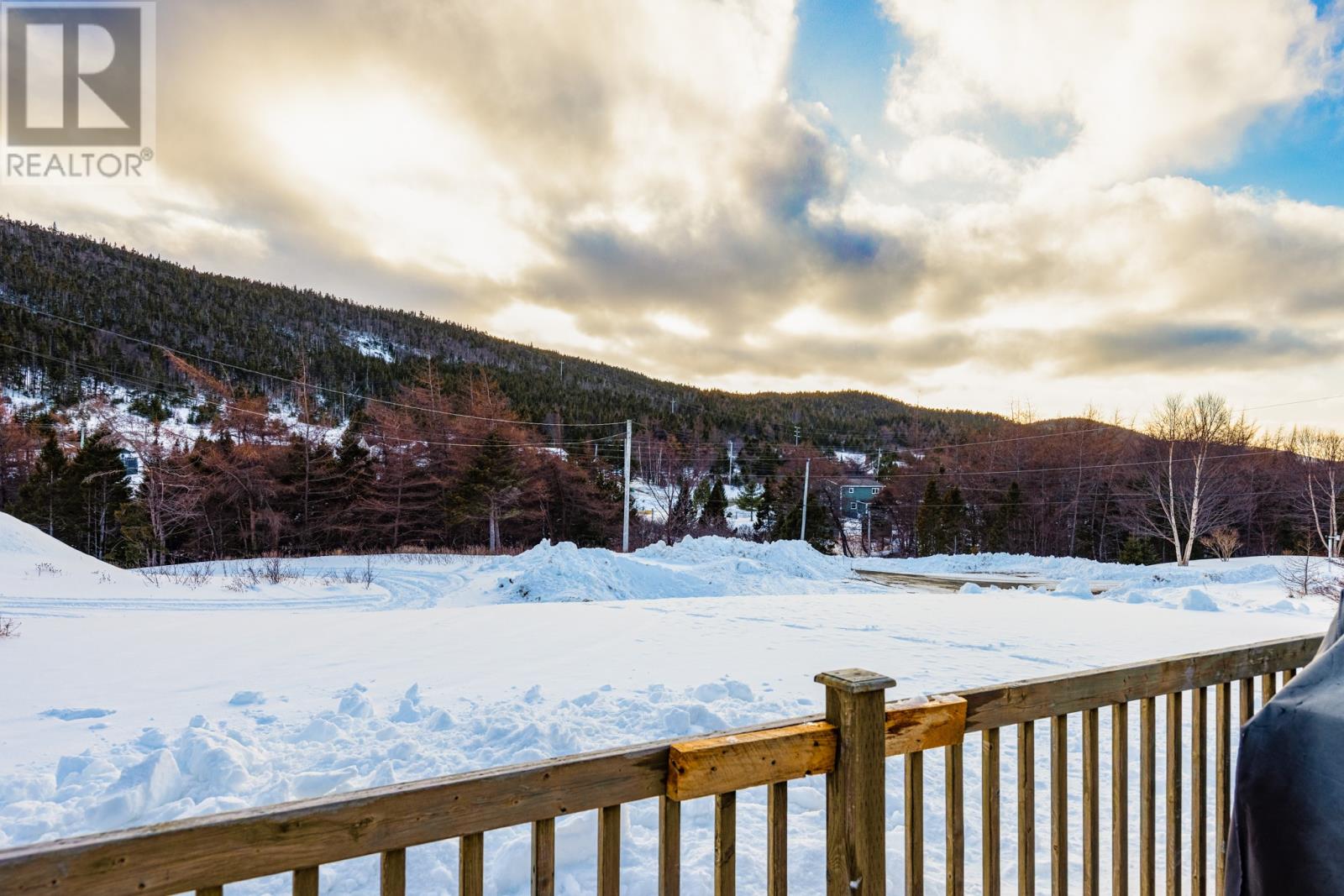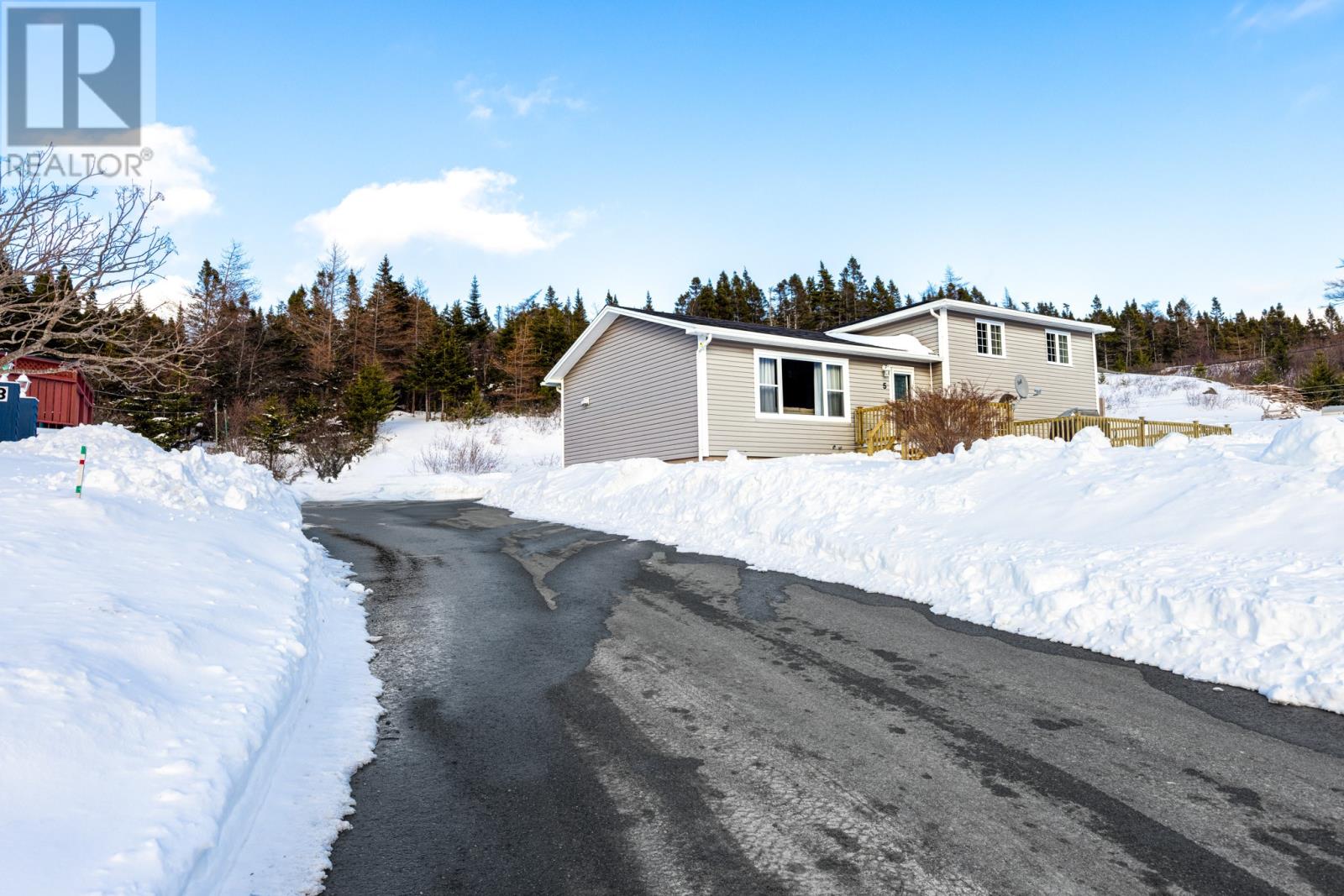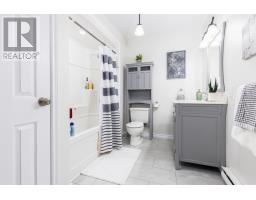4 Bedroom
2 Bathroom
2,452 ft2
Baseboard Heaters
$299,900
Nestled in the heart of Calvert on the picturesque southern shore, this beautifully renovated home offers the perfect blend of modern comfort and natural beauty. A true gem for families seeking space, tranquility, and endless opportunities for adventure, this home is ideally situated near the East Coast Trail, scenic bike trails, and more — offering access to nature at your doorstep. With an extensive renovation completed in 2009 and an additional expansion in 2016, this home has been meticulously updated to provide a bright, open living environment. The expansive living area is flooded with natural light, creating a warm and inviting space perfect for relaxation or entertaining. The large eat-in kitchen is ideal for family meals and gatherings, offering plenty of counter space and a welcoming atmosphere. Upstairs, you'll find three spacious bedrooms, each offering generous closet space and serene views of the surrounding landscape. The lower level provides even more room to grow, featuring a large recreational room, an additional bedroom, and a full bathroom — perfect for a guest suite or extra living space. The property combines the convenience of modern living with the charm and beauty of Calvert’s safe, family-friendly community. Whether you enjoy hiking, biking, or simply soaking in the breathtaking views, you'll love the lifestyle this location offers. This is a home where memories are made — a true sanctuary to raise a family and explore everything the southern shore has to offer! (id:47656)
Property Details
|
MLS® Number
|
1282223 |
|
Property Type
|
Single Family |
Building
|
Bathroom Total
|
2 |
|
Bedrooms Above Ground
|
3 |
|
Bedrooms Below Ground
|
1 |
|
Bedrooms Total
|
4 |
|
Constructed Date
|
2009 |
|
Construction Style Attachment
|
Side By Side |
|
Construction Style Split Level
|
Sidesplit |
|
Exterior Finish
|
Vinyl Siding |
|
Flooring Type
|
Mixed Flooring |
|
Heating Type
|
Baseboard Heaters |
|
Stories Total
|
1 |
|
Size Interior
|
2,452 Ft2 |
|
Type
|
House |
|
Utility Water
|
Drilled Well |
Parking
Land
|
Acreage
|
No |
|
Sewer
|
Septic Tank |
|
Size Irregular
|
200 X 100 X 101 X 98 X 98 X 198 |
|
Size Total Text
|
200 X 100 X 101 X 98 X 98 X 198|.5 - 9.99 Acres |
|
Zoning Description
|
Res |
Rooms
| Level |
Type |
Length |
Width |
Dimensions |
|
Second Level |
Bedroom |
|
|
12 x 10 |
|
Second Level |
Bedroom |
|
|
12 x 10 |
|
Second Level |
Primary Bedroom |
|
|
21 x 16 |
|
Lower Level |
Bedroom |
|
|
12 x 16 |
|
Main Level |
Living Room |
|
|
25 x 12 |
|
Main Level |
Not Known |
|
|
25 x12 |
https://www.realtor.ca/real-estate/27979129/5-kavanaghs-road-calvert































































