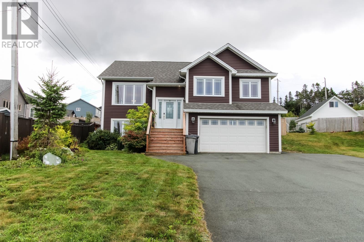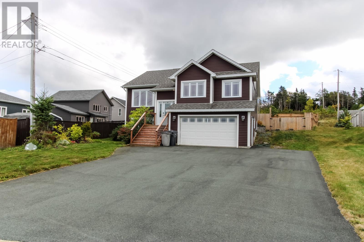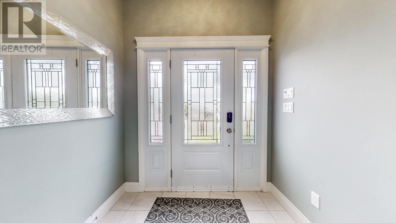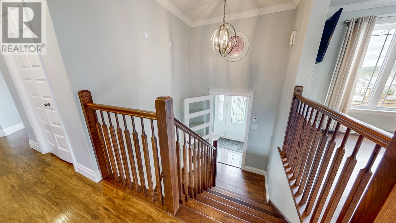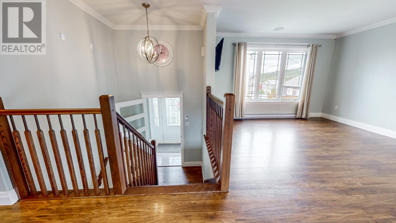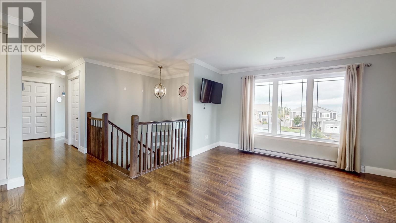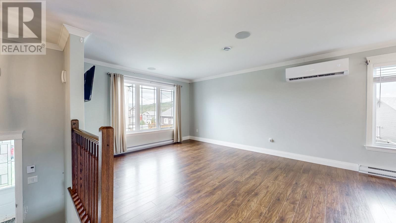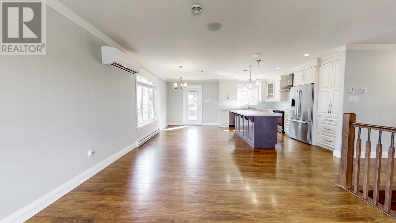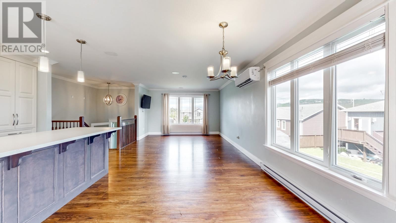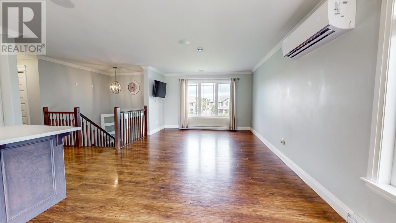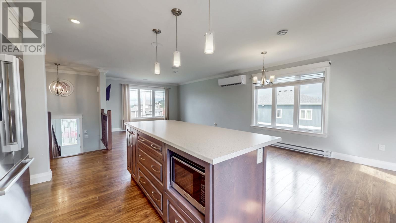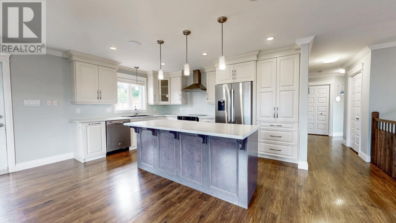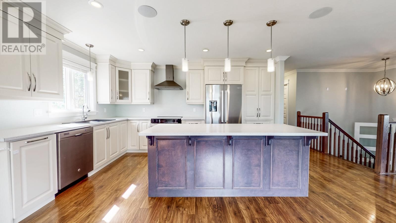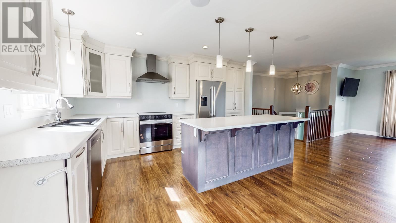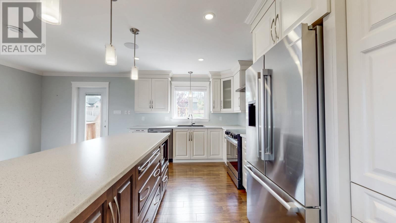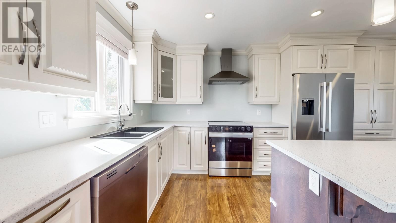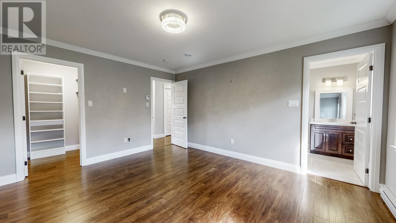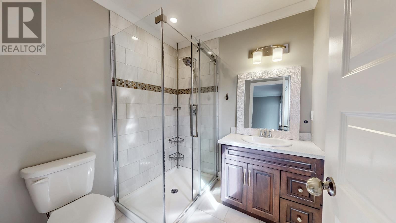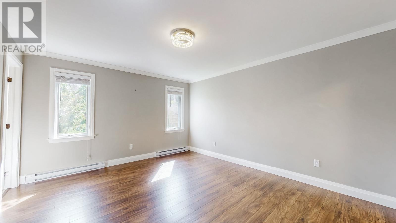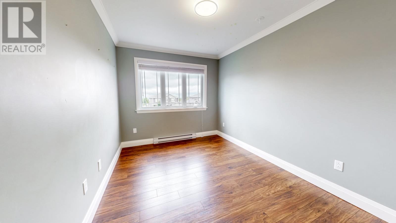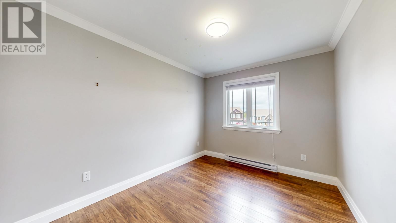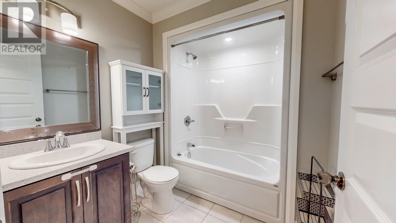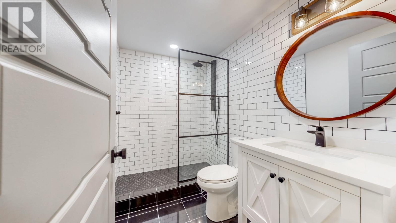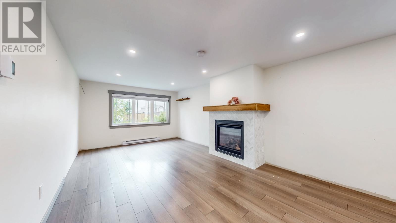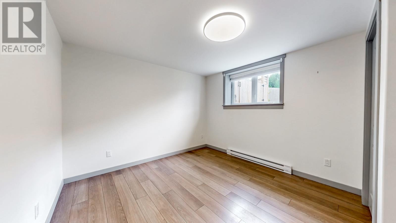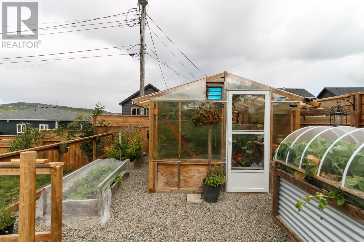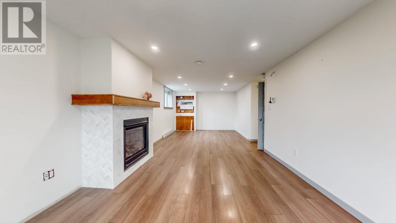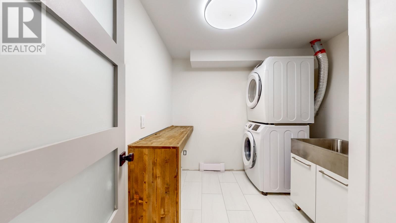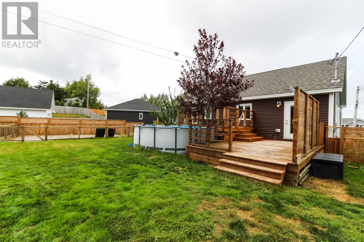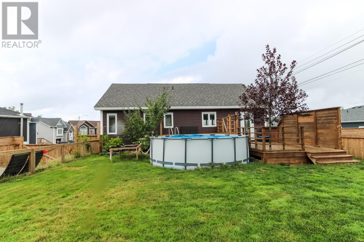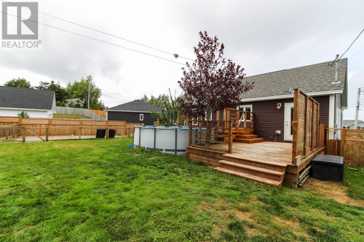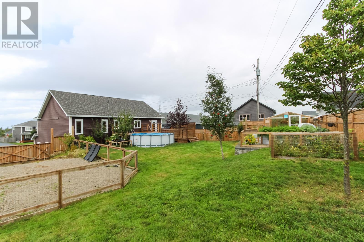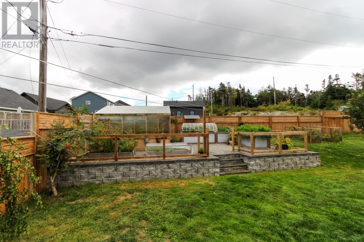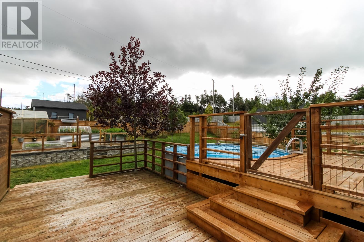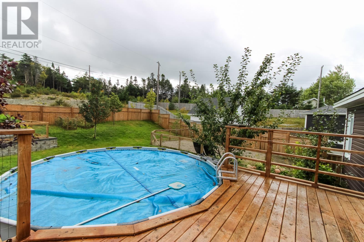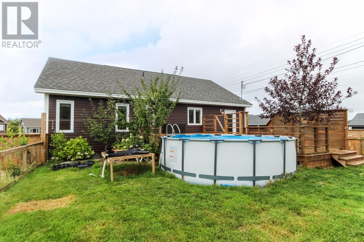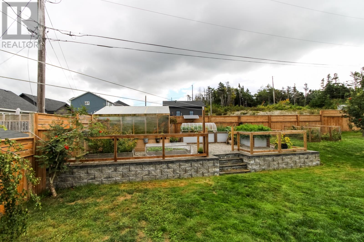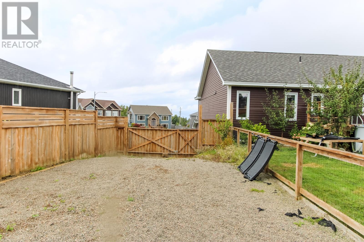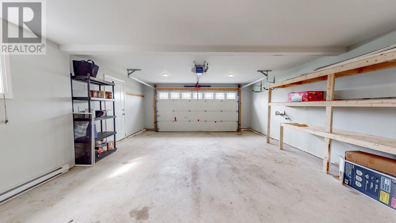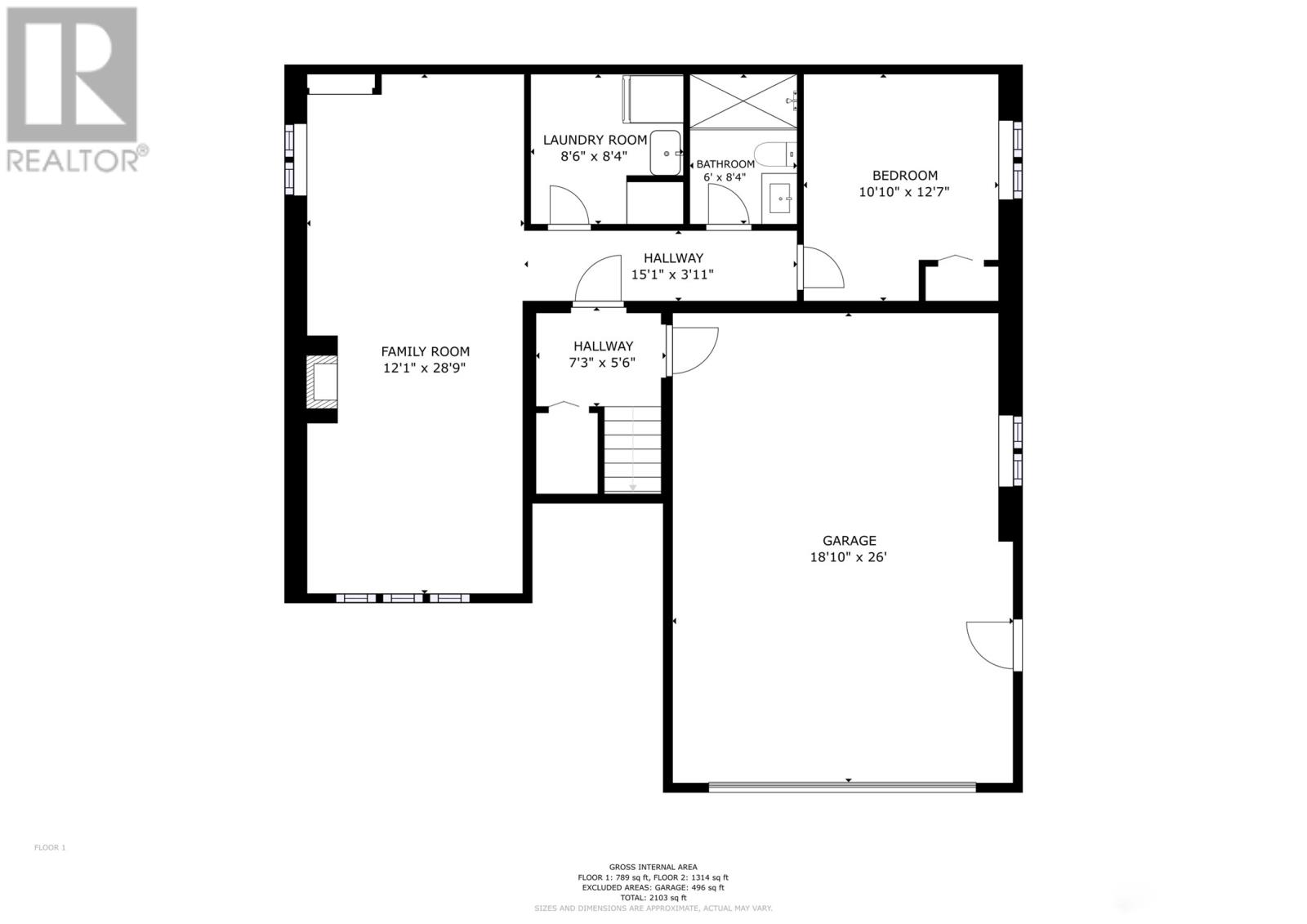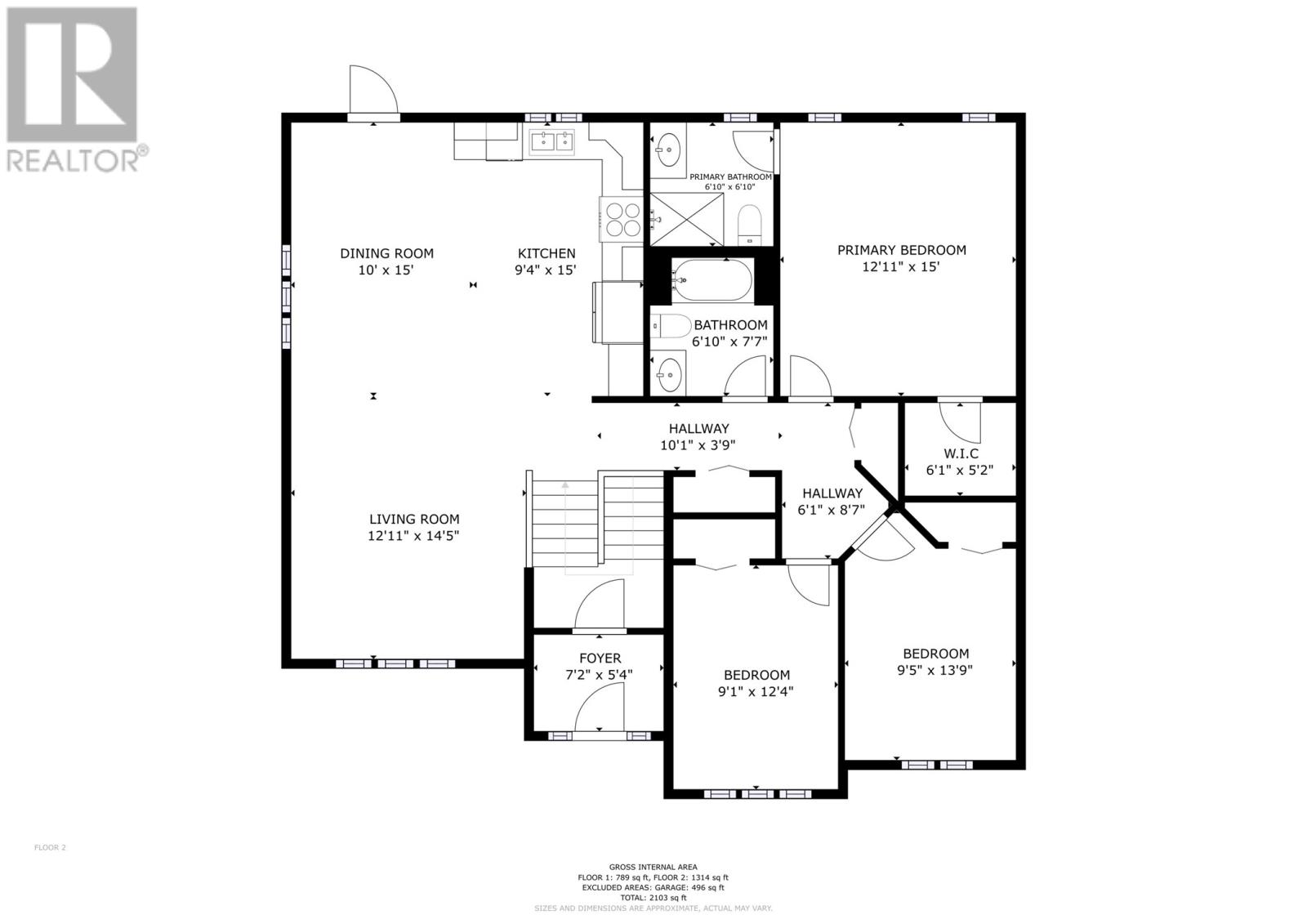4 Bedroom
3 Bathroom
2,129 ft2
Fireplace
Baseboard Heaters, Mini-Split
Landscaped
$539,900
Tucked away on a quiet cul-de-sac, this fully developed split-entry home offers the perfect blend of space and comfort for the whole family. The main floor features three spacious bedrooms, including a primary suite with a walk-in closet and ensuite. Bright and inviting living and dining areas make for easy everyday living and entertaining. The lower level includes a large family room with propane fireplace an extra bedroom, and a full bathroom with a custom shower—ideal for guests or a growing family. The fully fenced backyard is a true bonus, complete with a vegetable garden, pool, and dog run. With the added convenience of an in-house garage and ample storage, this home checks all the boxes in a sought-after location. (id:47656)
Property Details
|
MLS® Number
|
1290561 |
|
Property Type
|
Single Family |
|
Amenities Near By
|
Recreation |
|
Equipment Type
|
Propane Tank |
|
Rental Equipment Type
|
Propane Tank |
Building
|
Bathroom Total
|
3 |
|
Bedrooms Above Ground
|
3 |
|
Bedrooms Below Ground
|
1 |
|
Bedrooms Total
|
4 |
|
Appliances
|
Dishwasher |
|
Constructed Date
|
2017 |
|
Construction Style Attachment
|
Detached |
|
Construction Style Split Level
|
Split Level |
|
Exterior Finish
|
Vinyl Siding |
|
Fireplace Fuel
|
Propane |
|
Fireplace Present
|
Yes |
|
Fireplace Type
|
Insert |
|
Flooring Type
|
Ceramic Tile, Laminate, Mixed Flooring |
|
Foundation Type
|
Concrete |
|
Heating Fuel
|
Electric, Propane |
|
Heating Type
|
Baseboard Heaters, Mini-split |
|
Stories Total
|
1 |
|
Size Interior
|
2,129 Ft2 |
|
Type
|
House |
|
Utility Water
|
Municipal Water |
Parking
Land
|
Access Type
|
Year-round Access |
|
Acreage
|
No |
|
Fence Type
|
Fence |
|
Land Amenities
|
Recreation |
|
Landscape Features
|
Landscaped |
|
Sewer
|
Municipal Sewage System |
|
Size Irregular
|
44 X 149 X 87 X 154 |
|
Size Total Text
|
44 X 149 X 87 X 154|under 1/2 Acre |
|
Zoning Description
|
Res |
Rooms
| Level |
Type |
Length |
Width |
Dimensions |
|
Basement |
Not Known |
|
|
18.10 x 26 |
|
Basement |
Bath (# Pieces 1-6) |
|
|
8.4 x 6 |
|
Basement |
Bedroom |
|
|
12.7 x 10.10 |
|
Basement |
Laundry Room |
|
|
8.4 x 8.4 |
|
Basement |
Family Room |
|
|
28.9 x 12.1 |
|
Main Level |
Bedroom |
|
|
12.4 x 9.1 |
|
Main Level |
Bedroom |
|
|
13.9 x 9.5 |
|
Main Level |
Ensuite |
|
|
6.10 x 6.10 |
|
Main Level |
Primary Bedroom |
|
|
15 x 12.11 |
|
Main Level |
Bath (# Pieces 1-6) |
|
|
7.7 x 6. 10 |
|
Main Level |
Living Room |
|
|
14.5 x 12 11 |
|
Main Level |
Dining Room |
|
|
15 x10 |
|
Main Level |
Kitchen |
|
|
15 x9.4 |
https://www.realtor.ca/real-estate/28873664/5-eileen-place-st-phillips

