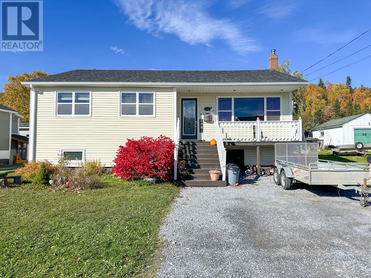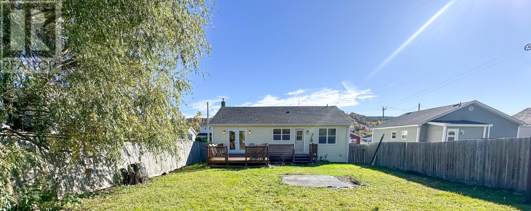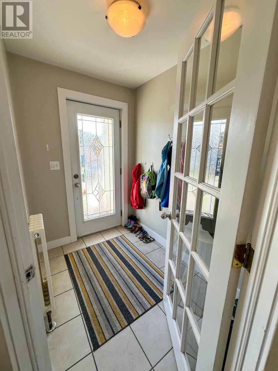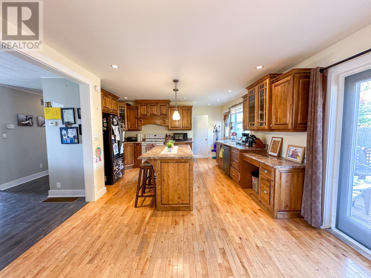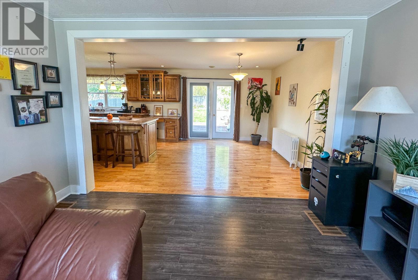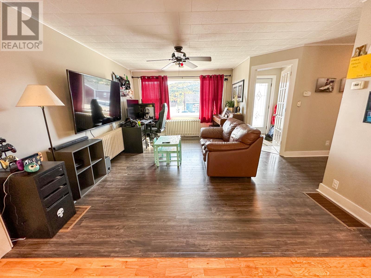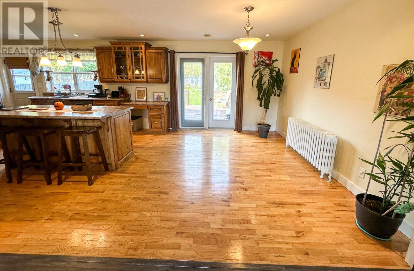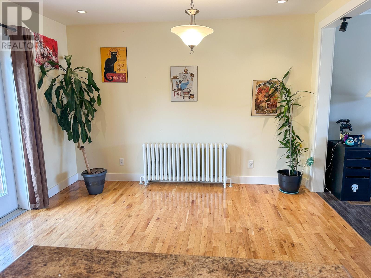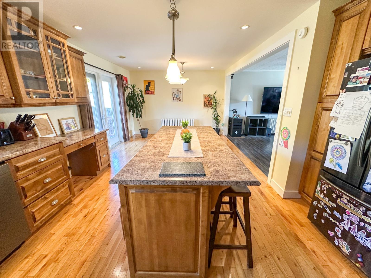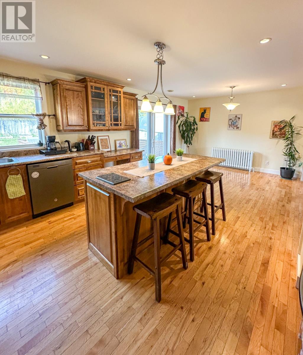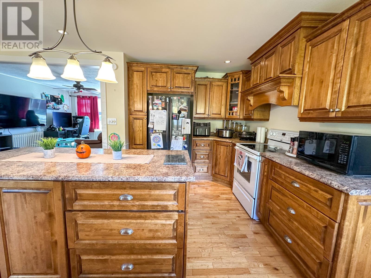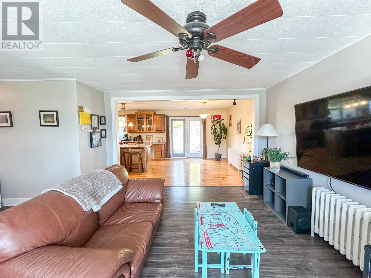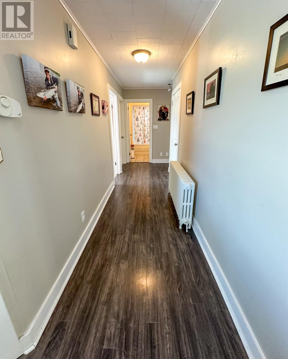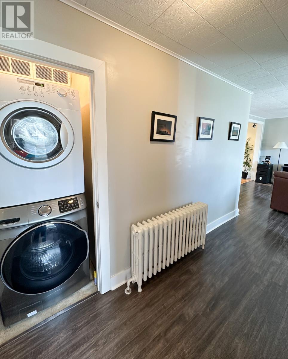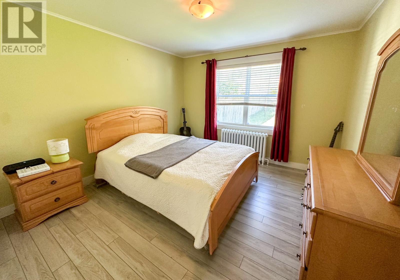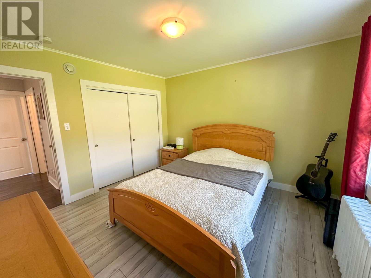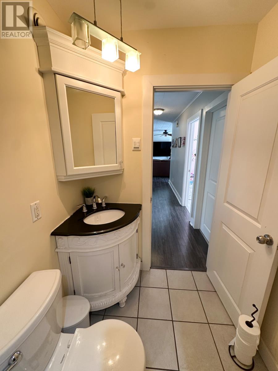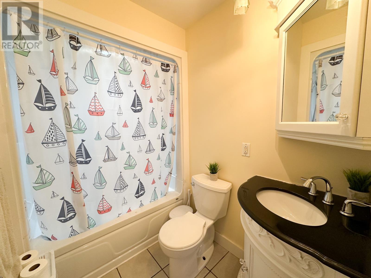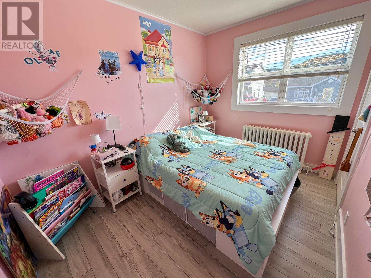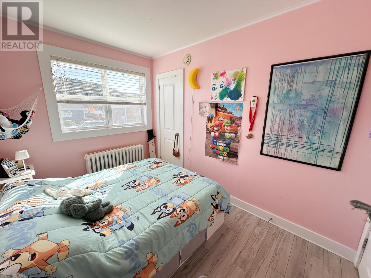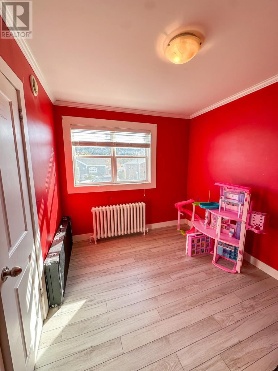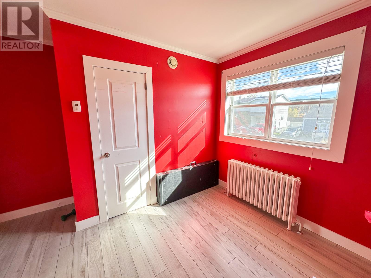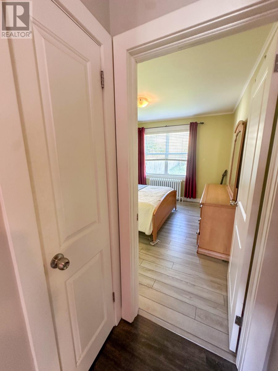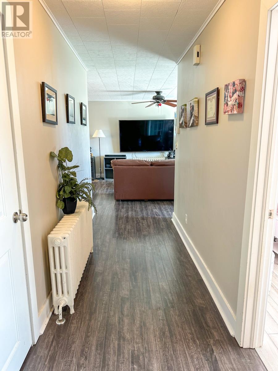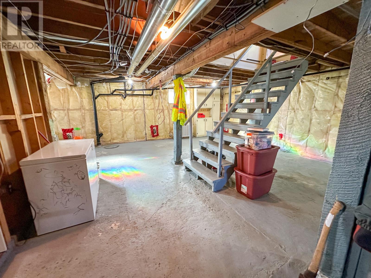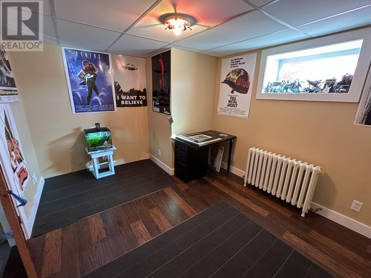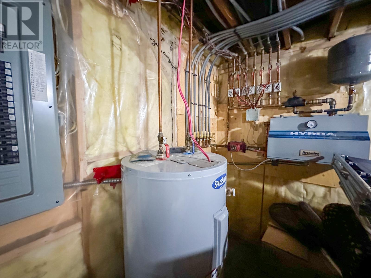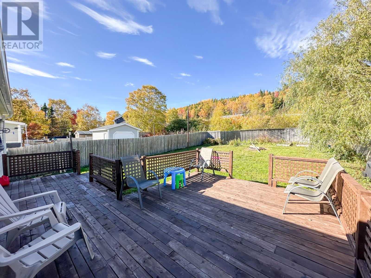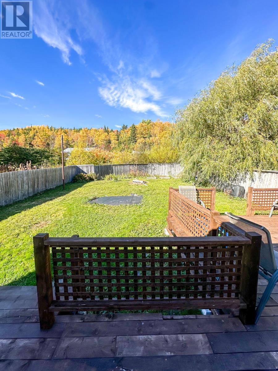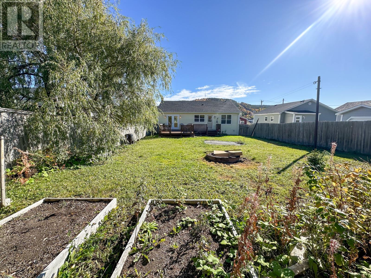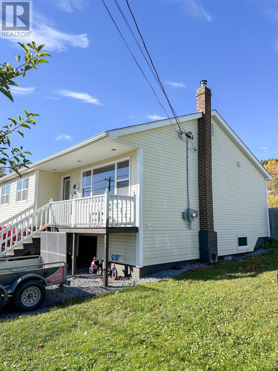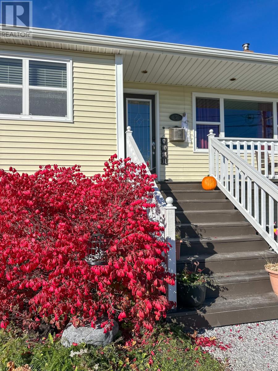3 Bedroom
1 Bathroom
2,196 ft2
Bungalow
Fireplace
Air Exchanger
Radiant Heat
Landscaped
$299,900
Located in a quiet family neighbourhood on the west side of Corner Brook, 5 Edinburgh Street is a charming and cozy three bedroom, one bathroom bungalow with an open concept layout. The spacious kitchen features an eat in island, solid wood cabinetry and flows into the dining room space complete with glass garden doors creating a bright and inviting living space. Laundry is ideally located on the main floor for those looking to avoid steps for everyday living. The basement of the home has a finished office, plenty of storage and potential for a workshop or hobby space. The 200 amp panel has room for a mini split , the heating source has been updated to an electric boiler/hot water radiant system and there is a wood-stove for a secondary cozy heat source. The private back garden is fully fenced, a new back deck was constructed in 2024 and the double driveway allows for plenty of parking space. Book your viewing to see this charming home today! (id:47656)
Property Details
|
MLS® Number
|
1291493 |
|
Property Type
|
Single Family |
|
Equipment Type
|
None |
|
Rental Equipment Type
|
None |
Building
|
Bathroom Total
|
1 |
|
Bedrooms Above Ground
|
3 |
|
Bedrooms Total
|
3 |
|
Appliances
|
Central Vacuum, Dishwasher, Microwave, Stove, Washer, Dryer |
|
Architectural Style
|
Bungalow |
|
Constructed Date
|
1962 |
|
Construction Style Attachment
|
Detached |
|
Cooling Type
|
Air Exchanger |
|
Exterior Finish
|
Vinyl Siding |
|
Fireplace Fuel
|
Wood |
|
Fireplace Present
|
Yes |
|
Fireplace Type
|
Woodstove |
|
Flooring Type
|
Ceramic Tile, Hardwood, Laminate |
|
Foundation Type
|
Poured Concrete |
|
Heating Fuel
|
Electric, Wood |
|
Heating Type
|
Radiant Heat |
|
Stories Total
|
1 |
|
Size Interior
|
2,196 Ft2 |
|
Type
|
House |
|
Utility Water
|
Municipal Water |
Land
|
Acreage
|
No |
|
Landscape Features
|
Landscaped |
|
Sewer
|
Municipal Sewage System |
|
Size Irregular
|
50x100 |
|
Size Total Text
|
50x100|under 1/2 Acre |
|
Zoning Description
|
Residential |
Rooms
| Level |
Type |
Length |
Width |
Dimensions |
|
Basement |
Office |
|
|
10x11 |
|
Basement |
Storage |
|
|
35.5x20 |
|
Main Level |
Bath (# Pieces 1-6) |
|
|
4PC |
|
Main Level |
Porch |
|
|
5.5x7.5 |
|
Main Level |
Bedroom |
|
|
9x11 |
|
Main Level |
Bedroom |
|
|
11x8 |
|
Main Level |
Primary Bedroom |
|
|
12x11 |
|
Main Level |
Living Room |
|
|
23x15 |
|
Main Level |
Dining Room |
|
|
10x11 |
|
Main Level |
Kitchen |
|
|
15x11 |
https://www.realtor.ca/real-estate/28984430/5-edinburgh-street-corner-brook

