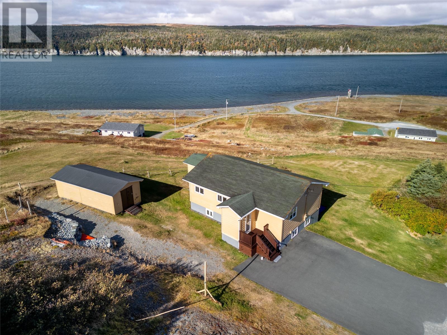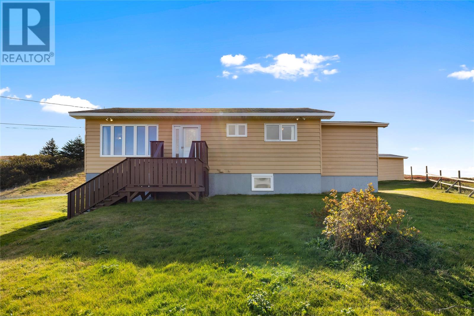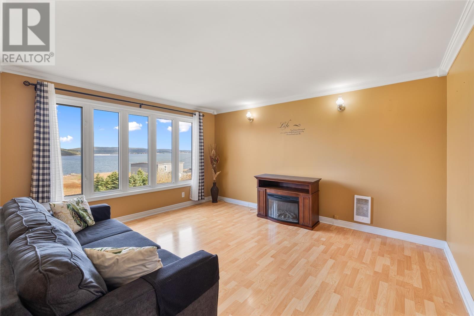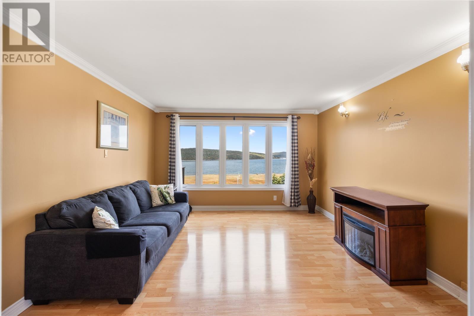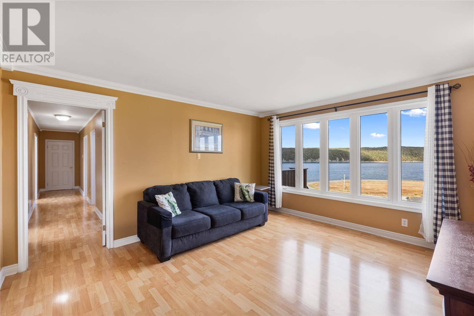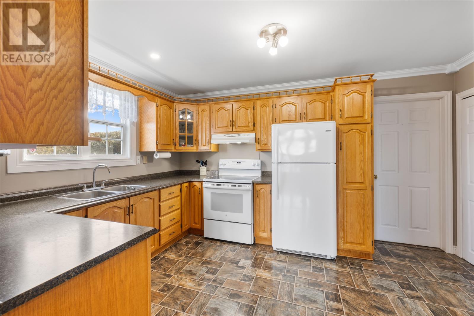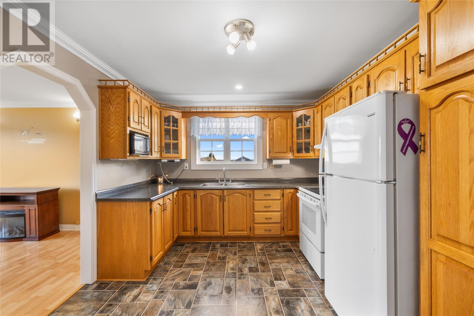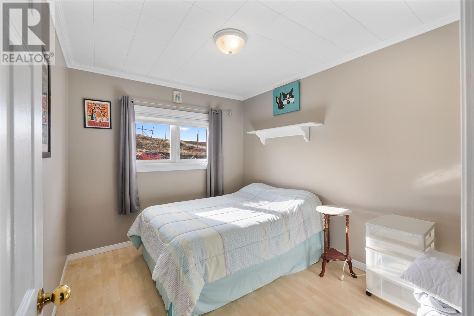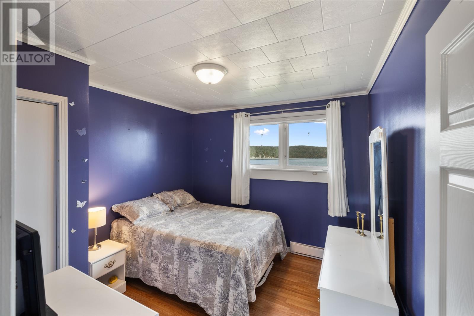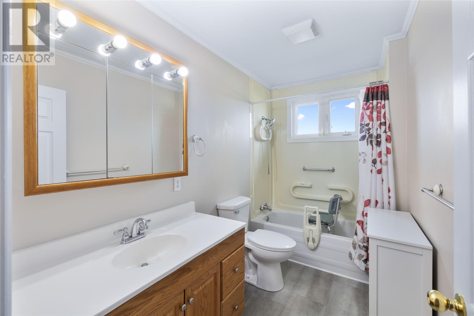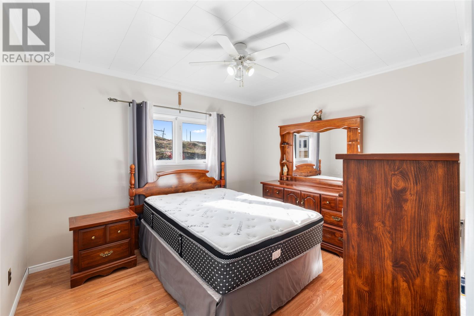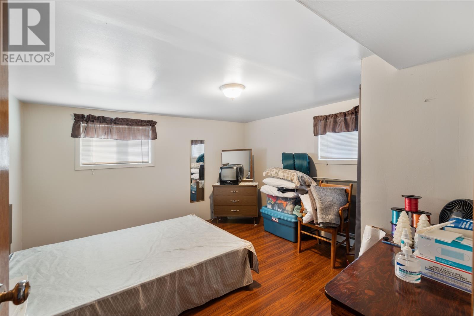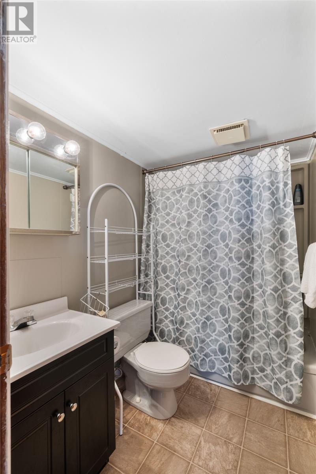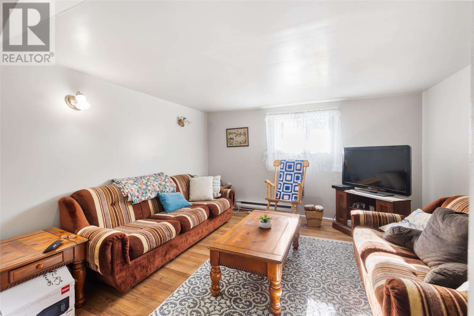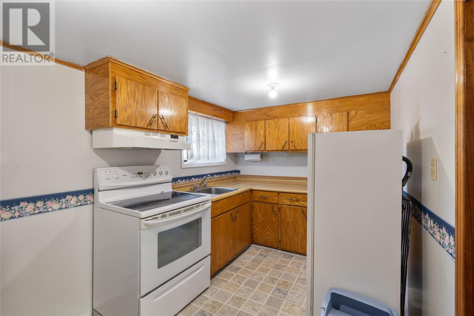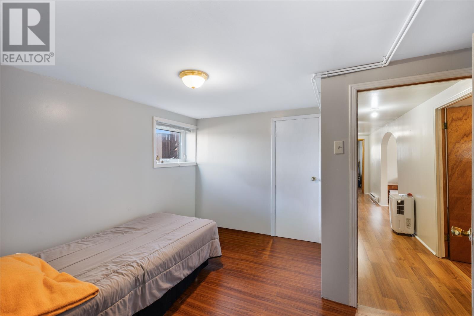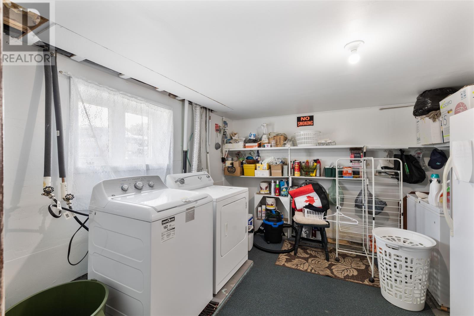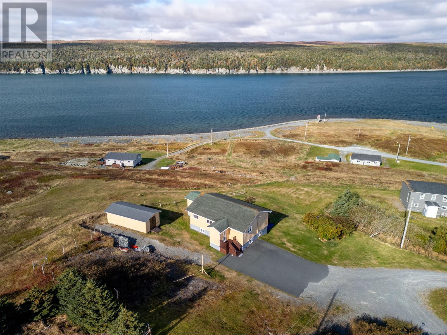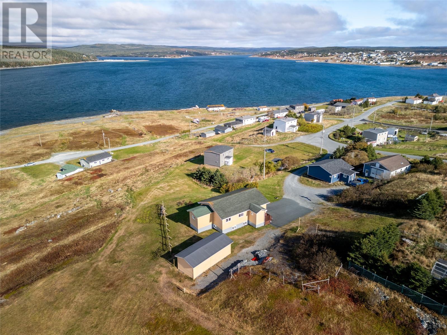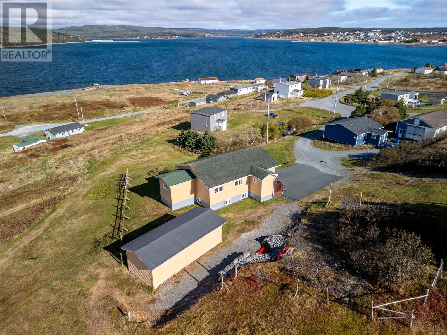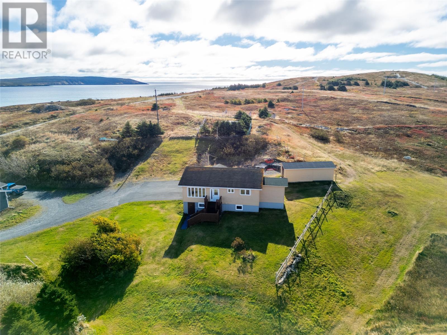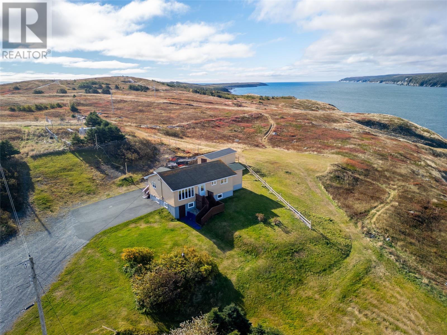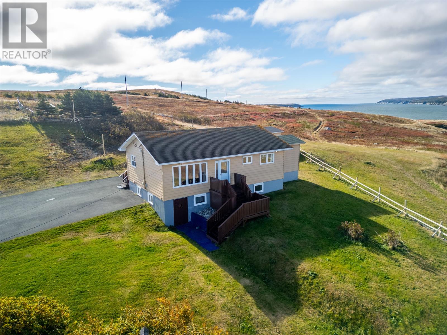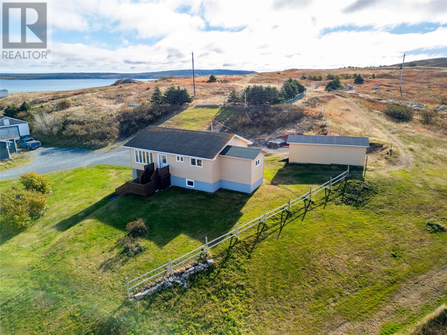4 Bedroom
2 Bathroom
2,152 ft2
Bungalow
$110,000
Welcome to 5 Deans Lane, where coastal Newfoundland living comes to life with every salty breeze and sweeping ocean view. This charming four-bedroom, two-bathroom home sits peacefully in the heart of Trepassey, offering a front-row seat to the Atlantic and a lifestyle defined by simplicity, space, and sea. Step inside to a sun-filled living room where picture windows frame the uninterrupted blue horizon, and you may even see a whale from your favorite chair. The main level flows with ease, offering a warm, functional kitchen and spacious bedrooms. Downstairs, the fully finished basement features a second kitchen, ideal for visiting family, summer guests, or creating a cozy in-law suite. With a detached garage for extra storage or workshop space, and electric heat throughout, the home is comfortable, efficient, and move-in ready. Outside, the rhythm of the ocean sets the pace. Stroll along the nearby coastlines, take in the UNESCO-listed beauty of Mistaken Point just minutes away, or visit St. Vincent’s Beach, one of Newfoundland’s most iconic whale-watching destinations. Whether you're looking to settle down, invest in a quiet getaway, or simply live a little closer to nature, 5 Deans Lane offers timeless charm in a place where land meets sea. (id:47656)
Property Details
|
MLS® Number
|
1291933 |
|
Property Type
|
Single Family |
|
View Type
|
Ocean View, View |
Building
|
Bathroom Total
|
2 |
|
Bedrooms Above Ground
|
3 |
|
Bedrooms Below Ground
|
1 |
|
Bedrooms Total
|
4 |
|
Appliances
|
Refrigerator, Microwave, Washer, Dryer |
|
Architectural Style
|
Bungalow |
|
Constructed Date
|
1973 |
|
Construction Style Attachment
|
Detached |
|
Exterior Finish
|
Other, Wood Shingles |
|
Flooring Type
|
Laminate, Mixed Flooring, Other |
|
Heating Fuel
|
Electric |
|
Stories Total
|
1 |
|
Size Interior
|
2,152 Ft2 |
|
Type
|
House |
|
Utility Water
|
Municipal Water |
Parking
Land
|
Access Type
|
Water Access, Year-round Access |
|
Acreage
|
No |
|
Sewer
|
Municipal Sewage System |
|
Size Irregular
|
86 X 5 X 24 X 13 X 80 X 21 |
|
Size Total Text
|
86 X 5 X 24 X 13 X 80 X 21|under 1/2 Acre |
|
Zoning Description
|
Res |
Rooms
| Level |
Type |
Length |
Width |
Dimensions |
|
Basement |
Storage |
|
|
10.1 x 7.5 |
|
Basement |
Laundry Room |
|
|
12 x 11 |
|
Basement |
Kitchen |
|
|
7.5 x 13.3 |
|
Basement |
Recreation Room |
|
|
12.3 x 11.6 |
|
Basement |
Bath (# Pieces 1-6) |
|
|
3 PC |
|
Basement |
Bedroom |
|
|
10.1 x 7.5 |
|
Main Level |
Bedroom |
|
|
10.3 x 8.8 |
|
Main Level |
Bedroom |
|
|
10.2 x 10.1 |
|
Main Level |
Bath (# Pieces 1-6) |
|
|
3 PC |
|
Main Level |
Primary Bedroom |
|
|
10.2 x 11.5 |
|
Main Level |
Living Room |
|
|
14.6 x 12.8 |
|
Main Level |
Kitchen |
|
|
8.4 x 13.8 |
|
Main Level |
Porch |
|
|
7.8 x 6.2 |
https://www.realtor.ca/real-estate/29025537/5-deans-lane-trepassey

