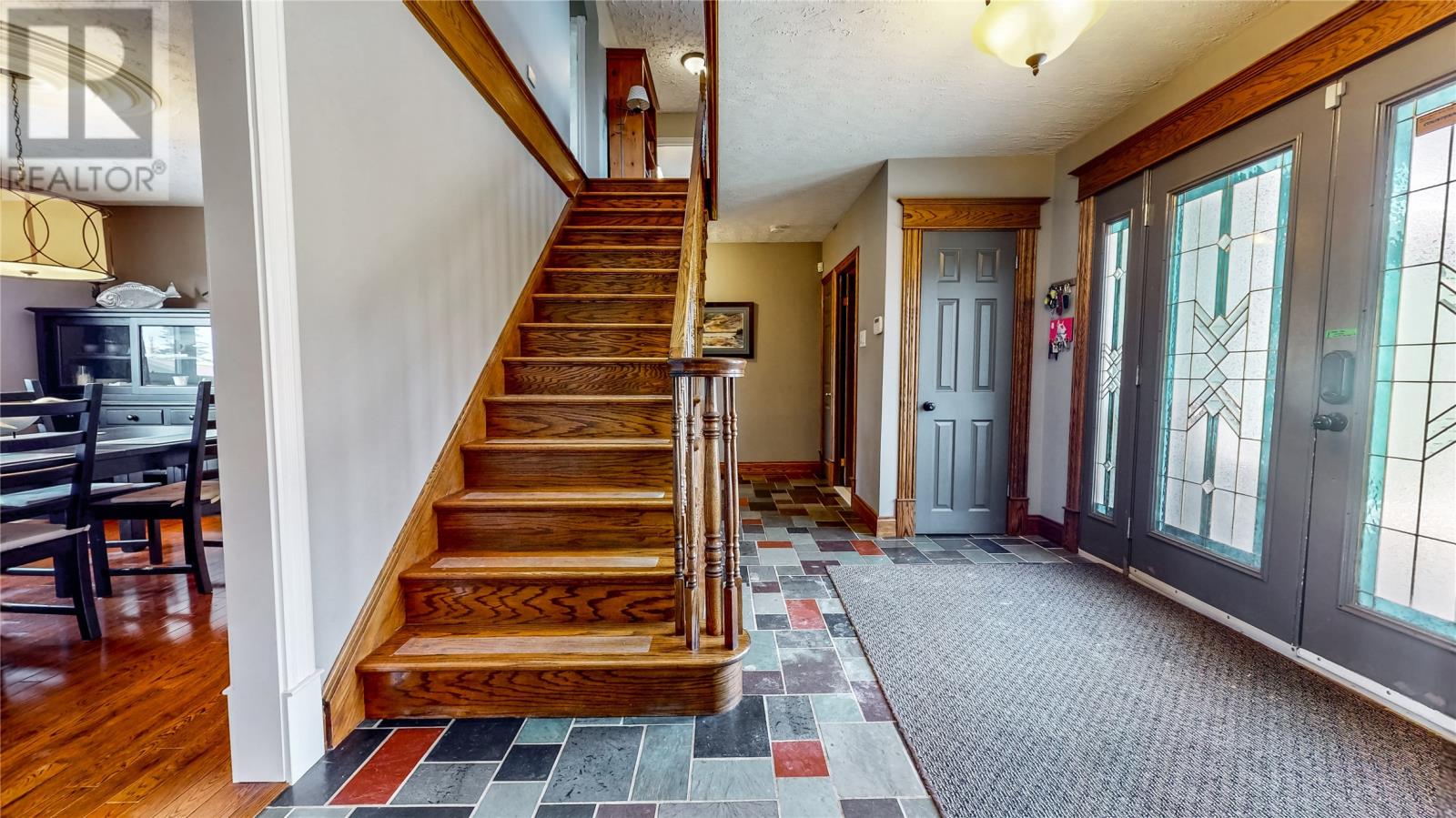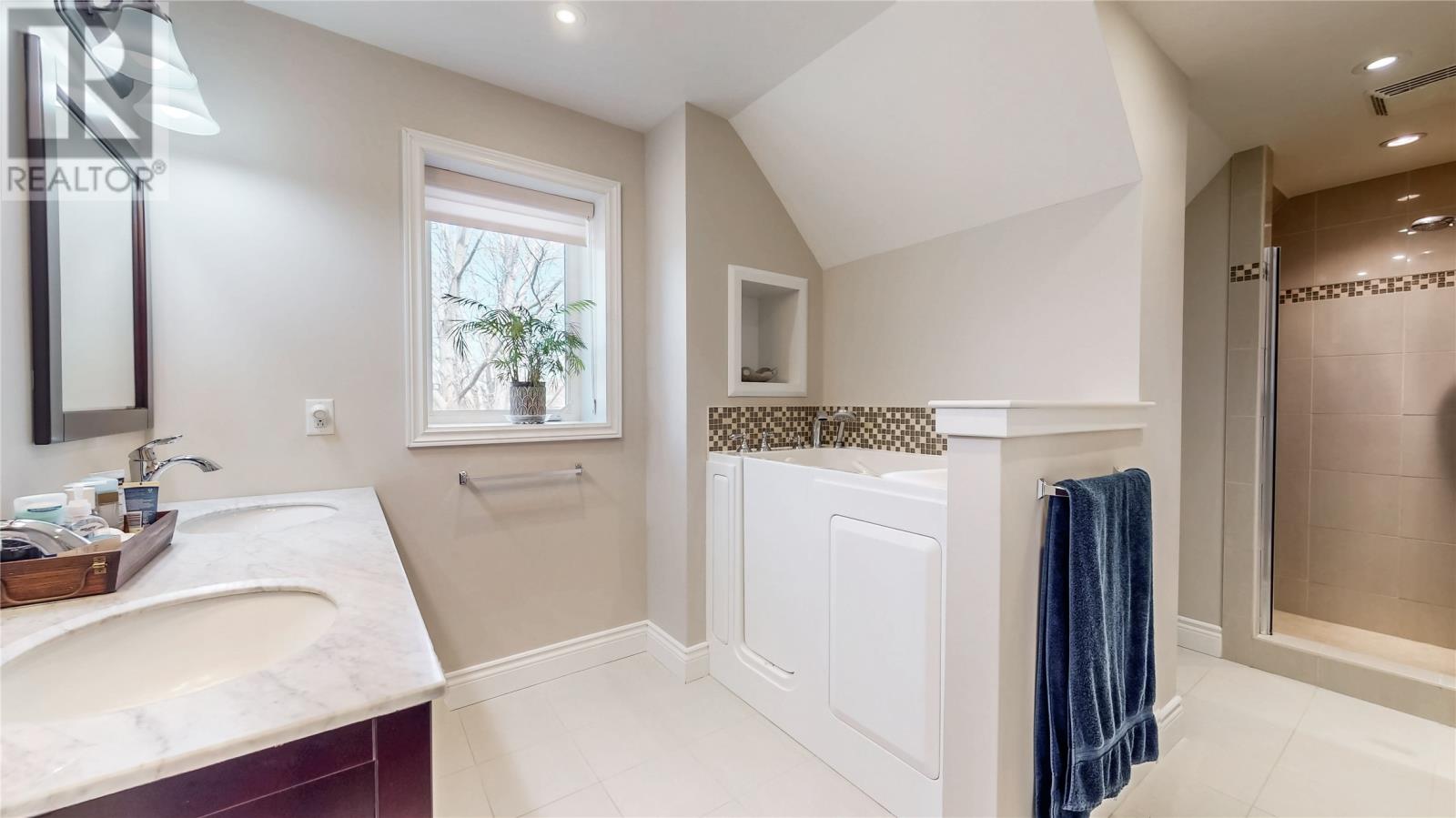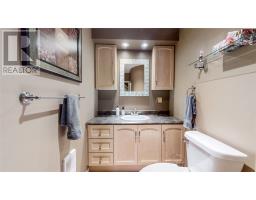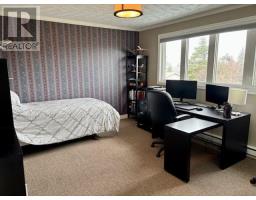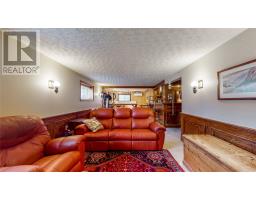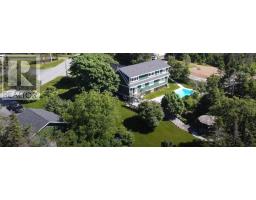4 Bedroom
3 Bathroom
3,833 ft2
2 Level
Fireplace
Inground Pool
Air Exchanger
Baseboard Heaters
Acreage
Landscaped
$699,900
So close and yet so far. close to amenities and away from the hustle of the city life. This beautiful home is sitting on a large, mature 1.5 acre lot with an abundance of trees, shrubs and flowers. There is a large in-ground heated pool, fish pond, new greenhouse, a 12x16 detached shed and 24x24 detached wired garage plus a 21x21 attached garage. Inside you will find a sunken living room off the foyer with a three sided propane fireplace only 2 years old, a large eat-in kitchen with center island, a separate eating area, a study room and a half bath. Upstairs there are four large bedrooms with an ensuite off the master bedroom with heated floors and jacuzzi, the main bathroom has heated floors, a free standing walk-in tub and stand up shower. Three new mini splits installed in 2024. Hardwood floors in the living room, dining room, master bedroom, upstairs hallway and second bedroom. Hardwood stairs going to the second level and basement. This one you have to view. (id:47656)
Property Details
|
MLS® Number
|
1282867 |
|
Property Type
|
Single Family |
|
Amenities Near By
|
Highway, Recreation, Shopping |
|
Equipment Type
|
Propane Tank, Water Heater |
|
Pool Type
|
Inground Pool |
|
Rental Equipment Type
|
Propane Tank, Water Heater |
|
Storage Type
|
Storage Shed |
|
Structure
|
Sundeck |
Building
|
Bathroom Total
|
3 |
|
Bedrooms Above Ground
|
4 |
|
Bedrooms Total
|
4 |
|
Appliances
|
Dishwasher, Refrigerator, Stove, Washer, Wet Bar, Dryer |
|
Architectural Style
|
2 Level |
|
Constructed Date
|
1978 |
|
Construction Style Attachment
|
Detached |
|
Cooling Type
|
Air Exchanger |
|
Exterior Finish
|
Other |
|
Fireplace Fuel
|
Propane |
|
Fireplace Present
|
Yes |
|
Fireplace Type
|
Insert |
|
Flooring Type
|
Carpeted, Ceramic Tile, Hardwood |
|
Foundation Type
|
Poured Concrete |
|
Half Bath Total
|
1 |
|
Heating Fuel
|
Propane |
|
Heating Type
|
Baseboard Heaters |
|
Stories Total
|
2 |
|
Size Interior
|
3,833 Ft2 |
|
Type
|
House |
Parking
|
Attached Garage
|
|
|
Detached Garage
|
|
|
Garage
|
2 |
Land
|
Access Type
|
Year-round Access |
|
Acreage
|
Yes |
|
Land Amenities
|
Highway, Recreation, Shopping |
|
Landscape Features
|
Landscaped |
|
Sewer
|
Septic Tank |
|
Size Irregular
|
1.5 Acres |
|
Size Total Text
|
1.5 Acres|1 - 3 Acres |
|
Zoning Description
|
Residential |
Rooms
| Level |
Type |
Length |
Width |
Dimensions |
|
Second Level |
Bath (# Pieces 1-6) |
|
|
8.4x15.3 |
|
Second Level |
Bedroom |
|
|
14.8x21.10 |
|
Second Level |
Bedroom |
|
|
17.3x12.3 |
|
Second Level |
Bedroom |
|
|
14.6x12.5 |
|
Second Level |
Ensuite |
|
|
5.2x12.7 |
|
Second Level |
Primary Bedroom |
|
|
19.3x24.1 |
|
Basement |
Storage |
|
|
9.2x7.6 |
|
Basement |
Storage |
|
|
14.9x10.11 |
|
Basement |
Laundry Room |
|
|
18.11x13.2 |
|
Basement |
Games Room |
|
|
10.3x11.4 |
|
Basement |
Family Room |
|
|
23.11x11.4 |
|
Main Level |
Not Known |
|
|
20.4x21.3 |
|
Main Level |
Den |
|
|
18.3x8.1 |
|
Main Level |
Bath (# Pieces 1-6) |
|
|
4.8x8.2 |
|
Main Level |
Foyer |
|
|
18x10.6 |
|
Main Level |
Dining Room |
|
|
14.2x12.5 |
|
Main Level |
Kitchen |
|
|
22.1x12.5 |
|
Main Level |
Living Room |
|
|
18.9x26.1 |
https://www.realtor.ca/real-estate/28064791/5-camp-carey-road-torbay













