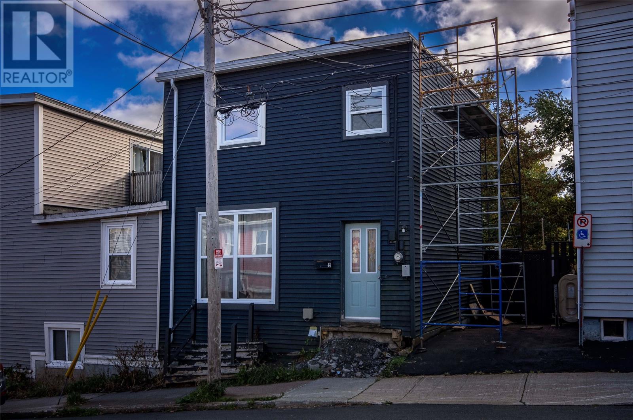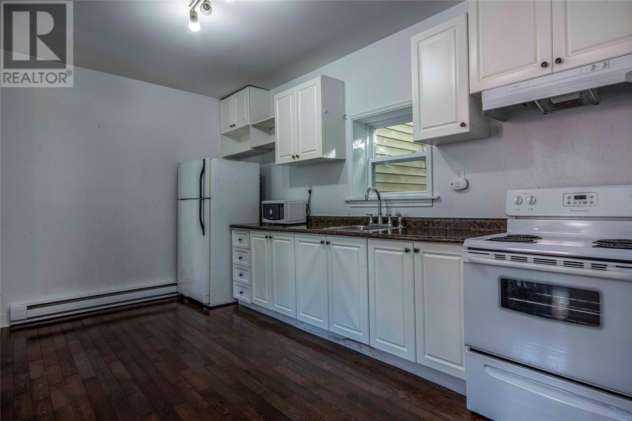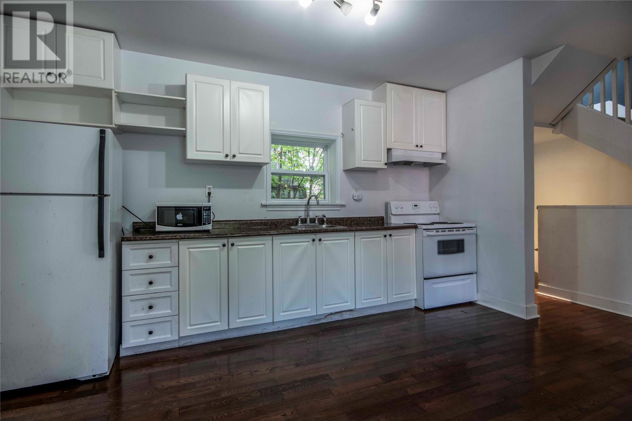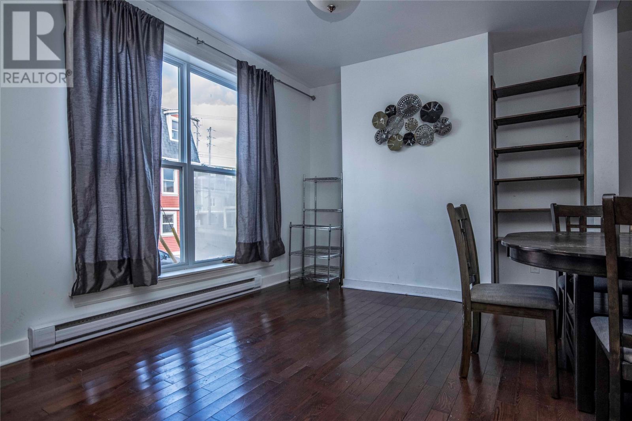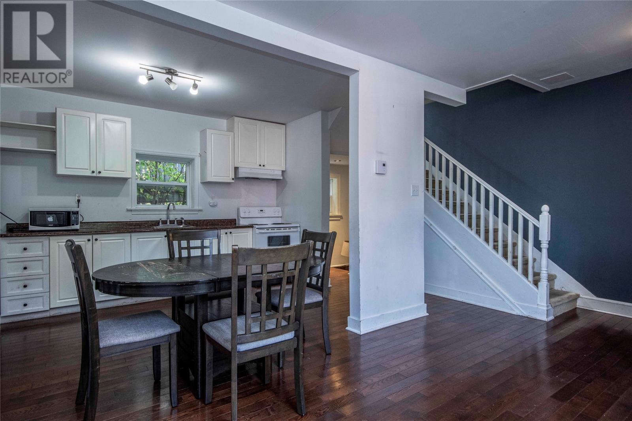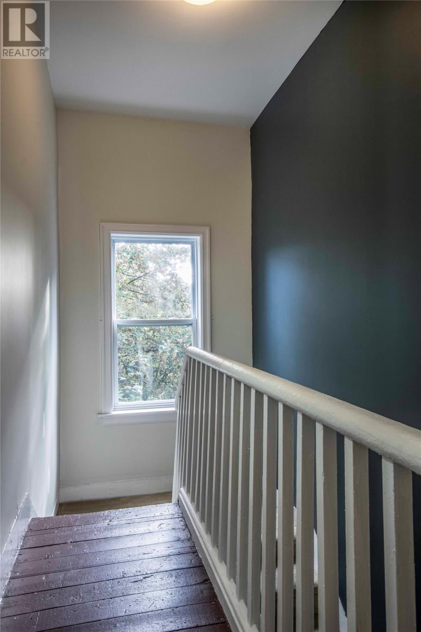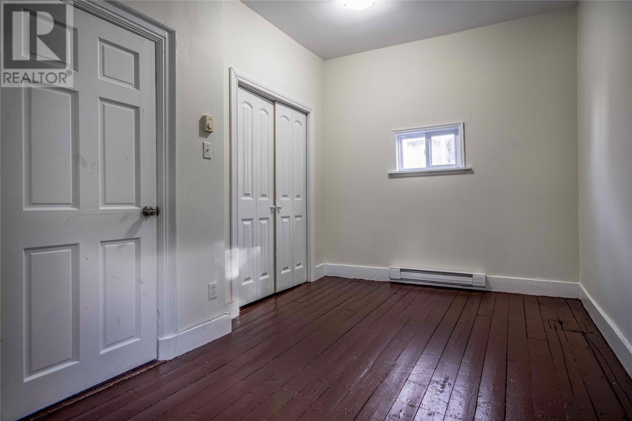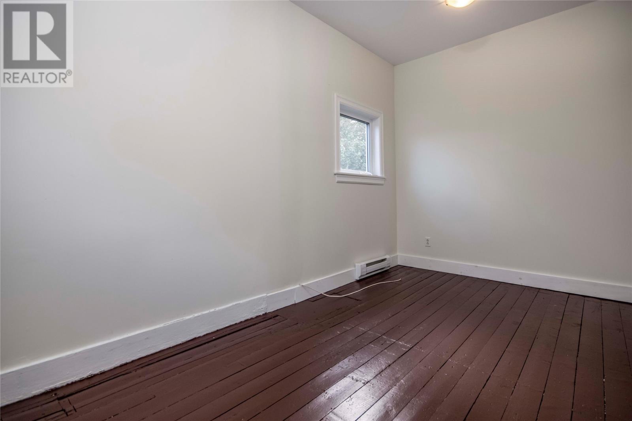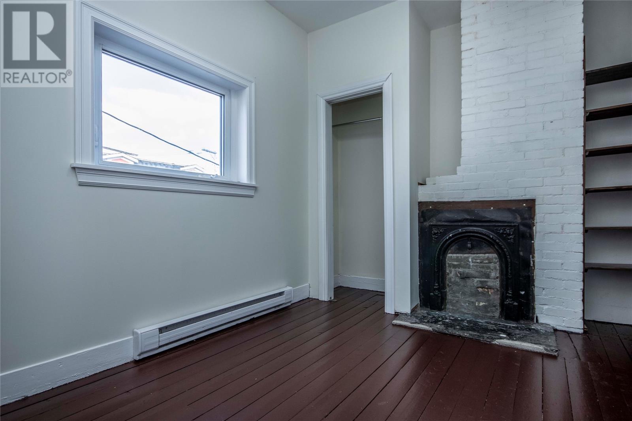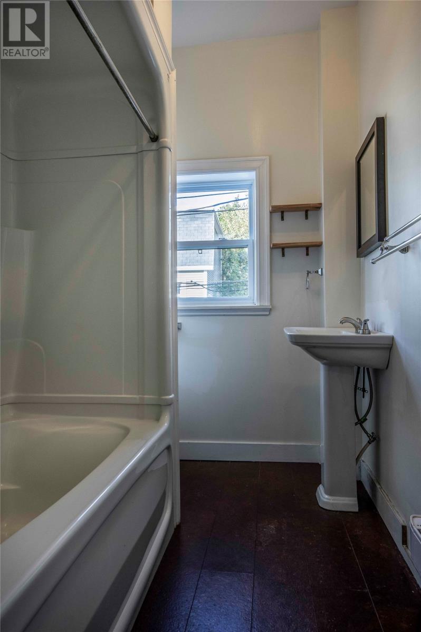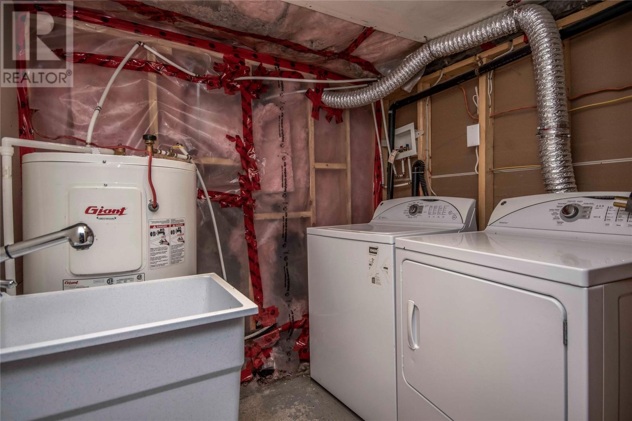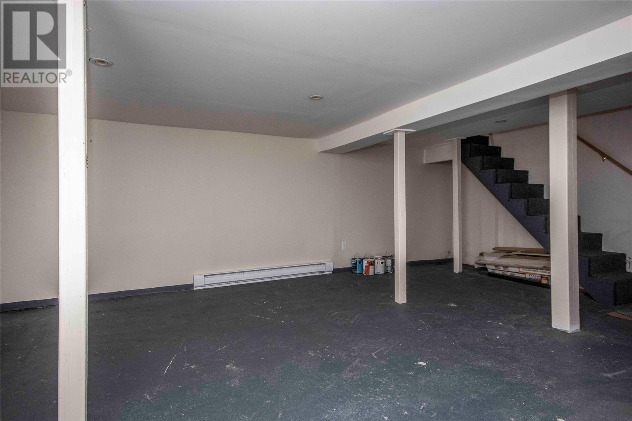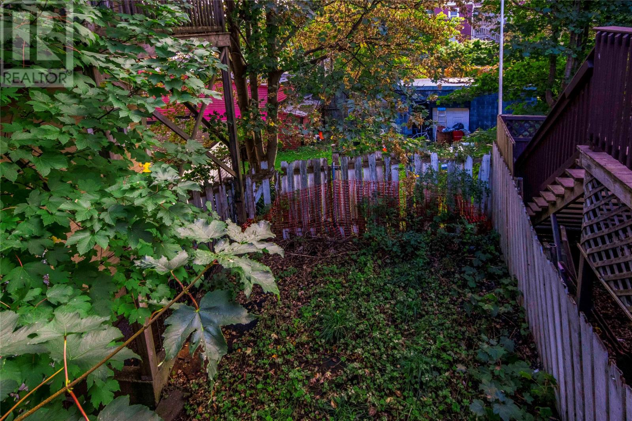2 Bedroom
1 Bathroom
1,200 ft2
Landscaped
$155,000
Nestled in the vibrant and colorful downtown St. John's, just off Queens Road. This charming two-bedroom semidetached is being sold “as is” The main floor features a bright, open-concept layout with kitchen, dining and living room complete with hardwood flooring. Upstairs, you will find the original softwood floors, 2 bedrooms, and a bathroom equipped with a full tub enclosure and cork flooring. The home includes vinyl windows throughout and boasts an updated electrical panel. The basement, with 6.5-foot ceilings and concrete flooring, presents an excellent opportunity for further development or can be utilized as additional storage space. (id:47656)
Property Details
|
MLS® Number
|
1291203 |
|
Property Type
|
Single Family |
|
Neigbourhood
|
Downtown |
|
Amenities Near By
|
Shopping |
Building
|
Bathroom Total
|
1 |
|
Bedrooms Above Ground
|
2 |
|
Bedrooms Total
|
2 |
|
Appliances
|
Refrigerator |
|
Constructed Date
|
1960 |
|
Construction Style Attachment
|
Detached |
|
Exterior Finish
|
Vinyl Siding |
|
Flooring Type
|
Other |
|
Half Bath Total
|
1 |
|
Heating Fuel
|
Electric |
|
Stories Total
|
1 |
|
Size Interior
|
1,200 Ft2 |
|
Type
|
House |
|
Utility Water
|
Municipal Water |
Land
|
Access Type
|
Year-round Access |
|
Acreage
|
No |
|
Land Amenities
|
Shopping |
|
Landscape Features
|
Landscaped |
|
Sewer
|
Municipal Sewage System |
|
Size Irregular
|
22 X 22 |
|
Size Total Text
|
22 X 22|under 1/2 Acre |
|
Zoning Description
|
Residential |
Rooms
| Level |
Type |
Length |
Width |
Dimensions |
|
Second Level |
Bath (# Pieces 1-6) |
|
|
5.1 x 8 |
|
Second Level |
Bedroom |
|
|
14.6 x 8.7 |
|
Second Level |
Bedroom |
|
|
8.9 x 12.4 |
|
Basement |
Storage |
|
|
19 x 19.8 |
|
Main Level |
Living Room |
|
|
10.3 x 14 |
|
Main Level |
Kitchen |
|
|
14.6 x 9.4 |
|
Main Level |
Porch |
|
|
5.7 x 7.4 |
https://www.realtor.ca/real-estate/28949177/5-balsam-street-st-johns

