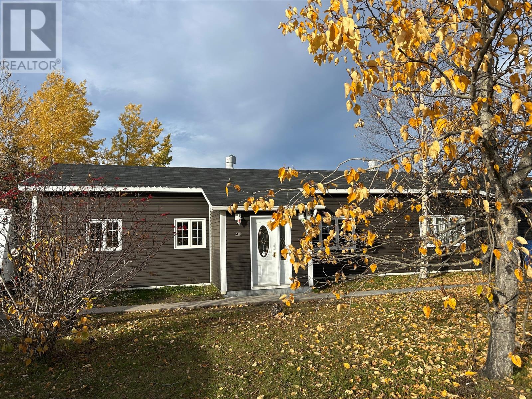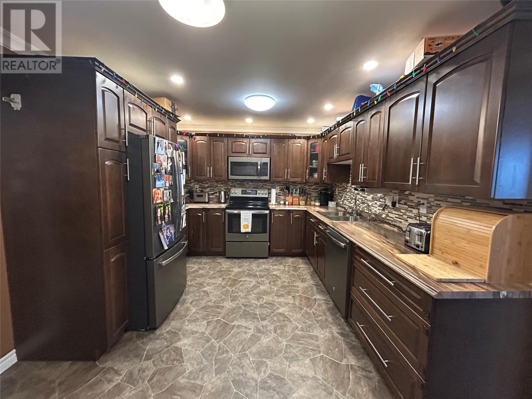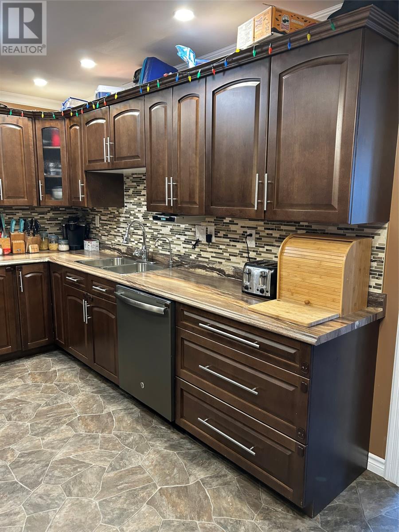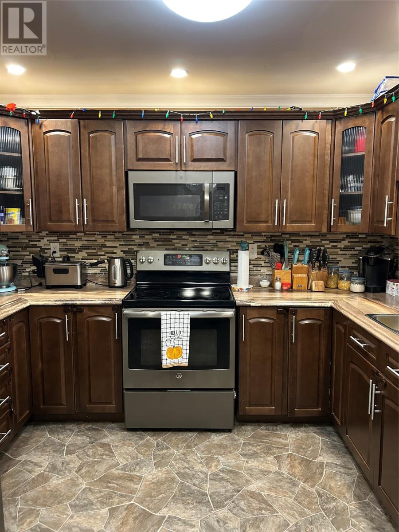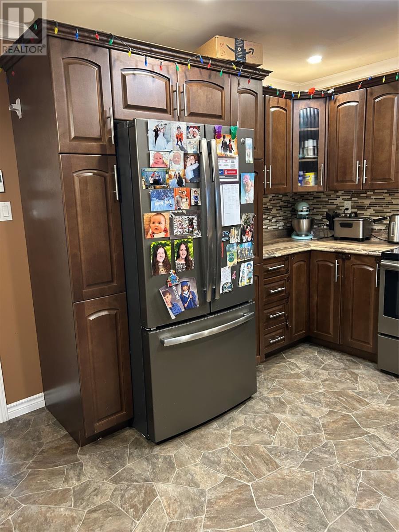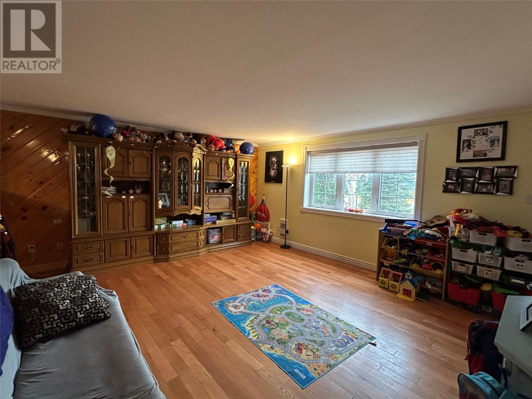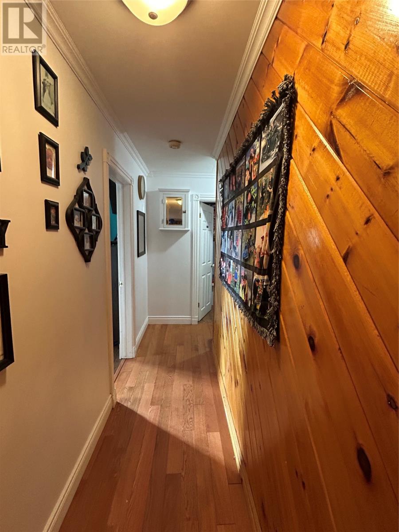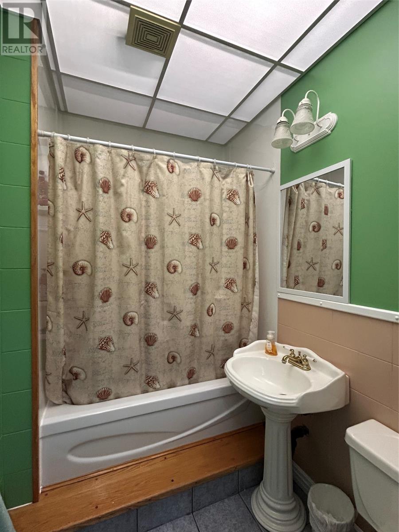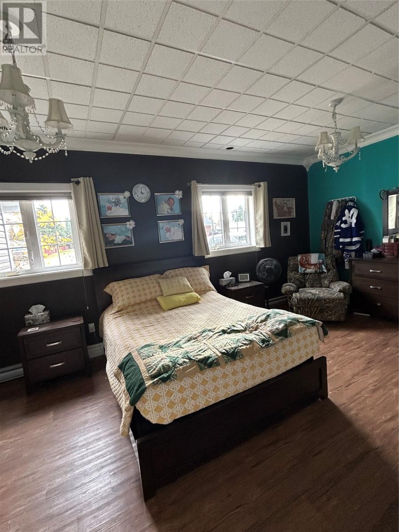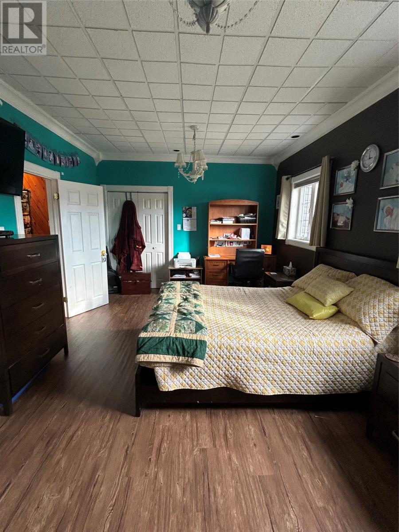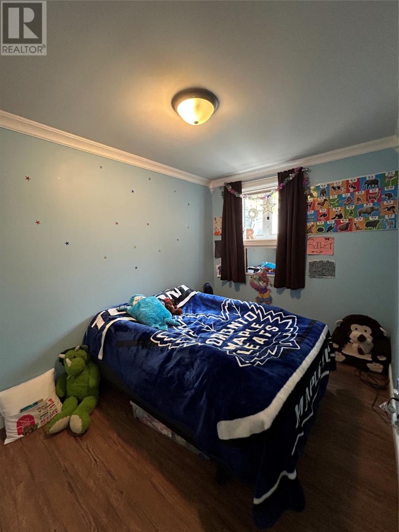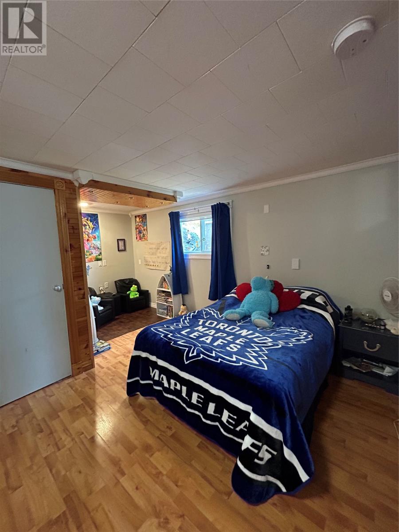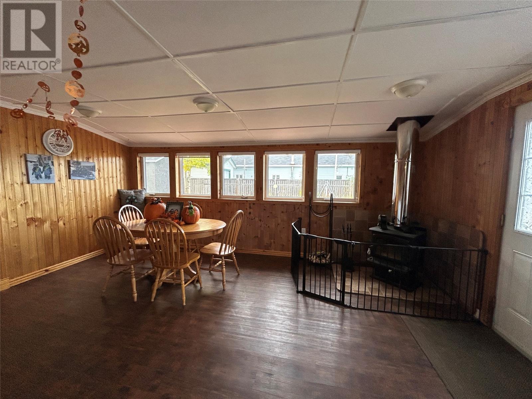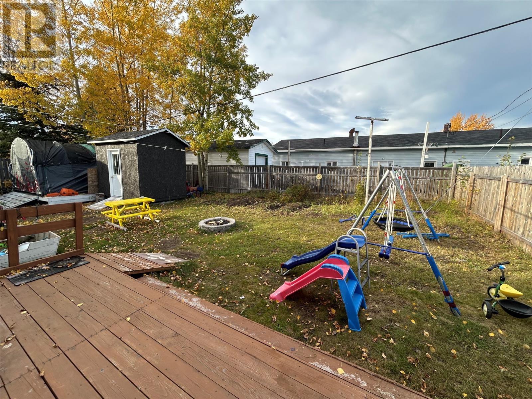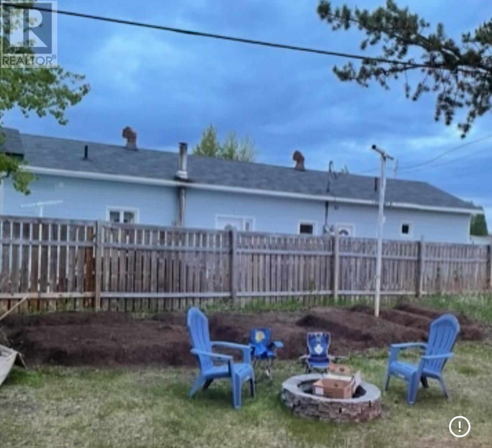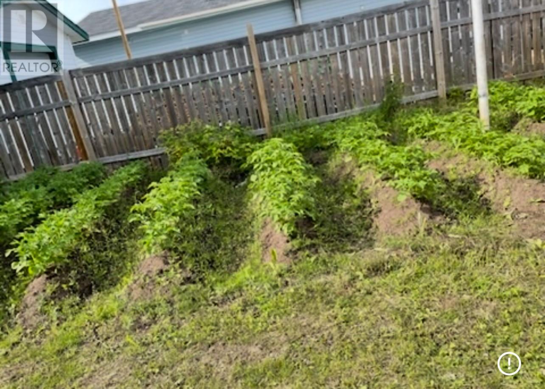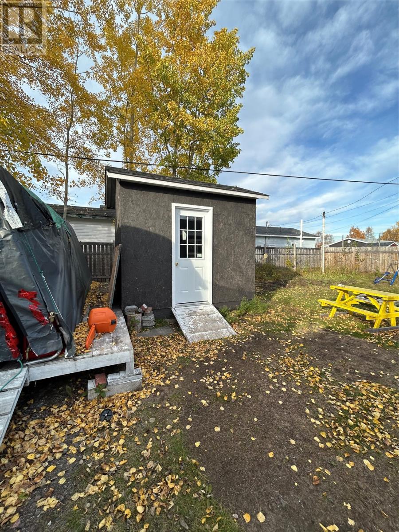3 Bedroom
2 Bathroom
1,600 ft2
Fireplace
Air Exchanger
Baseboard Heaters
Landscaped
$289,000
This well-maintained home sits on a landscaped lot with mature trees, a fully fenced yard and a brand new deck built in 2024 — perfect for relaxing or entertaining outdoors. Inside, the home features rich wood finishes throughout, adding warmth and character to every room. Enter through a bright, inviting porch into a spacious living room, ideal for family gatherings. Down the hall, you’ll find a convenient laundry area (washer and dryer included), a comfortable spare bedroom, and a main bathroom with heated ceramic floors. The primary bedroom is generously sized, complete with stylish finishes and dual “his and her” closets. A third large bedroom offers even more space and includes its own full private bathroom, perfect for guests or extended family. The heart of the home is the newly renovated kitchen, featuring pot lighting and high-end GE Profile appliances. Just off the kitchen is a highlight of the home — a cozy, oversized sunroom with a woodstove, creating a perfect retreat for any season. This home offers the perfect blend of charm, space, and modern updates in a quiet, welcoming neighborhood. A must-see! (id:47656)
Property Details
|
MLS® Number
|
1291484 |
|
Property Type
|
Single Family |
Building
|
Bathroom Total
|
2 |
|
Bedrooms Above Ground
|
3 |
|
Bedrooms Total
|
3 |
|
Appliances
|
Dishwasher, Refrigerator, Microwave, Stove, Washer, Dryer |
|
Constructed Date
|
1960 |
|
Construction Style Attachment
|
Attached |
|
Cooling Type
|
Air Exchanger |
|
Exterior Finish
|
Vinyl Siding |
|
Fireplace Fuel
|
Wood |
|
Fireplace Present
|
Yes |
|
Fireplace Type
|
Woodstove |
|
Flooring Type
|
Marble, Ceramic, Hardwood, Other |
|
Foundation Type
|
Concrete Slab |
|
Heating Fuel
|
Electric, Wood |
|
Heating Type
|
Baseboard Heaters |
|
Stories Total
|
1 |
|
Size Interior
|
1,600 Ft2 |
|
Type
|
House |
|
Utility Water
|
Municipal Water |
Land
|
Acreage
|
No |
|
Landscape Features
|
Landscaped |
|
Sewer
|
Municipal Sewage System |
|
Size Irregular
|
59.5x113 |
|
Size Total Text
|
59.5x113|4,051 - 7,250 Sqft |
|
Zoning Description
|
Rdl-2 |
Rooms
| Level |
Type |
Length |
Width |
Dimensions |
|
Main Level |
Bath (# Pieces 1-6) |
|
|
5.4x7 |
|
Main Level |
Primary Bedroom |
|
|
11.8x19.8 |
|
Main Level |
Bedroom |
|
|
7.9x12 |
|
Main Level |
Laundry Room |
|
|
9.4x11 |
|
Main Level |
Bedroom |
|
|
11x14 |
|
Main Level |
Bath (# Pieces 1-6) |
|
|
6.4x7.2 |
|
Main Level |
Not Known |
|
|
14x17.9 |
|
Main Level |
Eat In Kitchen |
|
|
10.8x16.8 |
|
Main Level |
Living Room |
|
|
15.2x21 |
|
Main Level |
Porch |
|
|
7.5x7.9 |
https://www.realtor.ca/real-estate/28983885/49-park-drive-happy-valley-goose-bay

