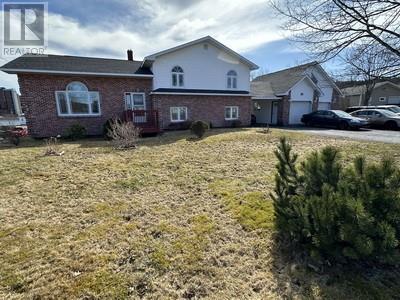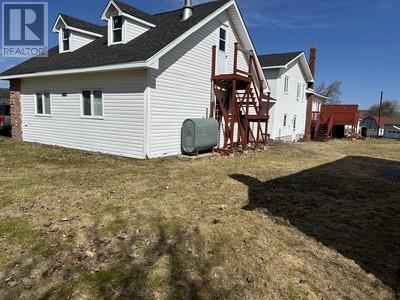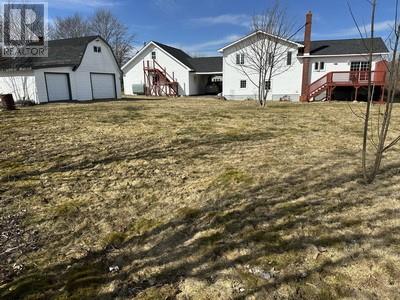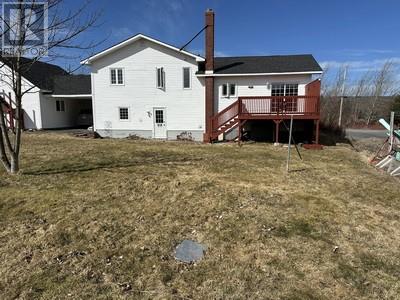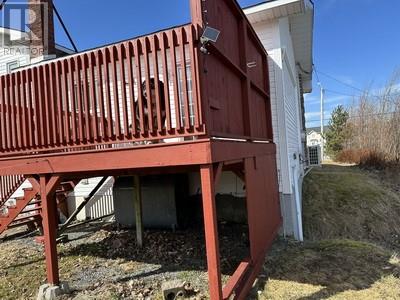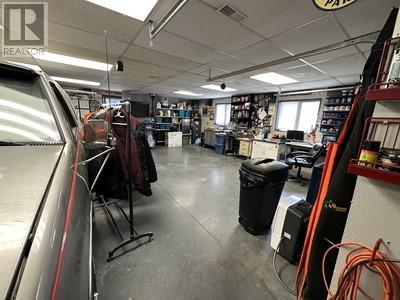4 Bedroom
3 Bathroom
2,644 ft2
Partially Landscaped
$279,000
IT'S AN ESTATE SALE AND MUST BE SOLD !! Welcome to 49 Janes Avenue , Carbonear ! This spacious family home features on the upper level 3 bedrooms , full bathroom and an ensuite off master br. , Main level has a sunken living room and large eat-in country style kitchen loads of custom oak cabinets , counter top stove , built in oven, and dishwasher all included all ceramic or hardwood flooring , Lower level was originally an inlaw apartment and has a kitchen , family room , laundry room and 4th bedroom , basement has a large rec. room , and a large utility/storage area with a walk out . Full photo package available . new roof shingles WITHIN THE LAST 2 YEARS AND new mini split WITHIN THE LAST 3 YEARS .Large lot with lots of mature tree's , triple car paved driveway , oversized attached garage with a car port Plus another garage in backyard .. WITH a walk in loft , for additional storage . ... PRICED FOR IMMEDIATE SALE .. SO ACT FAST !!! (id:47656)
Property Details
|
MLS® Number
|
1282858 |
|
Property Type
|
Single Family |
|
Amenities Near By
|
Recreation, Shopping |
|
Structure
|
Patio(s) |
|
View Type
|
Ocean View |
Building
|
Bathroom Total
|
3 |
|
Bedrooms Above Ground
|
3 |
|
Bedrooms Below Ground
|
1 |
|
Bedrooms Total
|
4 |
|
Appliances
|
Cooktop, Dishwasher, Oven - Built-in, Washer, Dryer |
|
Constructed Date
|
1986 |
|
Construction Style Attachment
|
Detached |
|
Exterior Finish
|
Brick, Vinyl Siding |
|
Flooring Type
|
Ceramic Tile, Hardwood, Mixed Flooring |
|
Foundation Type
|
Poured Concrete |
|
Half Bath Total
|
2 |
|
Heating Fuel
|
Electric |
|
Stories Total
|
1 |
|
Size Interior
|
2,644 Ft2 |
|
Type
|
House |
|
Utility Water
|
Municipal Water |
Parking
|
Attached Garage
|
|
|
Carport
|
|
|
Detached Garage
|
|
Land
|
Access Type
|
Year-round Access |
|
Acreage
|
No |
|
Land Amenities
|
Recreation, Shopping |
|
Landscape Features
|
Partially Landscaped |
|
Sewer
|
Municipal Sewage System |
|
Size Irregular
|
Approximately 135' By 100' |
|
Size Total Text
|
Approximately 135' By 100'|under 1/2 Acre |
|
Zoning Description
|
Res |
Rooms
| Level |
Type |
Length |
Width |
Dimensions |
|
Second Level |
Bath (# Pieces 1-6) |
|
|
B4 |
|
Second Level |
Bath (# Pieces 1-6) |
|
|
B3 |
|
Second Level |
Ensuite |
|
|
5.50 X 9.00 |
|
Second Level |
Bedroom |
|
|
9.11 X 10.10 |
|
Second Level |
Bedroom |
|
|
9.90 X 10.10 |
|
Second Level |
Primary Bedroom |
|
|
11.70 X 12.50 |
|
Basement |
Bath (# Pieces 1-6) |
|
|
B2 |
|
Basement |
Utility Room |
|
|
10.30 X 24.00 |
|
Basement |
Recreation Room |
|
|
13.80 X 17.80 |
|
Lower Level |
Kitchen |
|
|
9.40 X 10.20 |
|
Lower Level |
Bedroom |
|
|
10.80 X 9.30 |
|
Lower Level |
Family Room |
|
|
11.10 X 15.90 |
|
Lower Level |
Foyer |
|
|
5.20 X 10.20 |
|
Lower Level |
Laundry Room |
|
|
6.10 X 6.10 |
|
Main Level |
Kitchen |
|
|
10.80 X 23.80 |
|
Main Level |
Living Room |
|
|
14.40 X 16.20 |
|
Main Level |
Foyer |
|
|
4.90 X 7.30 |
https://www.realtor.ca/real-estate/28100812/49-janes-avenue-carbonear

