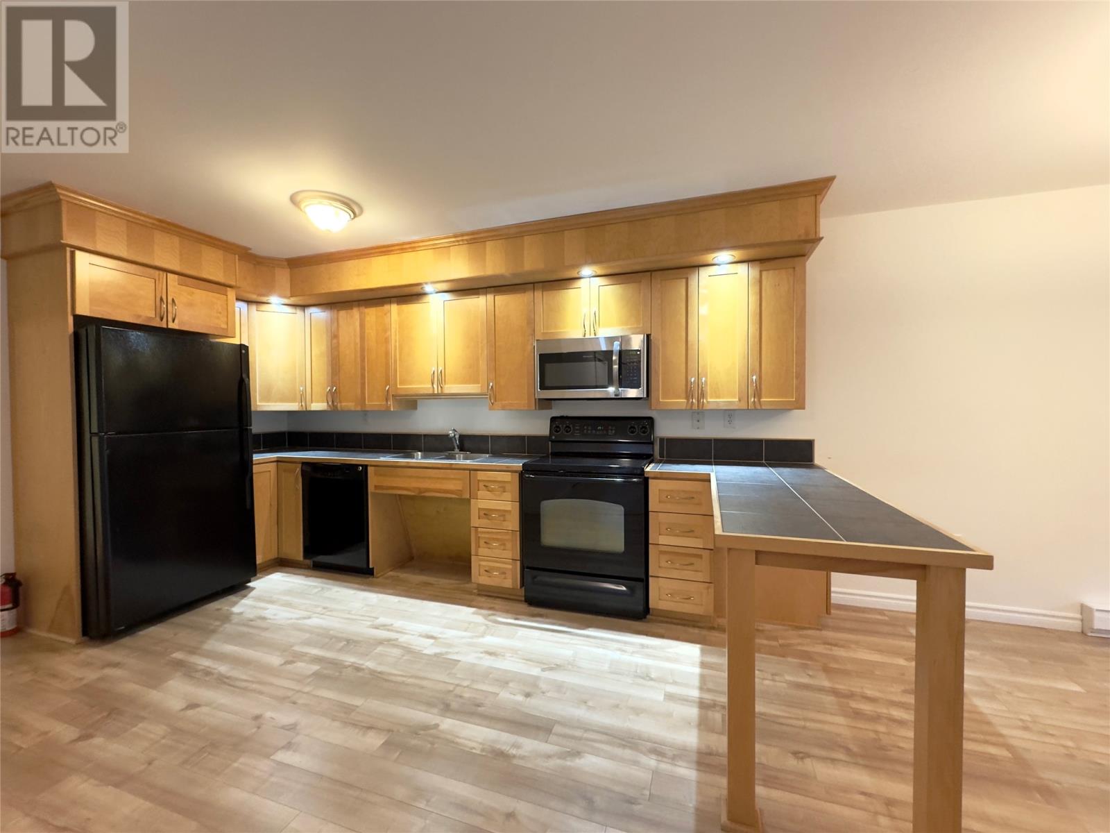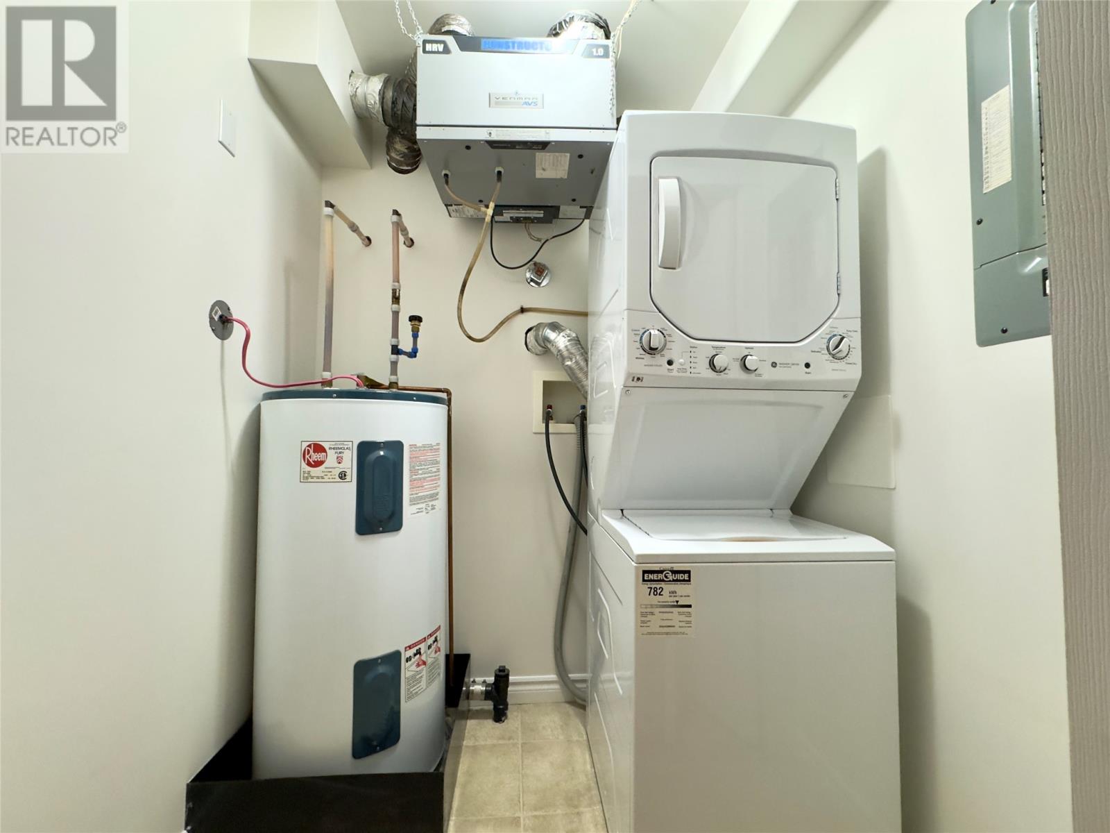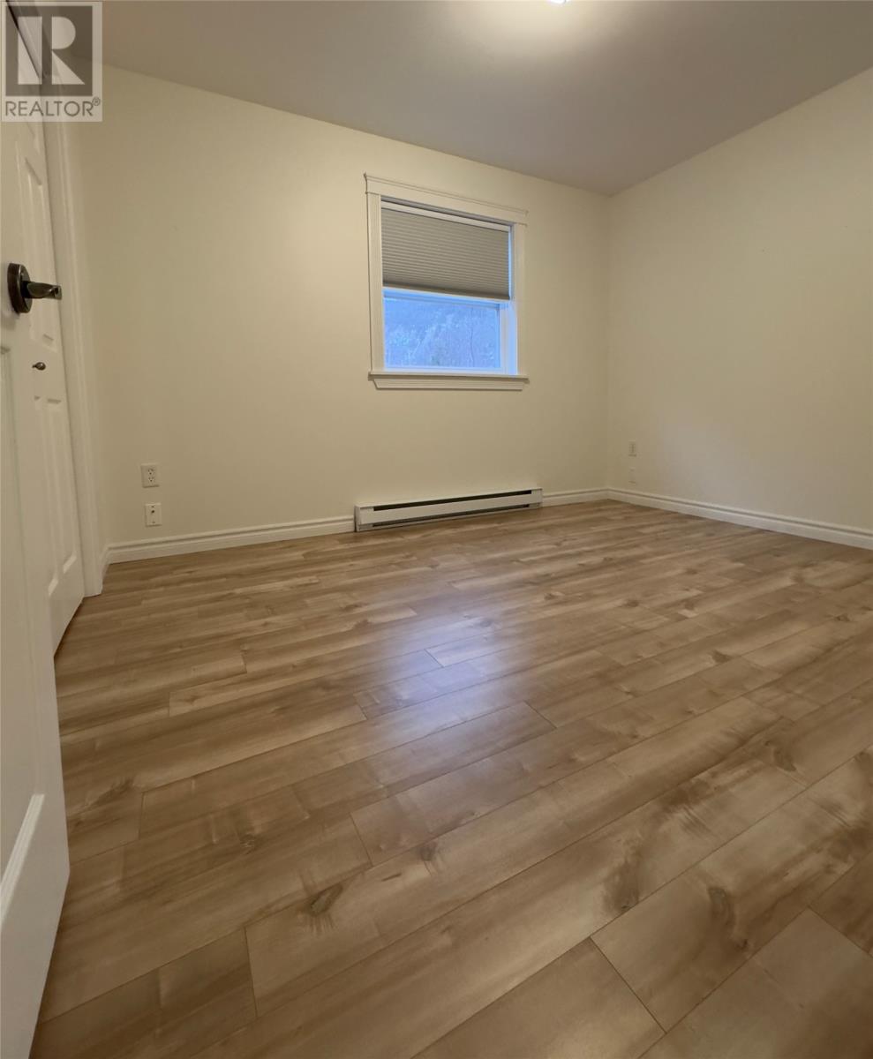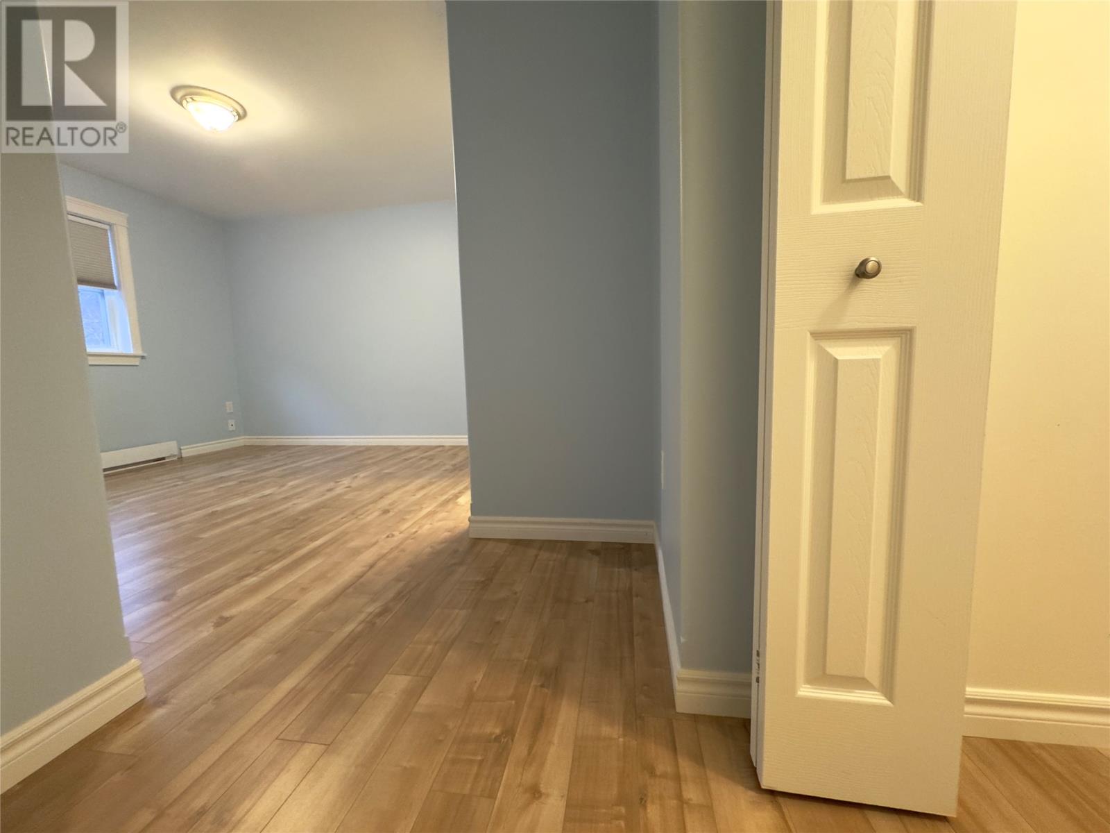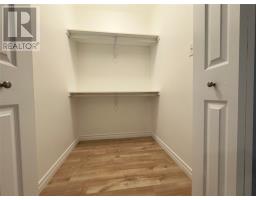49 Dogwood Drive Unit#4 Steady Brook, Newfoundland & Labrador A2H 2N2
$275,000Maintenance,
$350 Monthly
Maintenance,
$350 MonthlyThis two-bedroom, two bathroom condominium is located in Steady Brook, just a short walk to Marble Mountain and only minutes from Corner Brook. Recently updated , the unit boasts fresh paint, new blinds , and all-new flooring within the last year. Enjoy breathtaking views and easy access to the river, perfect for outdoor enthusiasts or those seeking a peaceful retreat. Whether you are an avid skier, snowboarder, or looking to downsize with minimal maintenance , this move in ready property could be the perfect fit. The open-concept living and dining area features patio doors that lead to the front deck, offering a great spot to unwind. The spacious master bedroom includes a walk-in closet and an ensuite bathroom, while the second bedroom is bright and inviting. The unit also includes a second full bathroom and convenient in-unit laundry. For additional storage there is a 4 x 8 heated room with outside access for all your seasonal toys. With its low -maintenance appeal and wheelchair accessibility, this property offers both comfort and convenience. Whether you are looking for a cozy home or an investment opportunity, don't miss out on this exceptional listing- it won't last long! (id:47656)
Property Details
| MLS® Number | 1280500 |
| Property Type | Single Family |
| Amenities Near By | Recreation |
| Equipment Type | None |
| Rental Equipment Type | None |
| Structure | Patio(s) |
Building
| Bathroom Total | 2 |
| Bedrooms Above Ground | 2 |
| Bedrooms Total | 2 |
| Appliances | Dishwasher, Refrigerator, Stove, Washer, Dryer |
| Constructed Date | 2006 |
| Cooling Type | Air Exchanger |
| Exterior Finish | Vinyl Siding |
| Fireplace Present | Yes |
| Flooring Type | Ceramic Tile, Laminate |
| Foundation Type | Concrete |
| Heating Fuel | Electric |
| Heating Type | Baseboard Heaters |
| Size Interior | 975 Ft2 |
| Utility Water | Municipal Water |
Land
| Access Type | Year-round Access |
| Acreage | No |
| Land Amenities | Recreation |
| Sewer | Municipal Sewage System |
| Size Irregular | N/a |
| Size Total Text | N/a|unknown |
| Zoning Description | Res. |
Rooms
| Level | Type | Length | Width | Dimensions |
|---|---|---|---|---|
| Main Level | Bath (# Pieces 1-6) | 4 PCE | ||
| Main Level | Foyer | Measurements not available | ||
| Main Level | Laundry Room | Measurements not available | ||
| Main Level | Bedroom | 9 x 11 | ||
| Main Level | Ensuite | 8 x 10 | ||
| Main Level | Primary Bedroom | 11 x 11 | ||
| Main Level | Dining Nook | Measurements not available | ||
| Main Level | Kitchen | 10 x 14 | ||
| Main Level | Living Room/fireplace | 15 x 13 |
https://www.realtor.ca/real-estate/27767957/49-dogwood-drive-unit4-steady-brook
Contact Us
Contact us for more information









