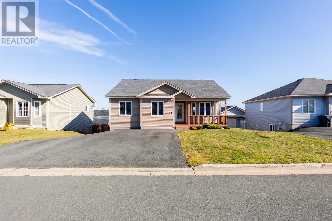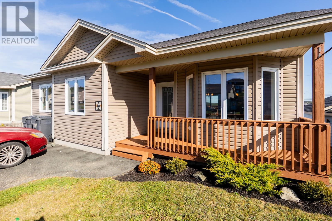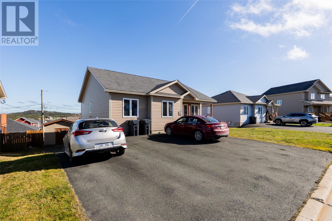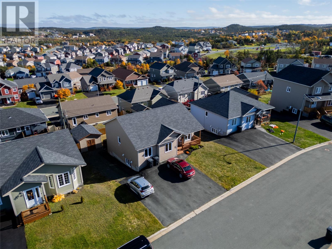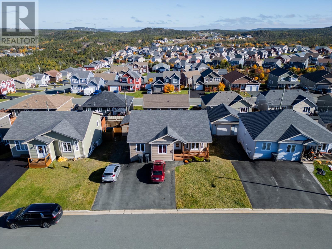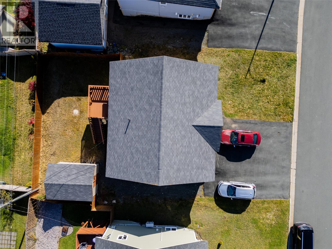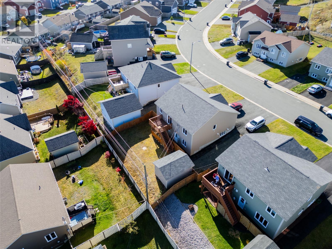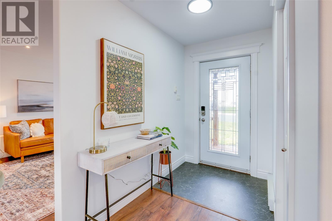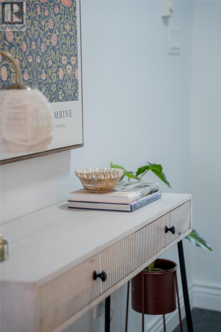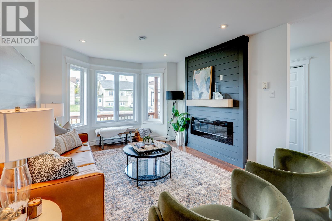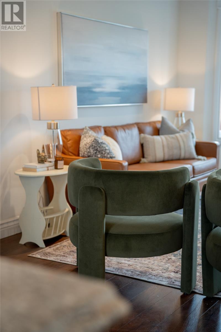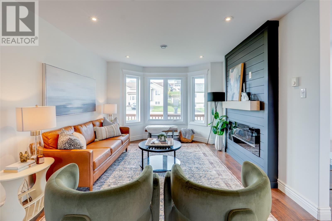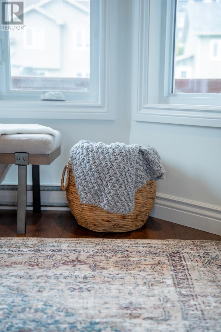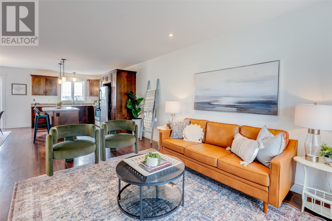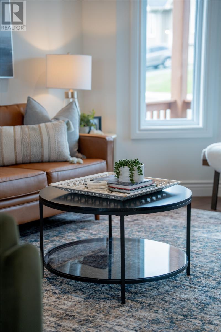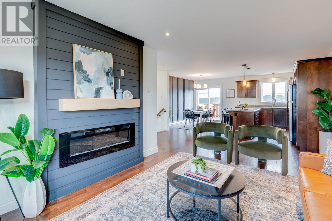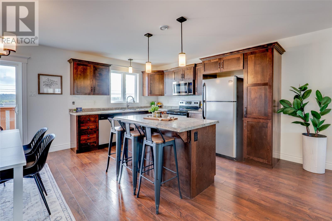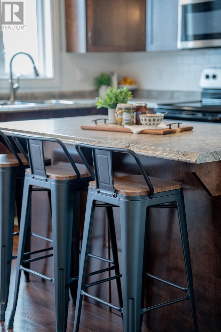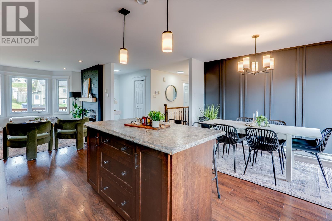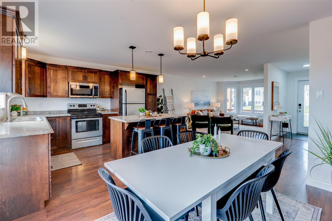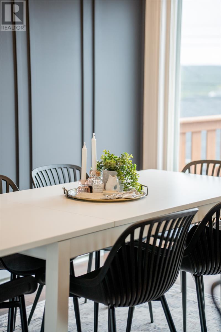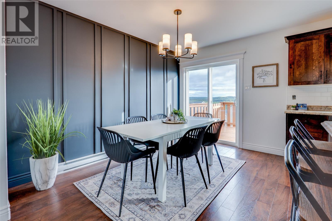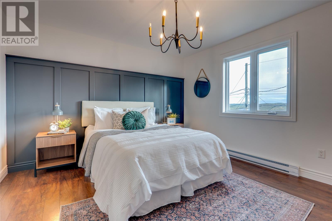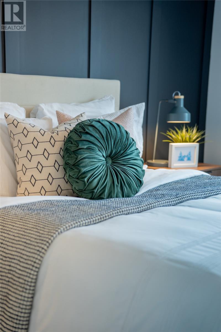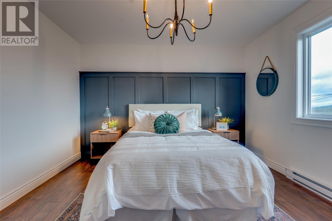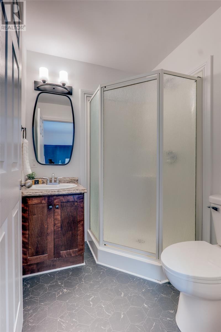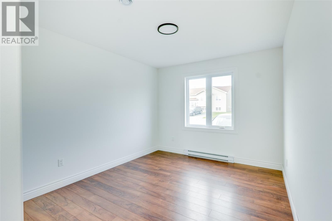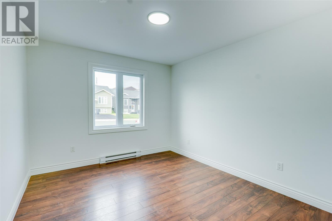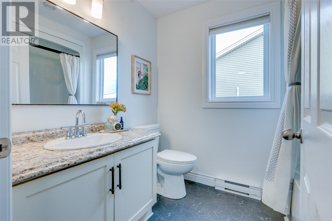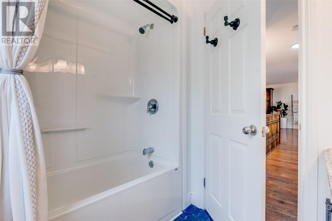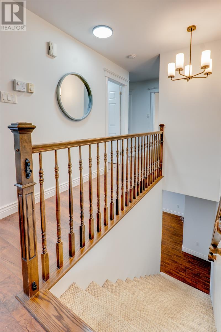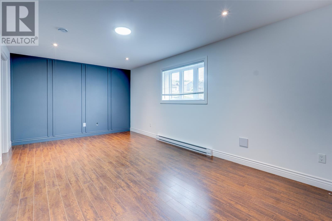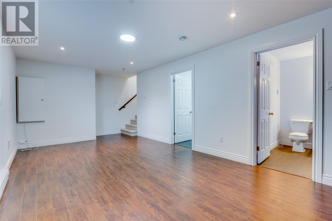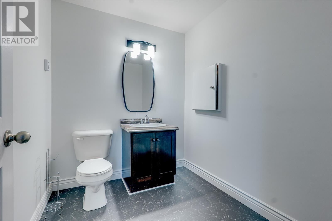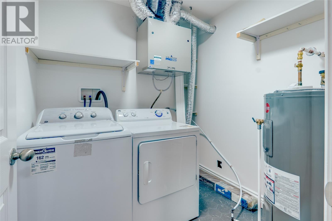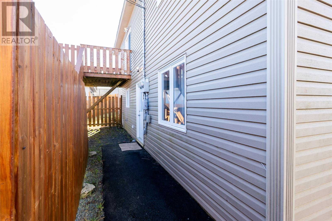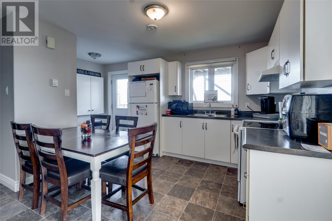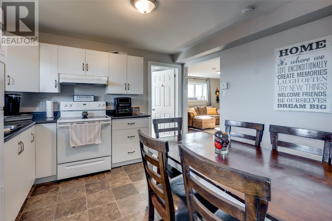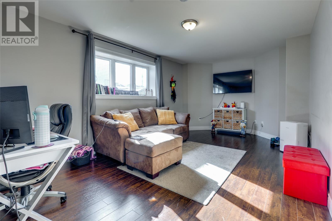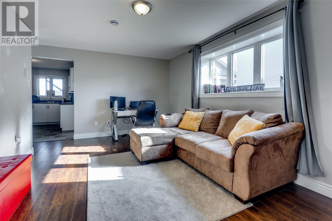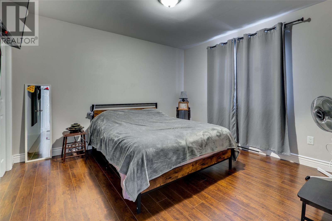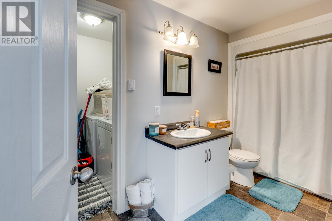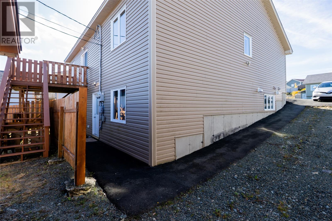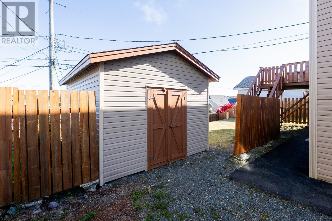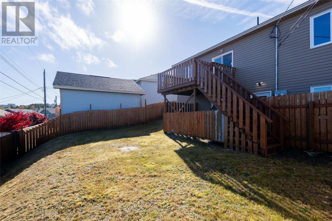48 Morgan Avenue Paradise, Newfoundland & Labrador A1L 3N3
$449,900
Located in the sought-after subdivision of Paradise Ridge—close to schools, recreation, and the exciting new retail development—this spacious two-apartment bungalow offers both comfort and convenience. The main unit has been freshly painted and features new flooring, lighting, and a new hot water tank. The open-concept design boasts a bright living room with a beautiful fireplace feature and an eat-in kitchen complete with a stunning accent wall, large centre island, and stylish new tiled backsplash. There are three bedrooms, including a spacious primary suite with a refreshed accent wall and full ensuite, along with another full bathroom. The main floor also offers access to a lower-level rec room and laundry area. The bright and modern two-bedroom basement apartment mirrors the finishes of the main floor, featuring a generous living area and contemporary touches—ideal for helping offset your mortgage or attracting quality tenants. Outside, enjoy a fully fenced backyard with rear yard access to a large shed—perfect for storage or workshop space. This move-in-ready home has it all: modern updates, income potential, and a prime location. Don’t miss your chance to view 48 Morgan Avenue in person! As per Seller’s Direction, no conveyance of offers will occur before 7:00 PM on October 27th, 2025. (id:47656)
Open House
This property has open houses!
2:00 pm
Ends at:4:00 pm
Property Details
| MLS® Number | 1291866 |
| Property Type | Single Family |
| Neigbourhood | Picco Ridge |
| Storage Type | Storage Shed |
| Structure | Sundeck |
Building
| Bathroom Total | 4 |
| Bedrooms Above Ground | 3 |
| Bedrooms Below Ground | 2 |
| Bedrooms Total | 5 |
| Appliances | Dishwasher, Refrigerator, Microwave, Stove, Washer, Dryer |
| Architectural Style | Bungalow |
| Constructed Date | 2014 |
| Construction Style Attachment | Detached |
| Exterior Finish | Vinyl Siding |
| Flooring Type | Laminate, Other |
| Foundation Type | Concrete |
| Heating Fuel | Electric |
| Heating Type | Baseboard Heaters |
| Stories Total | 1 |
| Size Interior | 2,488 Ft2 |
| Type | Two Apartment House |
| Utility Water | Municipal Water |
Land
| Access Type | Year-round Access |
| Acreage | No |
| Landscape Features | Landscaped |
| Sewer | Municipal Sewage System |
| Size Irregular | 54.19 X 98.42 X 77.63 X 105.9 |
| Size Total Text | 54.19 X 98.42 X 77.63 X 105.9|under 1/2 Acre |
| Zoning Description | Res |
Rooms
| Level | Type | Length | Width | Dimensions |
|---|---|---|---|---|
| Basement | Living Room | 11.80 X 18.10 | ||
| Basement | Kitchen | 9.10 X 12.00 | ||
| Basement | Bedroom | 9.60 X 9.80 | ||
| Basement | Bedroom | 12.40 X 12.00 | ||
| Basement | Laundry Room | 6.40 X 7.00 | ||
| Basement | Family Room | 11.10 X 19.10 | ||
| Main Level | Bedroom | 9.80 X 11.80 | ||
| Main Level | Bedroom | 10.00 X 11.80 | ||
| Main Level | Ensuite | 6.00 X 5.80 | ||
| Main Level | Primary Bedroom | 12.80 X 12.00 | ||
| Main Level | Dining Nook | 8.40 X 13.10 | ||
| Main Level | Kitchen | 9.50 X 13.10 | ||
| Main Level | Living Room | 11.40 X 17.30 |
https://www.realtor.ca/real-estate/29025435/48-morgan-avenue-paradise
Contact Us
Contact us for more information

