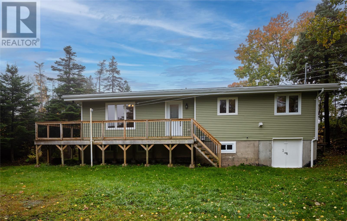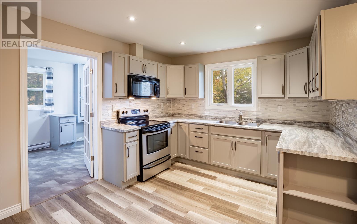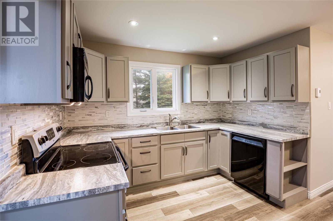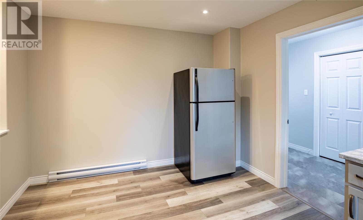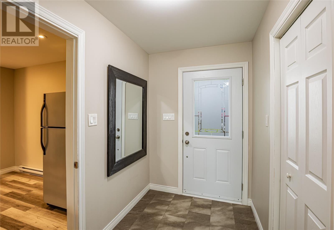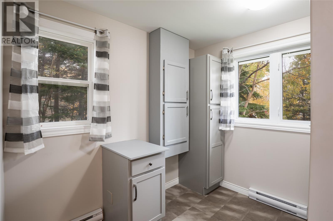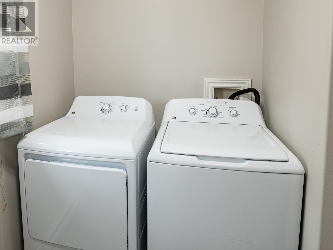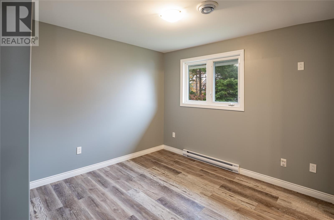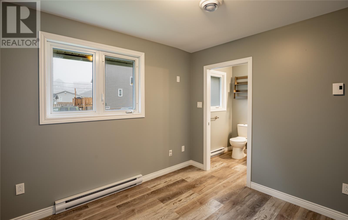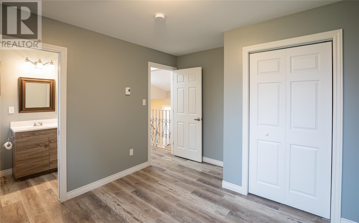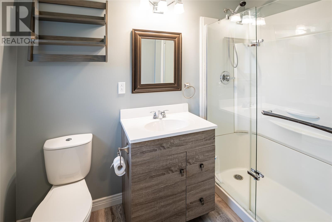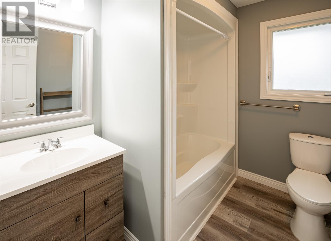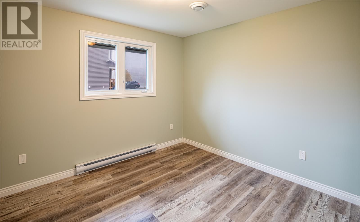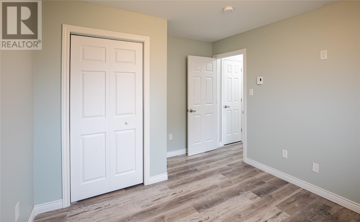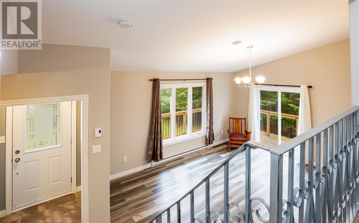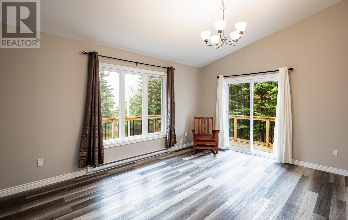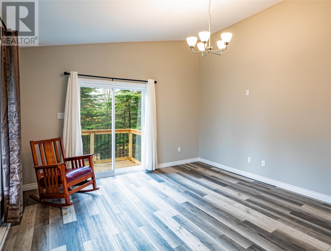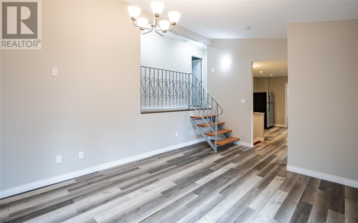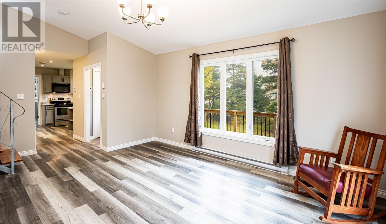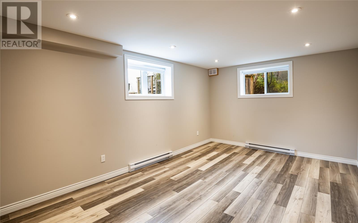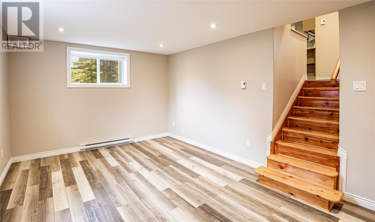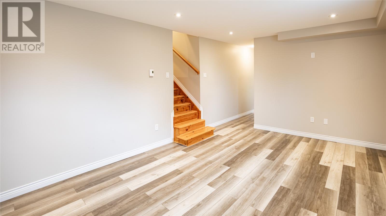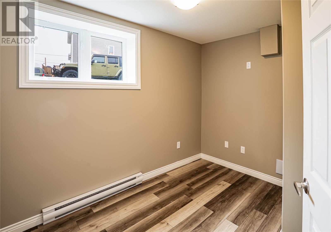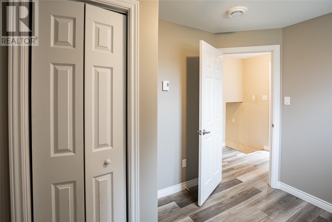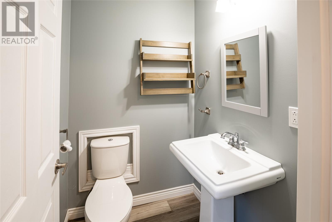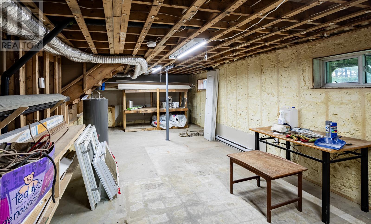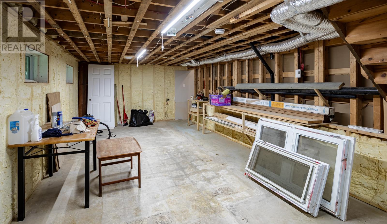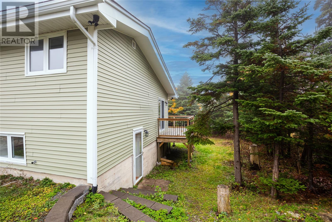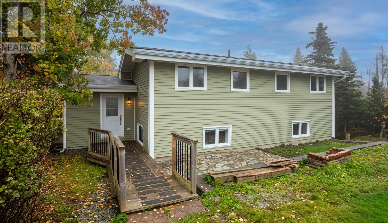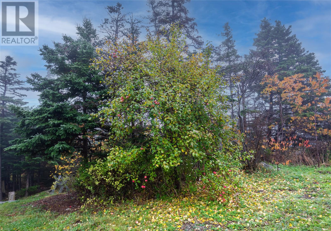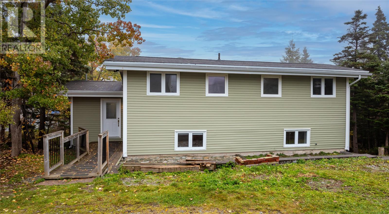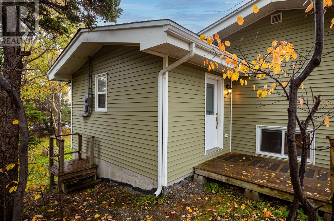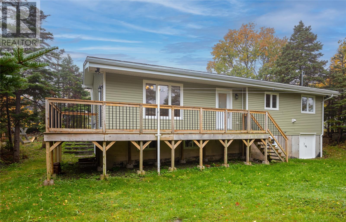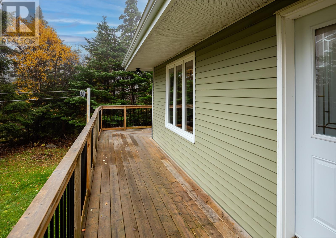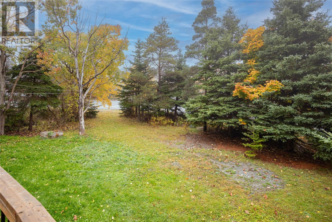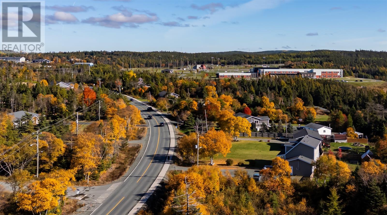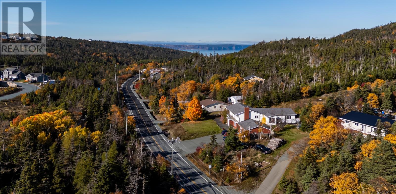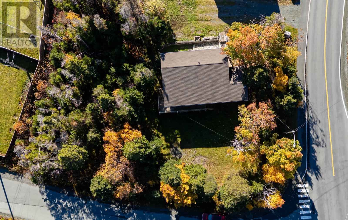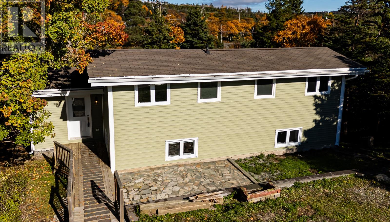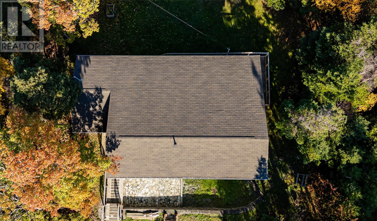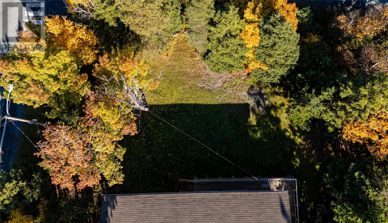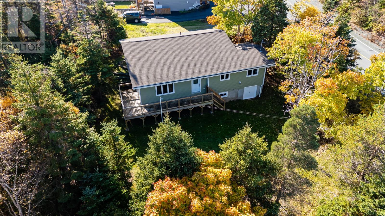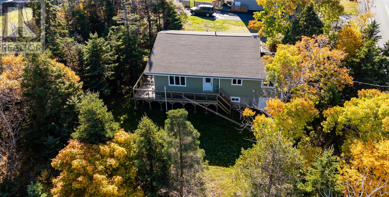3 Bedroom
3 Bathroom
2,592 ft2
Baseboard Heaters
$369,900
This beautiful backsplit is on the corner of Dan's Road and Dogberry Hill Road, insulated with mature trees and lots of privacy. There are two bedrooms on the upper level, with an ensuite for the primary and a main bath as well. The balcony overlooks the living room and would be wonderful for Christmas decorations or the like. The living room is bright and spacious with a high ceiling. The warm and inviting kitchen is perfect nd has space for an eating nook. The side porch is quite large and will likely be your main entrance, providing plenty of space for a mudroom, storage, laundry, and the 200 amp breaker panel. The lower level has a family room, a third bedroom, and a two piece bath. The basement is open, well insulated, and perfect for storage and some utilities. The attached garage is not currently accessible from the main driveway. The home has been completely renovated since 2014, including all new plumbing in 2017, complete electrical in 2015-16, shingles in 2015, and more. Come and see this fantastic home, it shows extremely well! As per the Sellers' Direction, there will be no conveyance of offers until 11 am on Monday, October 27, 2025, and to remain open until 3:00 pm. (id:47656)
Property Details
|
MLS® Number
|
1291915 |
|
Property Type
|
Single Family |
Building
|
Bathroom Total
|
3 |
|
Bedrooms Above Ground
|
2 |
|
Bedrooms Below Ground
|
1 |
|
Bedrooms Total
|
3 |
|
Appliances
|
Dishwasher, Refrigerator, Stove, Washer, Dryer |
|
Constructed Date
|
1972 |
|
Construction Style Attachment
|
Detached |
|
Construction Style Split Level
|
Backsplit |
|
Exterior Finish
|
Vinyl Siding |
|
Flooring Type
|
Laminate, Mixed Flooring |
|
Foundation Type
|
Concrete |
|
Half Bath Total
|
1 |
|
Heating Fuel
|
Electric |
|
Heating Type
|
Baseboard Heaters |
|
Stories Total
|
1 |
|
Size Interior
|
2,592 Ft2 |
|
Type
|
House |
|
Utility Water
|
Municipal Water |
Parking
Land
|
Acreage
|
No |
|
Sewer
|
Municipal Sewage System |
|
Size Irregular
|
108 X 95 X 124 X 85 |
|
Size Total Text
|
108 X 95 X 124 X 85 |
|
Zoning Description
|
Res |
Rooms
| Level |
Type |
Length |
Width |
Dimensions |
|
Second Level |
Bedroom |
|
|
10.03 x 12 |
|
Second Level |
Bath (# Pieces 1-6) |
|
|
4 pc |
|
Second Level |
Ensuite |
|
|
3 pc |
|
Second Level |
Bedroom |
|
|
10.01 x 12.01 |
|
Basement |
Utility Room |
|
|
33 x 12 |
|
Lower Level |
Bath (# Pieces 1-6) |
|
|
2 pc |
|
Lower Level |
Bedroom |
|
|
10.03 x 8 |
|
Lower Level |
Family Room |
|
|
11.04 x 17.01 |
|
Main Level |
Living Room |
|
|
16.01 x 12.11 |
|
Main Level |
Kitchen |
|
|
10.09 x 13.11 |
|
Main Level |
Porch |
|
|
14.10 x 9.05 |
https://www.realtor.ca/real-estate/29025226/476-dogberry-hill-road-st-philips

