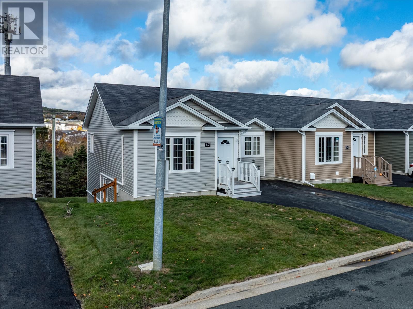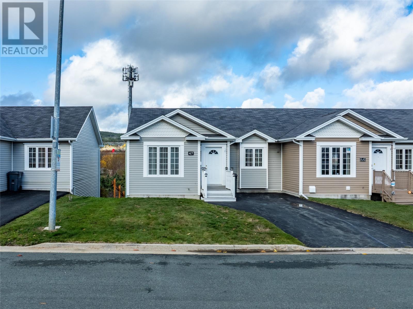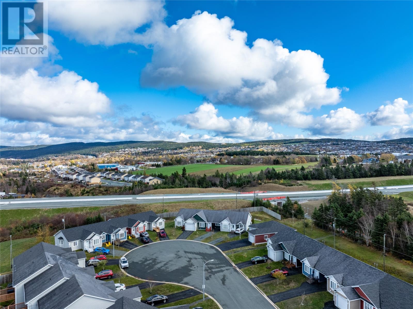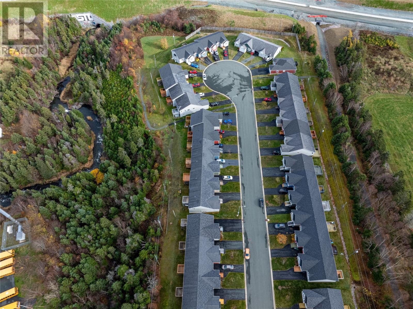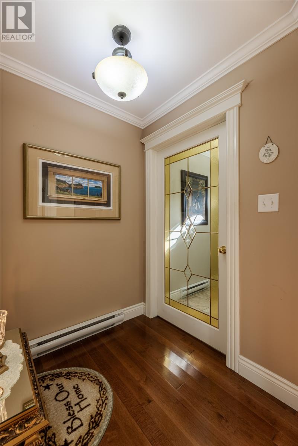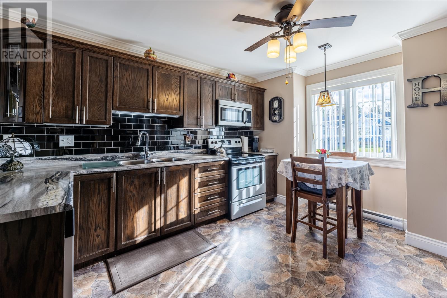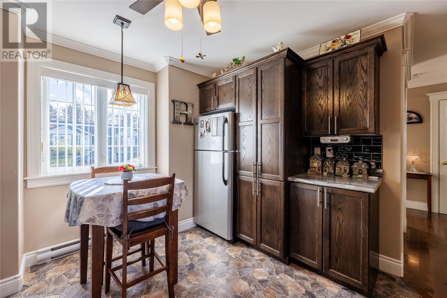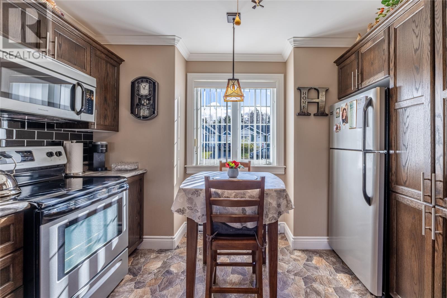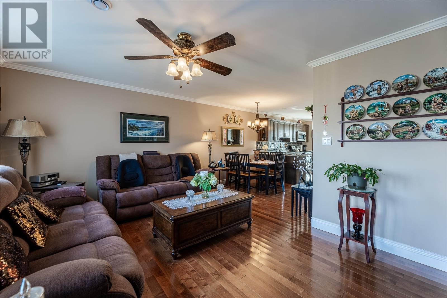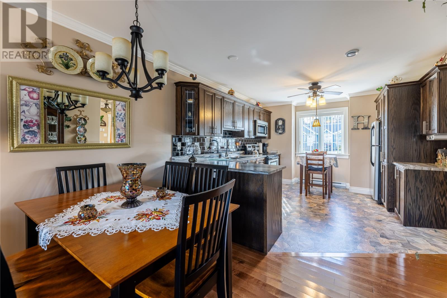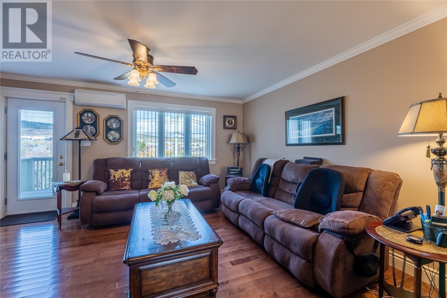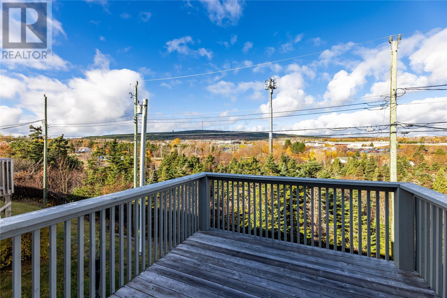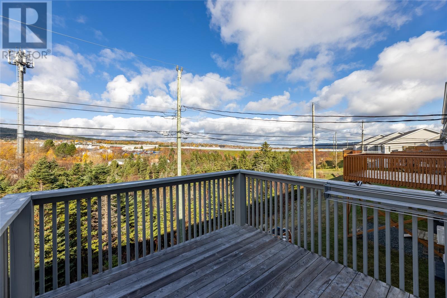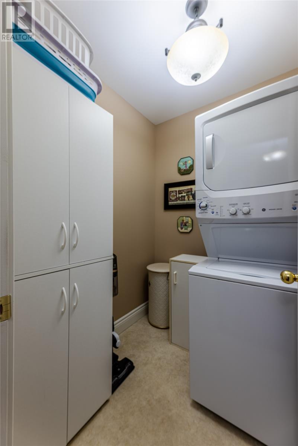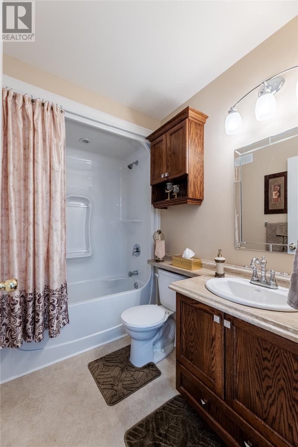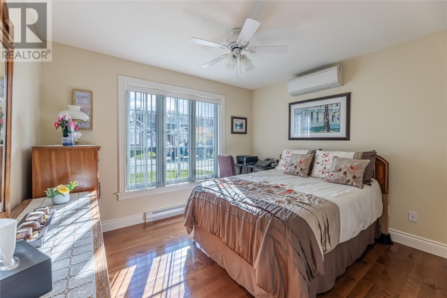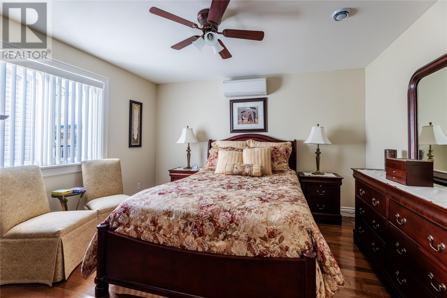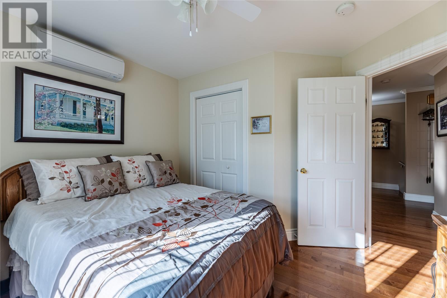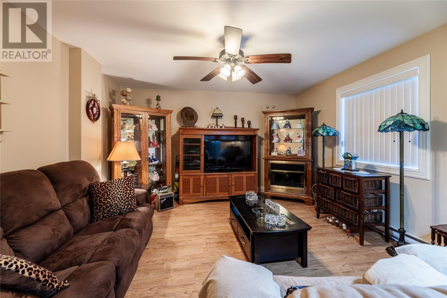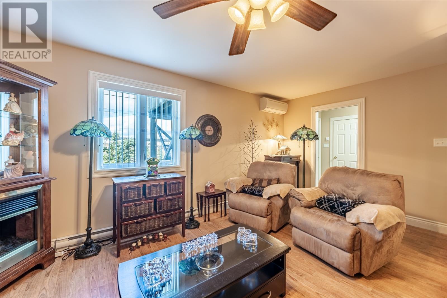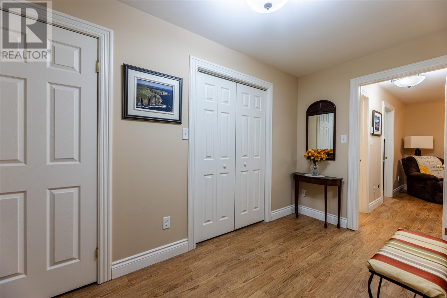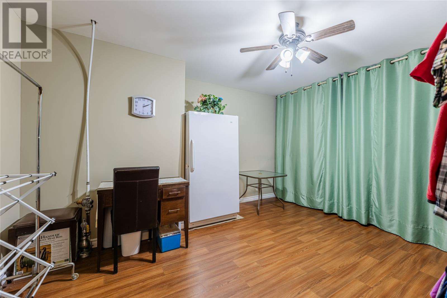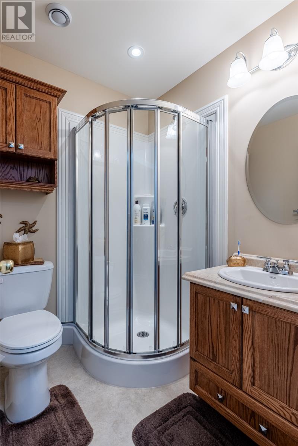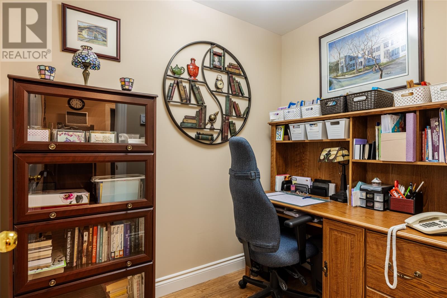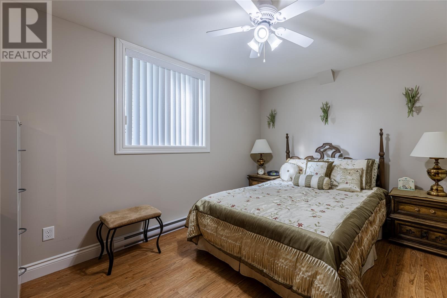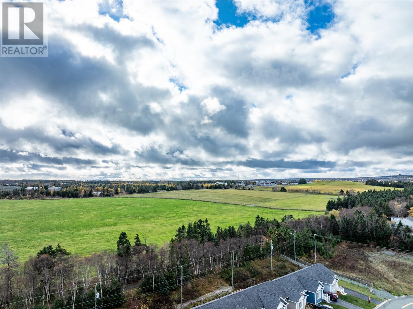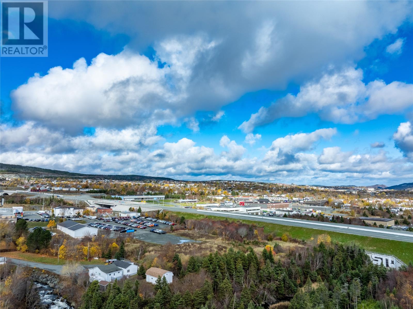47 Avery Place Mount Pearl, Newfoundland & Labrador
$389,900Maintenance,
$325 Monthly
Maintenance,
$325 MonthlyWelcome to this beautifully maintained 50+ condominium offering comfort, space and convenience in one of the most desirable areas of the city. This fully developed, semi detached home, features three spacious bedrooms and three full bathrooms providing plenty of room for easy main floor living and comfortable guest accommodations. The main floor offers a bright, open concept living, dining and kitchen area which is perfect for entertaining and has access to the raised back deck which overlooks a beautiful green space and is a perfect spot to relax and enjoy the outdoors. The primary bedroom includes an inviting ensuite and walk in closet. There is a second bedroom, main bathroom and laundry. Comfort is guaranteed year round with four mini splits offering efficient heating and cooling throughout and low electricity costs. Lower level expands your living space with a large rec room, bathroom, office, third bedroom and a versatile flex room, an ideal setup for guests or family. The walk out basement provides natural light, storage and easy outdoor access. Set in a quiet, friendly and well kept 50+ community this condo is conveniently located near shopping, walking trails and all amenities. This condo truly has it all!!!! Open House SATURDAY Nov 8/25 from 2pm to 4 pm Per sellers directive all offers to be submitted by Sunday, Nov 9/25 at 2pm. Please leave offers open till 7pm Nov 9/25. (id:47656)
Open House
This property has open houses!
2:00 pm
Ends at:4:00 pm
Property Details
| MLS® Number | 1292207 |
| Property Type | Single Family |
Building
| Bathroom Total | 3 |
| Bedrooms Above Ground | 2 |
| Bedrooms Below Ground | 1 |
| Bedrooms Total | 3 |
| Appliances | Dishwasher, Refrigerator, Microwave, Stove |
| Constructed Date | 2013 |
| Construction Style Attachment | Semi-detached |
| Exterior Finish | Wood Shingles |
| Fireplace Present | Yes |
| Flooring Type | Hardwood |
| Heating Fuel | Electric |
| Heating Type | Mini-split |
| Size Interior | 2,200 Ft2 |
| Utility Water | Municipal Water |
Land
| Acreage | No |
| Sewer | Municipal Sewage System |
| Size Irregular | 36 X 100 |
| Size Total Text | 36 X 100|32,670 - 43,559 Sqft (3/4 - 1 Ac) |
| Zoning Description | Residential |
Rooms
| Level | Type | Length | Width | Dimensions |
|---|---|---|---|---|
| Lower Level | Den | 22.1 x 12.7 | ||
| Lower Level | Family Room | 17.9 x 13.4 | ||
| Lower Level | Workshop | 6.1 x 3.3 | ||
| Lower Level | Office | 5.10 x 7.7 | ||
| Lower Level | Utility Room | 3.5 x 3.9 | ||
| Lower Level | Not Known | 22.1 x 12.7 | ||
| Lower Level | Bedroom | 10.11 x 13.6 | ||
| Lower Level | Bath (# Pieces 1-6) | 5.9 x 5.6 | ||
| Main Level | Bath (# Pieces 1-6) | 7.9 x 5.2 | ||
| Main Level | Bedroom | 11.5 x 11.11 | ||
| Main Level | Primary Bedroom | 12.11 x 16.2 | ||
| Main Level | Ensuite | 5.11 x 5.2 | ||
| Main Level | Dining Room | 11.8 x 12.5 | ||
| Main Level | Living Room | 15.6 x 11.7 | ||
| Main Level | Kitchen | 11.8 x 12.9 |
https://www.realtor.ca/real-estate/29071177/47-avery-place-mount-pearl
Contact Us
Contact us for more information

