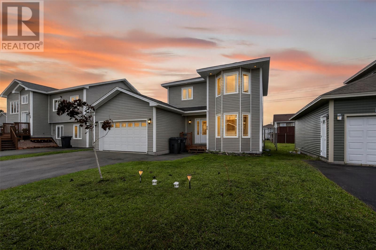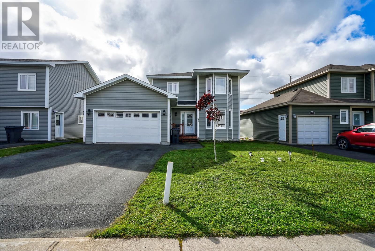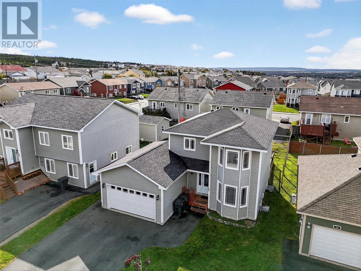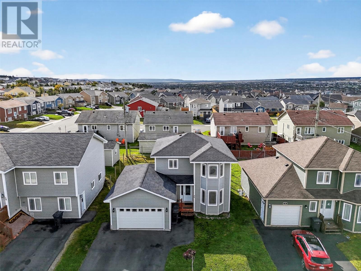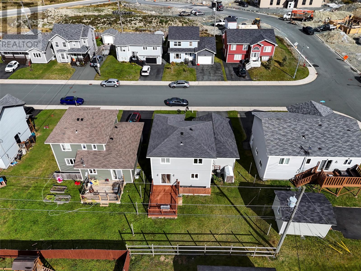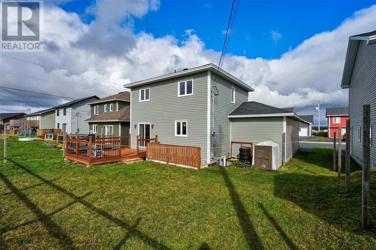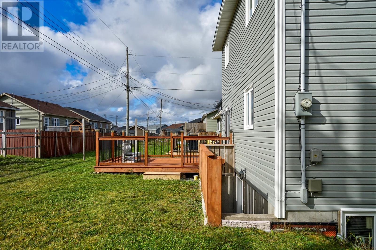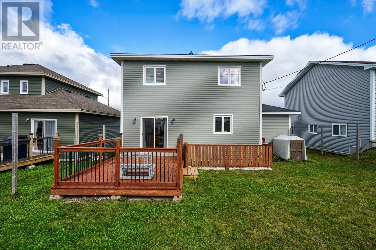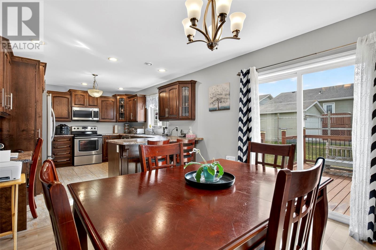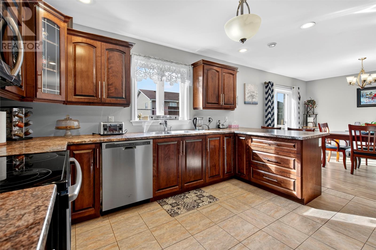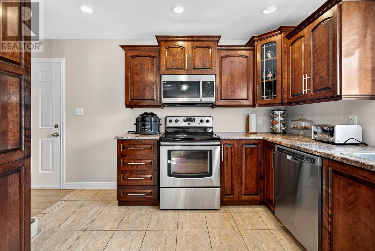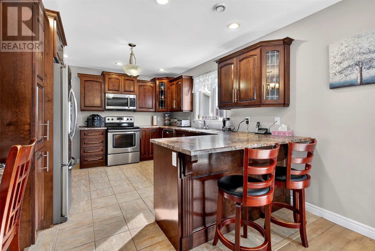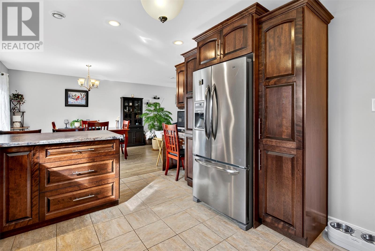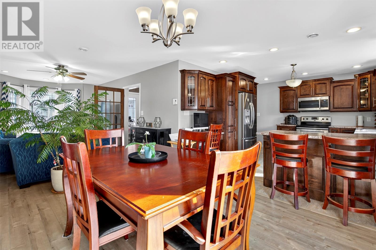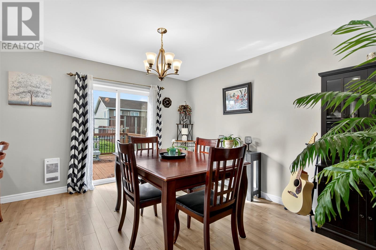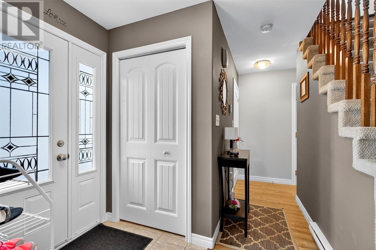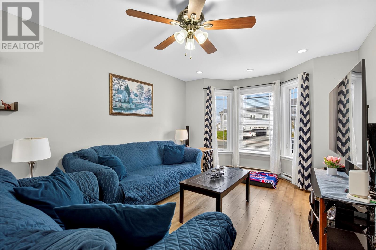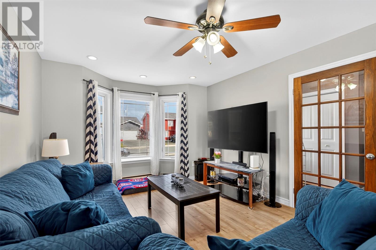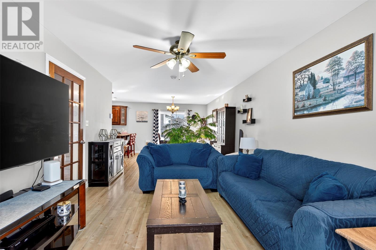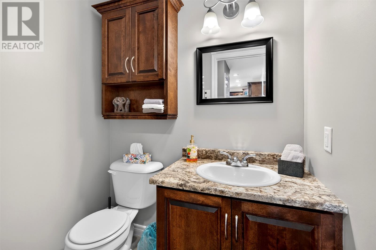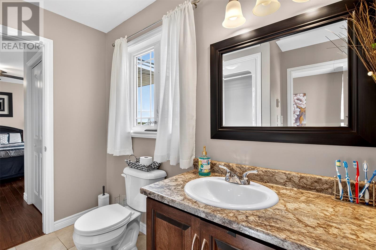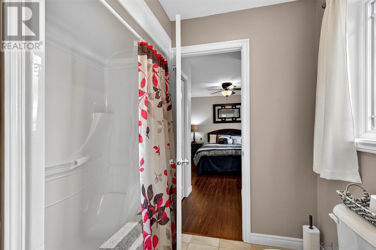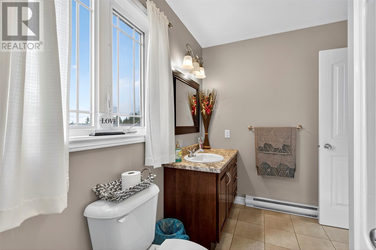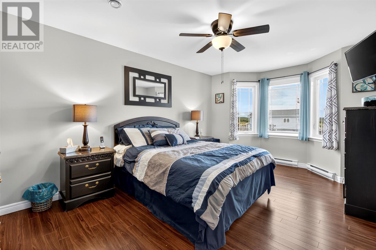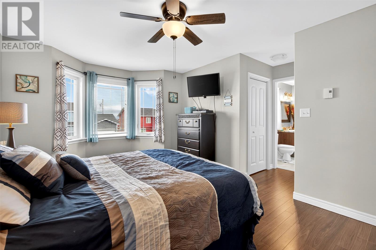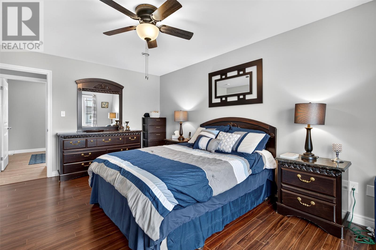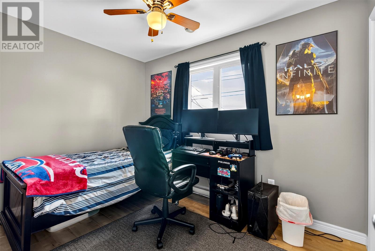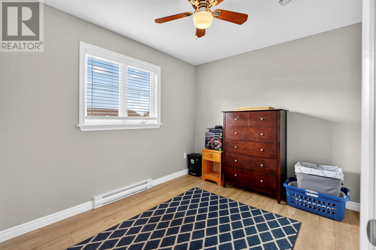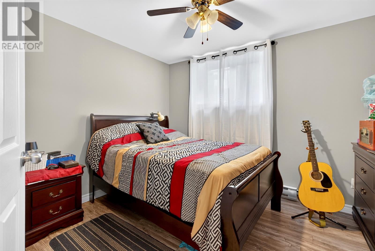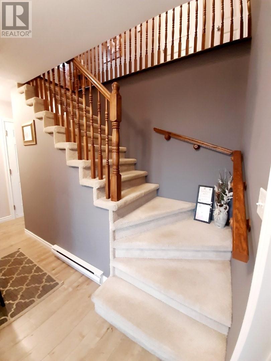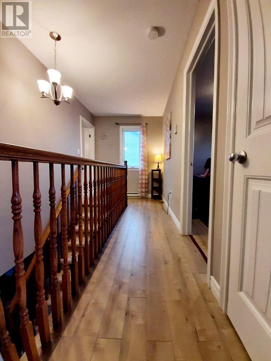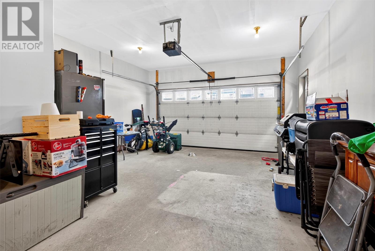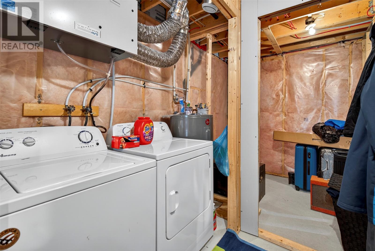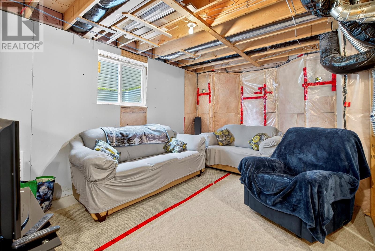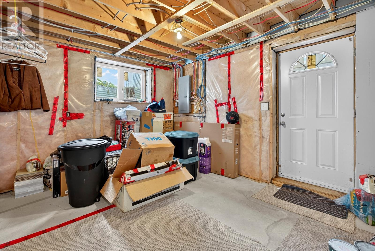3 Bedroom
2 Bathroom
1,887 ft2
2 Level
Baseboard Heaters
Landscaped
$425,000
Welcome to your next home in beautiful Mount Pearl a place where comfort, style, and potential come together perfectly. Step inside to discover a bright, modern eat-in kitchen, designed for both everyday living and entertaining. With its executive finishes and open layout, it flows seamlessly into a warm and inviting living room, the ideal spot to relax or gather with family and friends. A convenient half bath completes the main level. Upstairs, you’ll find three spacious bedrooms, each filled with natural light and plenty of room to unwind. The full bathroom offers both function and style, creating a peaceful retreat at the end of the day. Downstairs, opportunity awaits! The basement is already framed and ready for drywall, giving you a head start on creating your dream space. Whether you choose to finish it as a cozy rec room or convert it into a two-apartment setup for added income, the options are endless. The laundry area is also located here for added convenience. You’ll love the finished attached garage perfect for parking, storage, or even a hobby space. Out back, enjoy summer evenings on your patio, and know that fence posts are already in place along the boundary line, ready for you to complete your private backyard oasis. Located in a friendly, convenient Mount Pearl neighborhood, close to schools, parks, and all amenities, this home offers the perfect mix of modern living and future potential. Seller’s Directive is in place: offers will be presented on Tuesday, Oct. 21st Conveyance will occur at 6:00 PM, and all parties will be notified of their ranking by 8:00 PM. (id:47656)
Property Details
|
MLS® Number
|
1291554 |
|
Property Type
|
Single Family |
|
Amenities Near By
|
Recreation, Shopping |
|
Structure
|
Patio(s) |
Building
|
Bathroom Total
|
2 |
|
Bedrooms Total
|
3 |
|
Appliances
|
Dishwasher, Refrigerator, Microwave, Stove, Washer, Dryer |
|
Architectural Style
|
2 Level |
|
Constructed Date
|
2015 |
|
Construction Style Attachment
|
Detached |
|
Exterior Finish
|
Vinyl Siding |
|
Fixture
|
Drapes/window Coverings |
|
Flooring Type
|
Mixed Flooring |
|
Foundation Type
|
Concrete |
|
Half Bath Total
|
1 |
|
Heating Fuel
|
Electric |
|
Heating Type
|
Baseboard Heaters |
|
Stories Total
|
2 |
|
Size Interior
|
1,887 Ft2 |
|
Type
|
House |
|
Utility Water
|
Municipal Water |
Parking
Land
|
Access Type
|
Year-round Access |
|
Acreage
|
No |
|
Fence Type
|
Partially Fenced |
|
Land Amenities
|
Recreation, Shopping |
|
Landscape Features
|
Landscaped |
|
Sewer
|
Municipal Sewage System |
|
Size Irregular
|
4908.34 Sqft |
|
Size Total Text
|
4908.34 Sqft|4,051 - 7,250 Sqft |
|
Zoning Description
|
Res |
Rooms
| Level |
Type |
Length |
Width |
Dimensions |
|
Second Level |
Bath (# Pieces 1-6) |
|
|
4pc |
|
Second Level |
Bedroom |
|
|
10'6"" x 8'3"" |
|
Second Level |
Bedroom |
|
|
11'6"" x 9'3"" |
|
Second Level |
Primary Bedroom |
|
|
16'1"" x 17'5"" |
|
Basement |
Bedroom |
|
|
10'7"" X 11'5"" |
|
Basement |
Laundry Room |
|
|
6'6"" x 7'10"" |
|
Main Level |
Bath (# Pieces 1-6) |
|
|
2pc |
|
Main Level |
Foyer |
|
|
13'4"" x 8'2"" |
|
Main Level |
Living Room |
|
|
11'3"" x 17'9"" |
|
Main Level |
Dining Room |
|
|
11'2"" x 11'5"" |
|
Main Level |
Kitchen |
|
|
13'8 x 11'5"" |
https://www.realtor.ca/real-estate/28995239/46-finlay-stone-drive-mount-pearl

