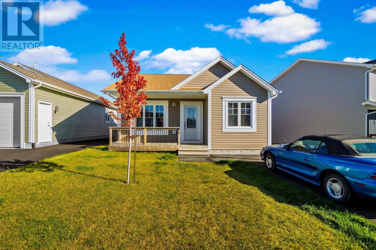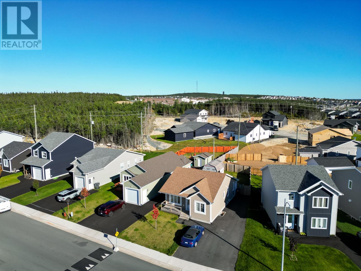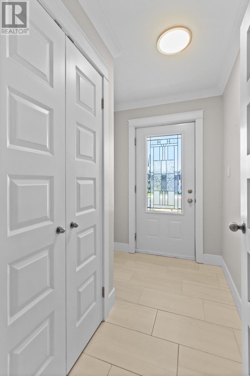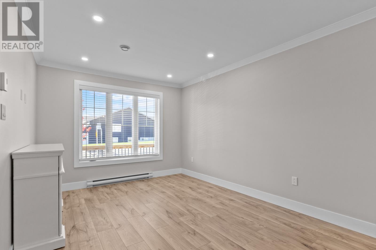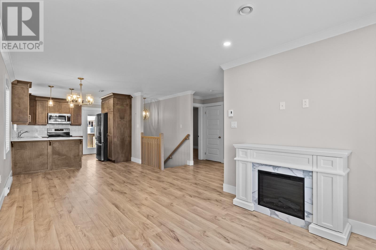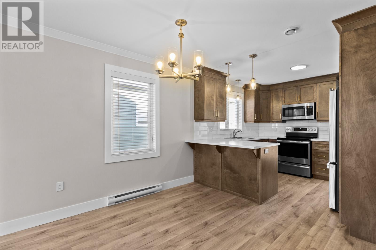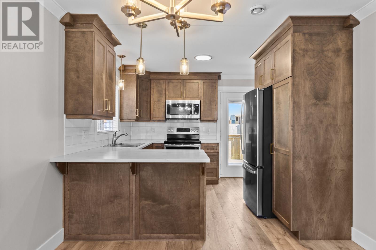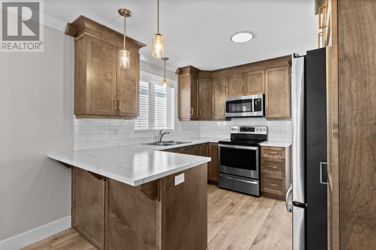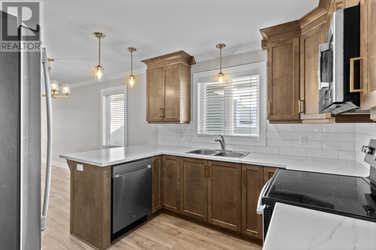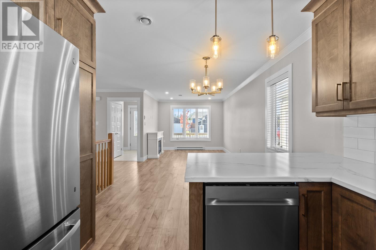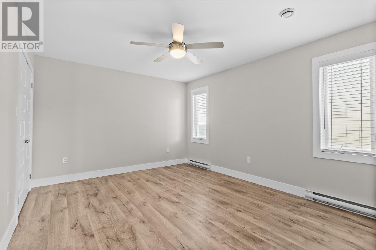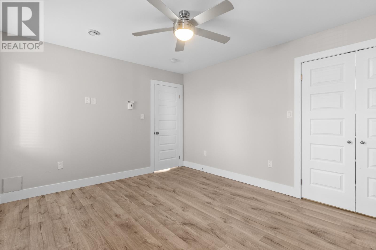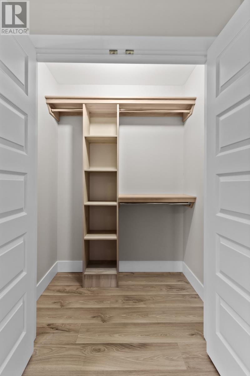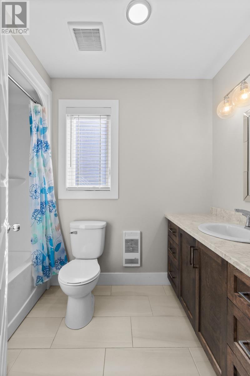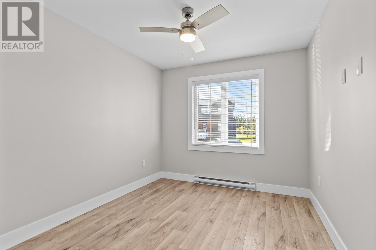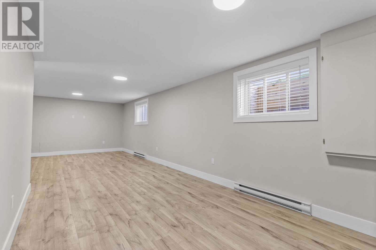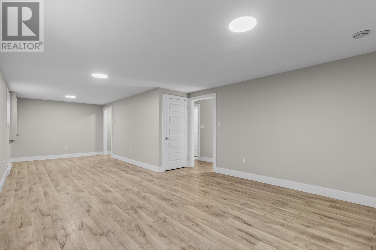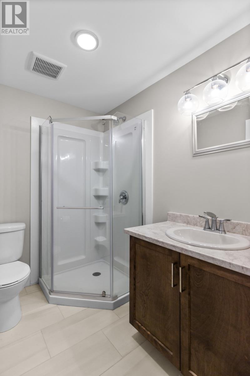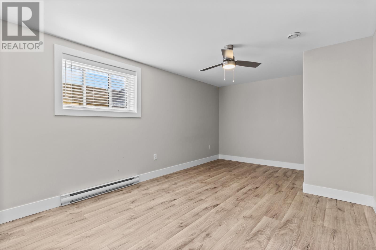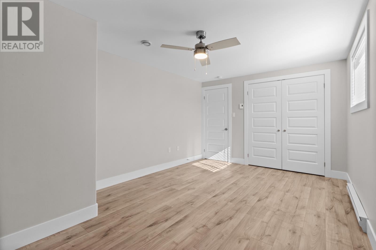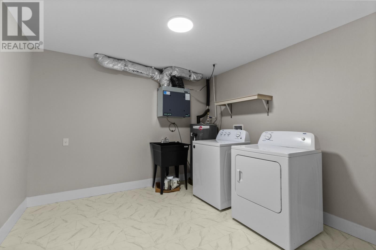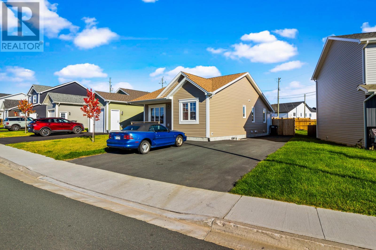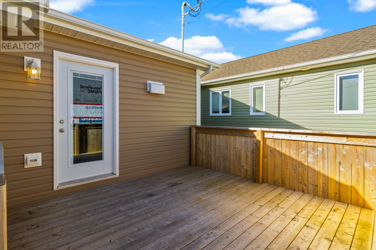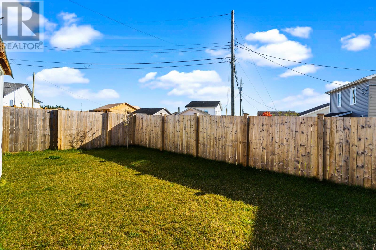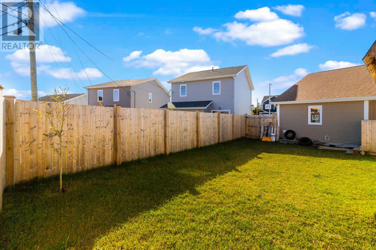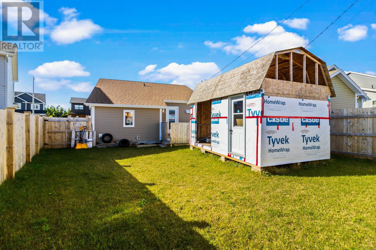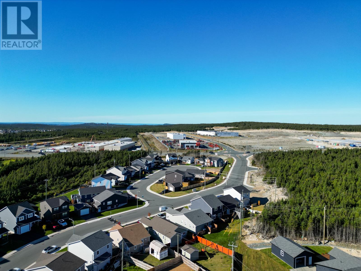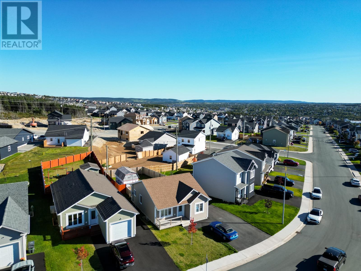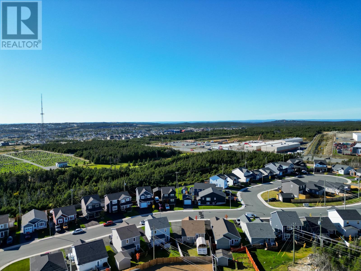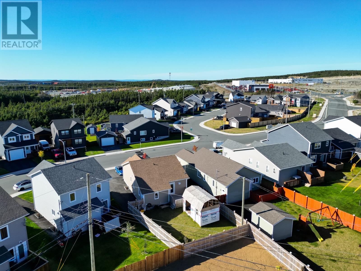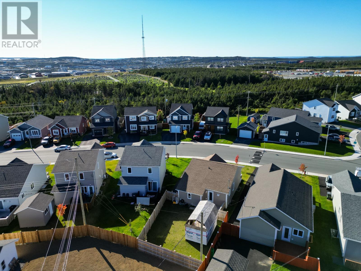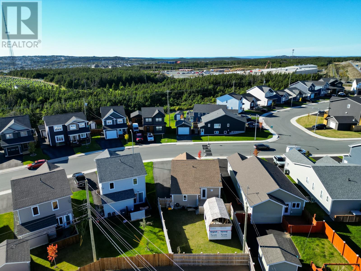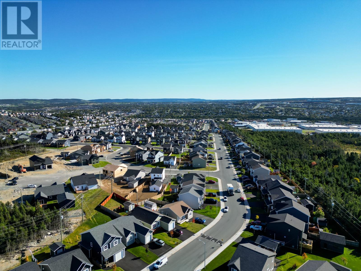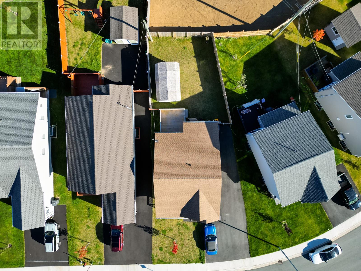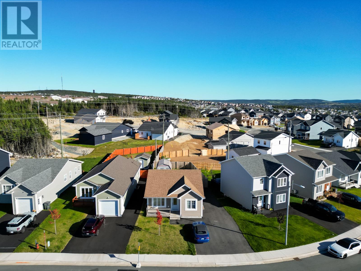3 Bedroom
2 Bathroom
1,898 ft2
Bungalow
Baseboard Heaters
Landscaped
$399,500
Two year old bungalow in sought after Pearlview subdivision!! This meticulously maintained home is a must see! If you are looking for a newer built home than look no further! It has an open concept main living space, beautiful kitchen with all stainless steel appliances, back splash and peninsula, eating area and living room with electric fireplace, two bedrooms and main bath finish off the main floor space. Downstairs offers a 3rd bedroom, 3 piece bath, a massive rec room space and a large laundry. It also has a covered stairwell for that added convenience. All appliances included. Custom blinds throughout. All neutrally painted. An abundance of natural light. Drive through access to the fully fenced back yard. There is also a shed that has been framed up as an added bonus! As per the direction of the seller there will be no conveyance of offers prior to 3:00 pm on Friday October 3rd, 2025. (id:47656)
Property Details
|
MLS® Number
|
1290975 |
|
Property Type
|
Single Family |
|
Amenities Near By
|
Recreation, Shopping |
|
Equipment Type
|
None |
|
Rental Equipment Type
|
None |
Building
|
Bathroom Total
|
2 |
|
Bedrooms Above Ground
|
2 |
|
Bedrooms Below Ground
|
1 |
|
Bedrooms Total
|
3 |
|
Appliances
|
Dishwasher, Refrigerator, Microwave, Stove, Washer, Dryer |
|
Architectural Style
|
Bungalow |
|
Constructed Date
|
2023 |
|
Construction Style Attachment
|
Detached |
|
Exterior Finish
|
Vinyl Siding |
|
Flooring Type
|
Carpeted, Laminate, Other |
|
Foundation Type
|
Concrete |
|
Heating Fuel
|
Electric |
|
Heating Type
|
Baseboard Heaters |
|
Stories Total
|
1 |
|
Size Interior
|
1,898 Ft2 |
|
Type
|
House |
|
Utility Water
|
Municipal Water |
Land
|
Access Type
|
Year-round Access |
|
Acreage
|
No |
|
Fence Type
|
Fence |
|
Land Amenities
|
Recreation, Shopping |
|
Landscape Features
|
Landscaped |
|
Sewer
|
Municipal Sewage System |
|
Size Irregular
|
53x110x30x109 |
|
Size Total Text
|
53x110x30x109|under 1/2 Acre |
|
Zoning Description
|
Res. |
Rooms
| Level |
Type |
Length |
Width |
Dimensions |
|
Basement |
Laundry Room |
|
|
10.6X9.9 |
|
Basement |
Bath (# Pieces 1-6) |
|
|
7.3X5.9 |
|
Basement |
Bedroom |
|
|
10.6X16.1 |
|
Basement |
Recreation Room |
|
|
13.7X30.6 |
|
Main Level |
Bath (# Pieces 1-6) |
|
|
5.3X8.11 |
|
Main Level |
Bedroom |
|
|
9.4X13.5 |
|
Main Level |
Primary Bedroom |
|
|
11.5X14.0 |
|
Main Level |
Kitchen |
|
|
10.3X10.5 |
|
Main Level |
Dining Room |
|
|
10.7X8.2 |
|
Main Level |
Living Room |
|
|
10.7X13.3 |
|
Main Level |
Foyer |
|
|
5.1X8.3 |
https://www.realtor.ca/real-estate/28925251/46-brant-drive-mt-pearl

