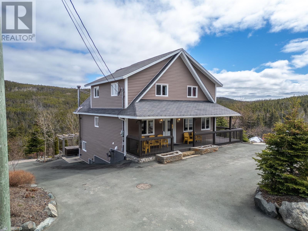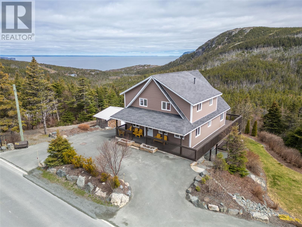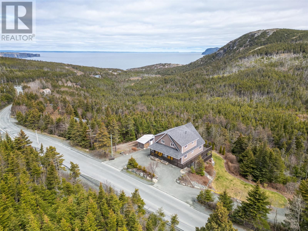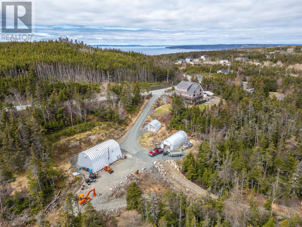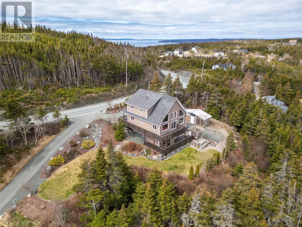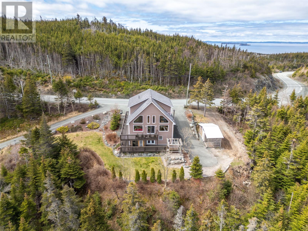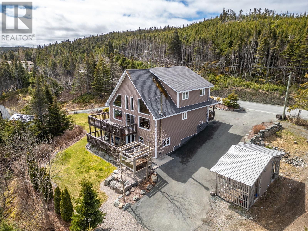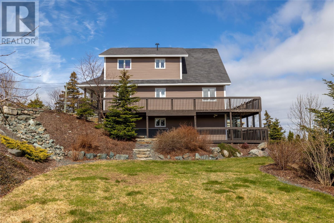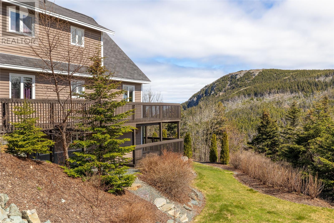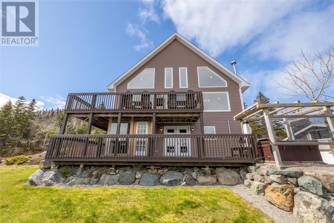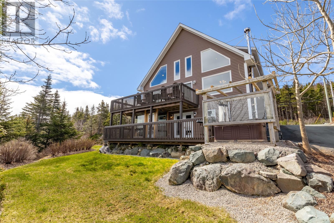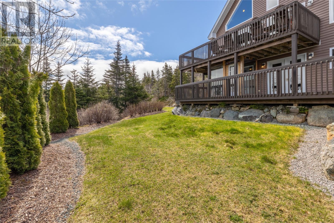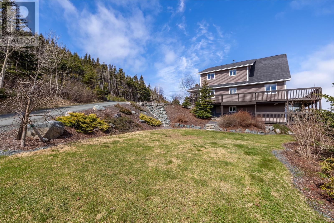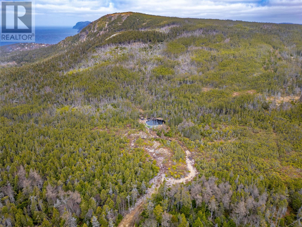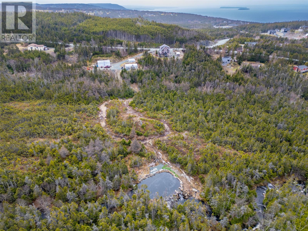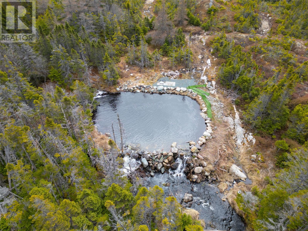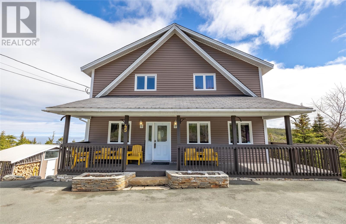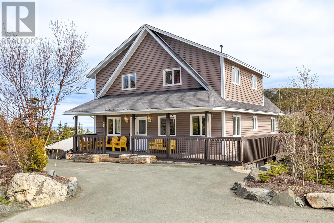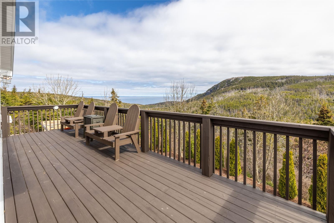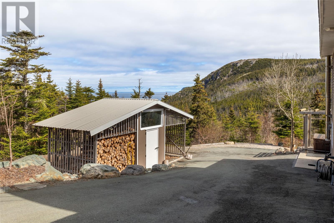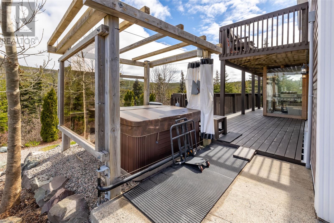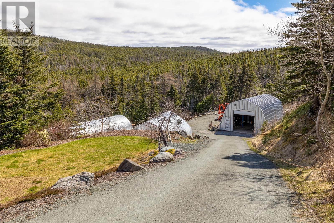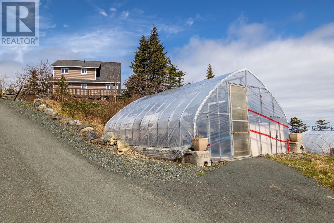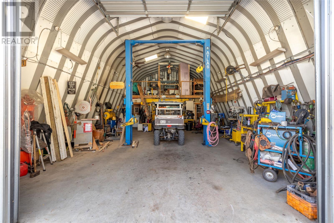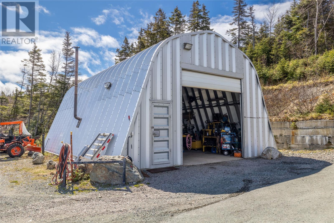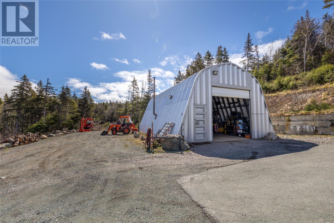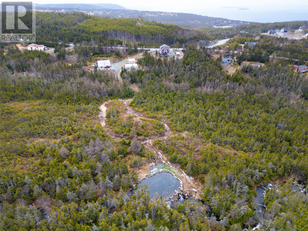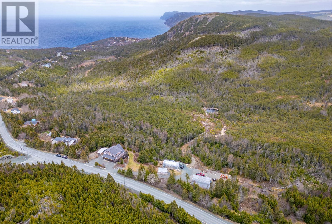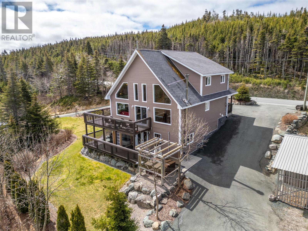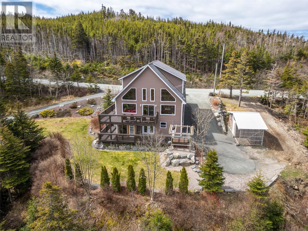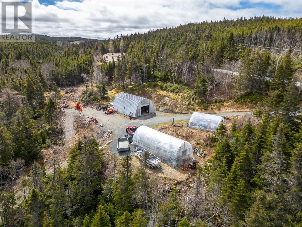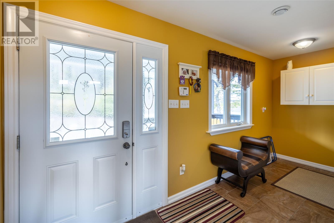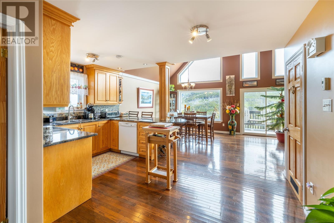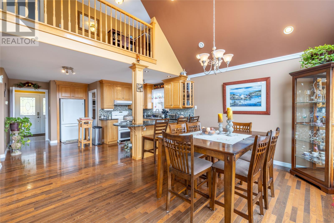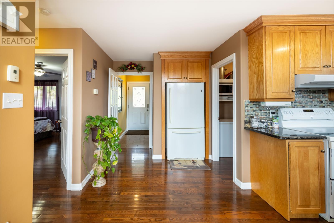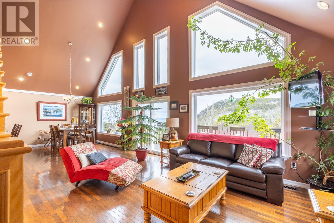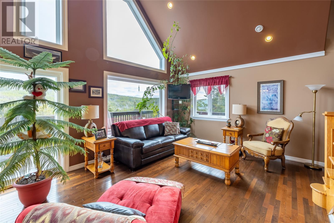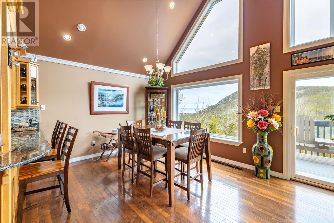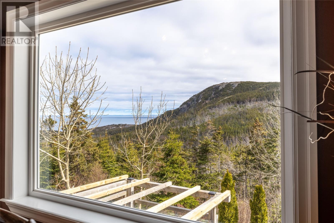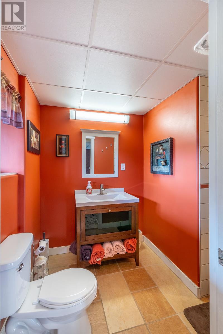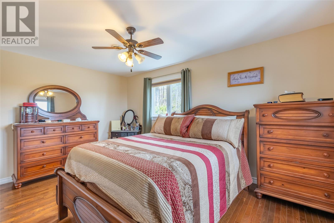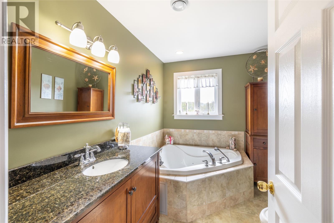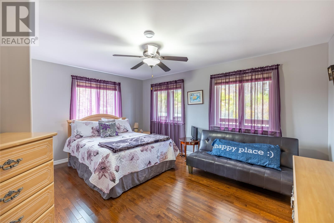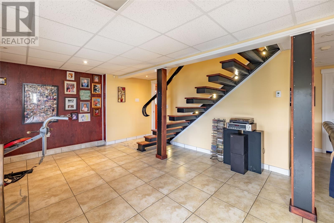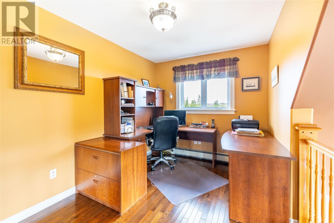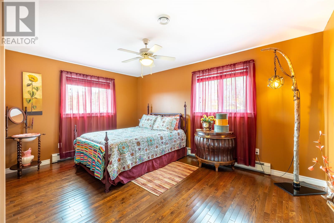45 Witch Hazel Road Portugal Cove - St Philips, Newfoundland & Labrador A1M 3N3
3 Bedroom
3 Bathroom
2,794 ft2
2 Level
Fireplace
Air Exchanger
Floor Heat
Acreage
Landscaped
$800,000
Set on 5 beautifully wooded acres, this 3 bedroom, 3 bathroom chalet-style home is full of charm and ready for your personal touch. Imagine relaxing in the hot tub while taking in breathtaking ocean views, growing fresh produce in the greenhouses, or creating your dream outdoor retreat surrounded by nature. With its solid design, spacious layout, and incredible setting, this property offers the perfect canvas to make it truly your own — all while being just minutes from town. (id:47656)
Property Details
| MLS® Number | 1289930 |
| Property Type | Single Family |
| Storage Type | Storage Shed |
| Structure | Patio(s) |
| View Type | Ocean View, View |
Building
| Bathroom Total | 3 |
| Bedrooms Total | 3 |
| Appliances | Central Vacuum, Dishwasher, Refrigerator, Microwave, Stove, Washer, Wet Bar |
| Architectural Style | 2 Level |
| Constructed Date | 2008 |
| Construction Style Attachment | Detached |
| Cooling Type | Air Exchanger |
| Exterior Finish | Wood Shingles, Vinyl Siding |
| Fireplace Fuel | Wood |
| Fireplace Present | Yes |
| Fireplace Type | Woodstove |
| Flooring Type | Hardwood, Marble, Ceramic, Mixed Flooring |
| Foundation Type | Poured Concrete |
| Heating Fuel | Electric, Wood |
| Heating Type | Floor Heat |
| Stories Total | 2 |
| Size Interior | 2,794 Ft2 |
| Type | House |
| Utility Water | Drilled Well |
Parking
| Detached Garage |
Land
| Access Type | Year-round Access |
| Acreage | Yes |
| Landscape Features | Landscaped |
| Sewer | Septic Tank |
| Size Irregular | 185m X 106m X 130m X 22.8m X 61m X 56.4m |
| Size Total Text | 185m X 106m X 130m X 22.8m X 61m X 56.4m|3 - 10 Acres |
| Zoning Description | Res |
Rooms
| Level | Type | Length | Width | Dimensions |
|---|---|---|---|---|
| Second Level | Bedroom | 15 x 13.1 | ||
| Second Level | Other | 20.8 x 9.1 | ||
| Second Level | Primary Bedroom | 15 x 13.2 | ||
| Second Level | Bath (# Pieces 1-6) | 4 piece | ||
| Basement | Recreation Room | 31 x 23 | ||
| Basement | Utility Room | 30 x 11.2 | ||
| Basement | Bath (# Pieces 1-6) | 4 piece | ||
| Main Level | Bath (# Pieces 1-6) | 4 piece | ||
| Main Level | Laundry Room | 5.4 x 7 | ||
| Main Level | Living Room/dining Room | 15 x 14.8 | ||
| Main Level | Porch | 9.5 x 7 | ||
| Main Level | Kitchen | 15.11 x 12.3 |
https://www.realtor.ca/real-estate/28804687/45-witch-hazel-road-portugal-cove-st-philips
Contact Us
Contact us for more information

