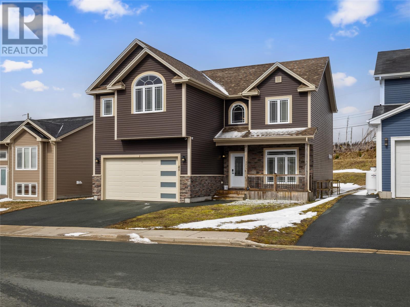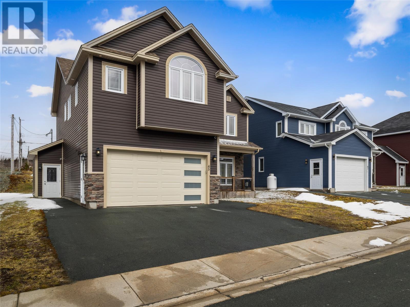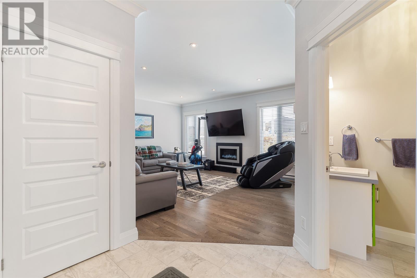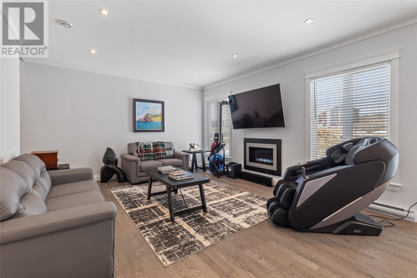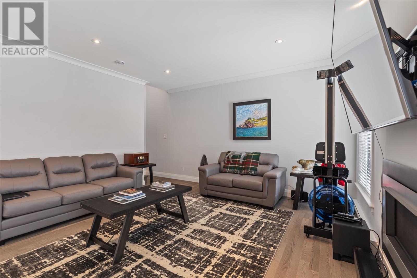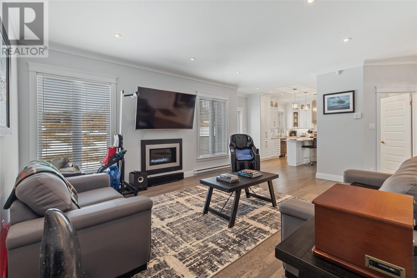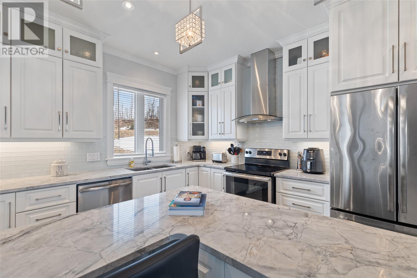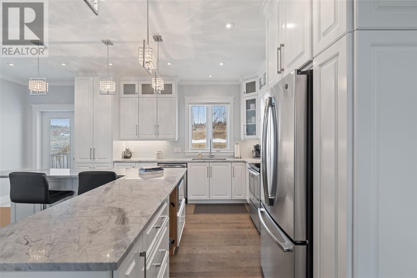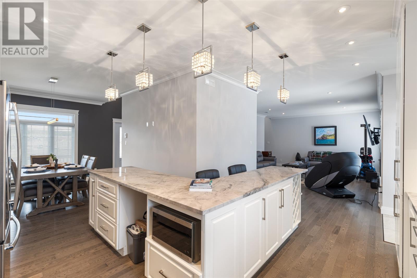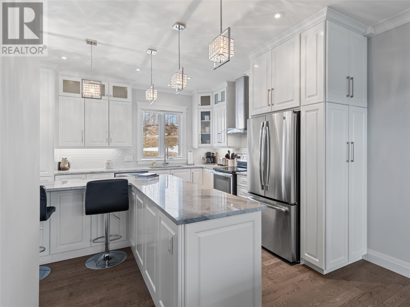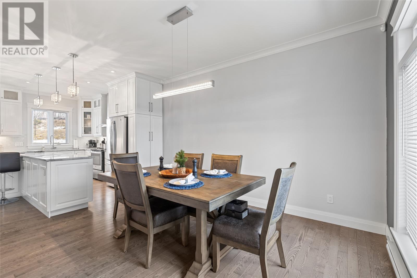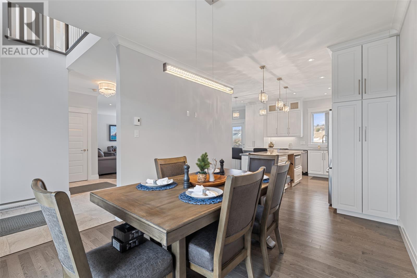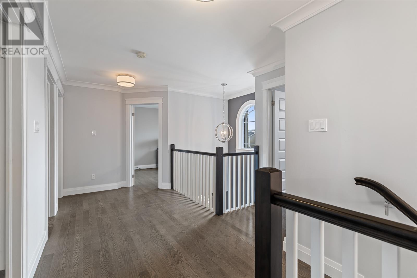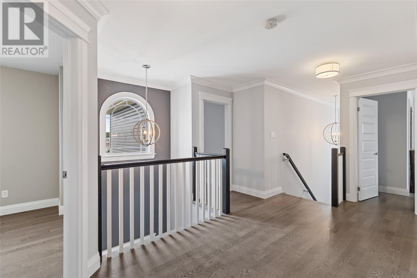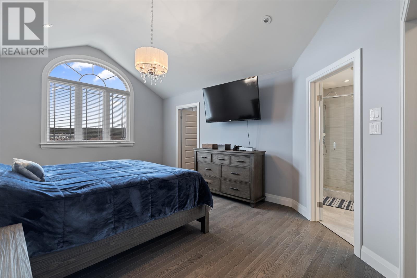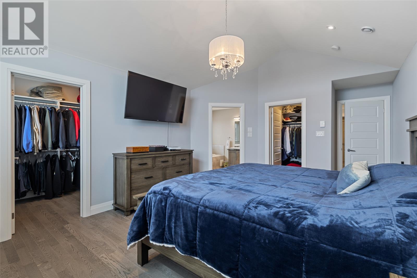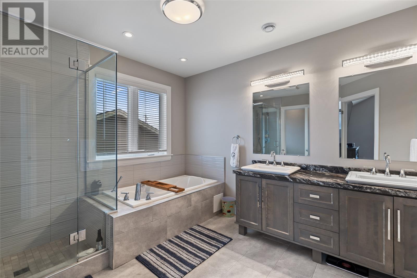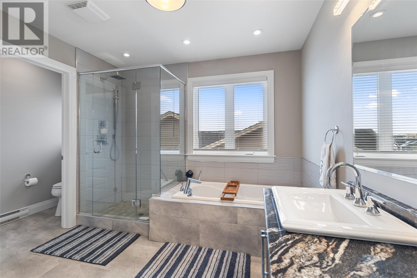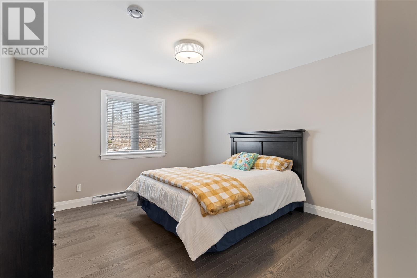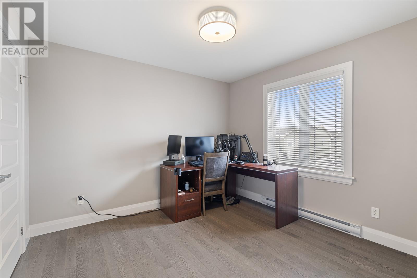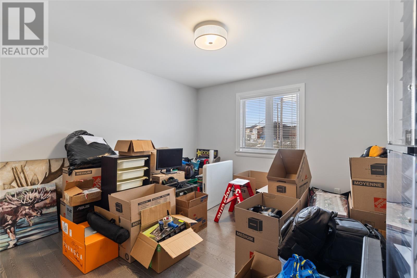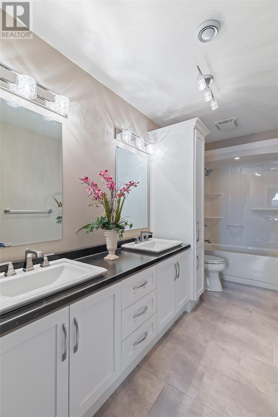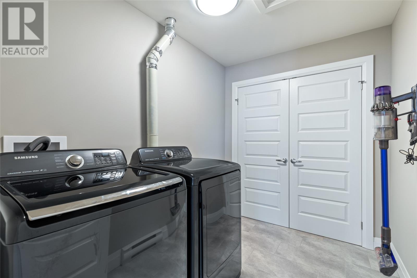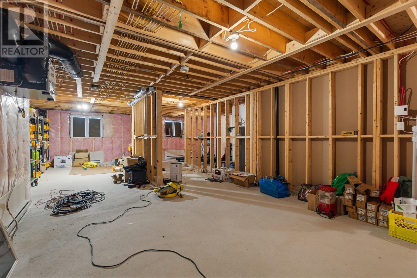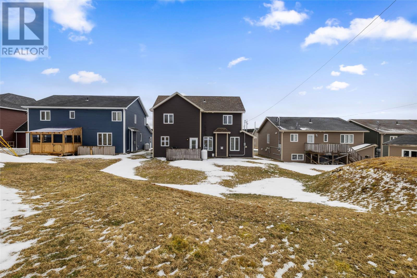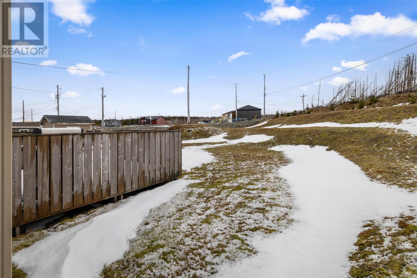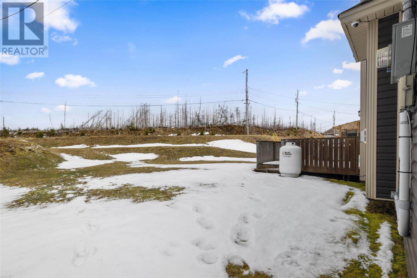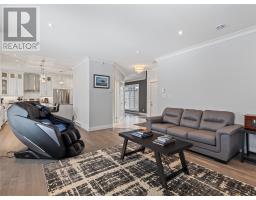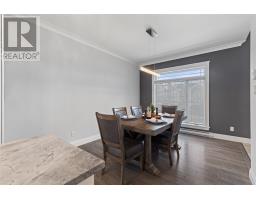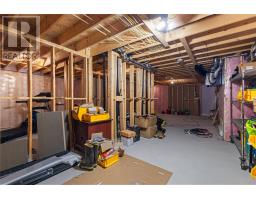4 Bedroom
3 Bathroom
3,107 ft2
2 Level
Fireplace
$599,900
Welcome to this stunning, two-storey home, ideally located on a quiet cul-de-sac! Bright, spacious, and thoughtfully designed, this home showcases quality craftsmanship and high-end finishes throughout. The open-concept main floor features a large foyer that flows into the formal dining room, followed by a gourmet kitchen complete with floor-to-ceiling cabinetry, a large sit-up island, hard surface countertops, custom under-cabinet lighting, and a striking custom glass backsplash. The kitchen opens into a dining nook and an oversized living room featuring a cozy propane fireplace—perfect for relaxing or entertaining, all bathed in natural light from the home’s many windows. Soaring 9-foot ceilings, custom trim and headers throughout, and hardwood and ceramic flooring add elegance to every corner. A hardwood staircase leads to the second floor, where you'll find four well-appointed bedrooms, including a luxurious primary suite with vaulted ceilings, two walk-in closets, and a spa-inspired 5-piece ensuite with a custom tiled shower, soaker tub, and double vanity. Also on the second level are a convenient laundry room and an additional 5-piece main bathroom. The home is completed by a 2-piece powder room on the main floor, a fully landscaped lot, and a spacious two-bay oversized garage—offering ample room for parking and storage. Additional highlights include a 4-camera security system, and front and rear landscaping. A must see, don't miss out! (id:47656)
Property Details
|
MLS® Number
|
1283537 |
|
Property Type
|
Single Family |
|
Amenities Near By
|
Recreation, Shopping |
Building
|
Bathroom Total
|
3 |
|
Bedrooms Above Ground
|
4 |
|
Bedrooms Total
|
4 |
|
Architectural Style
|
2 Level |
|
Constructed Date
|
2019 |
|
Construction Style Attachment
|
Detached |
|
Exterior Finish
|
Vinyl Siding |
|
Fireplace Present
|
Yes |
|
Flooring Type
|
Hardwood, Mixed Flooring |
|
Foundation Type
|
Poured Concrete |
|
Half Bath Total
|
1 |
|
Heating Fuel
|
Electric |
|
Stories Total
|
2 |
|
Size Interior
|
3,107 Ft2 |
|
Type
|
House |
|
Utility Water
|
Municipal Water |
Parking
Land
|
Access Type
|
Year-round Access |
|
Acreage
|
No |
|
Land Amenities
|
Recreation, Shopping |
|
Sewer
|
Municipal Sewage System |
|
Size Irregular
|
52x171x80x233 |
|
Size Total Text
|
52x171x80x233|under 1/2 Acre |
|
Zoning Description
|
Res. |
Rooms
| Level |
Type |
Length |
Width |
Dimensions |
|
Second Level |
Laundry Room |
|
|
6'8""X13'0"" |
|
Second Level |
Bath (# Pieces 1-6) |
|
|
5PC |
|
Second Level |
Bedroom |
|
|
10'6""X10'10"" |
|
Second Level |
Bedroom |
|
|
12'0""X13'2"" |
|
Second Level |
Bedroom |
|
|
11'10""X12'8"" |
|
Second Level |
Ensuite |
|
|
5PC |
|
Second Level |
Primary Bedroom |
|
|
13'0""X17'6""X |
|
Main Level |
Not Known |
|
|
19'6'X21'2"" |
|
Main Level |
Bath (# Pieces 1-6) |
|
|
2PC |
|
Main Level |
Dining Room |
|
|
10'6'X12'4"" |
|
Main Level |
Dining Nook |
|
|
8'6""X10'8"" |
|
Main Level |
Kitchen |
|
|
10'6""X14'8"" |
|
Main Level |
Living Room |
|
|
18'0""X15'0"" |
|
Main Level |
Foyer |
|
|
6'4""X6'4"" |
https://www.realtor.ca/real-estate/28148286/45-orlando-place-st-johns

