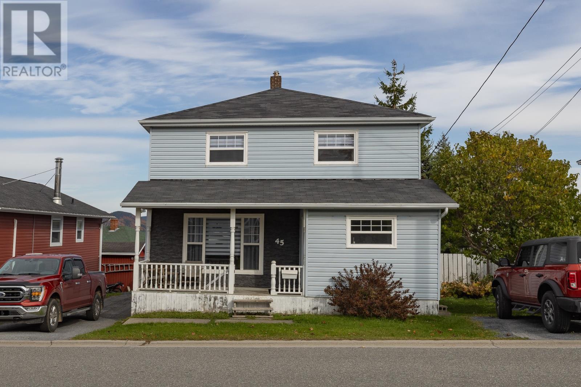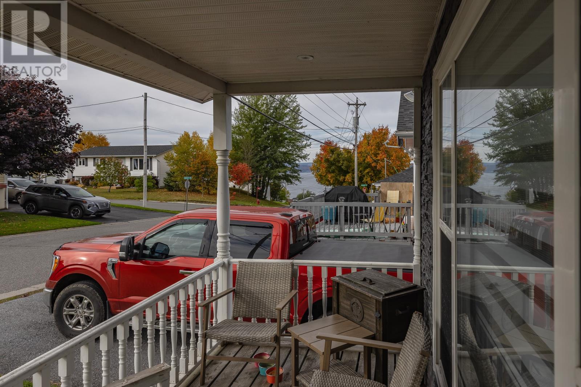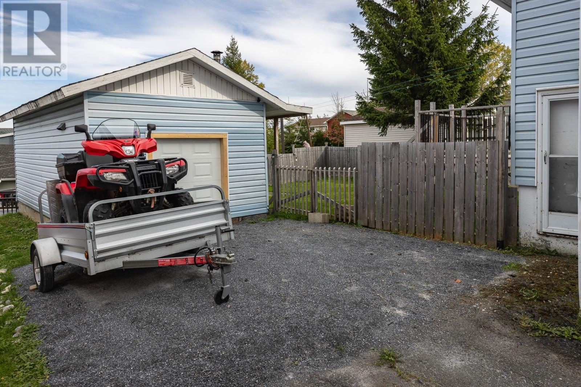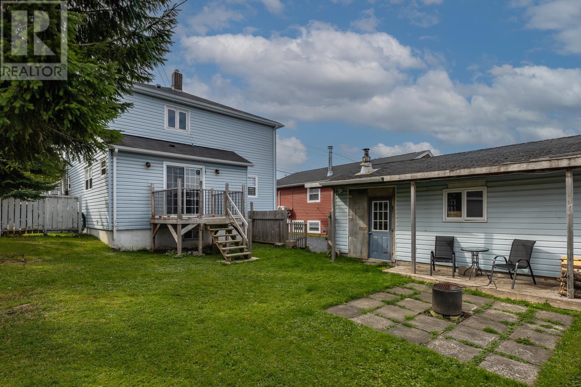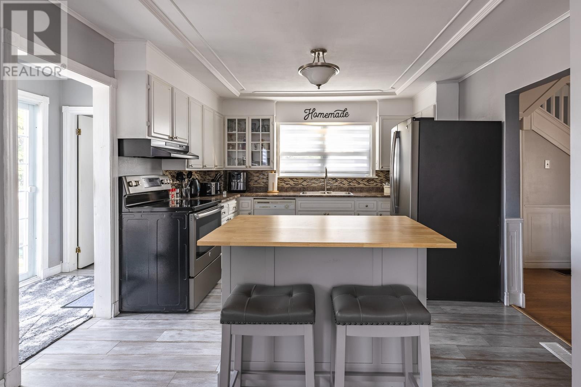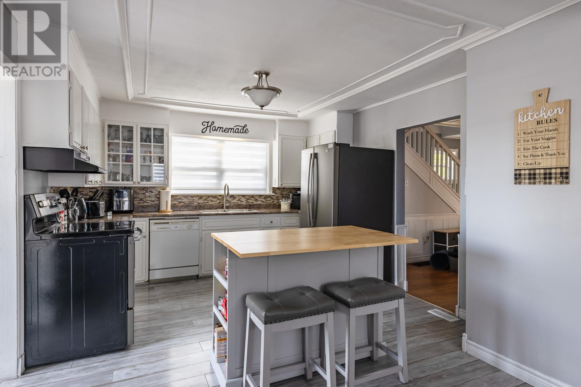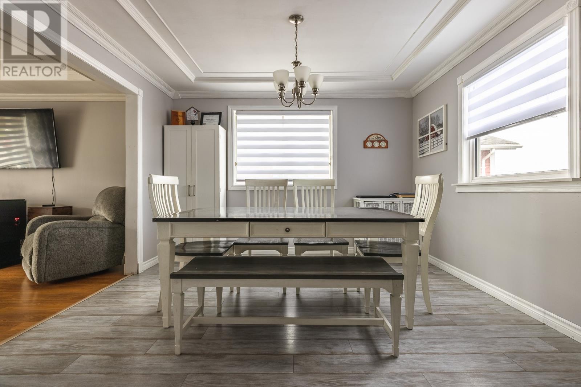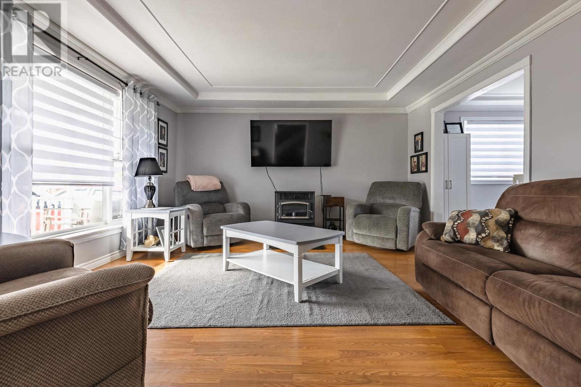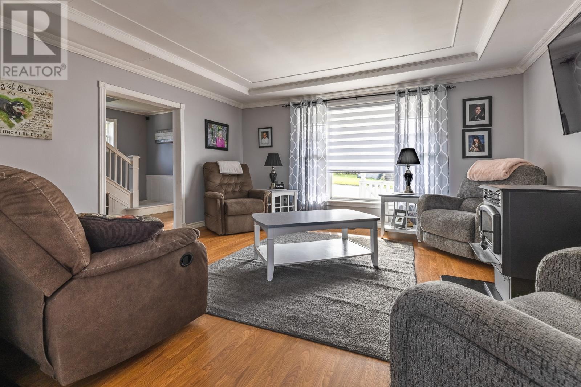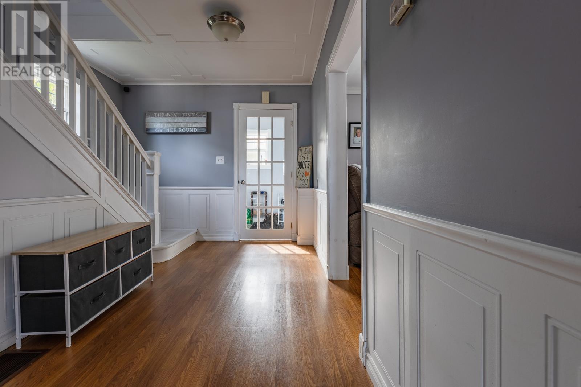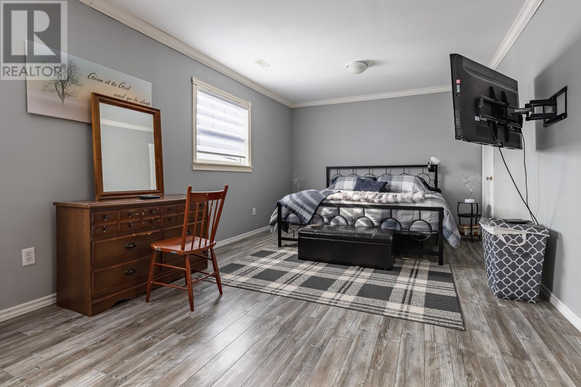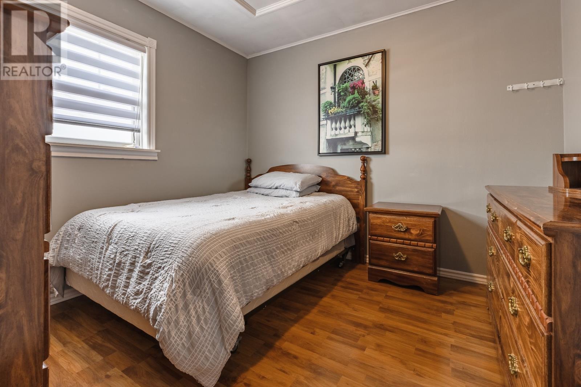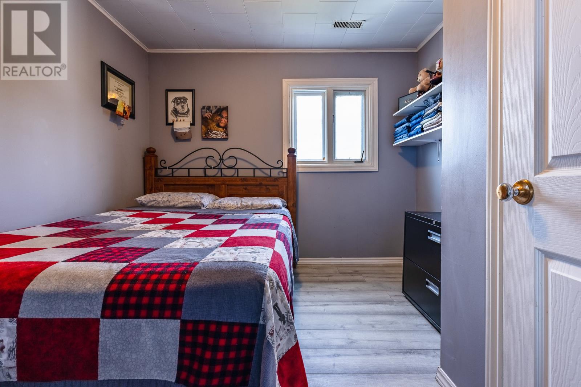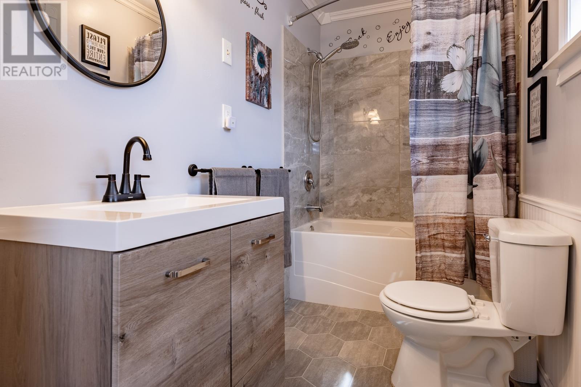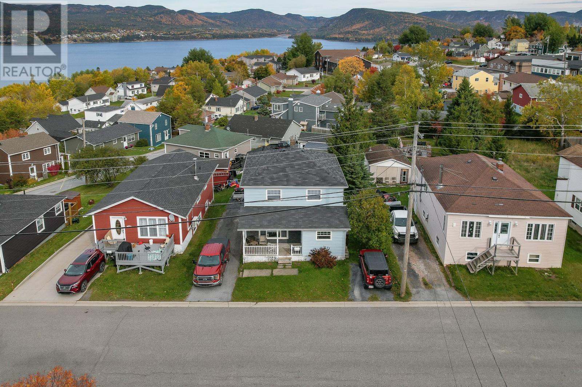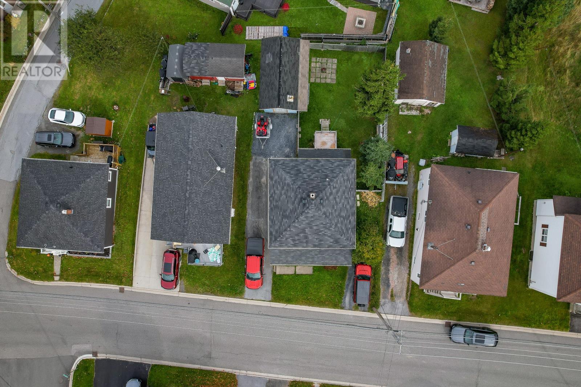3 Bedroom
2 Bathroom
2,041 ft2
2 Level
Forced Air
Landscaped
$289,900
Located within walking distance of shopping at Murphy Square and offering sunset views from the covered front porch, this three-bedroom home provides ample space for a growing family. The main level is bright and inviting, featuring a spacious kitchen and dining area, a comfortable living room, a mudroom, and a half bath. Upstairs, you will find a renovated main bath and three bedrooms, with the primary bedroom spanning a large space that was once two separate rooms. Coffered ceilings and wainscoting add character, and a pellet stove provides seasonal comfort. Additional highlights include a fenced rear yard for children and pets, two driveways and a detached garage that serves as a workshop or additional entertainment space. Offers to be submitted by 3PM on Sunday, Oct 19th at 3PM. (id:47656)
Property Details
|
MLS® Number
|
1291591 |
|
Property Type
|
Single Family |
|
Amenities Near By
|
Shopping |
|
Equipment Type
|
None |
|
Rental Equipment Type
|
None |
Building
|
Bathroom Total
|
2 |
|
Bedrooms Above Ground
|
3 |
|
Bedrooms Total
|
3 |
|
Appliances
|
Dishwasher, Refrigerator, Stove |
|
Architectural Style
|
2 Level |
|
Constructed Date
|
1950 |
|
Construction Style Attachment
|
Detached |
|
Exterior Finish
|
Vinyl Siding |
|
Flooring Type
|
Laminate, Other |
|
Foundation Type
|
Poured Concrete |
|
Half Bath Total
|
1 |
|
Heating Fuel
|
Oil, Wood |
|
Heating Type
|
Forced Air |
|
Stories Total
|
2 |
|
Size Interior
|
2,041 Ft2 |
|
Type
|
House |
|
Utility Water
|
Municipal Water |
Parking
Land
|
Acreage
|
No |
|
Land Amenities
|
Shopping |
|
Landscape Features
|
Landscaped |
|
Sewer
|
Municipal Sewage System |
|
Size Irregular
|
50x97x50x100 |
|
Size Total Text
|
50x97x50x100|under 1/2 Acre |
|
Zoning Description
|
Residential |
Rooms
| Level |
Type |
Length |
Width |
Dimensions |
|
Second Level |
Bath (# Pieces 1-6) |
|
|
4PCE |
|
Second Level |
Bedroom |
|
|
9x9 |
|
Second Level |
Bedroom |
|
|
9x9 |
|
Second Level |
Primary Bedroom |
|
|
21x11 |
|
Main Level |
Bath (# Pieces 1-6) |
|
|
2PCE |
|
Main Level |
Mud Room |
|
|
6x4 |
|
Main Level |
Foyer |
|
|
14x6 |
|
Main Level |
Porch |
|
|
6x7 |
|
Main Level |
Living Room |
|
|
15x15 |
|
Main Level |
Dining Room |
|
|
11x11 |
|
Main Level |
Kitchen |
|
|
14x11 |
https://www.realtor.ca/real-estate/28995712/45-fudges-road-corner-brook

