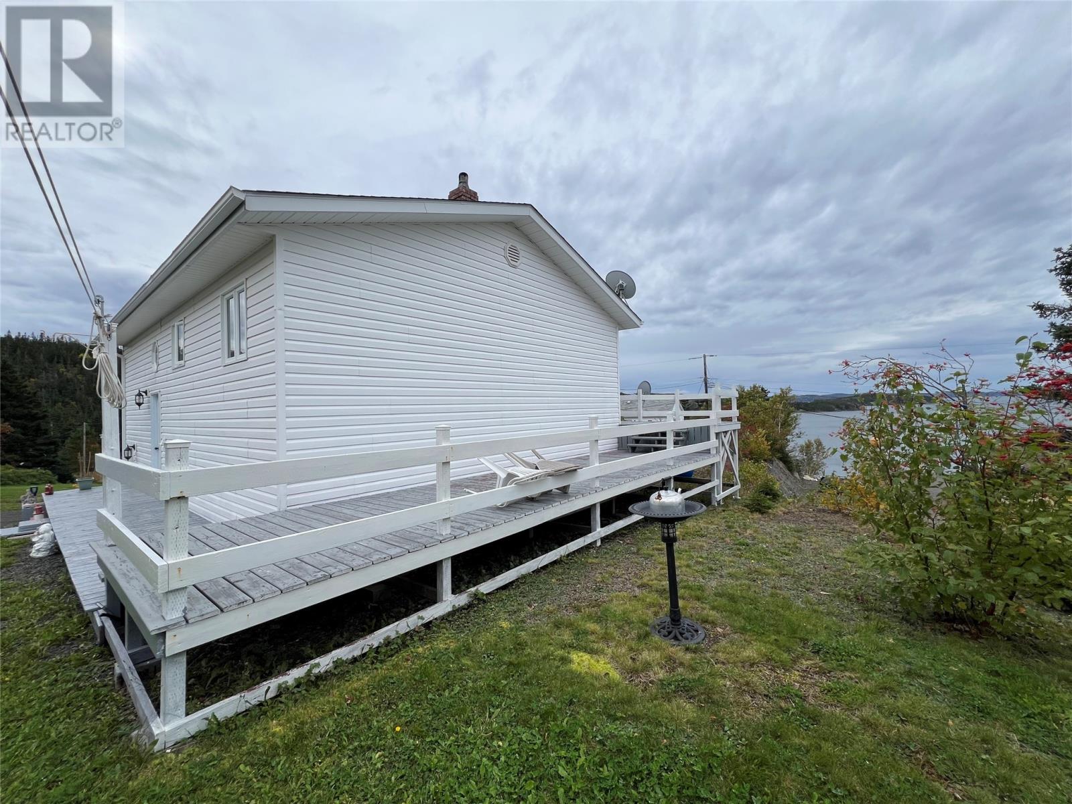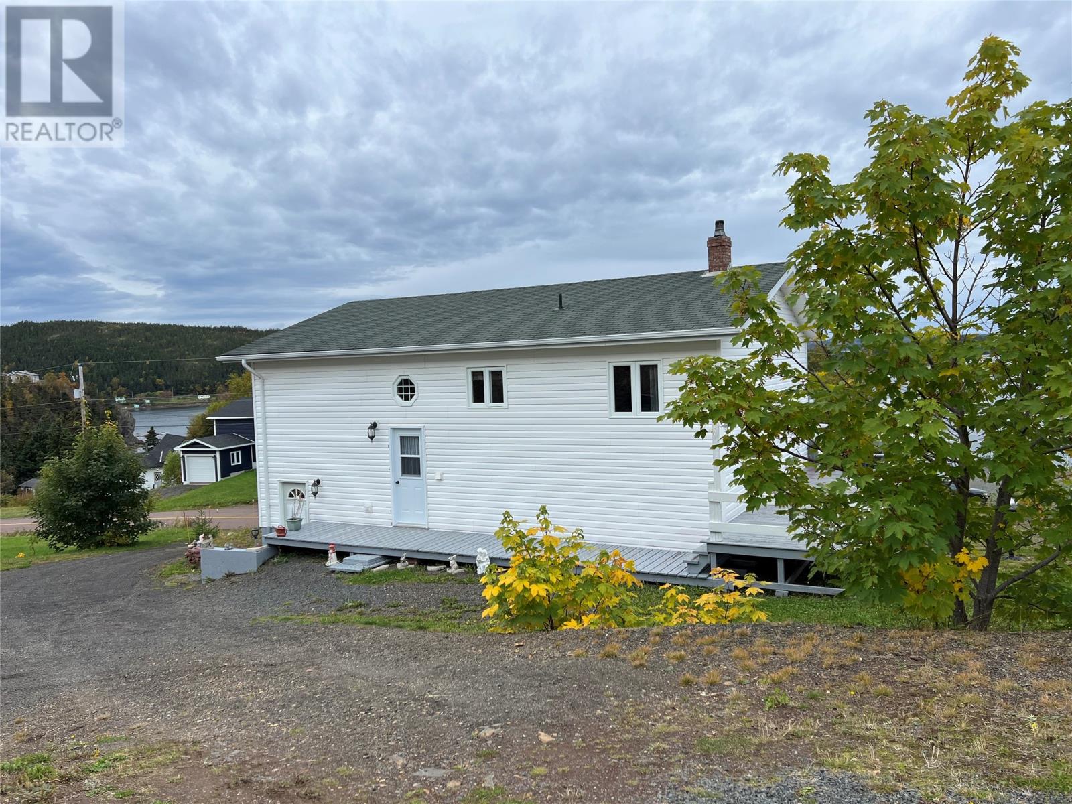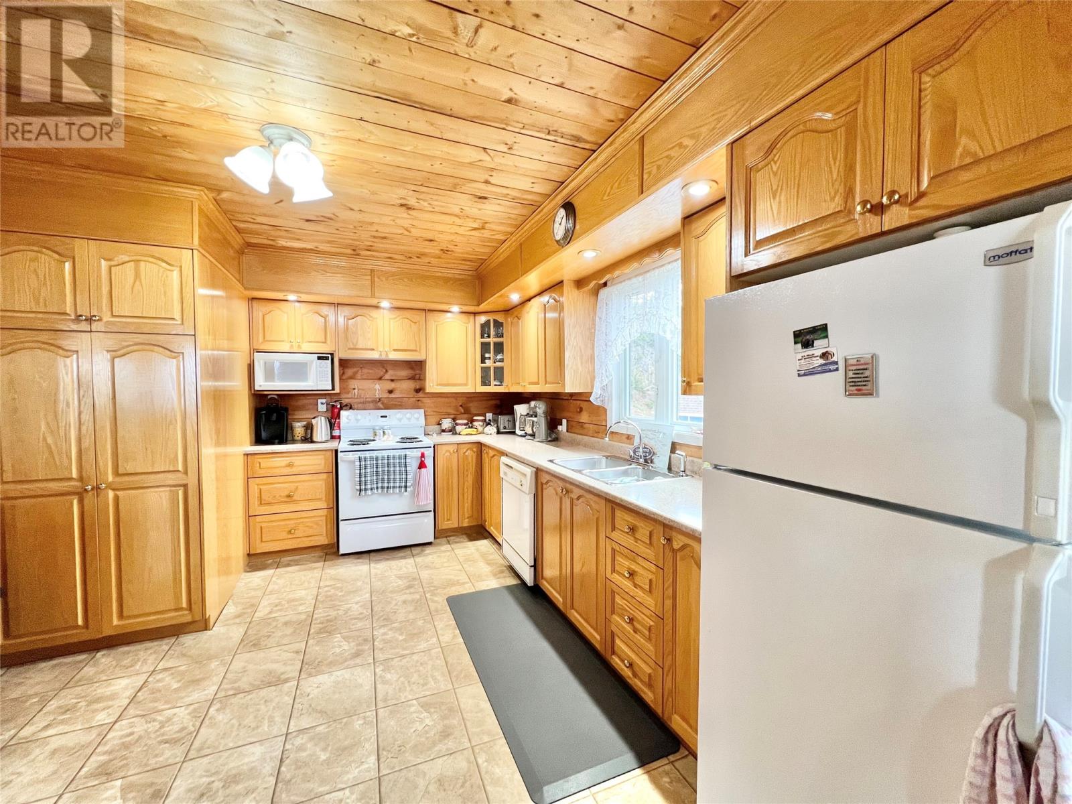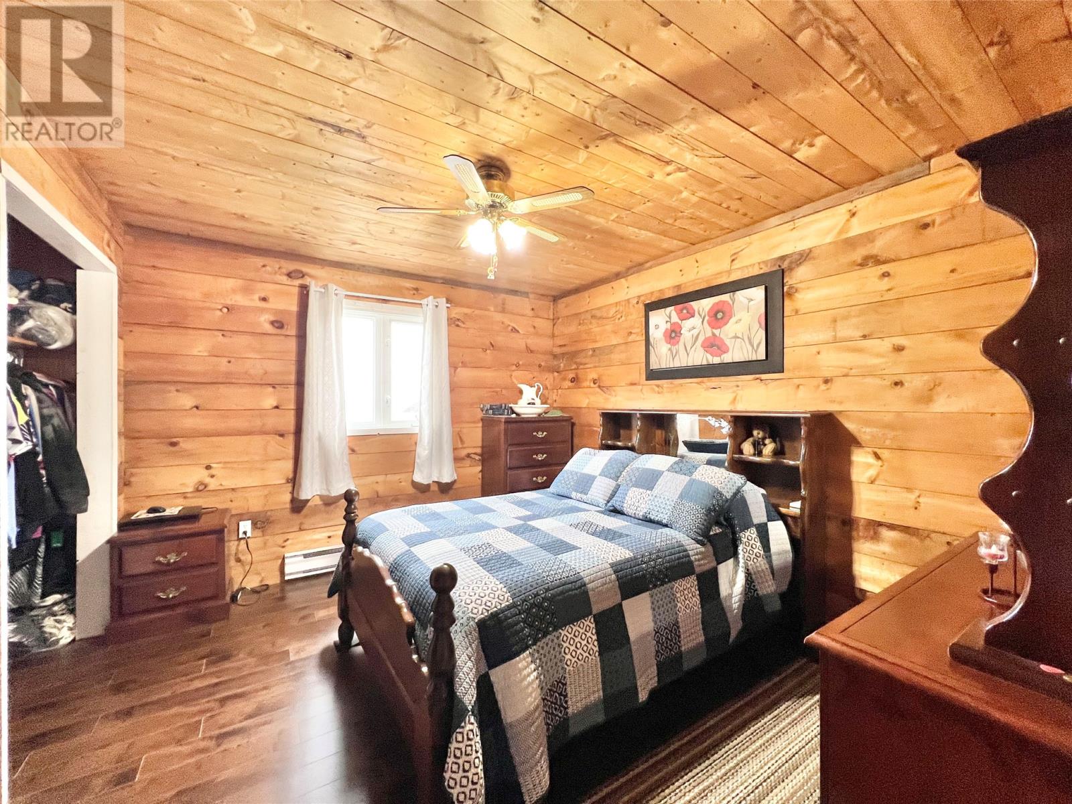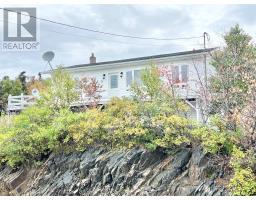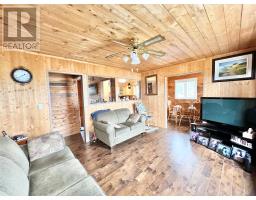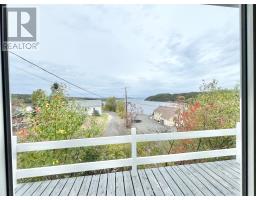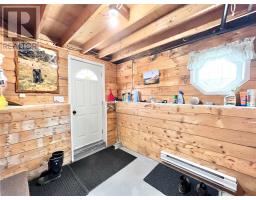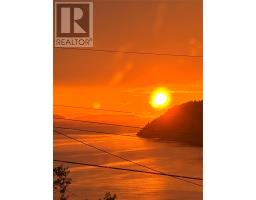3 Bedroom
1 Bathroom
1,872 ft2
Bungalow
Fireplace
Baseboard Heaters
$130,000
OCEANVIEW HOME IN COTTRELL'S COVE! Experience breathtaking sunsets & panoramic views of Cottrell's Cove form this exceptional property. Situated on a spacious lot, this home offers ample parking & some mature trees, complemented by a newly constructed 20'x30' storage shed. Exterior completed with vinyl windows & siding; full length front & side decks designed for outdoor enjoyment. Enter into the main floor foyer; kitchen with abundant oak cabinets, a large pantry & broom closet(fridge & stove just 2 years old, dishwasher included); bright dinette area; inviting living room with ocean views; 2 cozy bedrooms with generous closet space; full 3 piece bath with the convenience of main floor laundry facilities. Basement has been partially finished with a mudroom; utility/storage room; den area; 3rd bedroom; wood stove area & additional storage( possible 4th bedroom or future 2nd bathroom). Electric baseboard heating plus a cozy wood burning stove. Artesian well & 2 septic tanks( one ready for future basement bathroom). Recent upgrades include new flooring throughout the main floor; low maintenance pine & spruce finishes throughout. Don't miss your chance to own this home! (id:47656)
Property Details
|
MLS® Number
|
1280201 |
|
Property Type
|
Single Family |
|
Amenities Near By
|
Highway |
|
Equipment Type
|
None |
|
Rental Equipment Type
|
None |
|
Storage Type
|
Storage Shed |
|
View Type
|
Ocean View, View |
Building
|
Bathroom Total
|
1 |
|
Bedrooms Above Ground
|
2 |
|
Bedrooms Below Ground
|
1 |
|
Bedrooms Total
|
3 |
|
Appliances
|
Dishwasher, Refrigerator, See Remarks, Stove |
|
Architectural Style
|
Bungalow |
|
Constructed Date
|
2001 |
|
Construction Style Attachment
|
Detached |
|
Exterior Finish
|
Vinyl Siding |
|
Fireplace Fuel
|
Wood |
|
Fireplace Present
|
Yes |
|
Fireplace Type
|
Woodstove |
|
Flooring Type
|
Carpeted, Laminate, Other |
|
Foundation Type
|
Poured Concrete |
|
Heating Fuel
|
Electric, Wood |
|
Heating Type
|
Baseboard Heaters |
|
Stories Total
|
1 |
|
Size Interior
|
1,872 Ft2 |
|
Type
|
House |
Land
|
Access Type
|
Year-round Access |
|
Acreage
|
No |
|
Land Amenities
|
Highway |
|
Sewer
|
Septic Tank |
|
Size Irregular
|
.48 Acre Irr |
|
Size Total Text
|
.48 Acre Irr|under 1/2 Acre |
|
Zoning Description
|
Res. |
Rooms
| Level |
Type |
Length |
Width |
Dimensions |
|
Basement |
Other |
|
|
7'x12' |
|
Basement |
Other |
|
|
11'x11.9' |
|
Basement |
Den |
|
|
11'x11.9' |
|
Basement |
Bedroom |
|
|
10.10'x12.2' |
|
Basement |
Storage |
|
|
11.6'x12.2' |
|
Basement |
Mud Room |
|
|
8'x9' |
|
Main Level |
Primary Bedroom |
|
|
10.10'x11.10' |
|
Main Level |
Bedroom |
|
|
9.5'x9.5' |
|
Main Level |
Bath (# Pieces 1-6) |
|
|
9.2'x9.4' 3pc |
|
Main Level |
Living Room |
|
|
11.10'x14.3' |
|
Main Level |
Dining Nook |
|
|
6.9'x11' |
|
Main Level |
Kitchen |
|
|
11.9'x13.9' |
https://www.realtor.ca/real-estate/27718011/44-main-street-cottrells-cove








