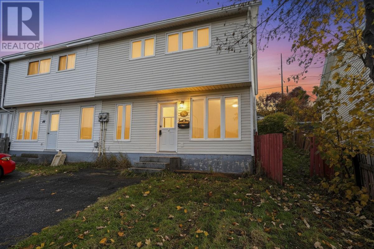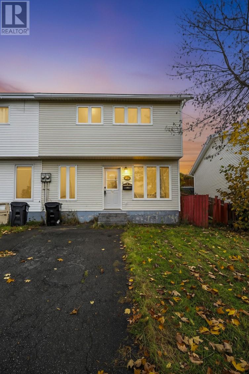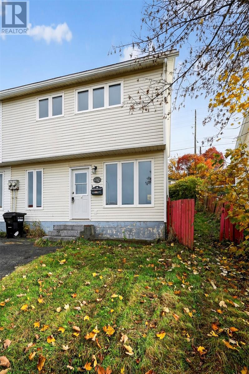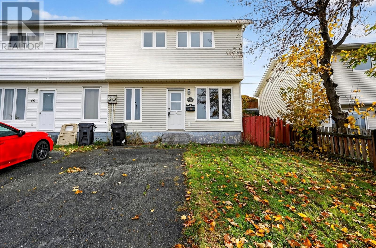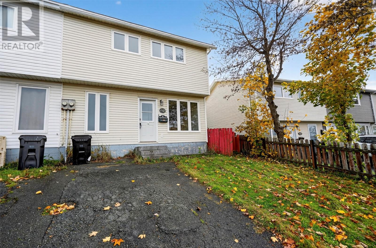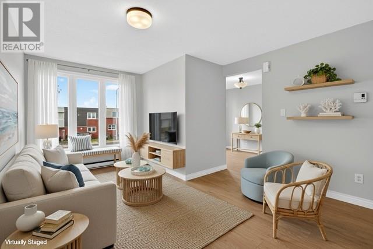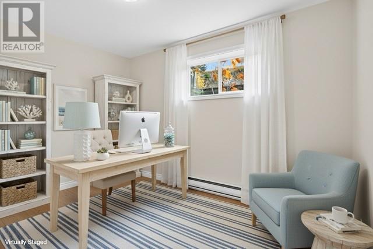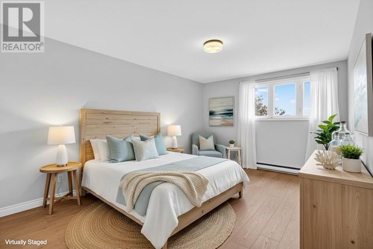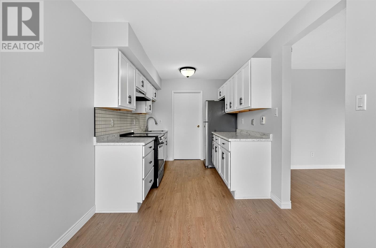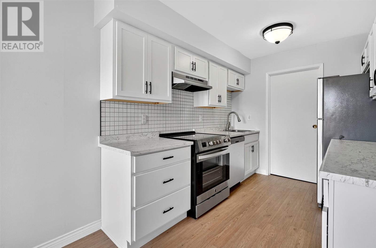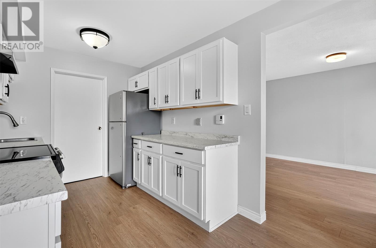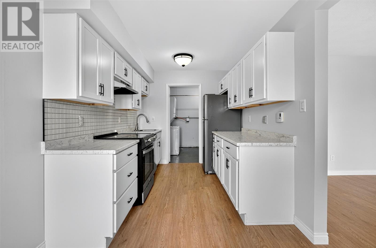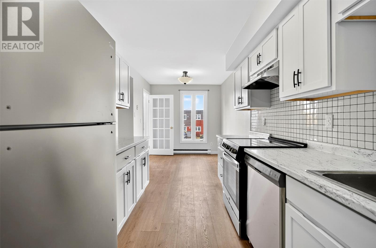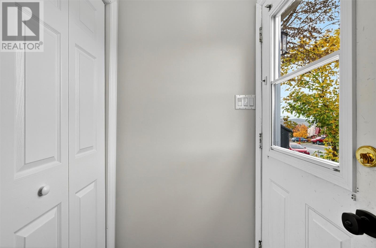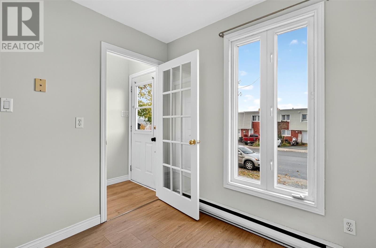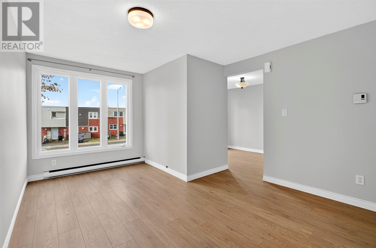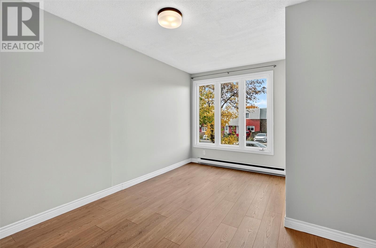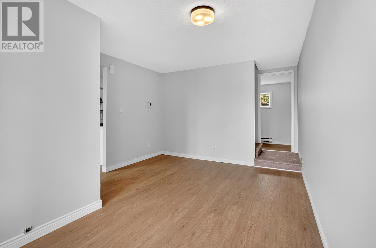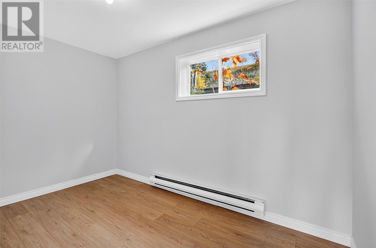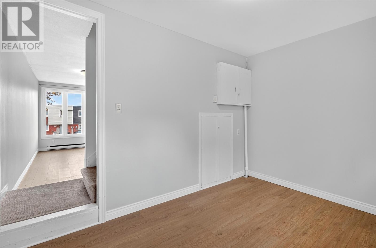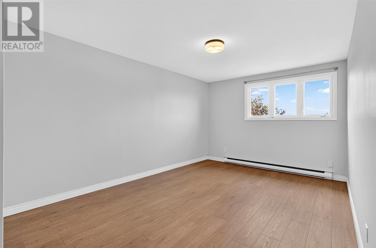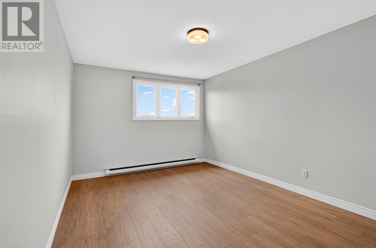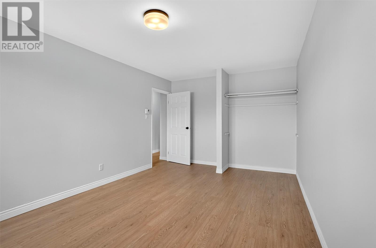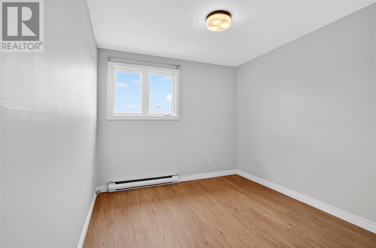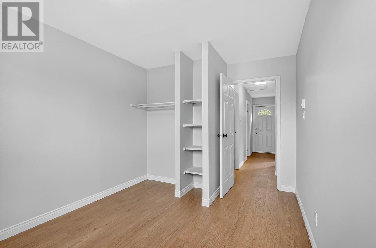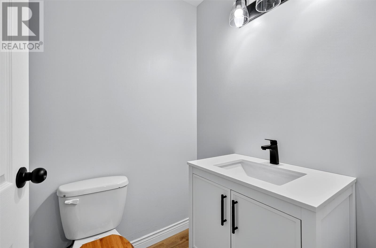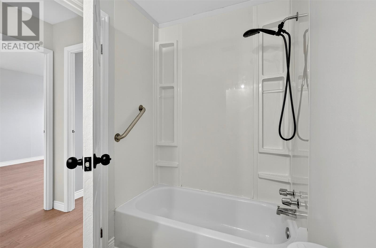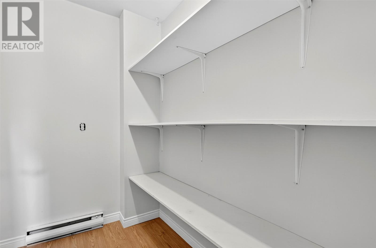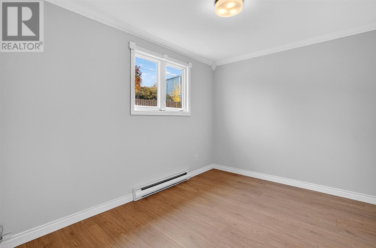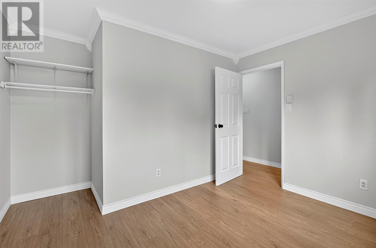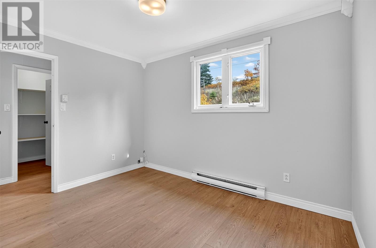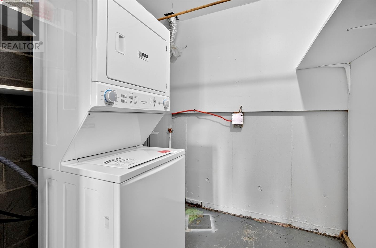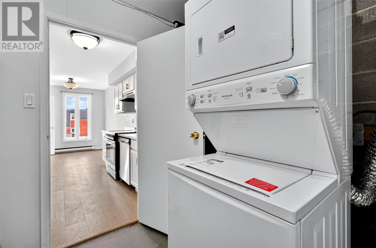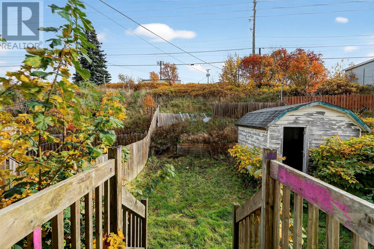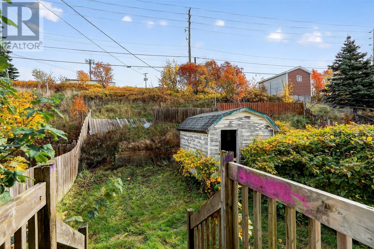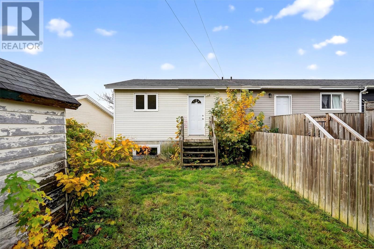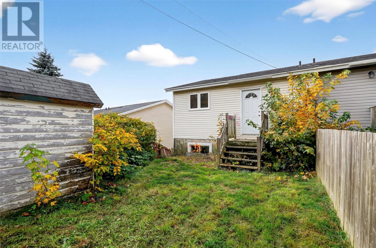3 Bedroom
1 Bathroom
1,200 ft2
Baseboard Heaters
Landscaped
$224,900
Welcome to 44 Watson Street! This beautifully renovated semi-detached townhouse, offers modern living with classic charm. Boasting a wealth of upgrades, this home features new flooring, mouldings, and a brand-new kitchen complete with stylish cabinetry and top-of-the-line appliances. Every inch of this property has been thoughtfully updated, making it a turnkey option for the next lucky owner. Perfect for those in need of ample parking, the driveway provides plenty of space for multiple vehicles, ensuring convenience for both homeowners and guests. Enjoy the privacy and flexibility of a rear yard with easy access, ideal for relaxing or entertaining. Plus, the shed offers extra storage space for all your outdoor essentials. Priced to sell, this property has unbeatable value in today’s market. Whether you're a first-time buyer, a growing family, or looking for a low-maintenance home that’s ready to go, this property is the perfect fit. Don’t miss out on this incredible opportunity – book a showing today! Open house to be held November 16th, 2-4pm. (id:47656)
Property Details
|
MLS® Number
|
1292002 |
|
Property Type
|
Single Family |
|
Amenities Near By
|
Highway, Recreation, Shopping |
Building
|
Bathroom Total
|
1 |
|
Bedrooms Above Ground
|
3 |
|
Bedrooms Total
|
3 |
|
Appliances
|
Dishwasher, Refrigerator, Stove, Washer, Dryer |
|
Constructed Date
|
1976 |
|
Construction Style Attachment
|
Semi-detached |
|
Exterior Finish
|
Vinyl Siding |
|
Flooring Type
|
Laminate, Other |
|
Foundation Type
|
Poured Concrete |
|
Heating Fuel
|
Electric |
|
Heating Type
|
Baseboard Heaters |
|
Stories Total
|
1 |
|
Size Interior
|
1,200 Ft2 |
|
Type
|
House |
|
Utility Water
|
Municipal Water |
Land
|
Access Type
|
Year-round Access |
|
Acreage
|
No |
|
Land Amenities
|
Highway, Recreation, Shopping |
|
Landscape Features
|
Landscaped |
|
Sewer
|
Municipal Sewage System |
|
Size Irregular
|
27x127 |
|
Size Total Text
|
27x127|0-4,050 Sqft |
|
Zoning Description
|
Res |
Rooms
| Level |
Type |
Length |
Width |
Dimensions |
|
Second Level |
Other |
|
|
5.0X8.8 |
|
Second Level |
Bath (# Pieces 1-6) |
|
|
5.1X7.1 |
|
Second Level |
Bedroom |
|
|
9.4X13.4 |
|
Second Level |
Bedroom |
|
|
11.3X11.8 |
|
Second Level |
Primary Bedroom |
|
|
10.7X17.1 |
|
Main Level |
Office |
|
|
12.4X8.1 |
|
Main Level |
Laundry Room |
|
|
7.6X8.1 |
|
Main Level |
Foyer |
|
|
3.7X3.6 |
|
Main Level |
Dining Room |
|
|
8.3X8.9 |
|
Main Level |
Kitchen |
|
|
7.11X10.2 |
https://www.realtor.ca/real-estate/29051847/44-e-watson-street-st-johns

