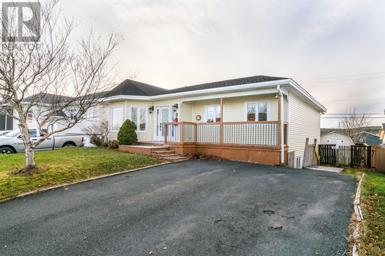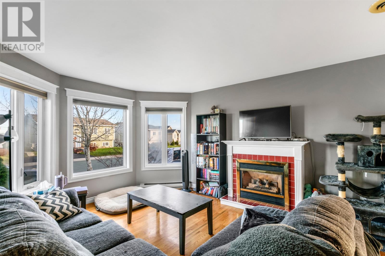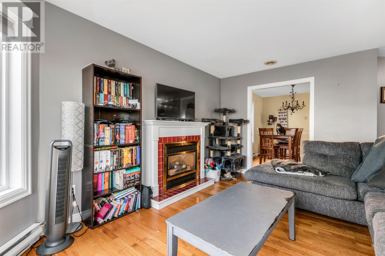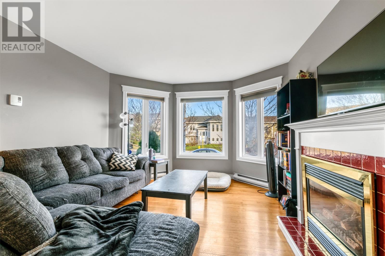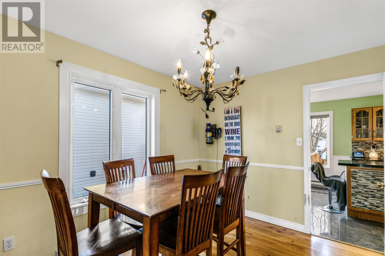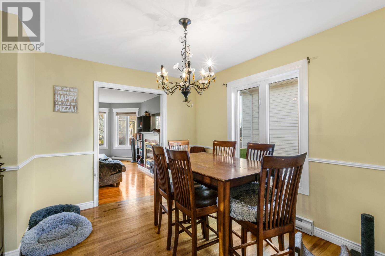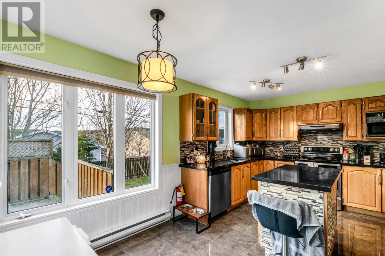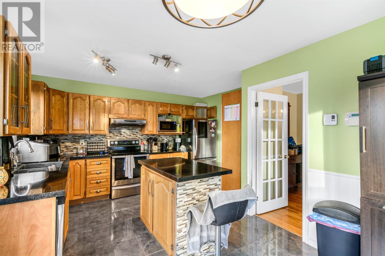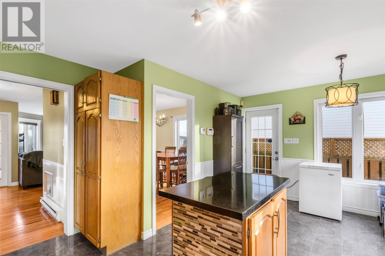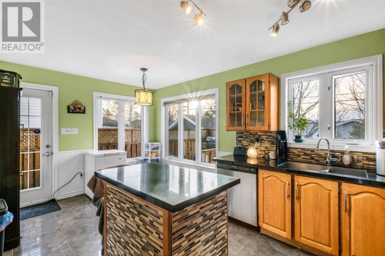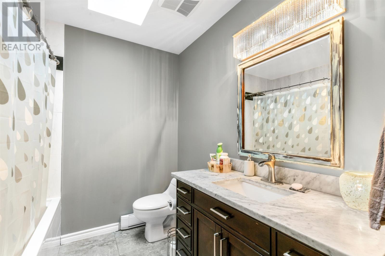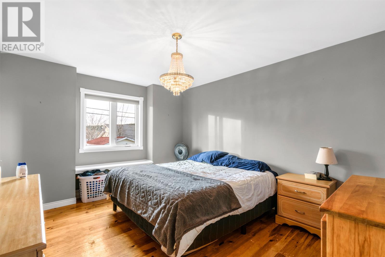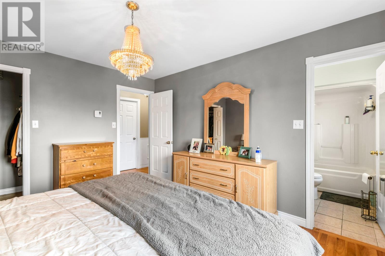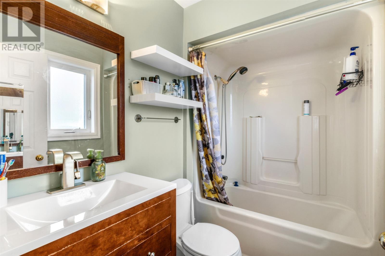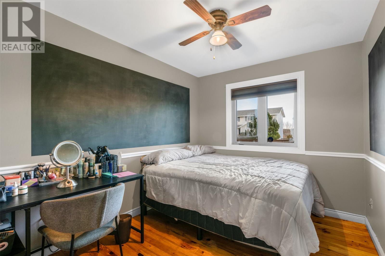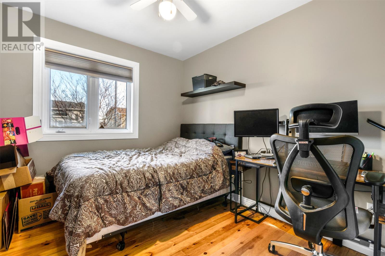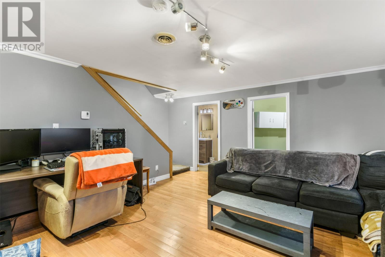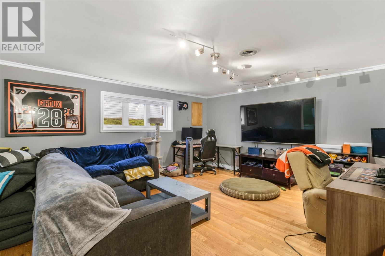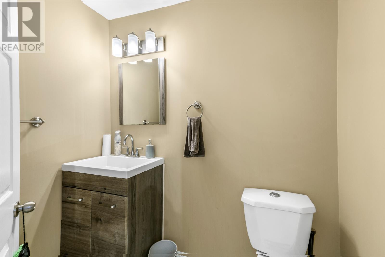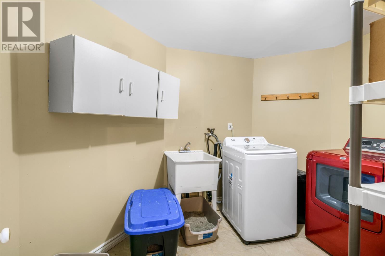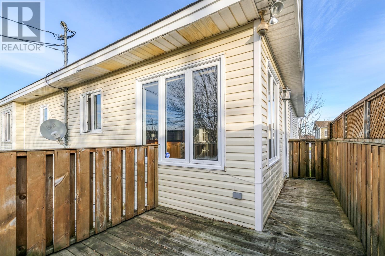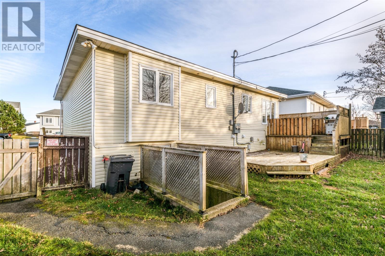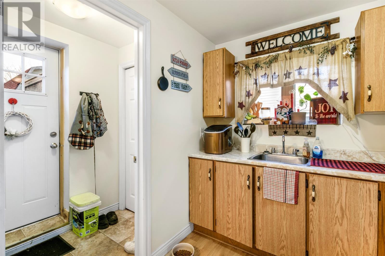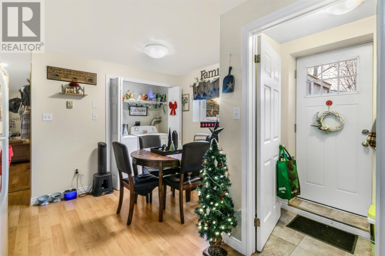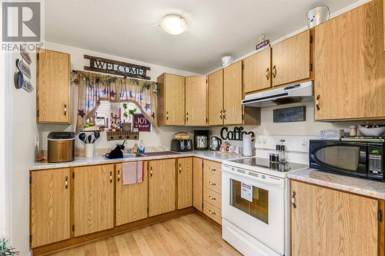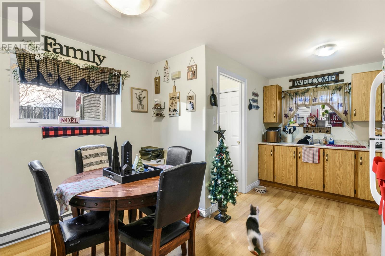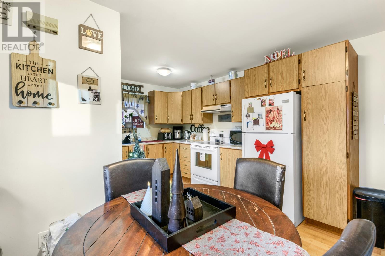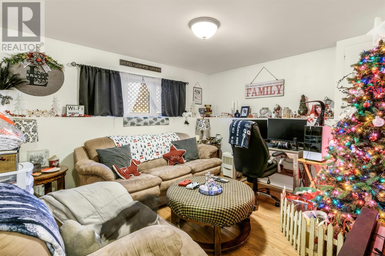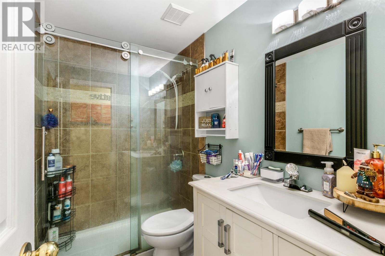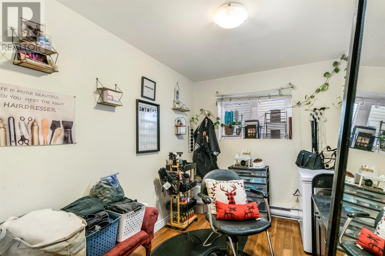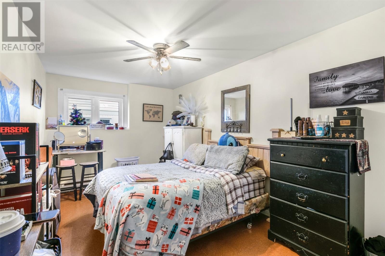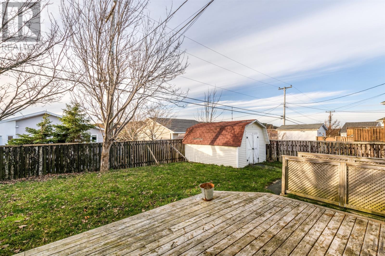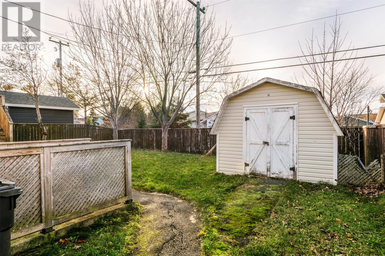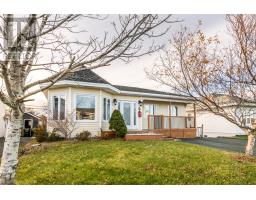5 Bedroom
4 Bathroom
2,630 ft2
Bungalow
Baseboard Heaters
Partially Landscaped
$399,900
Welcome to this spacious and versatile two-apartment home in Cowan Heights, a family-friendly neighbourhood near schools, shopping and playgrounds. The main unit features three well-appointed bedrooms along with a large living room, a bright dining room, and an oak kitchen with centre island complete with granite surfaced countertops, providing plenty of prep space—perfect for family meals and entertaining. You’ll also enjoy the added bonus of a large rec room, ideal for a home theatre, playroom, or hobby space, as well as a half bath and laundry. The two-bedroom basement apartment offers great potential for rental income. The unit has a generous sized eat in kitchen, separate laundry, a large living area and main bath with walk in shower. Outside, the property features a large yard and multi level decks with endless possibilities for outdoor living. Whether you’re seeking an investment opportunity or a home with space to grow, this property delivers comfort, versatility, and exceptional location all in one. As Per Seller Direction there will be no conveyance of offers prior to 5pm December 2nd, 2025, all offers to be left open for consideration until 10pm December 2nd, 2025. (id:47656)
Property Details
|
MLS® Number
|
1292932 |
|
Property Type
|
Single Family |
|
Neigbourhood
|
Cowan Heights |
|
Amenities Near By
|
Recreation, Shopping |
|
Equipment Type
|
None |
|
Rental Equipment Type
|
None |
Building
|
Bathroom Total
|
4 |
|
Bedrooms Total
|
5 |
|
Architectural Style
|
Bungalow |
|
Constructed Date
|
1993 |
|
Construction Style Attachment
|
Detached |
|
Exterior Finish
|
Vinyl Siding |
|
Flooring Type
|
Hardwood, Laminate, Carpeted, Other |
|
Foundation Type
|
Concrete |
|
Half Bath Total
|
1 |
|
Heating Fuel
|
Electric |
|
Heating Type
|
Baseboard Heaters |
|
Stories Total
|
1 |
|
Size Interior
|
2,630 Ft2 |
|
Type
|
Two Apartment House |
|
Utility Water
|
Municipal Water |
Land
|
Access Type
|
Year-round Access |
|
Acreage
|
No |
|
Land Amenities
|
Recreation, Shopping |
|
Landscape Features
|
Partially Landscaped |
|
Sewer
|
Municipal Sewage System |
|
Size Irregular
|
50x100 |
|
Size Total Text
|
50x100 |
|
Zoning Description
|
Residential |
Rooms
| Level |
Type |
Length |
Width |
Dimensions |
|
Basement |
Not Known |
|
|
12.11X7.7 |
|
Basement |
Not Known |
|
|
16.11X8.10 |
|
Basement |
Bath (# Pieces 1-6) |
|
|
3PC |
|
Basement |
Not Known |
|
|
12.4x11.3 |
|
Basement |
Not Known |
|
|
15.8X11.9 |
|
Basement |
Laundry Room |
|
|
11X7 |
|
Basement |
Recreation Room |
|
|
16X15.1 |
|
Basement |
Bath (# Pieces 1-6) |
|
|
2PC |
|
Main Level |
Bedroom |
|
|
10.4X8.5 |
|
Main Level |
Bedroom |
|
|
12.8X8.9 |
|
Main Level |
Ensuite |
|
|
4PC |
|
Main Level |
Primary Bedroom |
|
|
13.3X11 |
|
Main Level |
Bath (# Pieces 1-6) |
|
|
4PC |
|
Main Level |
Kitchen |
|
|
17.4X13 |
|
Main Level |
Dining Room |
|
|
11.6X11 |
|
Main Level |
Living Room |
|
|
15.4x11.11 |
|
Main Level |
Porch |
|
|
6.7x6.6 |
https://www.realtor.ca/real-estate/29141655/44-duntara-crescent-st-johns


