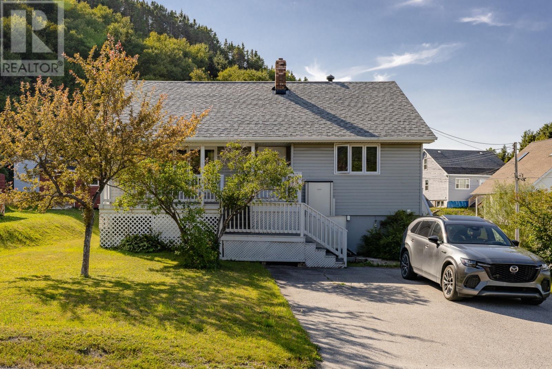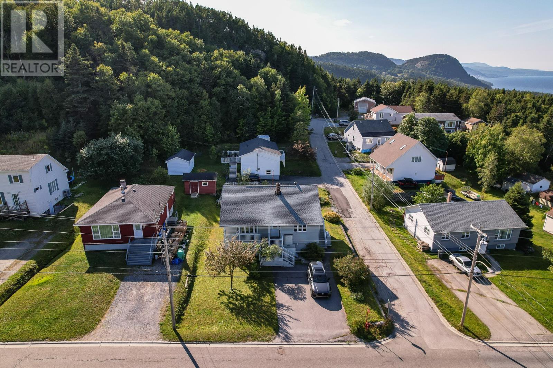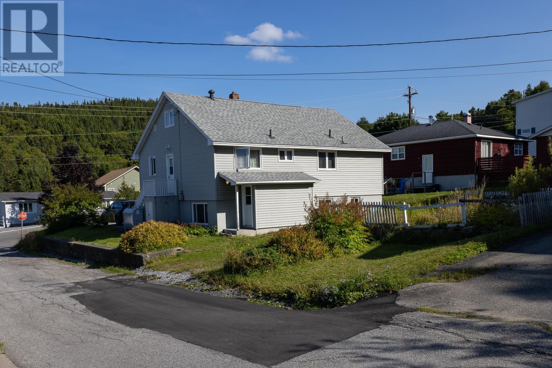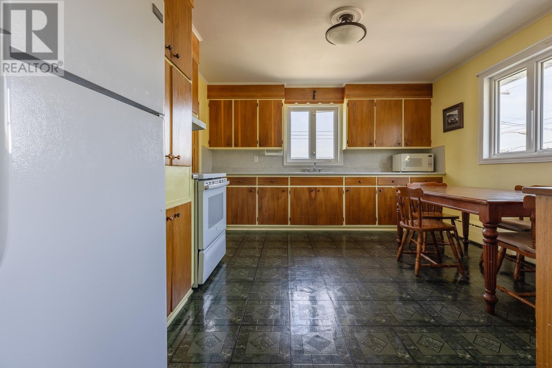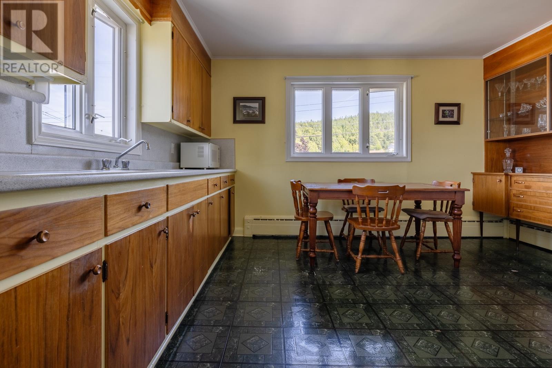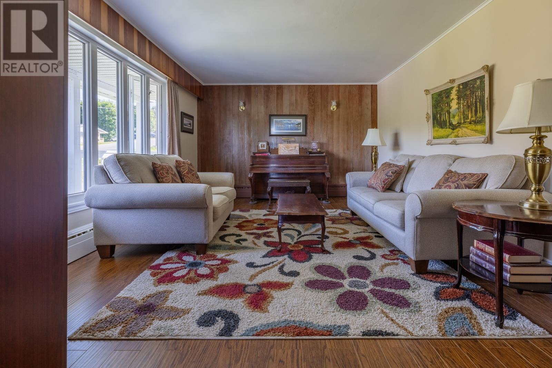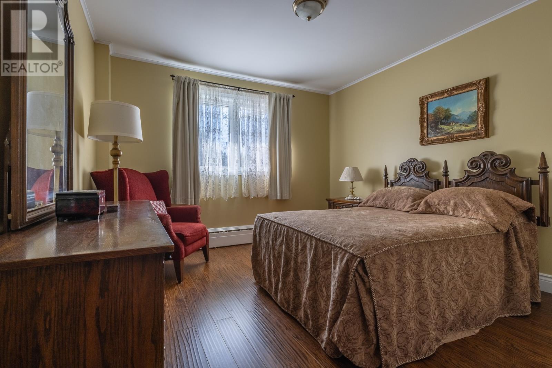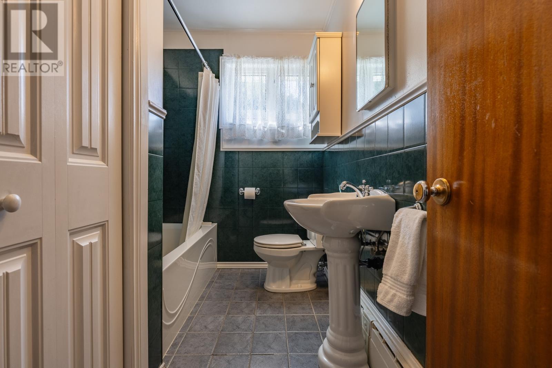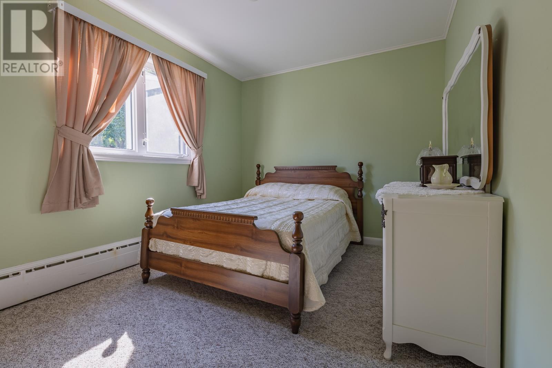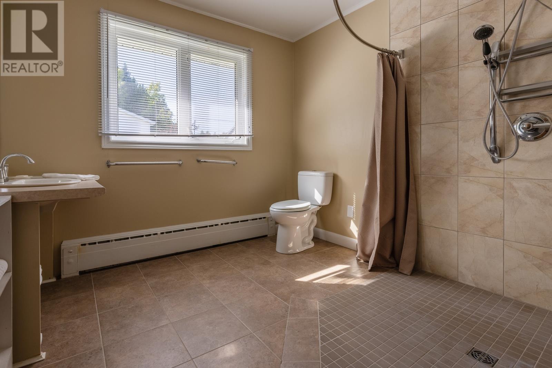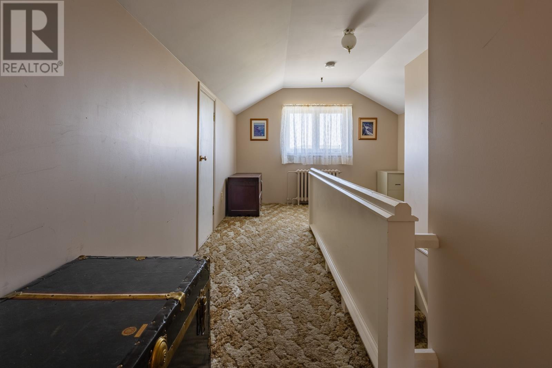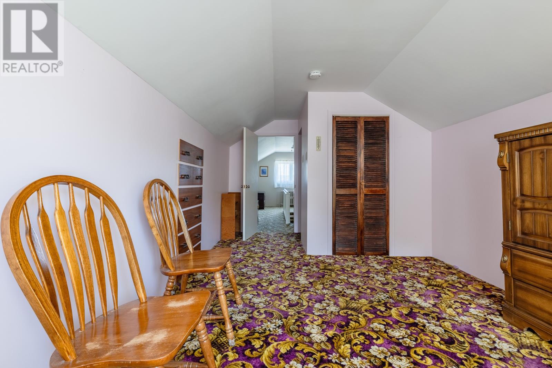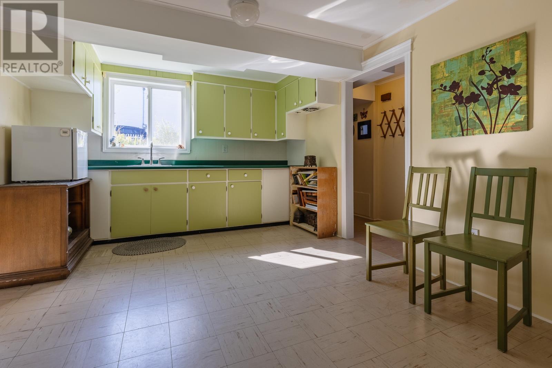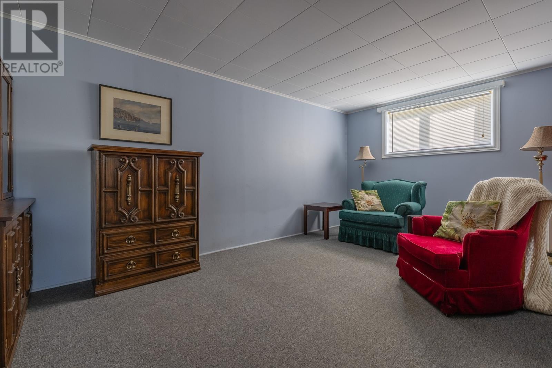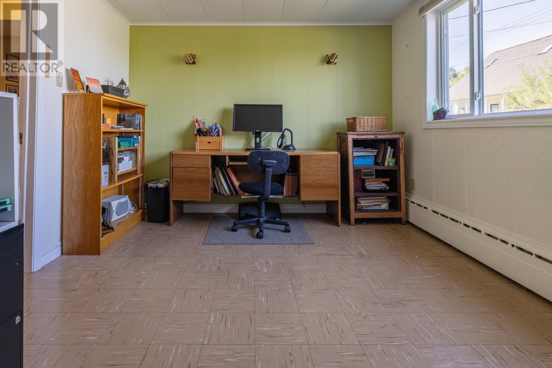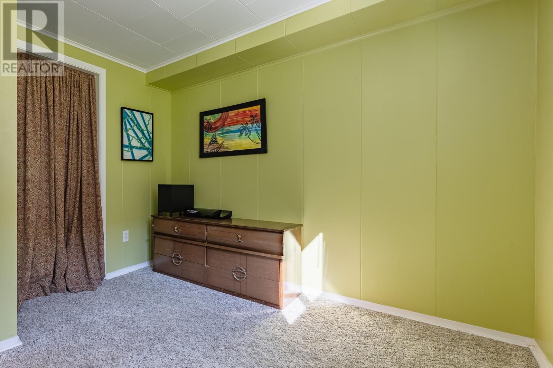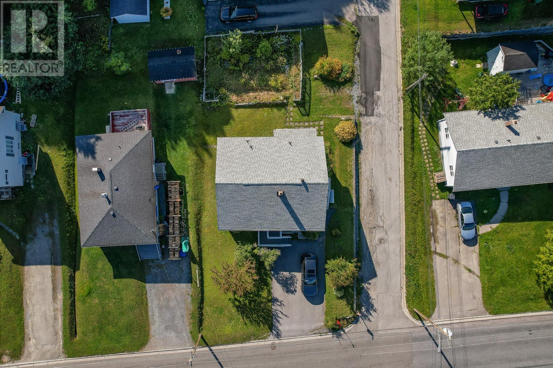4 Bedroom
3 Bathroom
2,366 ft2
Bungalow
Hot Water Radiator Heat, Radiator
Landscaped
$229,900
Located just a short walk from Sacred Heart Elementary, this spacious four-bedroom home is ideal for families and offers the added benefit of an in-law suite in the lower level. The main floor features a bright, eat-in kitchen, a comfortable living room, two bedrooms, and two full baths—including one that is wheelchair accessible. Upstairs, a versatile third bedroom could also serve as an additional entertainment space. The lower-level bathes in natural light thanks to large windows and includes its own dedicated entrance and parking. Here you will find a kitchen and living area, a bonus room that could easily function as a fifth bedroom, a third full bath, and a large utility room. This is a flexible, family-friendly home in a convenient location. Call today to schedule your personal tour. (id:47656)
Property Details
|
MLS® Number
|
1290029 |
|
Property Type
|
Single Family |
|
Equipment Type
|
None |
|
Rental Equipment Type
|
None |
Building
|
Bathroom Total
|
3 |
|
Bedrooms Total
|
4 |
|
Appliances
|
Refrigerator, Stove, Washer, Dryer |
|
Architectural Style
|
Bungalow |
|
Constructed Date
|
1965 |
|
Construction Style Attachment
|
Detached |
|
Exterior Finish
|
Vinyl Siding |
|
Flooring Type
|
Carpeted, Ceramic Tile, Laminate, Other |
|
Heating Fuel
|
Oil |
|
Heating Type
|
Hot Water Radiator Heat, Radiator |
|
Stories Total
|
1 |
|
Size Interior
|
2,366 Ft2 |
|
Type
|
House |
|
Utility Water
|
Municipal Water |
Land
|
Acreage
|
No |
|
Landscape Features
|
Landscaped |
|
Sewer
|
Municipal Sewage System |
|
Size Irregular
|
61x115x62x110 |
|
Size Total Text
|
61x115x62x110|under 1/2 Acre |
|
Zoning Description
|
Residential |
Rooms
| Level |
Type |
Length |
Width |
Dimensions |
|
Second Level |
Bedroom |
|
|
13x9 |
|
Basement |
Utility Room |
|
|
18x8 |
|
Basement |
Bath (# Pieces 1-6) |
|
|
3PCE |
|
Basement |
Not Known |
|
|
10x7 |
|
Basement |
Not Known |
|
|
13x10 |
|
Basement |
Not Known |
|
|
16x10 |
|
Basement |
Not Known |
|
|
13x9 |
|
Main Level |
Bath (# Pieces 1-6) |
|
|
3PCE |
|
Main Level |
Bedroom |
|
|
11x9 |
|
Main Level |
Bath (# Pieces 1-6) |
|
|
4PCE |
|
Main Level |
Bedroom |
|
|
11x11 |
|
Main Level |
Living Room |
|
|
17x12 |
|
Main Level |
Not Known |
|
|
14x12 |
https://www.realtor.ca/real-estate/28818658/44-allens-road-corner-brook

