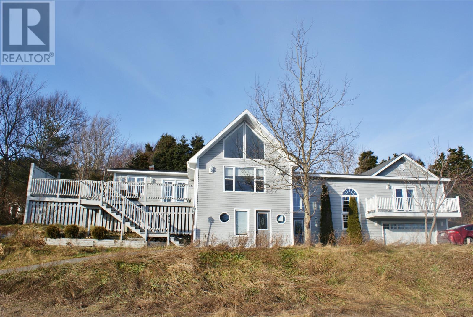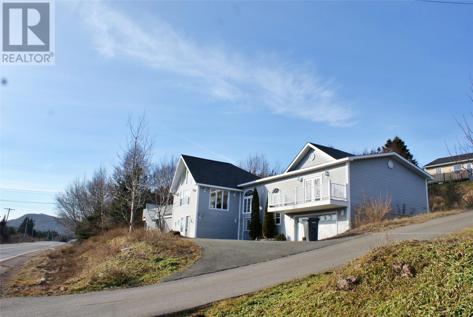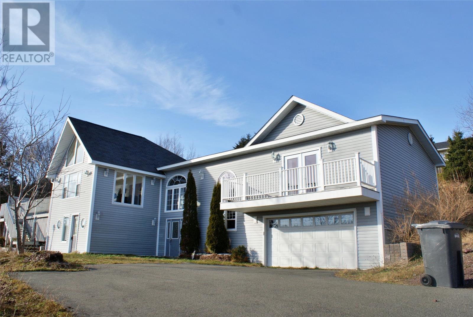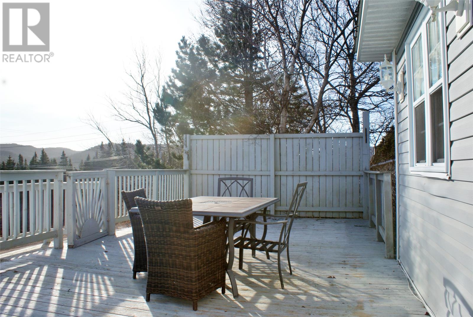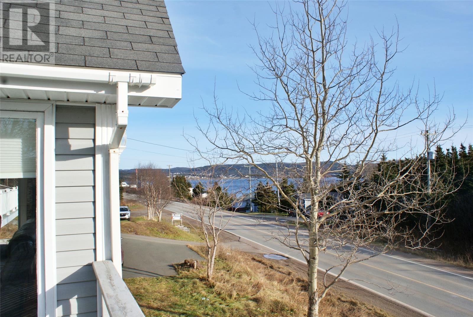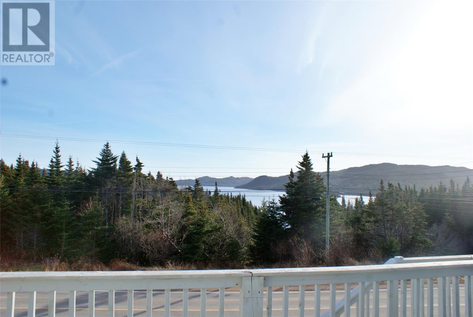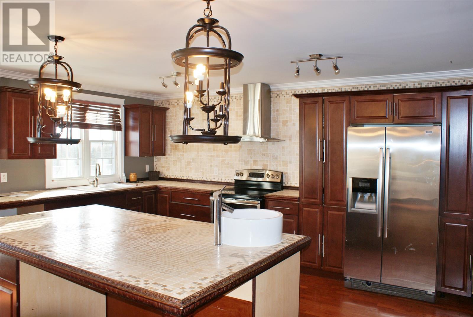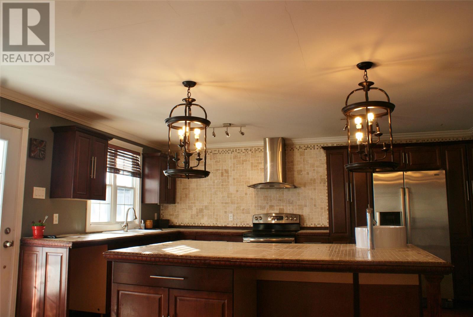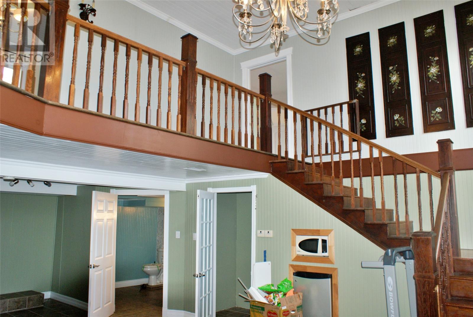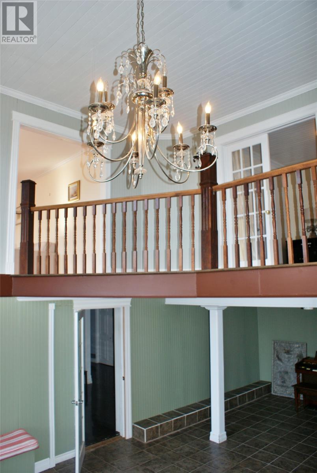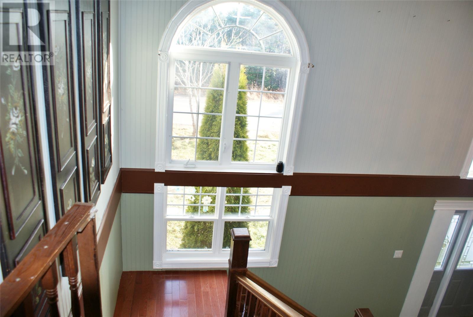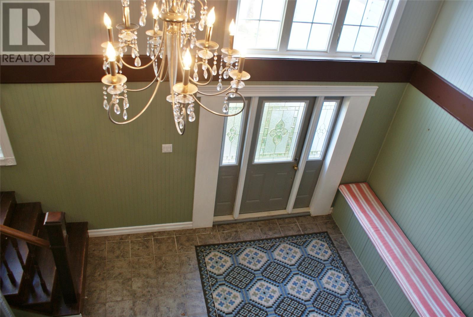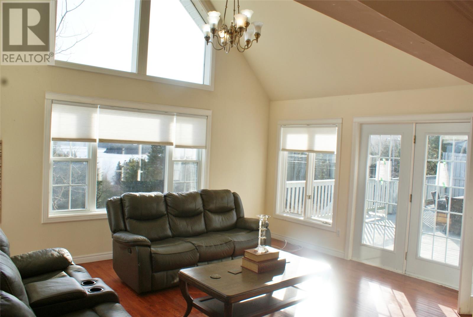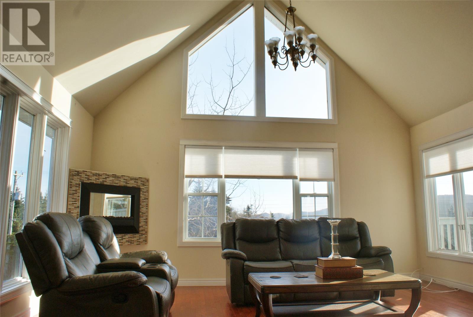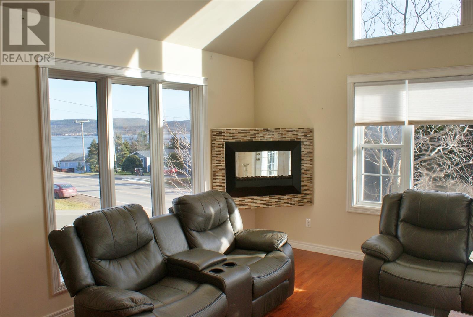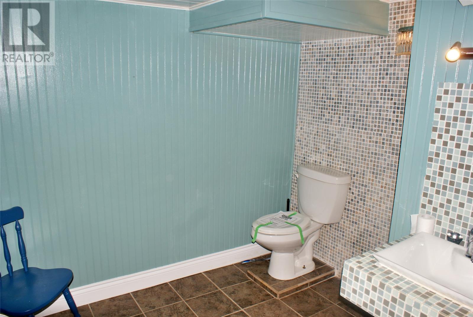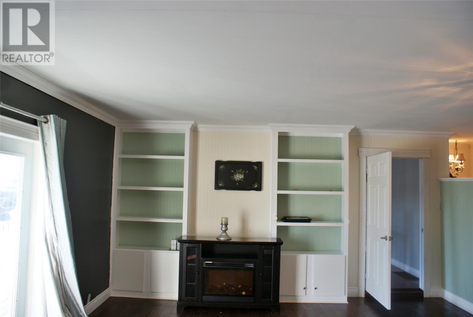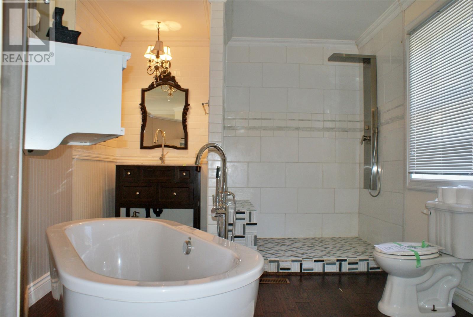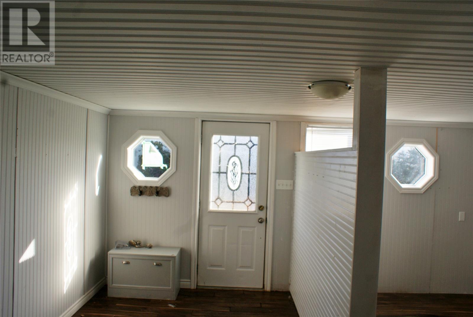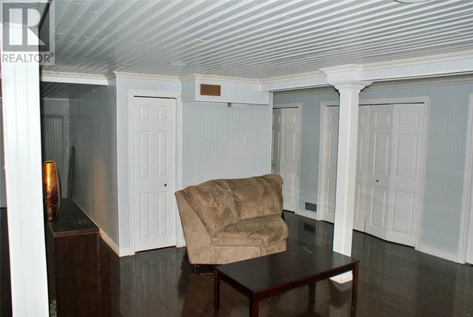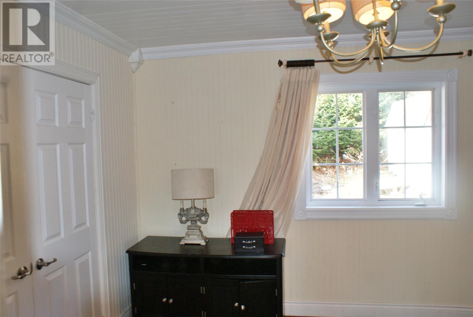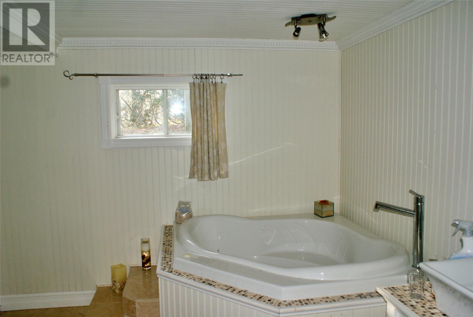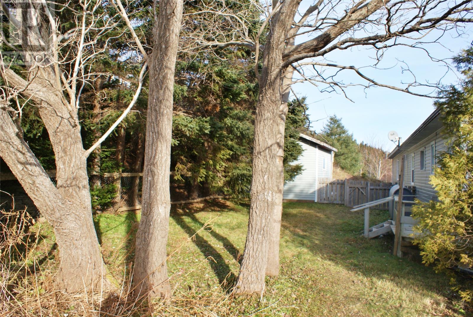5 Bedroom
4 Bathroom
3,250 ft2
Forced Air
Landscaped
$230,000
Welcome to this stunning executive-style home in beautiful Big Salmonier, offering elegance, comfort, and incredible ocean views. Step inside and be greeted by a spacious entryway highlighted by a grand staircase and a landing that overlooks the main floor. Large front windows allow natural light to pour in, creating a bright and inviting atmosphere throughout. At the heart of the home is a custom-designed kitchen featuring a large island, perfect for entertaining family and friends. The master bedroom is a true retreat with built-in custom bookshelves and a luxurious ensuite complete with a soaker tub and a custom stand-up shower. This property also includes a double attached garage for convenience and storage, along with a large deck where you can relax and enjoy the breathtaking ocean views. Adding to its appeal, the lower level of the home offers potential as a rental suite, providing an excellent opportunity to generate income. If you’re looking for a high end home with modern finishes, beautiful views, and income potential, this Big Salmonier property is the perfect choice. (id:47656)
Property Details
|
MLS® Number
|
1290699 |
|
Property Type
|
Single Family |
|
Amenities Near By
|
Recreation, Shopping |
|
Structure
|
Sundeck, Patio(s) |
|
View Type
|
Ocean View |
Building
|
Bathroom Total
|
4 |
|
Bedrooms Total
|
5 |
|
Appliances
|
Refrigerator, Stove |
|
Constructed Date
|
1971 |
|
Construction Style Attachment
|
Detached |
|
Exterior Finish
|
Vinyl Siding |
|
Fixture
|
Drapes/window Coverings |
|
Flooring Type
|
Mixed Flooring |
|
Foundation Type
|
Concrete |
|
Half Bath Total
|
1 |
|
Heating Fuel
|
Oil, Wood |
|
Heating Type
|
Forced Air |
|
Size Interior
|
3,250 Ft2 |
|
Type
|
Two Apartment House |
|
Utility Water
|
Dug Well |
Parking
Land
|
Access Type
|
Year-round Access |
|
Acreage
|
No |
|
Land Amenities
|
Recreation, Shopping |
|
Landscape Features
|
Landscaped |
|
Sewer
|
Municipal Sewage System |
|
Size Irregular
|
0.1050 Ha |
|
Size Total Text
|
0.1050 Ha|.5 - 9.99 Acres |
|
Zoning Description
|
Res |
Rooms
| Level |
Type |
Length |
Width |
Dimensions |
|
Lower Level |
Not Known |
|
|
27' x 20' |
|
Lower Level |
Bath (# Pieces 1-6) |
|
|
8'5"" x 9'6"" |
|
Lower Level |
Porch |
|
|
4 x 4 |
|
Lower Level |
Bedroom |
|
|
12' x 9'11"" |
|
Lower Level |
Bath (# Pieces 1-6) |
|
|
9'8"" x 8'4"" |
|
Lower Level |
Family Room |
|
|
26'6"" x 17'6"" |
|
Lower Level |
Foyer |
|
|
14'4"" x 7'2"" |
|
Lower Level |
Kitchen |
|
|
12'1"" 11'10"" |
|
Main Level |
Living Room |
|
|
21'8"" x 17' |
|
Main Level |
Bath (# Pieces 1-6) |
|
|
10'5"" x 5' |
|
Main Level |
Office |
|
|
14'5"" x 10'1 |
|
Main Level |
Bedroom |
|
|
10'5"" x 11' 5"" |
|
Main Level |
Bedroom |
|
|
9'4"" x 8'8"" |
|
Main Level |
Ensuite |
|
|
14'2"" x 9' 11"" |
|
Main Level |
Primary Bedroom |
|
|
20'5"" x 20'4"" |
|
Main Level |
Living Room |
|
|
13 'x 27' |
|
Main Level |
Not Known |
|
|
22' x 16'8"" |
https://www.realtor.ca/real-estate/28894019/438-main-street-big-salmonier

