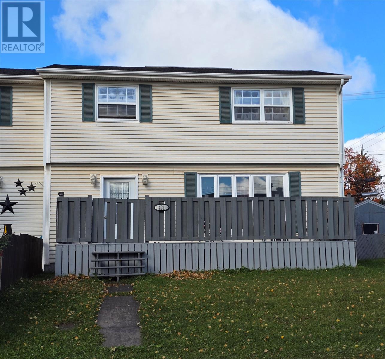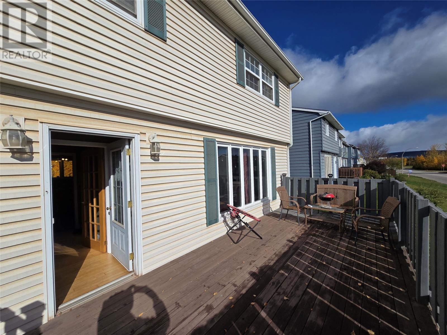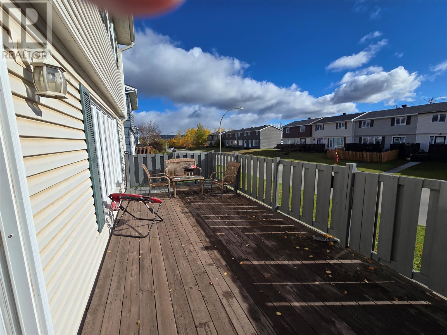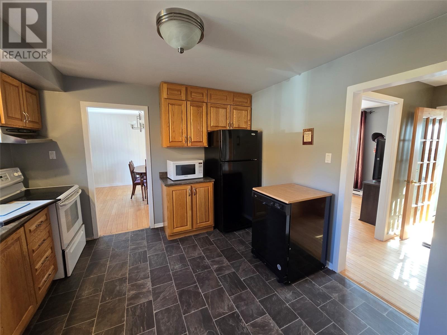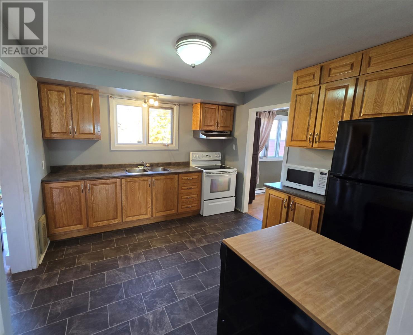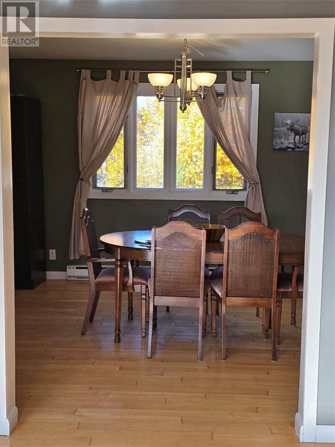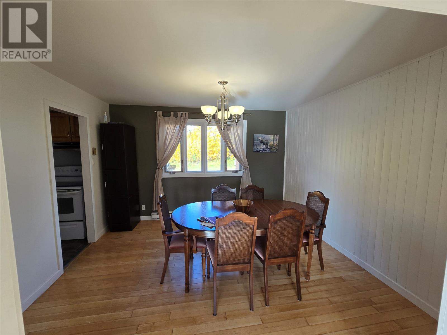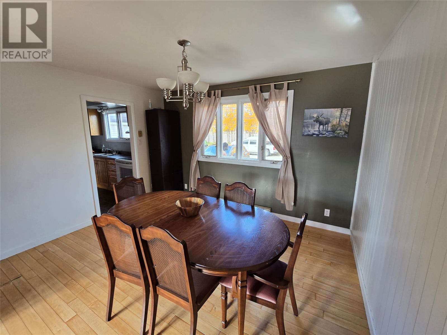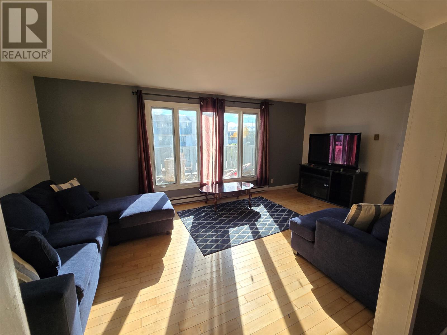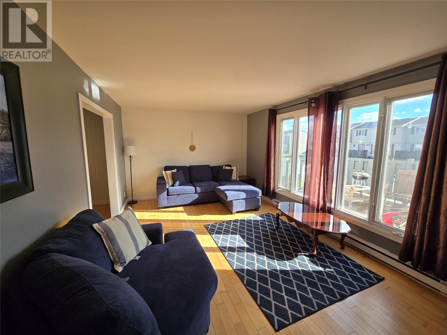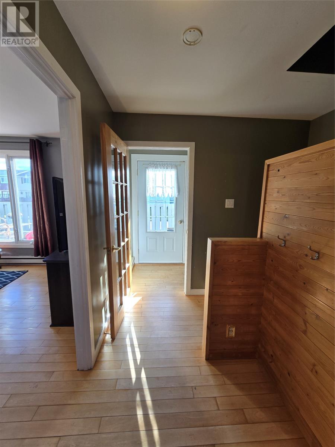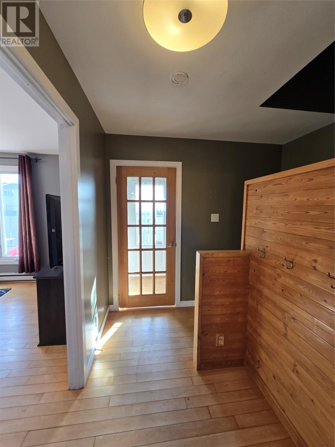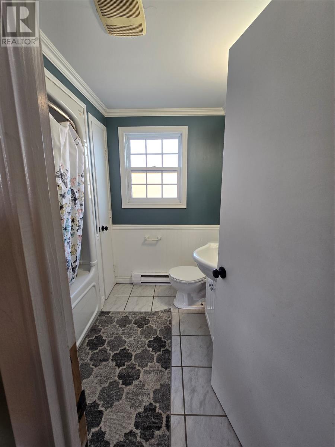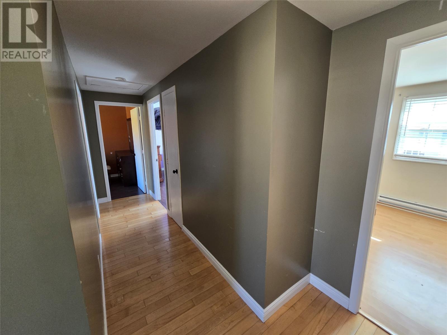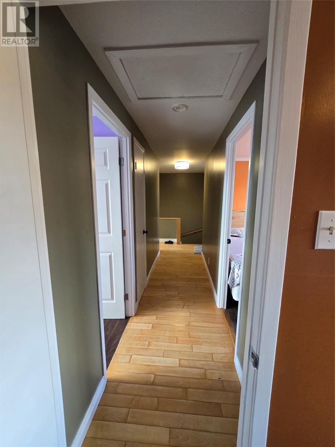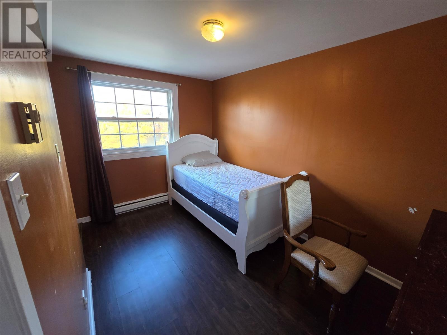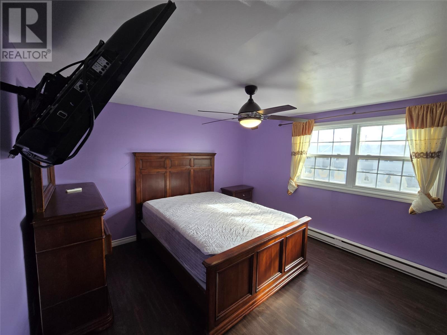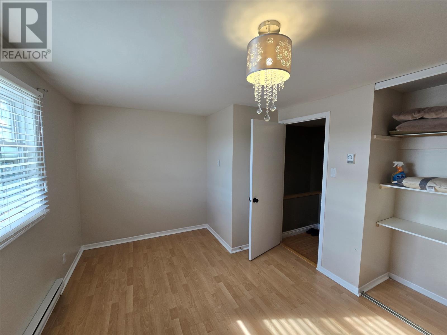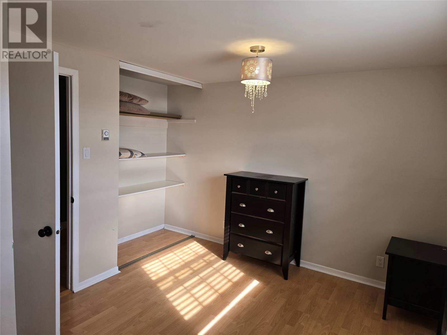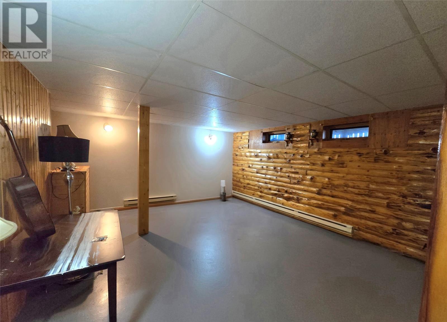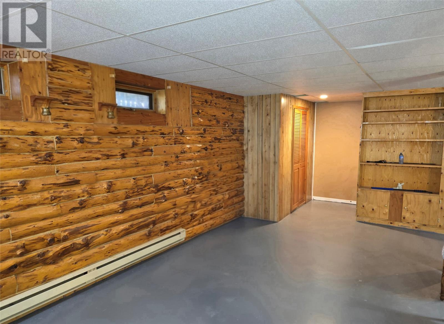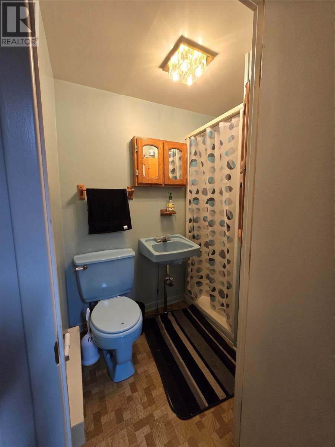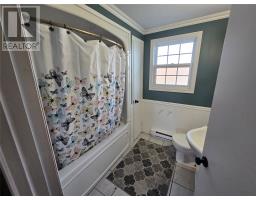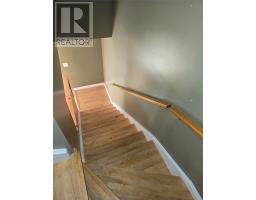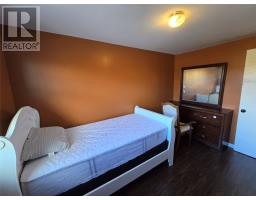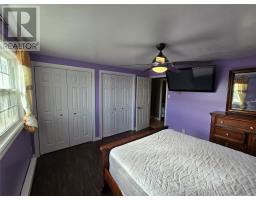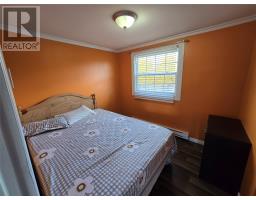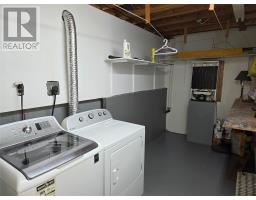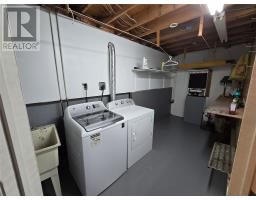4 Bedroom
2 Bathroom
2,016 ft2
Baseboard Heaters
Landscaped
$319,000
This spacious four-bedroom, two-bath end unit offers plenty of room to grow, a functional layout, and loads of potential! The main floor kitchen features oak cabinets and comes complete with appliances. Much of the home has been freshly painted, and the hardwood flooring has already been redone — giving you a great head start for your finishing touches! Windows are a mix of vinyl and wood. Upstairs, you’ll find 4 comfortable, good-sized bedrooms that are perfect for a growing family or those needing extra space for guests, hobbies, or a home office. Downstairs adds cozy cabin character with log-style siding, a wet bar, and a second bathroom, creating a great hangout or entertainment area. The furnishings can even be left for the new owner if desired, and you’ll love the large front deck — ideal for relaxing on warm summer days or enjoying a quiet evening outside. Located in a well-established neighbourhood close to Menihek High, A.P. Low, and a nearby playground, this home is as convenient as it is full of potential. Whether you’re looking for an affordable family home or a smart investment property, this one is worth a look! (id:47656)
Property Details
|
MLS® Number
|
1291281 |
|
Property Type
|
Single Family |
|
Storage Type
|
Storage Shed |
Building
|
Bathroom Total
|
2 |
|
Bedrooms Above Ground
|
4 |
|
Bedrooms Total
|
4 |
|
Appliances
|
Dishwasher, Refrigerator, Stove, Washer, Wet Bar, Dryer |
|
Constructed Date
|
1971 |
|
Exterior Finish
|
Vinyl Siding |
|
Fixture
|
Drapes/window Coverings |
|
Flooring Type
|
Hardwood, Laminate, Mixed Flooring, Other |
|
Foundation Type
|
Concrete |
|
Heating Fuel
|
Electric |
|
Heating Type
|
Baseboard Heaters |
|
Stories Total
|
1 |
|
Size Interior
|
2,016 Ft2 |
|
Type
|
House |
|
Utility Water
|
Municipal Water |
Land
|
Acreage
|
No |
|
Landscape Features
|
Landscaped |
|
Sewer
|
Municipal Sewage System |
|
Size Irregular
|
39x75 |
|
Size Total Text
|
39x75|0-4,050 Sqft |
|
Zoning Description
|
Residential |
Rooms
| Level |
Type |
Length |
Width |
Dimensions |
|
Second Level |
Bedroom |
|
|
8’3x8’9 |
|
Second Level |
Bedroom |
|
|
9’9x12’9 |
|
Second Level |
Bedroom |
|
|
12x12 |
|
Second Level |
Primary Bedroom |
|
|
12x12 |
|
Second Level |
Bath (# Pieces 1-6) |
|
|
6’10x4’9 |
|
Basement |
Bath (# Pieces 1-6) |
|
|
3x3 |
|
Basement |
Family Room |
|
|
12’x7’7 |
|
Main Level |
Foyer |
|
|
8’4 x3’6 |
|
Main Level |
Living Room |
|
|
19x11 |
|
Main Level |
Dining Room |
|
|
11x12 |
|
Main Level |
Kitchen |
|
|
11x11 |
https://www.realtor.ca/real-estate/28970115/421-tamarack-drive-labrador-city

