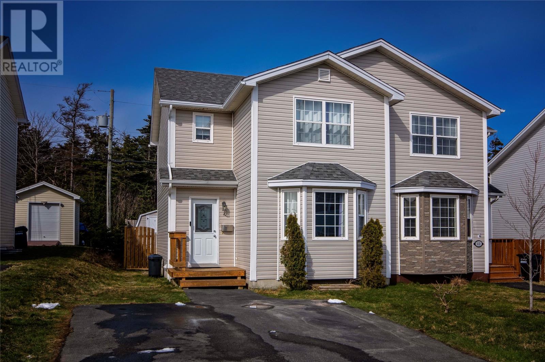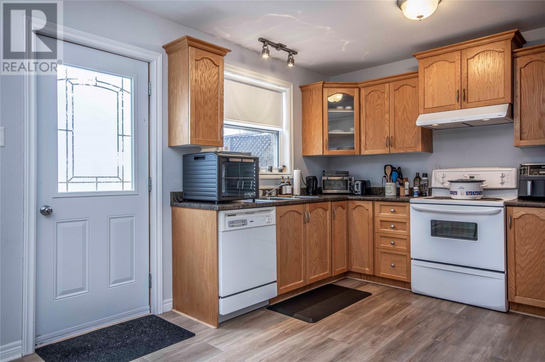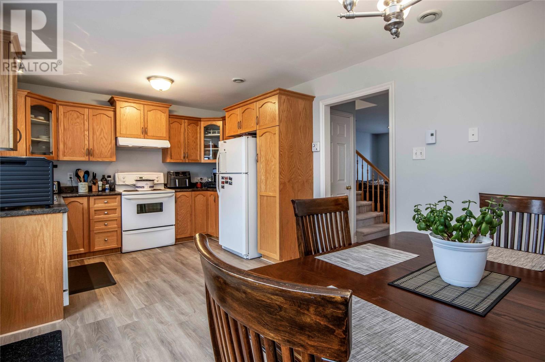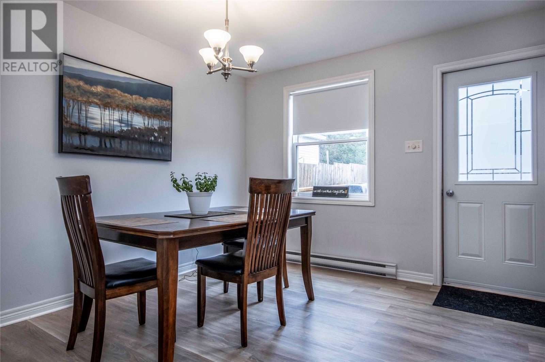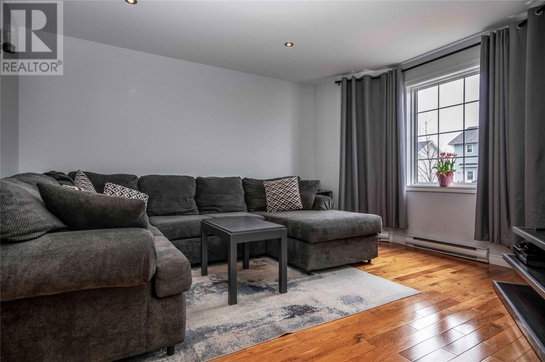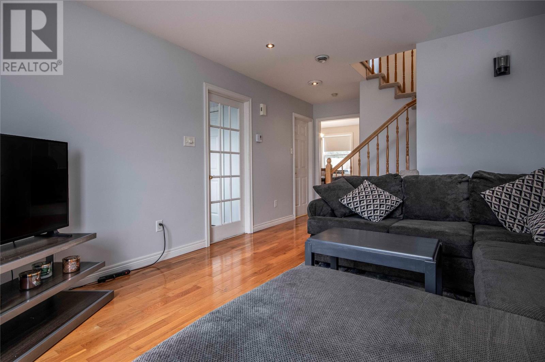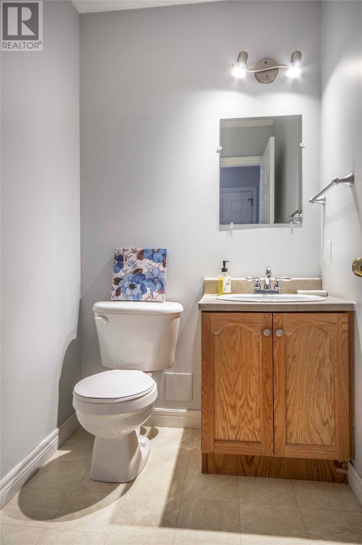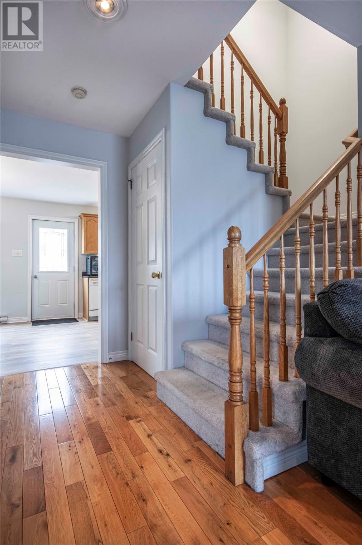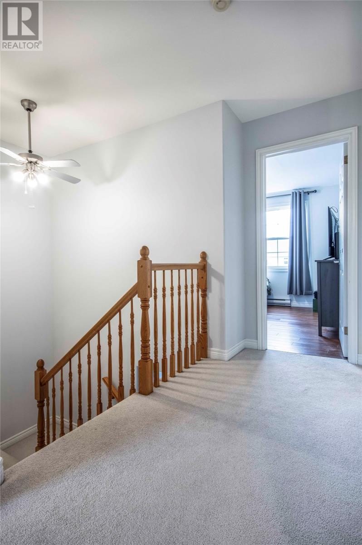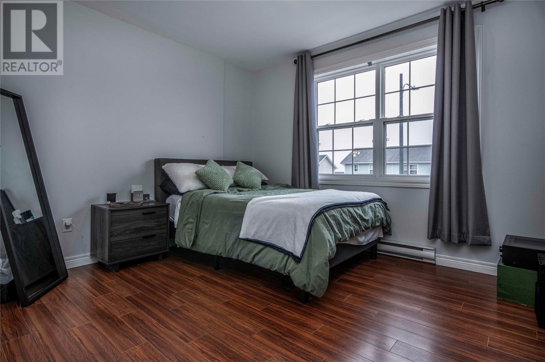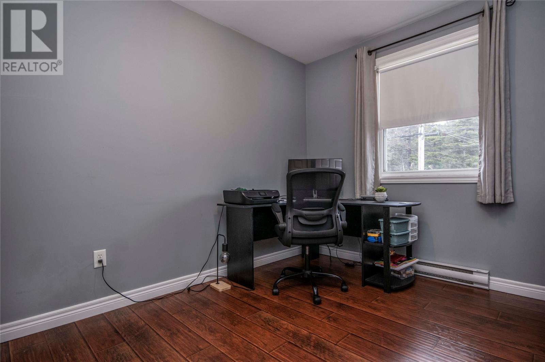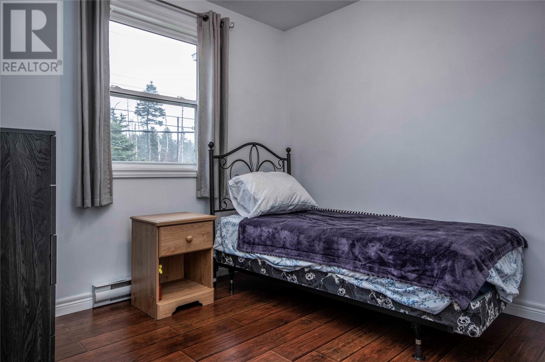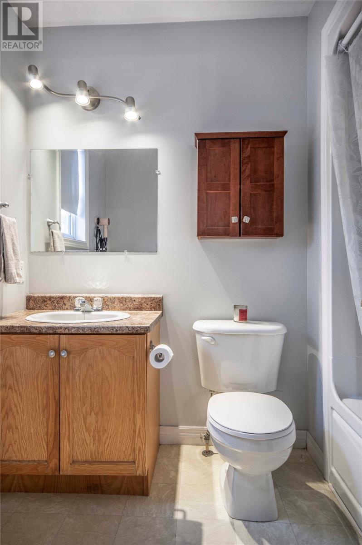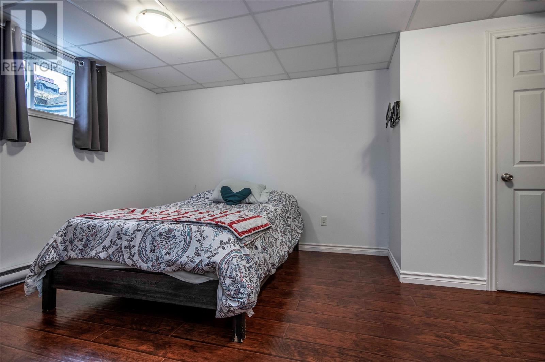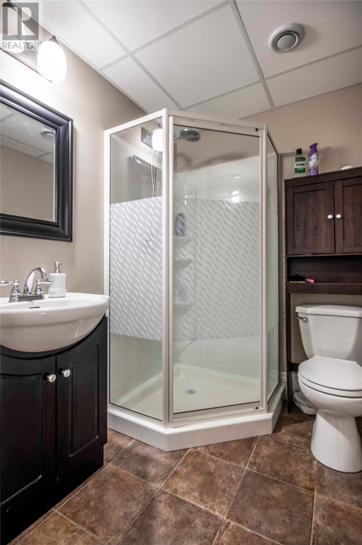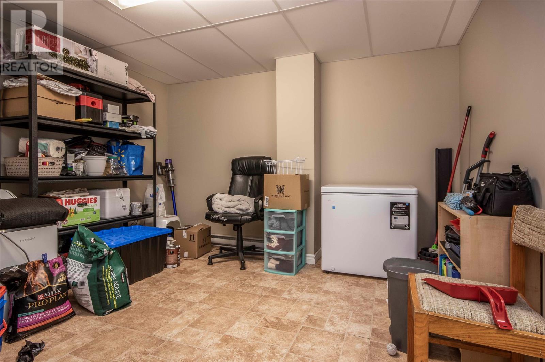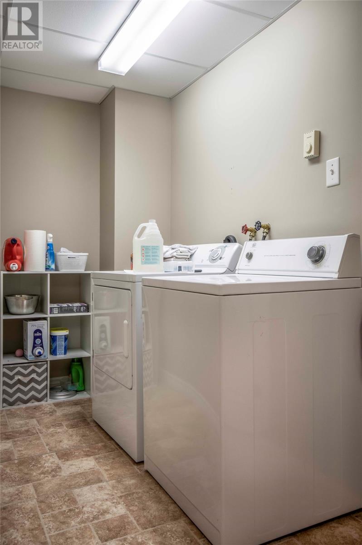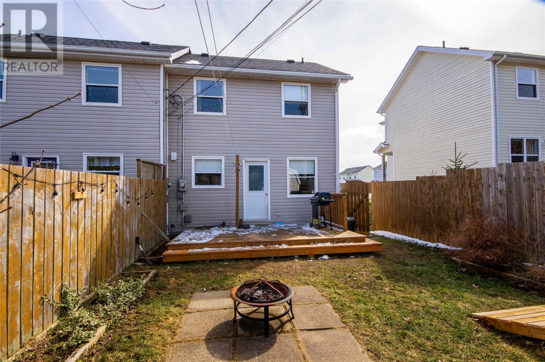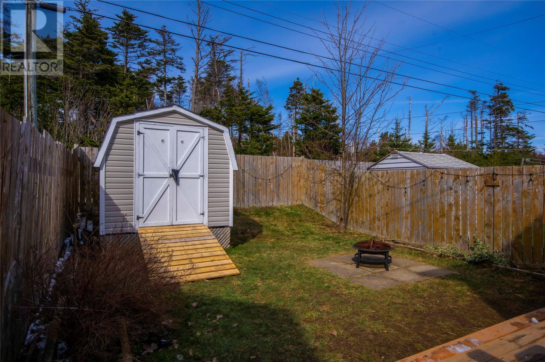4 Bedroom
3 Bathroom
1,728 ft2
2 Level
Baseboard Heaters
Landscaped
$289,900
42 Seaborn Street - Welcome Home! Discover the perfect blend of comfort and convenience in this charming two-storey, semi-detached home With a bright and spacious layout, this property offers three bedrooms upstairs plus a fully developed basement featuring an additional bedroom and full bathroom – ideal for guests, teenagers, or a home office setup! The main floor is warm and inviting, boasting a large living room with a cozy bay window that floods the space with natural light. The open-concept kitchen and dining area are perfect for gatherings with family and friends featuring classic oak cabinetry, ample counter space. The kitchen flows onto the back deck complete with a fully fenced yard on a greenbelt. Upstairs, the primary bedroom is spacious with double windows, while two additional bedrooms offer flexibility for kids, guests, or office space. The basement is fully finished with a fourth bedroom, a full bathroom, and a laundry/storage area. This home in move in ready and located close to schools, parks, shopping, and walking trails, this home offers everything a growing family or first-time buyer needs. Don’t miss your chance to view this wonderful property – it’s ready for you to call it home! As per sellers directive, no offers to be conveyed to the seller prior to May 2nd at 3pm. (id:47656)
Property Details
|
MLS® Number
|
1284247 |
|
Property Type
|
Single Family |
|
Neigbourhood
|
Seaborn |
|
Amenities Near By
|
Shopping |
Building
|
Bathroom Total
|
3 |
|
Bedrooms Above Ground
|
3 |
|
Bedrooms Below Ground
|
1 |
|
Bedrooms Total
|
4 |
|
Appliances
|
Dishwasher, Refrigerator, Stove |
|
Architectural Style
|
2 Level |
|
Constructed Date
|
2004 |
|
Construction Style Attachment
|
Semi-detached |
|
Exterior Finish
|
Vinyl Siding |
|
Flooring Type
|
Carpeted, Laminate, Other |
|
Half Bath Total
|
1 |
|
Heating Fuel
|
Electric |
|
Heating Type
|
Baseboard Heaters |
|
Stories Total
|
2 |
|
Size Interior
|
1,728 Ft2 |
|
Type
|
House |
|
Utility Water
|
Municipal Water |
Land
|
Access Type
|
Year-round Access |
|
Acreage
|
No |
|
Land Amenities
|
Shopping |
|
Landscape Features
|
Landscaped |
|
Sewer
|
Municipal Sewage System |
|
Size Irregular
|
30x100 |
|
Size Total Text
|
30x100|under 1/2 Acre |
|
Zoning Description
|
Res |
Rooms
| Level |
Type |
Length |
Width |
Dimensions |
|
Second Level |
Primary Bedroom |
|
|
10 X 12 |
|
Second Level |
Bath (# Pieces 1-6) |
|
|
6 X 8 |
|
Second Level |
Bedroom |
|
|
9 X 10 |
|
Second Level |
Bedroom |
|
|
9 X 9 |
|
Basement |
Storage |
|
|
9 X 10 |
|
Basement |
Bedroom |
|
|
12 X 13 |
|
Basement |
Bath (# Pieces 1-6) |
|
|
3 X 6 |
|
Main Level |
Dining Nook |
|
|
10 X 11 |
|
Main Level |
Bath (# Pieces 1-6) |
|
|
3 X 6 |
|
Main Level |
Kitchen |
|
|
8 X 11 |
|
Main Level |
Living Room |
|
|
12 X 12 |
https://www.realtor.ca/real-estate/28224721/42-seaborn-street-st-johns

