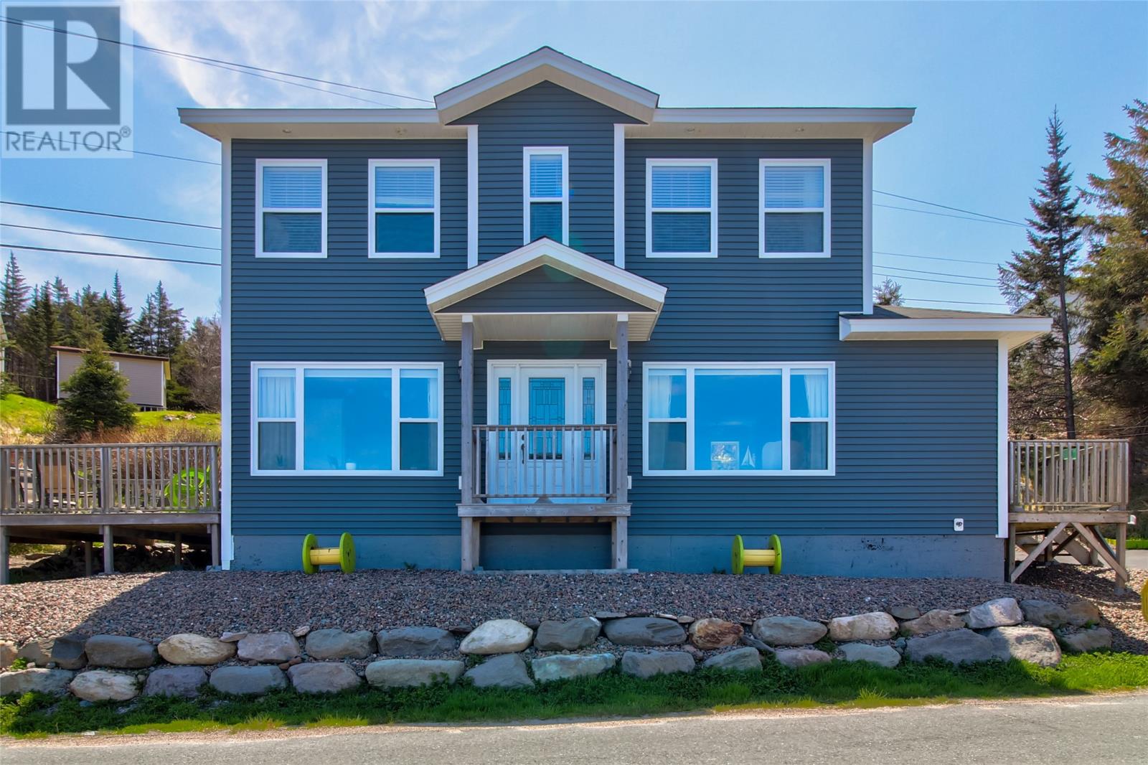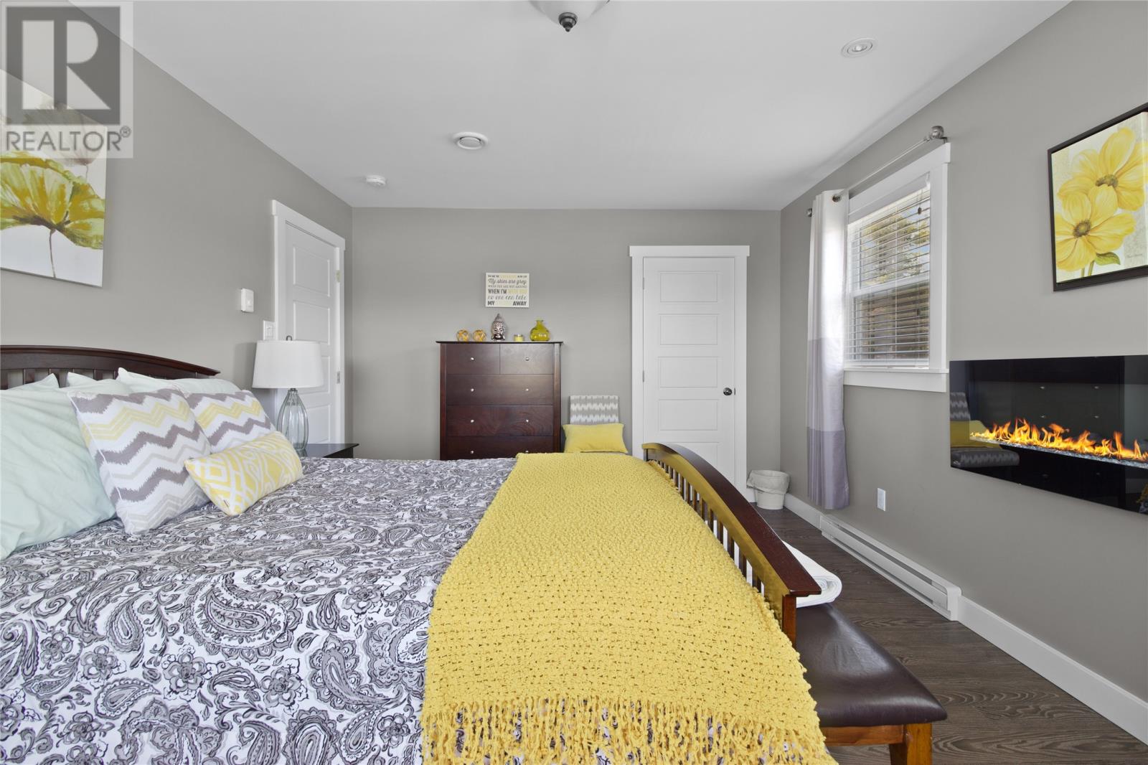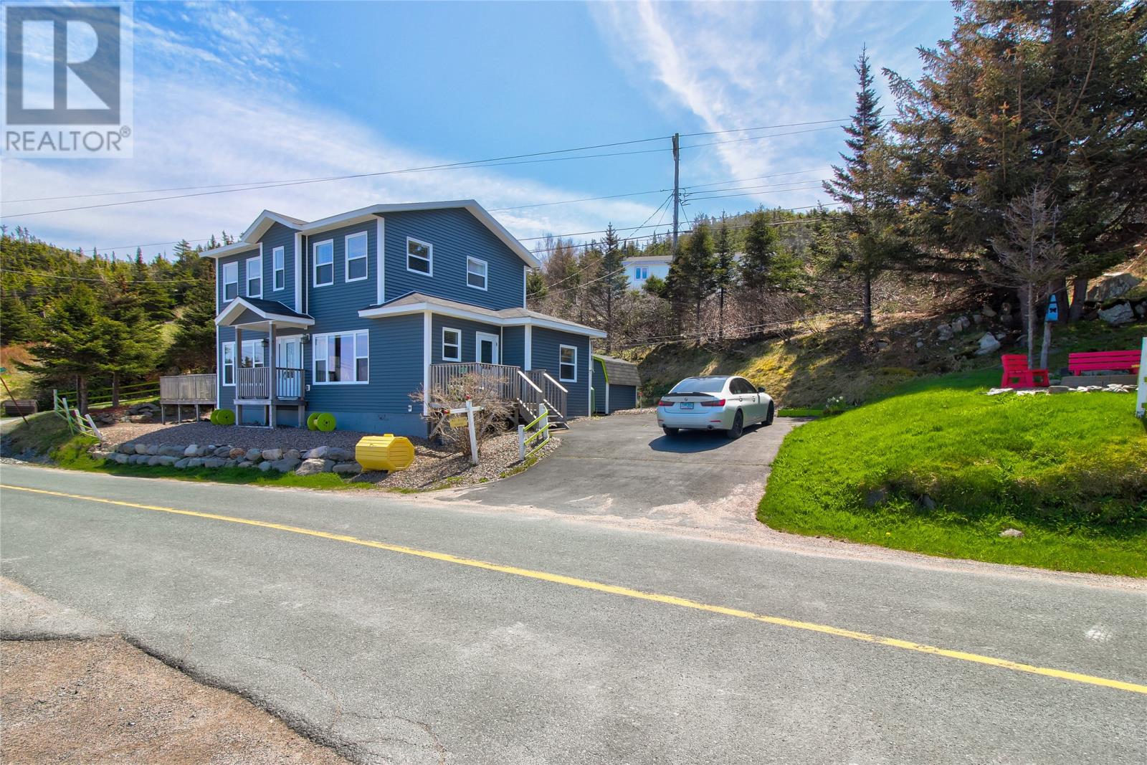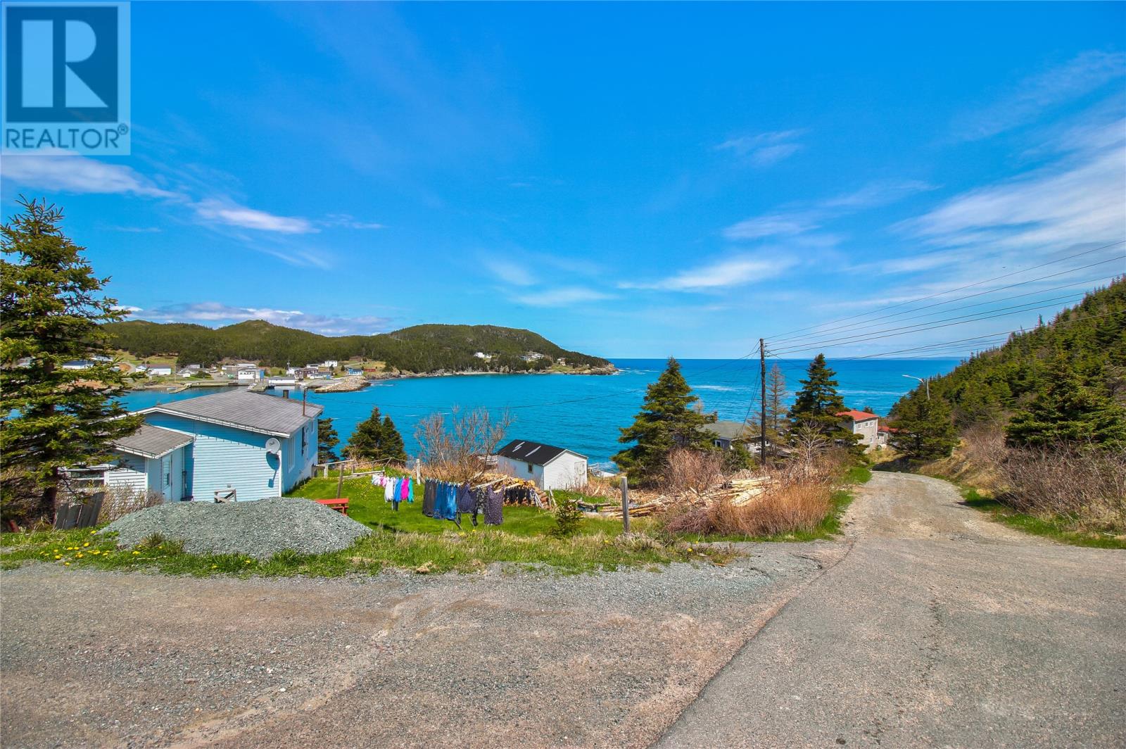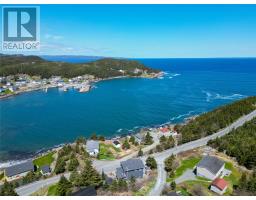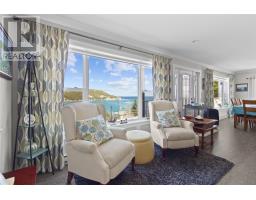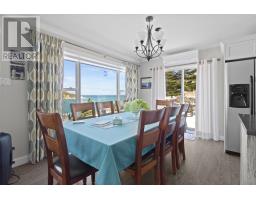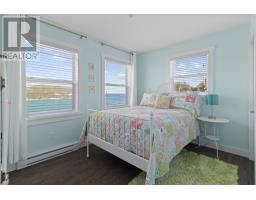4 Bedroom
2 Bathroom
1,240 ft2
2 Level
Fireplace
Baseboard Heaters
Landscaped
$334,900
Beautiful four-bedroom, two-bathroom home offering breathtaking ocean views from nearly every room, located in scenic Chance Cove just minutes from the Chance Cove Coastal Trail! The bright main floor boasts an open-concept design that seamlessly connects the living room, dining area, and gourmet kitchen—an entertainer’s dream. The kitchen is sure to impress with stainless appliances, a farmhouse sink, a large island with a built-in beverage fridge, and stylish finishes throughout. A bedroom and full bathroom are conveniently located on the main floor, while the upper level features three additional bedrooms and a second full bathroom. Outside, the property offers a true coastal oasis with two expansive decks and a cozy fire pit area—perfect for relaxing or entertaining while soaking in the stunning ocean views. Featuring a double paved driveway and two storage sheds for added convenience and functionality. Absolute pleasure to view! (id:47656)
Property Details
|
MLS® Number
|
1284687 |
|
Property Type
|
Single Family |
|
Amenities Near By
|
Recreation, Shopping |
|
Equipment Type
|
Propane Tank |
|
Rental Equipment Type
|
Propane Tank |
|
View Type
|
Ocean View, View |
Building
|
Bathroom Total
|
2 |
|
Bedrooms Above Ground
|
4 |
|
Bedrooms Total
|
4 |
|
Architectural Style
|
2 Level |
|
Constructed Date
|
2014 |
|
Construction Style Attachment
|
Detached |
|
Exterior Finish
|
Vinyl Siding |
|
Fireplace Fuel
|
Propane |
|
Fireplace Present
|
Yes |
|
Fireplace Type
|
Insert |
|
Flooring Type
|
Mixed Flooring |
|
Foundation Type
|
Concrete |
|
Heating Fuel
|
Electric, Propane |
|
Heating Type
|
Baseboard Heaters |
|
Stories Total
|
2 |
|
Size Interior
|
1,240 Ft2 |
|
Type
|
House |
|
Utility Water
|
Well |
Land
|
Access Type
|
Year-round Access |
|
Acreage
|
No |
|
Land Amenities
|
Recreation, Shopping |
|
Landscape Features
|
Landscaped |
|
Sewer
|
Septic Tank |
|
Size Irregular
|
151x50 |
|
Size Total Text
|
151x50|under 1/2 Acre |
|
Zoning Description
|
Res. |
Rooms
| Level |
Type |
Length |
Width |
Dimensions |
|
Second Level |
Bath (# Pieces 1-6) |
|
|
9'96""X6'0"" |
|
Second Level |
Bedroom |
|
|
10'3""X8'8"" |
|
Second Level |
Bedroom |
|
|
11'8""X8'8"" |
|
Second Level |
Primary Bedroom |
|
|
17'5""X11'1"" |
|
Main Level |
Bath (# Pieces 1-6) |
|
|
5'11""X5'6"" |
|
Main Level |
Bedroom |
|
|
6'7""X7'8"" |
|
Main Level |
Kitchen |
|
|
11'0""X14'1"" |
|
Main Level |
Dining Room |
|
|
11'5""X13'0"" |
|
Main Level |
Living Room |
|
|
14'6""X17'5"" |
|
Main Level |
Porch |
|
|
6'7""X4'8"" |
https://www.realtor.ca/real-estate/28266399/42-main-road-chance-cove

