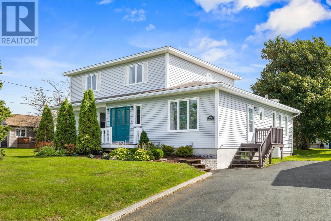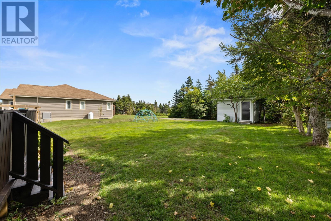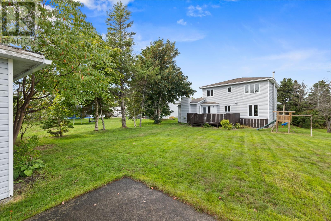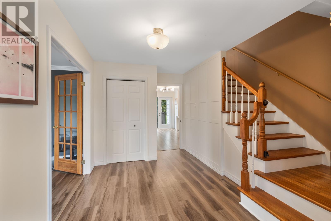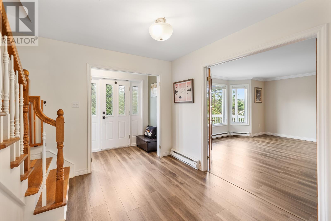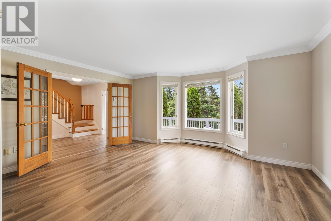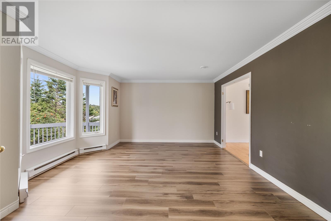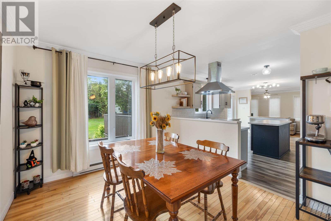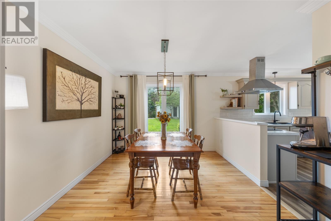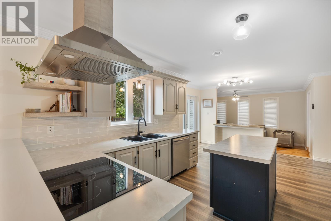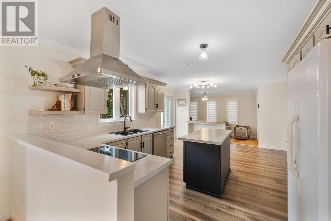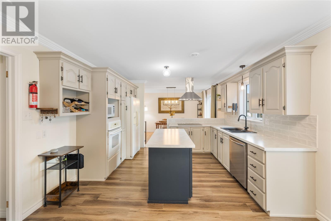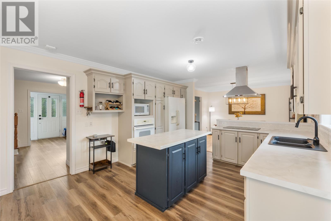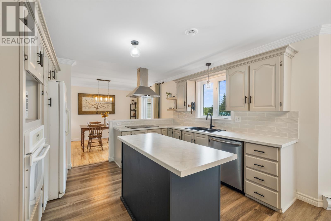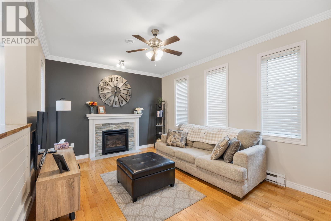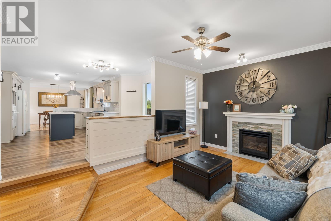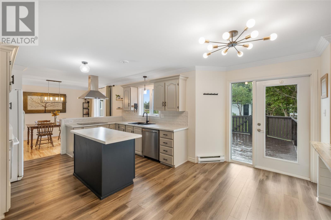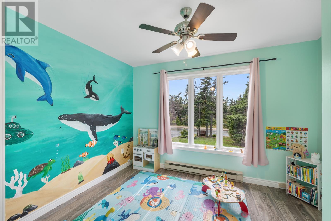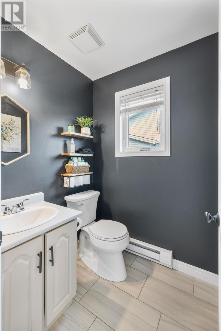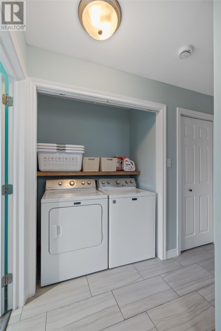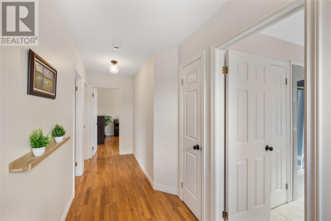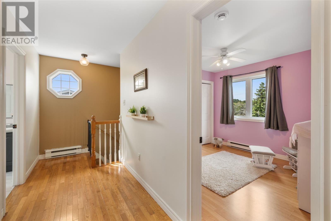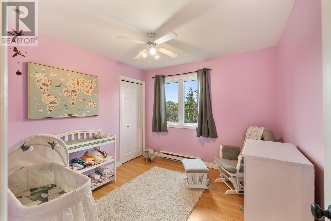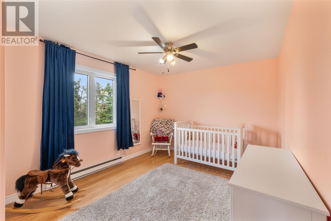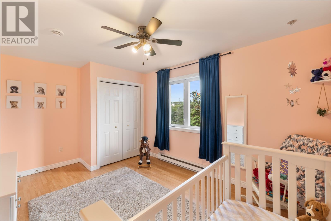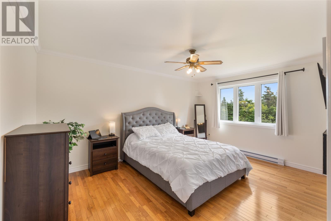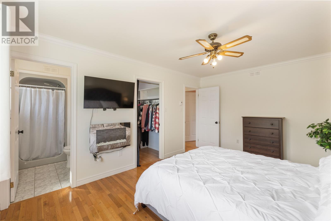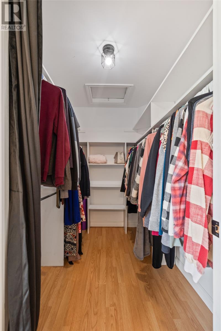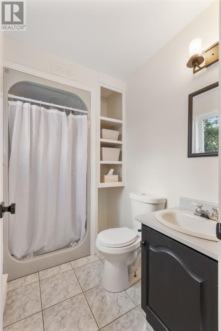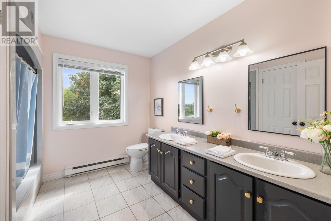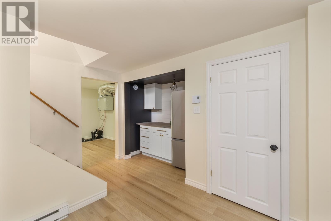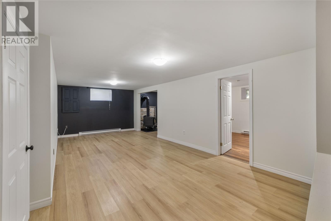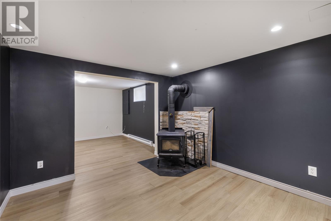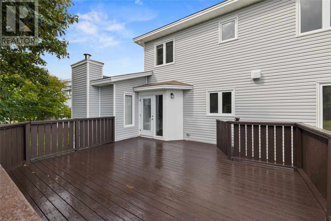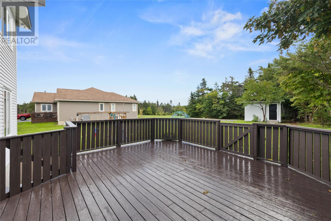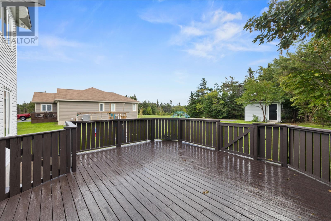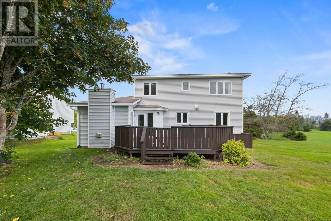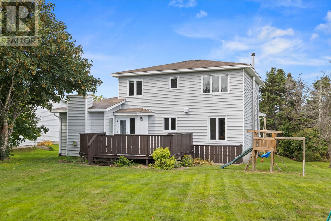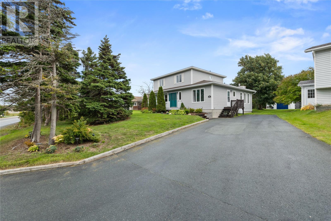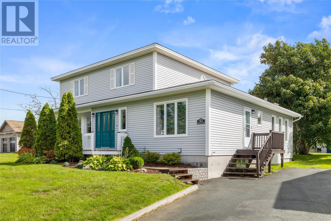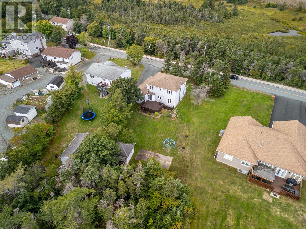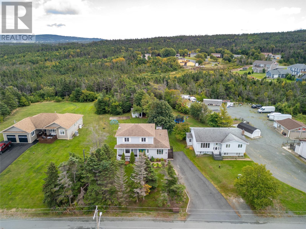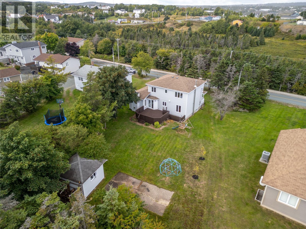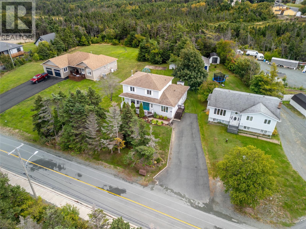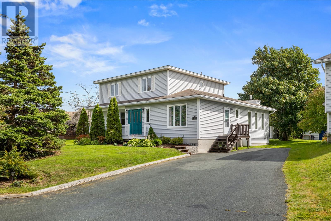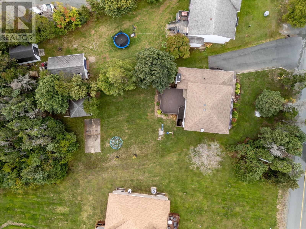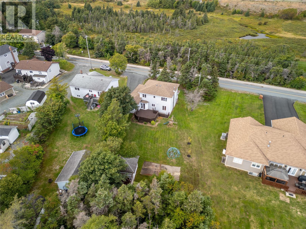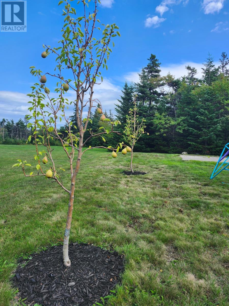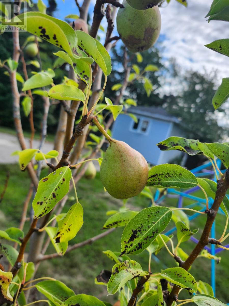3 Bedroom
3 Bathroom
2,957 ft2
Fireplace
Air Exchanger
Landscaped
$420,000
Welcome to 42 Mahon’s Lane, Torbay! This spacious 3-bedroom, 2.5-bath home is perfectly situated on a stunning half-acre lot with the privacy of a greenbelt. Surrounded by mature trees and even two beautiful pear trees in the back yard, this home offers a serene setting with plenty of space to enjoy the outdoors. Inside, the main floor features a bright and inviting layout. Upon entry you see a large family room which flows into the open-concept kitchen and dining area, complete with an additional sunken living room with a propane fireplace, perfect for entertaining or relaxing. A bonus room on the main floor—currently used as a playroom—adds extra versatility, while the convenience of main floor laundry and a half bath makes daily living easy. Upstairs, the primary suite offers a walk-in closet and private ensuite, creating the perfect retreat. Two additional bedrooms and a full bath complete the level making it an ideal family home. The fully developed basement provides even more living space with a generous rec room, separate rooms for hobbies and storage and the cozy charm of a woodstove for those cooler evenings. This home has also seen several recent upgrades, including: Water filter system (2024) New fume hood over the stove (2024) All newer toilets (2024) New basement door (2024) Digital HRV display (installed by Clean Air Solutions 2024) Hot water heater (2024) For added peace of mind, the property has been pre-inspected, making it truly move-in ready. Whether you’re enjoying family time inside or relaxing in the backyard surrounded by nature, this property has it all. Don’t miss the chance to call this beautiful Torbay home your own! (id:47656)
Property Details
|
MLS® Number
|
1290735 |
|
Property Type
|
Single Family |
|
Amenities Near By
|
Recreation, Shopping |
|
Equipment Type
|
Propane Tank |
|
Rental Equipment Type
|
Propane Tank |
|
Storage Type
|
Storage Shed |
Building
|
Bathroom Total
|
3 |
|
Bedrooms Above Ground
|
3 |
|
Bedrooms Total
|
3 |
|
Constructed Date
|
1990 |
|
Construction Style Attachment
|
Detached |
|
Cooling Type
|
Air Exchanger |
|
Exterior Finish
|
Vinyl Siding |
|
Fireplace Fuel
|
Propane |
|
Fireplace Present
|
Yes |
|
Fireplace Type
|
Insert |
|
Flooring Type
|
Ceramic Tile, Hardwood, Mixed Flooring |
|
Foundation Type
|
Concrete |
|
Half Bath Total
|
1 |
|
Heating Fuel
|
Electric, Propane, Wood |
|
Stories Total
|
1 |
|
Size Interior
|
2,957 Ft2 |
|
Type
|
House |
|
Utility Water
|
Dug Well |
Land
|
Acreage
|
No |
|
Land Amenities
|
Recreation, Shopping |
|
Landscape Features
|
Landscaped |
|
Sewer
|
Septic Tank |
|
Size Irregular
|
75x337x35x343 |
|
Size Total Text
|
75x337x35x343|21,780 - 32,669 Sqft (1/2 - 3/4 Ac) |
|
Zoning Description
|
Residential |
Rooms
| Level |
Type |
Length |
Width |
Dimensions |
|
Second Level |
Primary Bedroom |
|
|
11x15.3 |
|
Second Level |
Bedroom |
|
|
10.3x10.5 |
|
Second Level |
Bedroom |
|
|
14.5x10.5 |
|
Main Level |
Not Known |
|
|
11.11x9.10 |
|
Main Level |
Family Room |
|
|
11.3x16.2 |
|
Main Level |
Living Room |
|
|
16.3x14.6 |
|
Main Level |
Kitchen |
|
|
18.3x14.7 |
|
Main Level |
Dining Room |
|
|
10.7x12.1 |
https://www.realtor.ca/real-estate/28895509/42-mahons-lane-torbay

