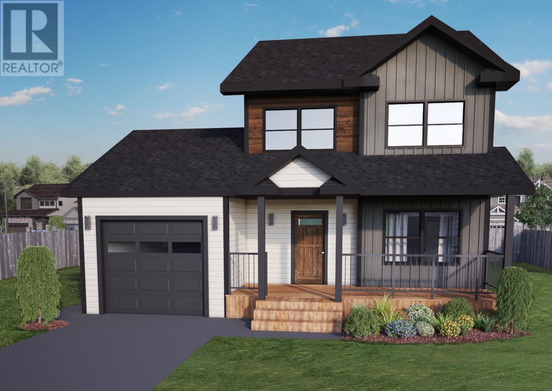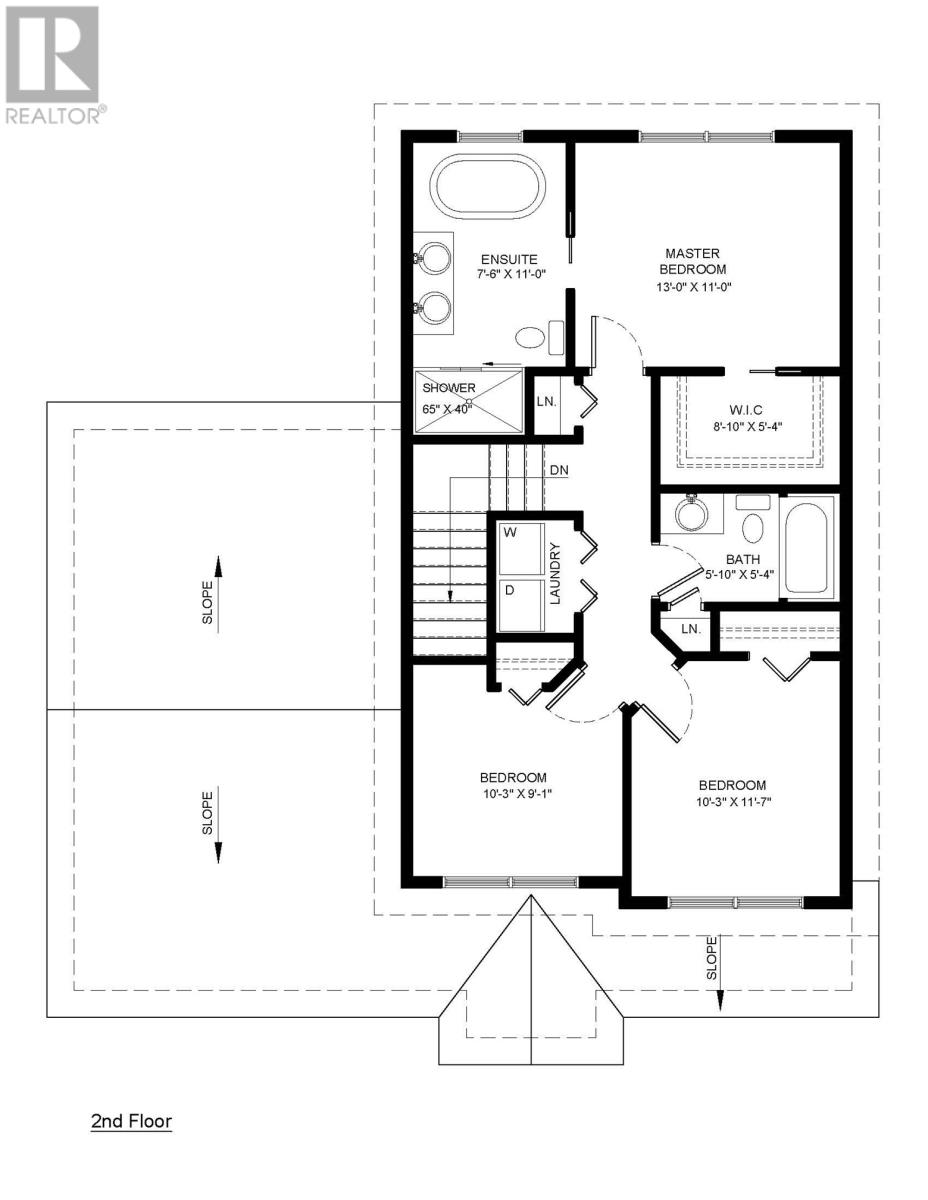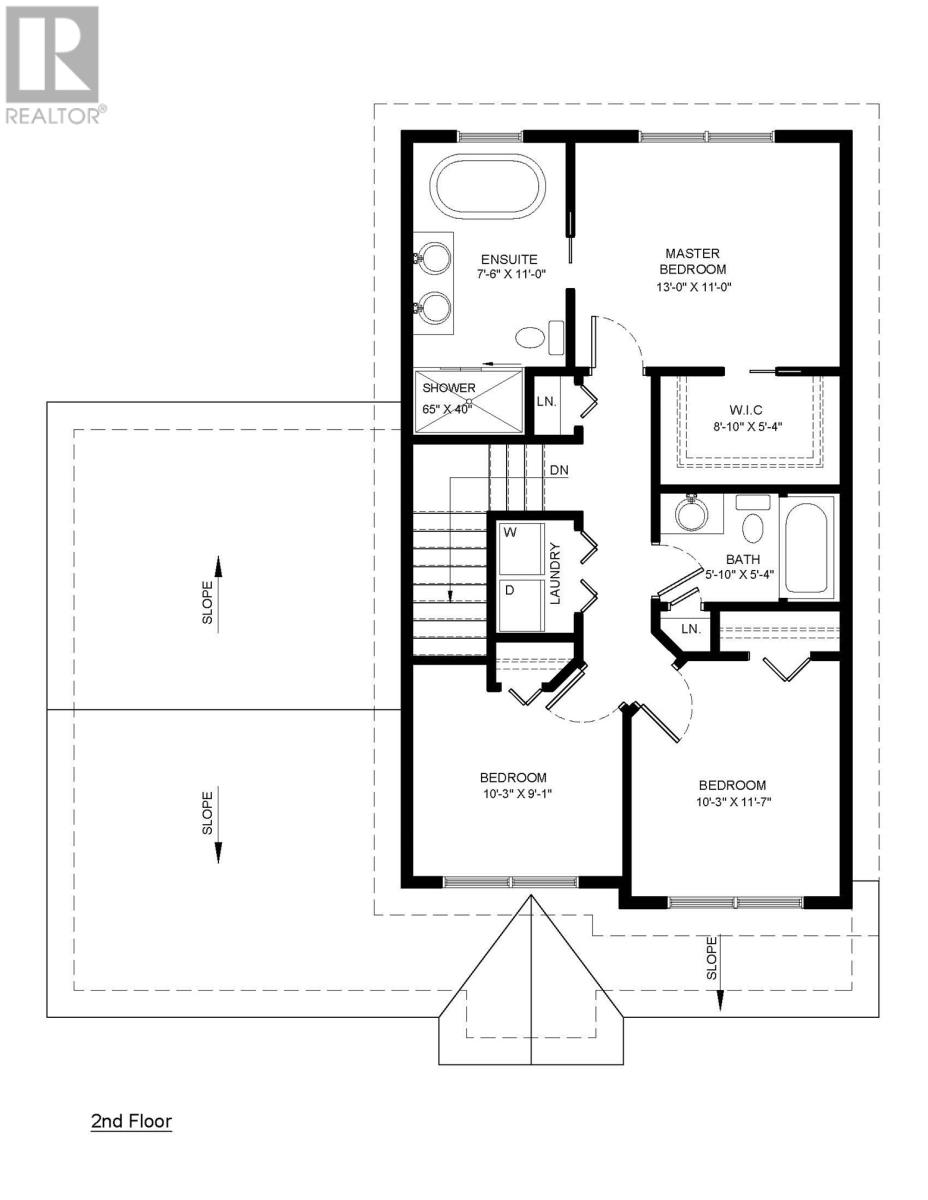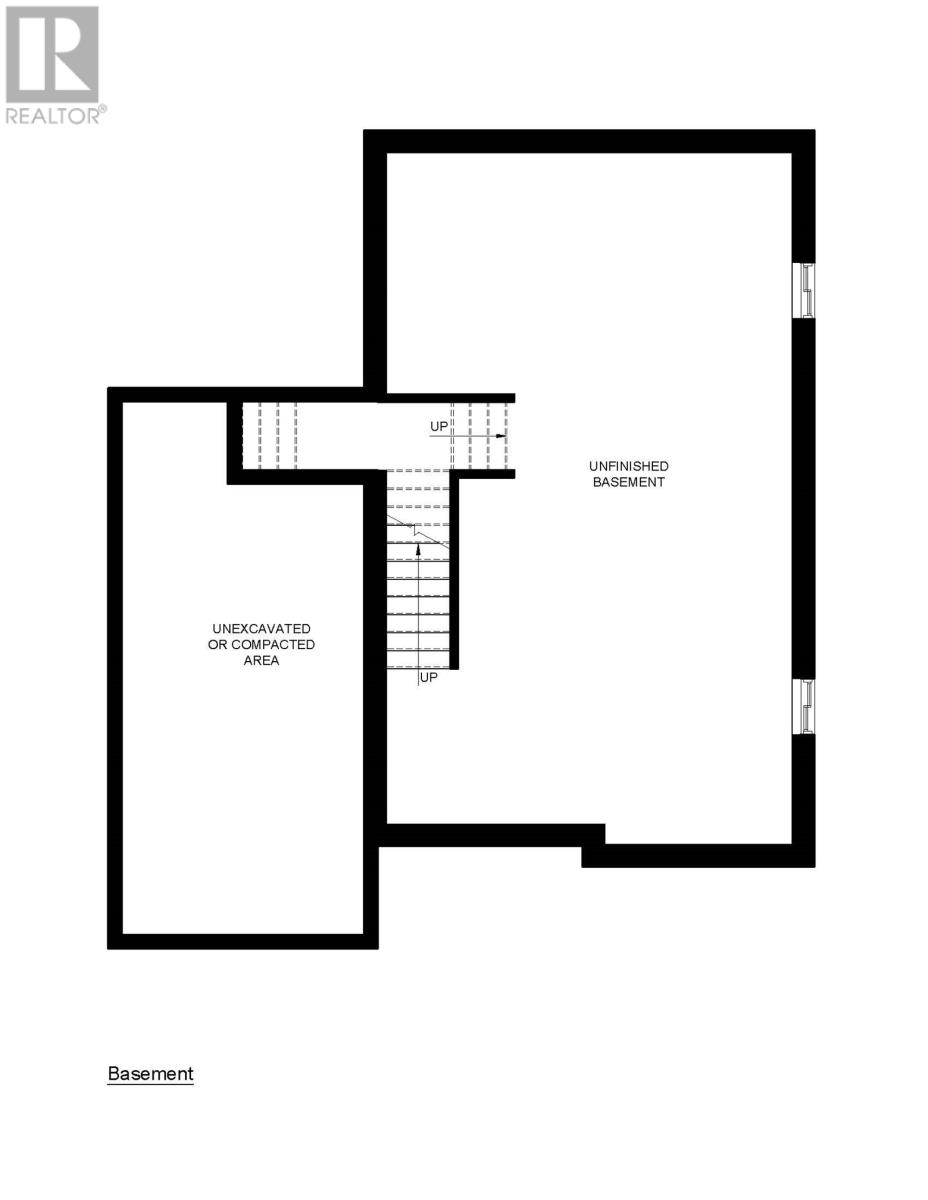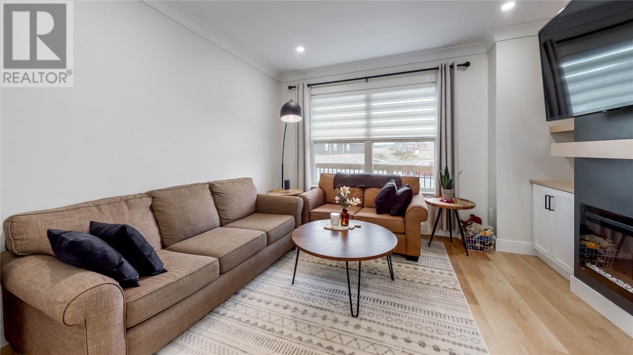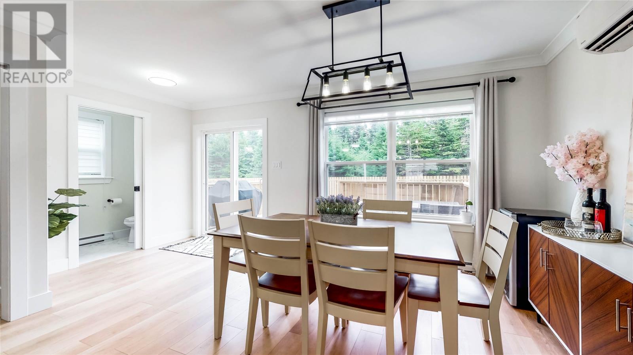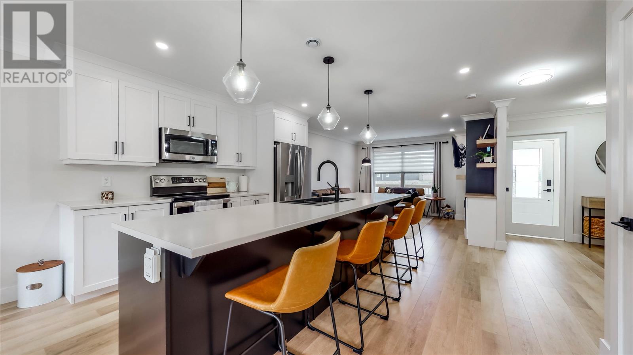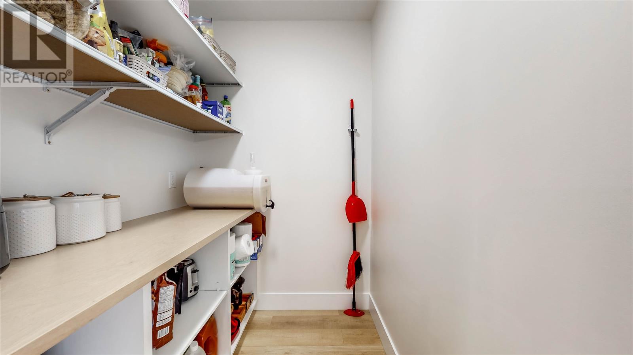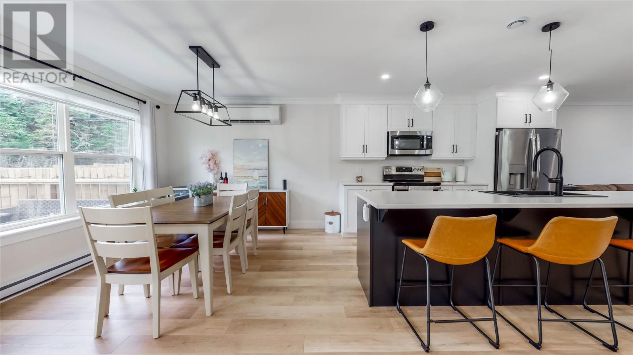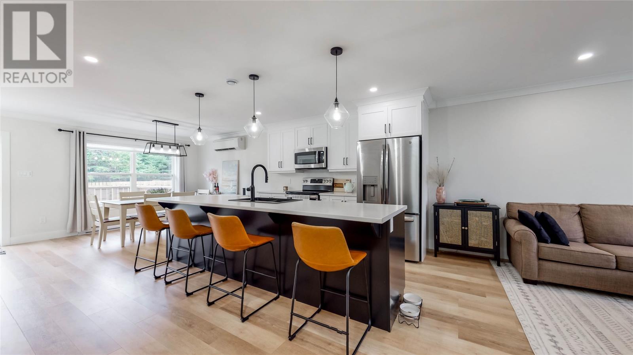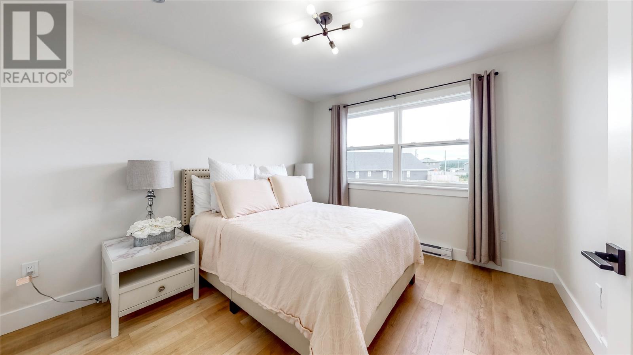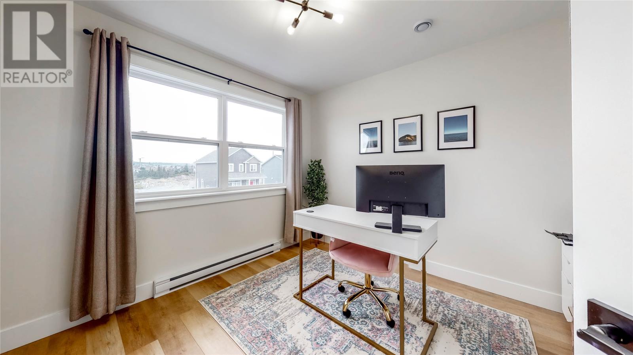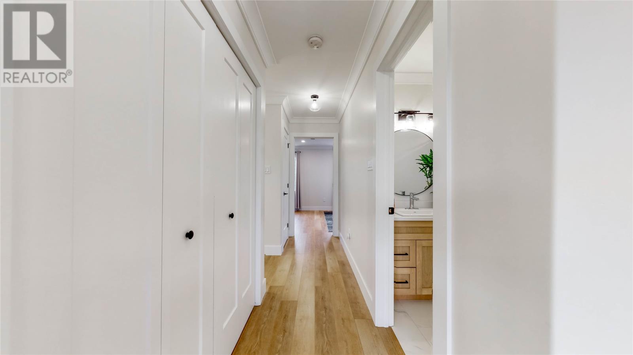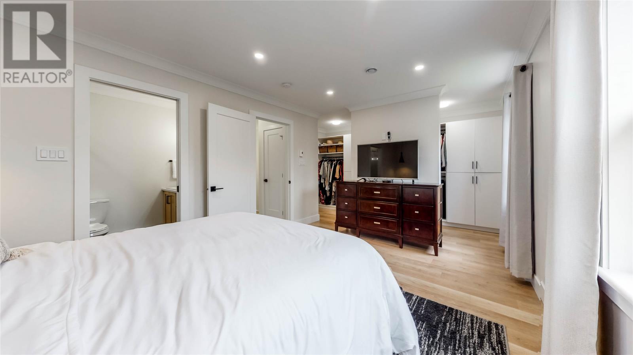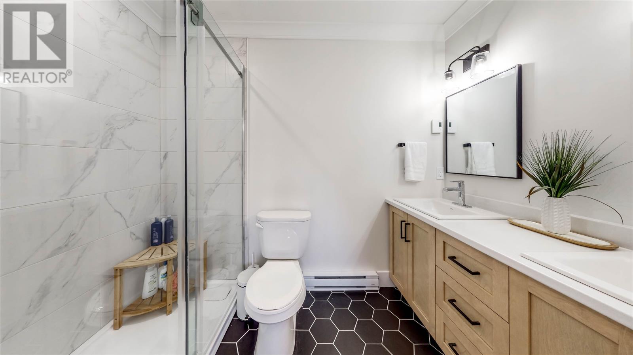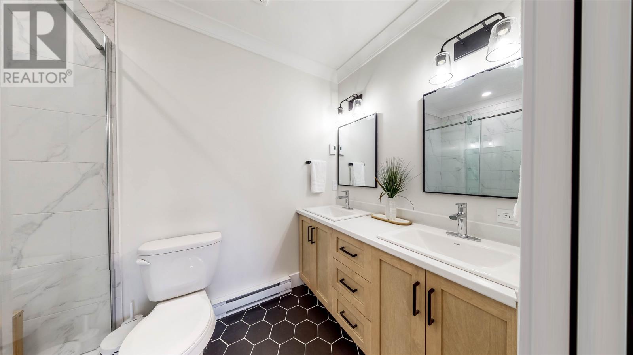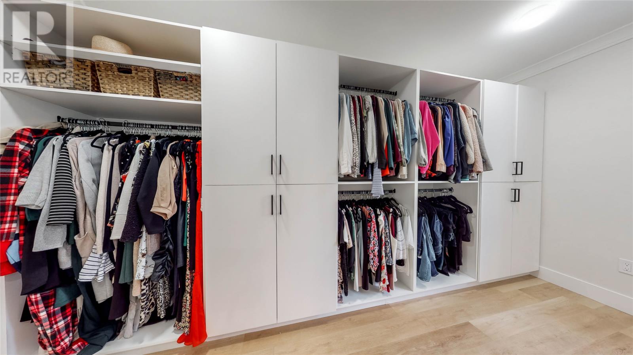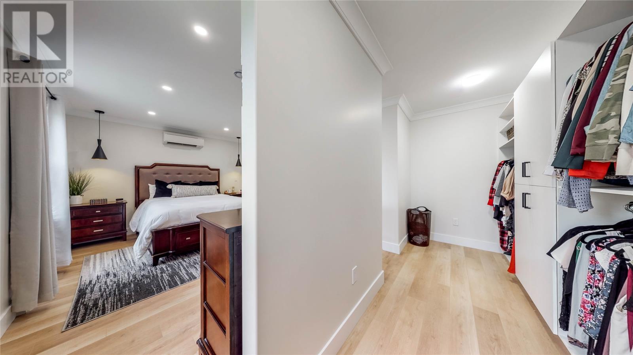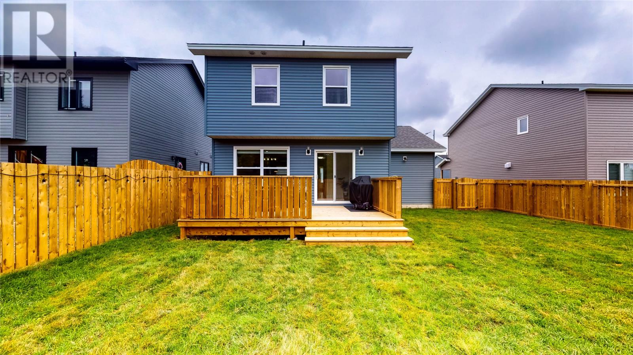3 Bedroom
3 Bathroom
2,387 ft2
2 Level
Baseboard Heaters
Landscaped
$549,900
Now available in Diamond Marsh! The Bonavista model by New Victorian Homes delivers the perfect balance of modern design, smart functionality, and timeless comfort - all wrapped up in a beautifully finished two-storey home with attached garage and full undeveloped basement ready for your future plans. Step into a bright, open-concept main floor made for entertaining. The kitchen is a standout with its central island and walk-in pantry -with easy access to the garage for unloading groceries in a flash. The spacious dining area and living room create a warm, social flow, while a main floor powder room and laundry nook add practical convenience. Upstairs, the primary suite is your new retreat. Complete with a walk-in closet and a spa-inspired ensuite featuring a custom tile shower, soaker tub, and double vanity. Two more generous bedrooms and a full main bath complete the upper level, offering space and privacy for the whole family. Highlights Include: 1606 sq.ft of beautifully finished living space. Attached 13’ x 22’ garage. Full undeveloped basement. Full landscaping, paved driveway, and rear patio. Premium finishes throughout. Located on a quiet street in Diamond Marsh, just minutes from Costco, GlenDenning Golf Course, schools, parks, and scenic walking trails - this is your opportunity to own one of the most requested homes in the collection. HST included in purchase price; rebate to be assigned to vendor on closing. Taxes and assessment TBD. All measurements are based off model plans. Some images may be enhanced, virtually staged or from a previous build. Purchaser shall sign off on build specific plans upon an accepted offer. (id:47656)
Property Details
|
MLS® Number
|
1285138 |
|
Property Type
|
Single Family |
|
Amenities Near By
|
Recreation |
Building
|
Bathroom Total
|
3 |
|
Bedrooms Above Ground
|
3 |
|
Bedrooms Total
|
3 |
|
Architectural Style
|
2 Level |
|
Constructed Date
|
2025 |
|
Construction Style Attachment
|
Detached |
|
Exterior Finish
|
Vinyl Siding |
|
Flooring Type
|
Laminate, Mixed Flooring, Other |
|
Foundation Type
|
Concrete |
|
Half Bath Total
|
1 |
|
Heating Fuel
|
Electric |
|
Heating Type
|
Baseboard Heaters |
|
Stories Total
|
2 |
|
Size Interior
|
2,387 Ft2 |
|
Type
|
House |
|
Utility Water
|
Municipal Water |
Parking
Land
|
Access Type
|
Year-round Access |
|
Acreage
|
No |
|
Land Amenities
|
Recreation |
|
Landscape Features
|
Landscaped |
|
Sewer
|
Municipal Sewage System |
|
Size Irregular
|
55 X 101 X 78.5 X 84.28 |
|
Size Total Text
|
55 X 101 X 78.5 X 84.28|under 1/2 Acre |
|
Zoning Description
|
Res |
Rooms
| Level |
Type |
Length |
Width |
Dimensions |
|
Second Level |
Ensuite |
|
|
37'6"" x 11 |
|
Second Level |
Bedroom |
|
|
10'3"" x 9'1"" |
|
Second Level |
Bedroom |
|
|
10'3"" x 11'7"" |
|
Second Level |
Primary Bedroom |
|
|
13' x 11' |
|
Main Level |
Dining Room |
|
|
11'2"" 14'7"" |
|
Main Level |
Living Room |
|
|
11'4"" x 13'8"" |
https://www.realtor.ca/real-estate/28340980/42-dragonfly-place-st-johns

