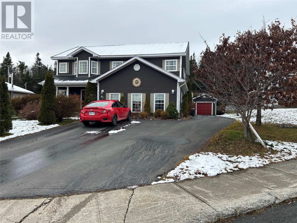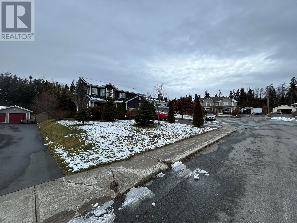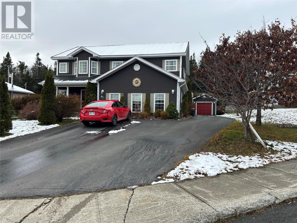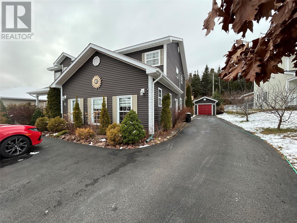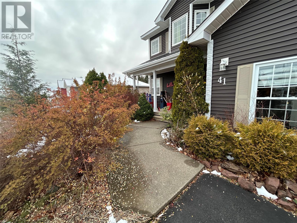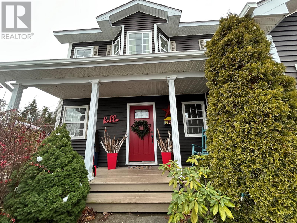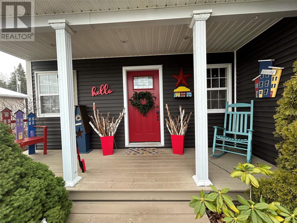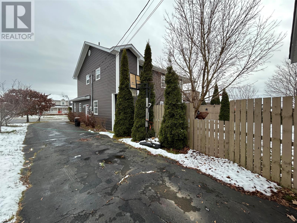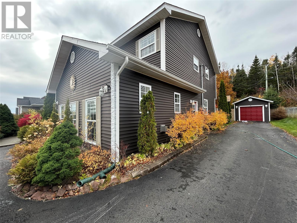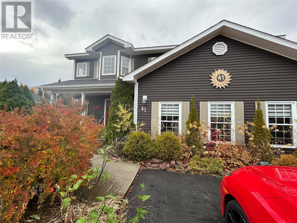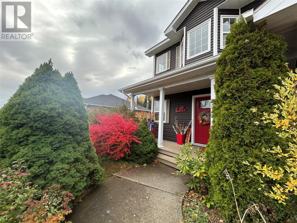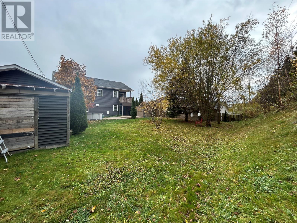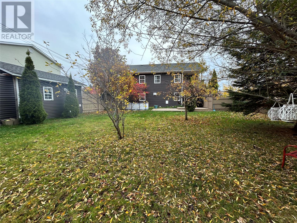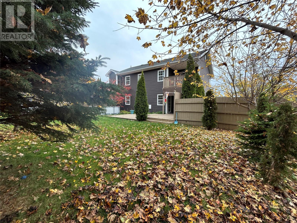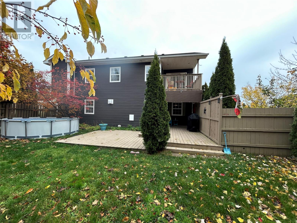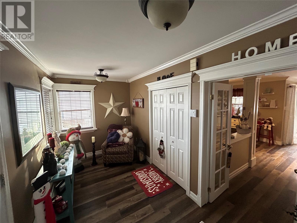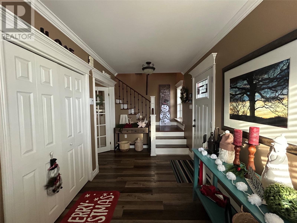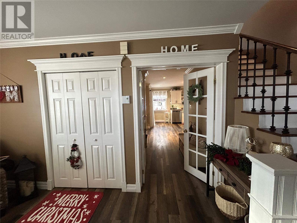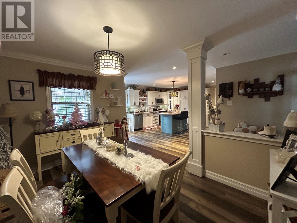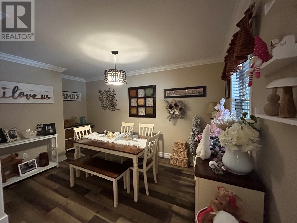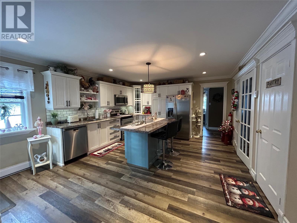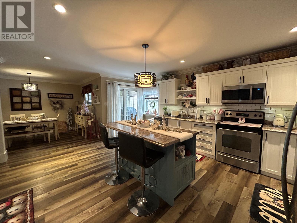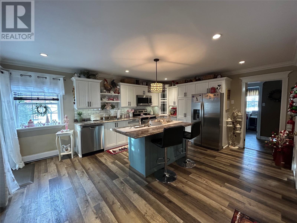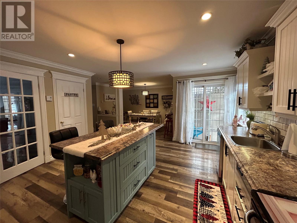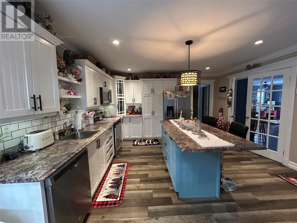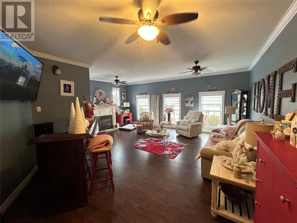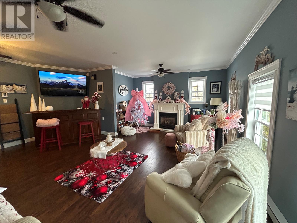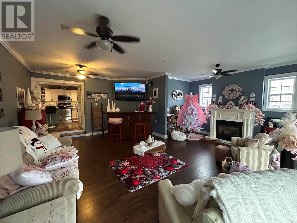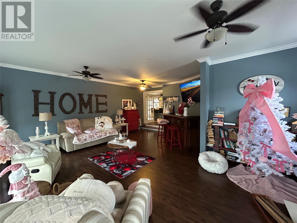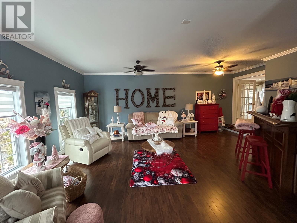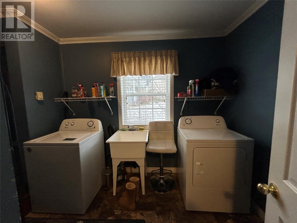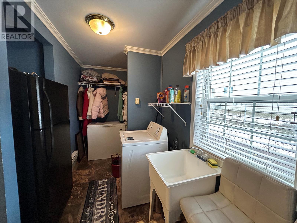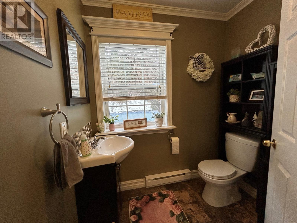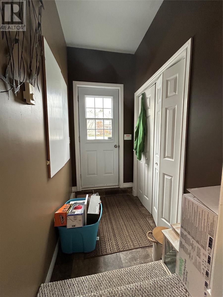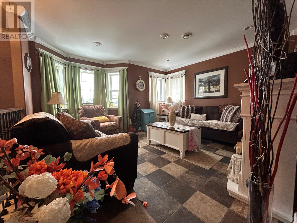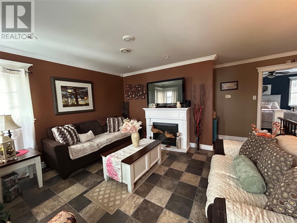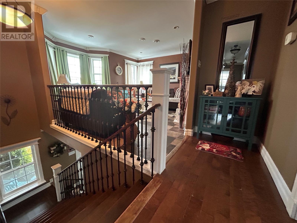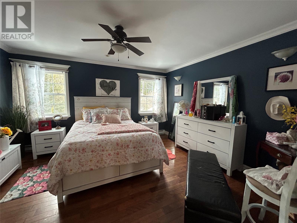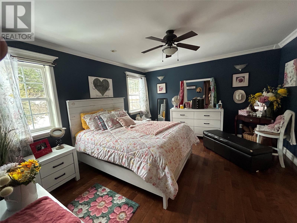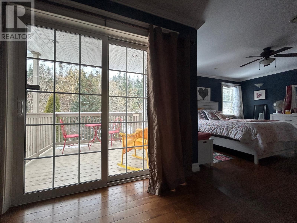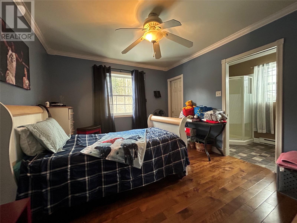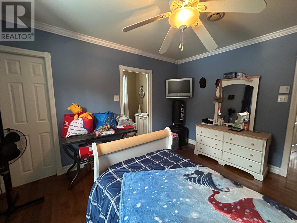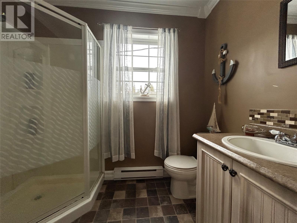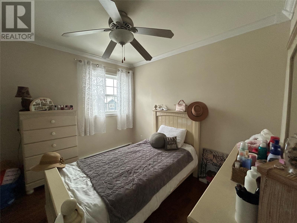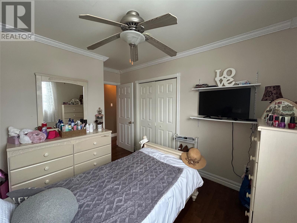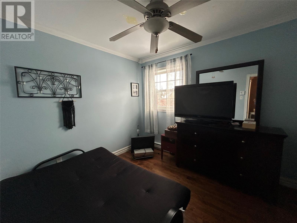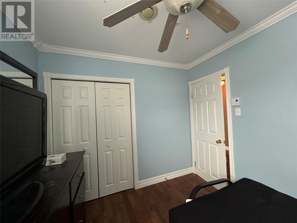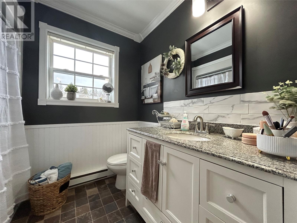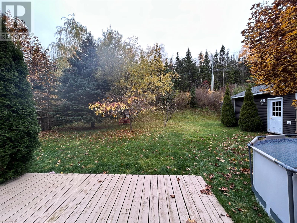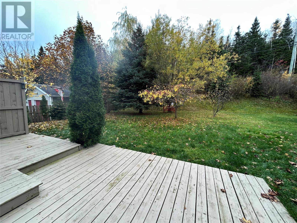4 Bedroom
3 Bathroom
2,445 ft2
2 Level
Fireplace
Air Exchanger
Landscaped
$499,000
Just listed and nestled on a quiet cul-de-sac and within walking distance of the hospital, playground, splash pad, and downtown amenities, this beautiful four-bedroom home offers comfort, convenience, and room for a growing family. All four bedrooms are located on the same level, and the property includes a detached garage. Inside and out, this home is designed to impress. The exterior features a beautifully landscaped lot, a large fenced backyard, and a paved driveway. As you step through the front door, you’re welcomed by a spacious foyer—large enough to avoid any sense of crowding when family or guests arrive. Beyond the foyer, French doors open to a warm and inviting kitchen/dining room combination. The kitchen is thoughtfully designed with abundant cabinetry, generous countertop space, a subway tile backsplash, stainless steel appliances, pantry and separate island—perfect for gathering, meal prep, or casual dining, patio doors lead to the rear deck overlooking the backyard. The dining area sits just adjacent to the kitchen for easy family meals. From the kitchen, two French doors lead you into an expansive living room complete with a propane fireplace and bar. The open flow between the living room, dining room, and kitchen makes this home ideal for both family gatherings and entertaining friends. Just off the kitchen, you’ll find a convenient side entrance, a separate laundry room, two-piece bathroom. At the top of the stairs is a cozy sitting room. Upper level includes four bedrooms, with the primary featuring a large walk-in closet and patio doors that open to a private deck overlooking the backyard—your own retreat. A second bedroom could easily serve as a primary suite as well, offering a three-piece ensuite with a corner shower and walk-in closet. Two additional bedrooms and a main three-piece bathroom complete the upper floor. This home offers plenty of space, comfort, and style—perfect for a growing family seeking both functionality and charm. (id:47656)
Property Details
|
MLS® Number
|
1292944 |
|
Property Type
|
Single Family |
|
Amenities Near By
|
Recreation, Shopping |
|
Equipment Type
|
Propane Tank |
|
Rental Equipment Type
|
Propane Tank |
Building
|
Bathroom Total
|
3 |
|
Bedrooms Above Ground
|
4 |
|
Bedrooms Total
|
4 |
|
Appliances
|
Dishwasher, Refrigerator, Microwave, Stove, Washer, Dryer |
|
Architectural Style
|
2 Level |
|
Constructed Date
|
2003 |
|
Construction Style Attachment
|
Detached |
|
Cooling Type
|
Air Exchanger |
|
Exterior Finish
|
Vinyl Siding |
|
Fireplace Present
|
Yes |
|
Fixture
|
Drapes/window Coverings |
|
Flooring Type
|
Hardwood, Laminate, Other |
|
Foundation Type
|
Concrete |
|
Half Bath Total
|
1 |
|
Heating Fuel
|
Electric, Propane |
|
Stories Total
|
2 |
|
Size Interior
|
2,445 Ft2 |
|
Type
|
House |
|
Utility Water
|
Municipal Water |
Parking
Land
|
Access Type
|
Year-round Access |
|
Acreage
|
No |
|
Fence Type
|
Fence |
|
Land Amenities
|
Recreation, Shopping |
|
Landscape Features
|
Landscaped |
|
Sewer
|
Municipal Sewage System |
|
Size Irregular
|
63.59ft X 121.3ft X 82.10ft X 131.26ft |
|
Size Total Text
|
63.59ft X 121.3ft X 82.10ft X 131.26ft|under 1/2 Acre |
|
Zoning Description
|
Res |
Rooms
| Level |
Type |
Length |
Width |
Dimensions |
|
Second Level |
Bath (# Pieces 1-6) |
|
|
4.5 x 7.10 |
|
Second Level |
Family Room |
|
|
11.5 x 14 |
|
Second Level |
Bedroom |
|
|
9 x 10 |
|
Second Level |
Bedroom |
|
|
9 x 12.3 |
|
Second Level |
Bedroom |
|
|
12.9 x 13.11 |
|
Second Level |
Primary Bedroom |
|
|
10.11 x 12.9 |
|
Main Level |
Bath (# Pieces 1-6) |
|
|
5 5.10 |
|
Main Level |
Laundry Room |
|
|
7.3 x 14.2 |
|
Main Level |
Porch |
|
|
4.2 x 6.8 |
|
Main Level |
Foyer |
|
|
7 x 14.6 |
|
Main Level |
Dining Room |
|
|
9 x 12.6 |
|
Main Level |
Kitchen |
|
|
13.4 x 16.11 |
|
Main Level |
Living Room/fireplace |
|
|
20.9 x 21.6 |
https://www.realtor.ca/real-estate/29142044/41-sullivan-street-grand-falls-windsor

