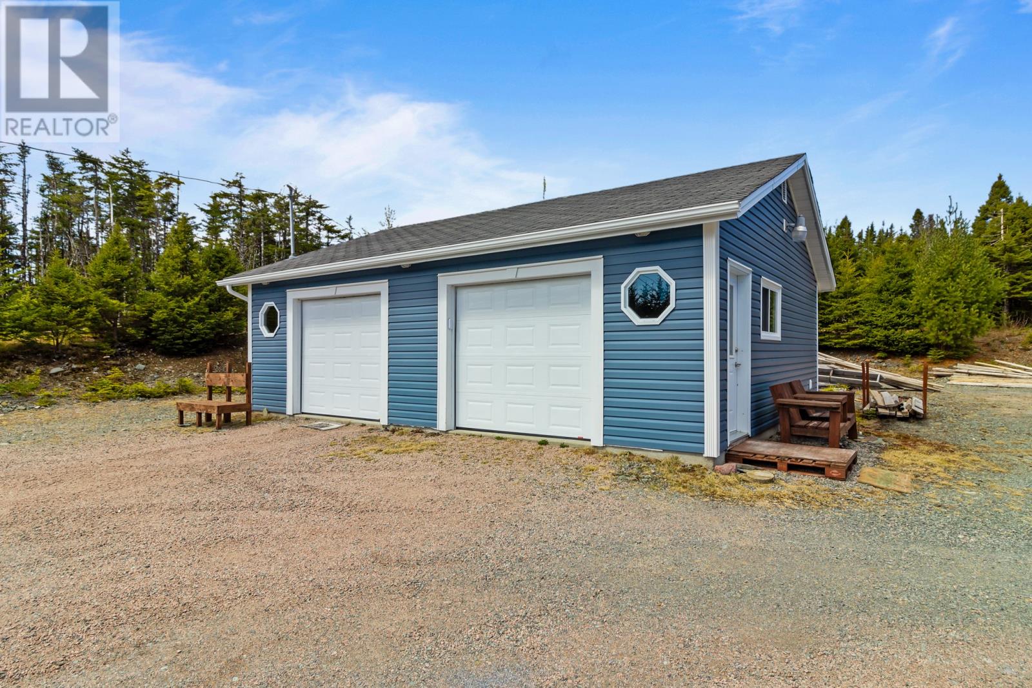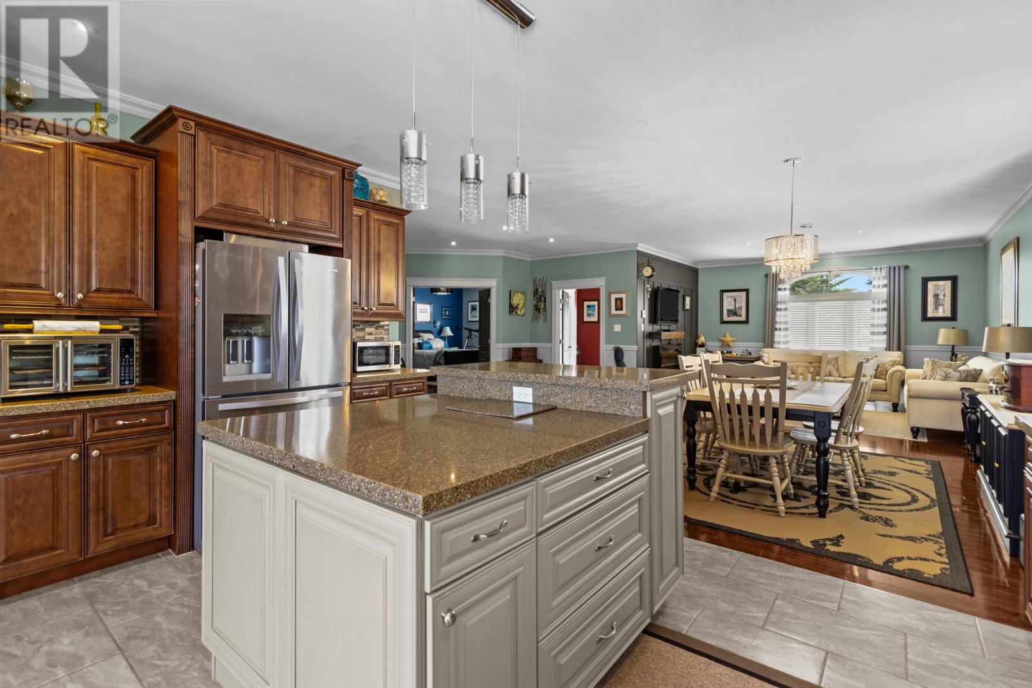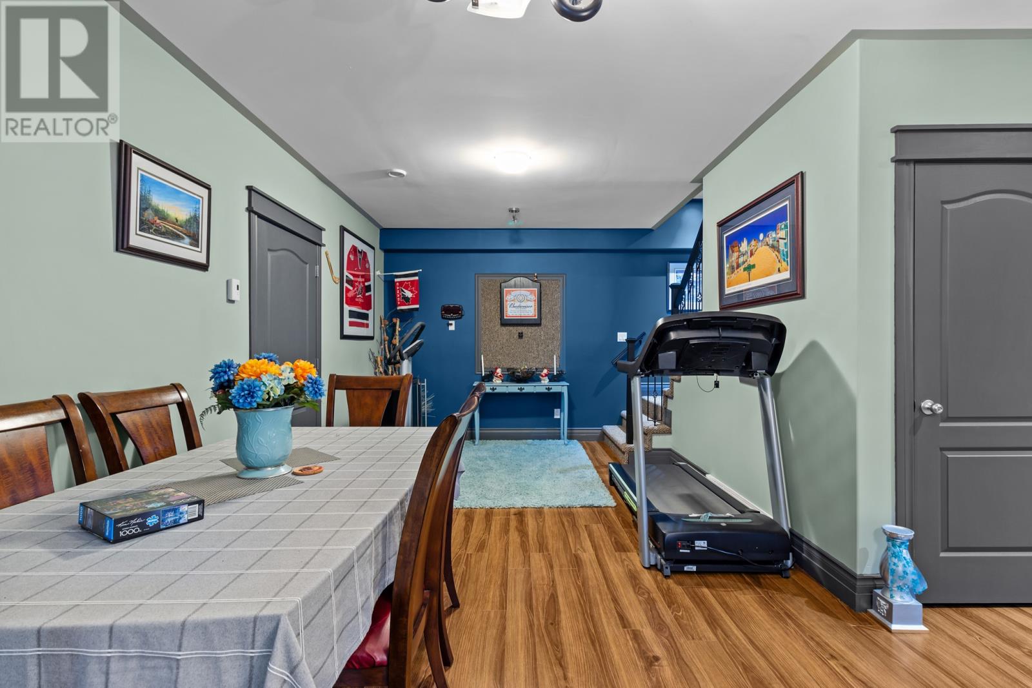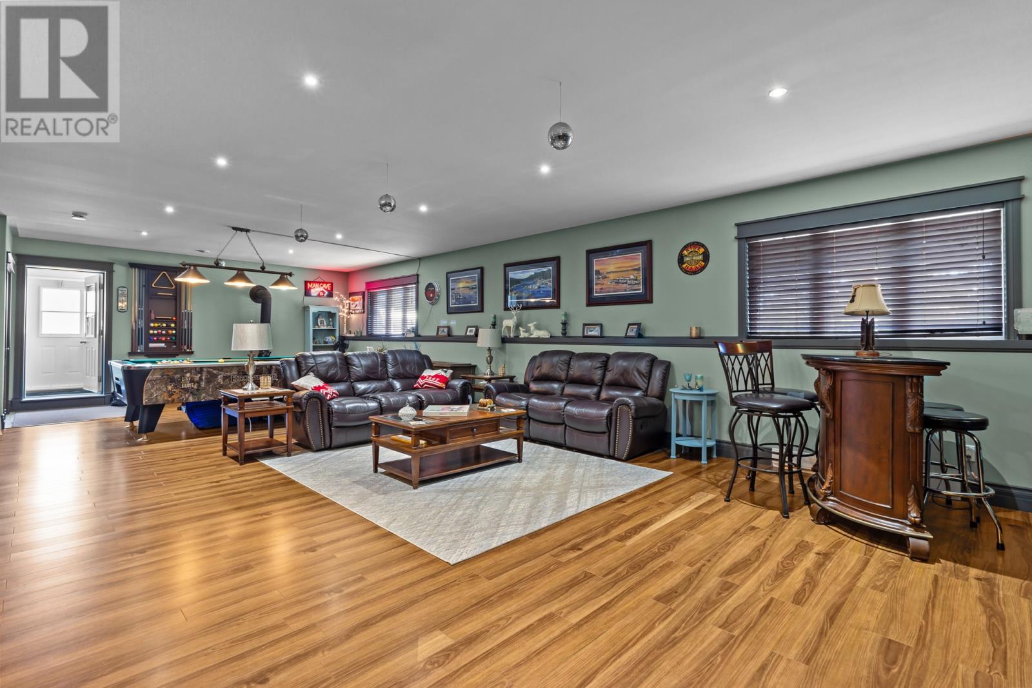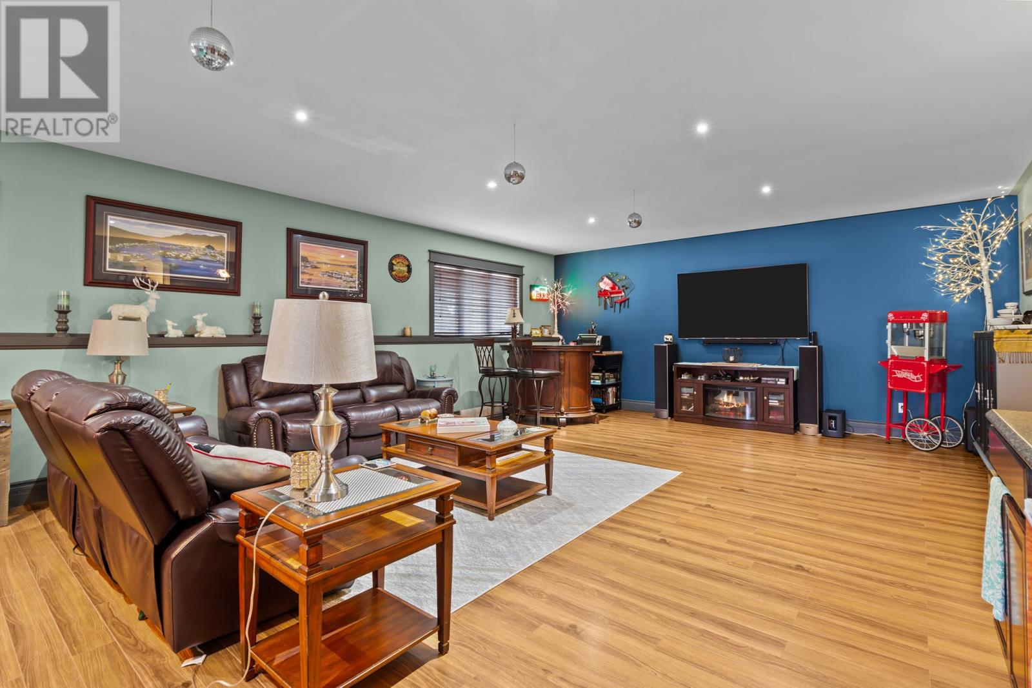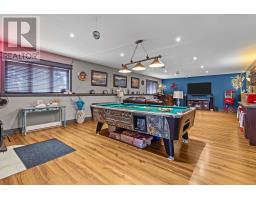3 Bedroom
3 Bathroom
3,200 ft2
Fireplace
Air Exchanger
Baseboard Heaters
$459,000
Nestled in the highly sought after area of Salmonier awaits this exceptional, fully-developed 40x40 home with an outstanding location on the door steps of The Wilds Golf Course. Designed with entertaining in mind, the open-concept main floor features expansive living, dining and kitchen areas. The Kitchen boasts solid birch cabinets, walk-in pantry, large island and granite transformation counters. The primary suite, conveniently located on the main offers 6x12 walk-in closet and spa inspired ensuite bathroom. Also on the main is a spacious second bedroom, full bath and main floor laundry. The lower level is sure to impress with an oversize rec room complete with wett-certified Pacific Energy woodstove, slate top pool table, wet bar and a 75" TV with Bose Surround System. Additionally, there is a 12x20 dart room, large storage room, third bedroom and full bath. This property also has a Genelink backup system in case of any power outage. Need outdoor storage? There is a 2-bay 24x30 garage, 16x20 shed & 10x16 wood shed. Enjoy the convenience of a large acreage level lot with ample space for outdoor enjoyment. This home is meticulously maintained and no expenses spared when built. You don't want to miss out on this one!!! (id:47656)
Property Details
|
MLS® Number
|
1283825 |
|
Property Type
|
Recreational |
|
Amenities Near By
|
Recreation |
|
Storage Type
|
Storage Shed |
Building
|
Bathroom Total
|
3 |
|
Bedrooms Above Ground
|
2 |
|
Bedrooms Below Ground
|
1 |
|
Bedrooms Total
|
3 |
|
Appliances
|
Dishwasher, Refrigerator, Microwave, Stove, Washer, Dryer |
|
Constructed Date
|
2013 |
|
Construction Style Attachment
|
Detached |
|
Cooling Type
|
Air Exchanger |
|
Exterior Finish
|
Aluminum Siding |
|
Fireplace Fuel
|
Wood |
|
Fireplace Present
|
Yes |
|
Fireplace Type
|
Woodstove |
|
Fixture
|
Drapes/window Coverings |
|
Flooring Type
|
Ceramic Tile, Hardwood |
|
Foundation Type
|
Concrete |
|
Heating Fuel
|
Electric, Wood |
|
Heating Type
|
Baseboard Heaters |
|
Size Interior
|
3,200 Ft2 |
|
Type
|
Recreational |
|
Utility Water
|
Dug Well |
Parking
Land
|
Access Type
|
Year-round Access |
|
Acreage
|
No |
|
Land Amenities
|
Recreation |
|
Sewer
|
Septic Tank |
|
Size Irregular
|
1.2 Acres |
|
Size Total Text
|
1.2 Acres|0-4,050 Sqft |
|
Zoning Description
|
Res |
Rooms
| Level |
Type |
Length |
Width |
Dimensions |
|
Basement |
Bath (# Pieces 1-6) |
|
|
6x11 |
|
Basement |
Bedroom |
|
|
12x13 |
|
Basement |
Porch |
|
|
6x12 |
|
Basement |
Storage |
|
|
5x20 |
|
Basement |
Not Known |
|
|
12x20 |
|
Basement |
Recreation Room |
|
|
20x40 |
|
Main Level |
Not Known |
|
|
4'8x4'4 |
|
Main Level |
Other |
|
|
6x12 |
|
Main Level |
Bedroom |
|
|
12x12 |
|
Main Level |
Ensuite |
|
|
9x9 |
|
Main Level |
Primary Bedroom |
|
|
14x18 |
|
Main Level |
Kitchen |
|
|
20x17 |
|
Main Level |
Living Room/dining Room |
|
|
20x16 |
|
Main Level |
Foyer |
|
|
7'10x10'8 |
https://www.realtor.ca/real-estate/28191205/41-golf-course-road-salmonier



