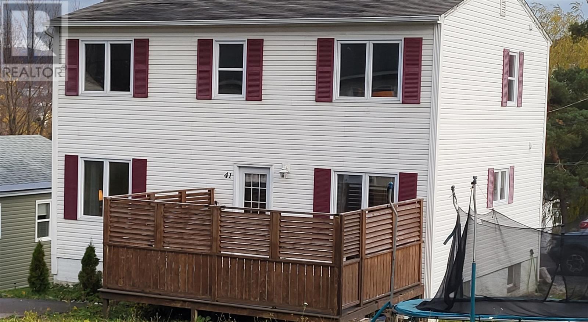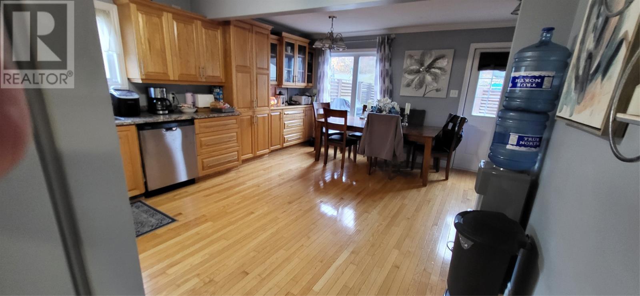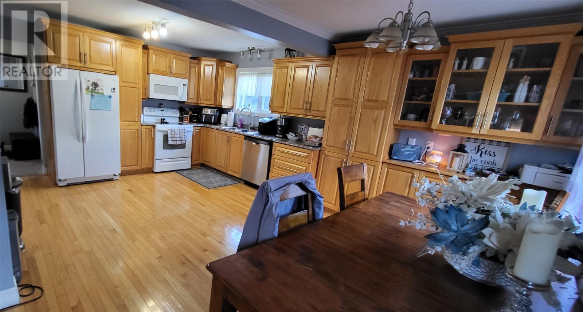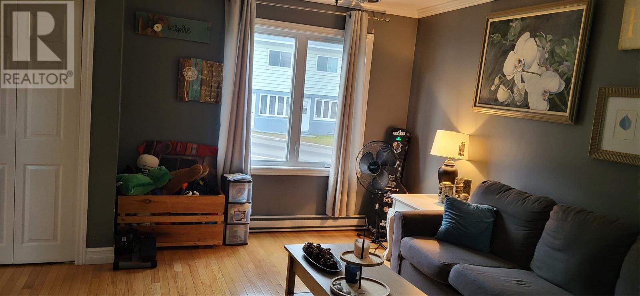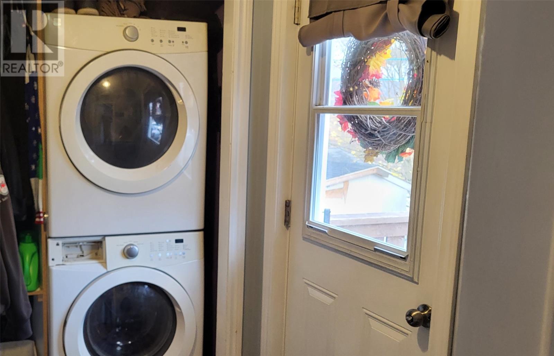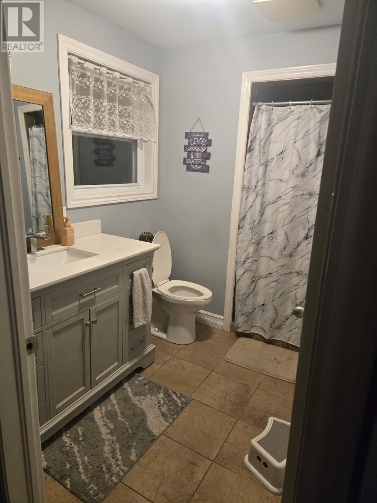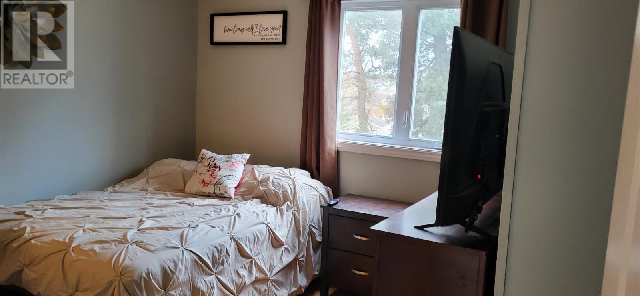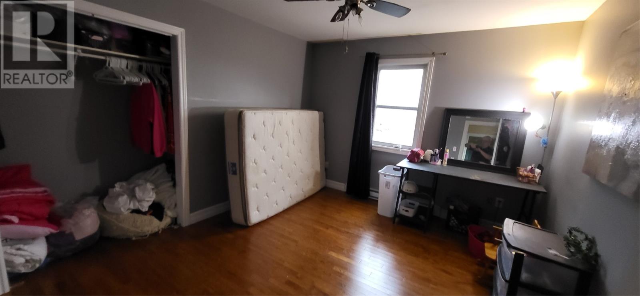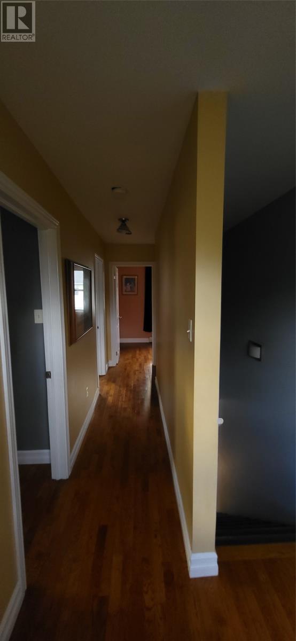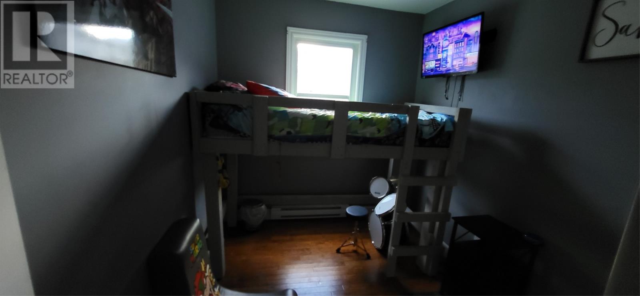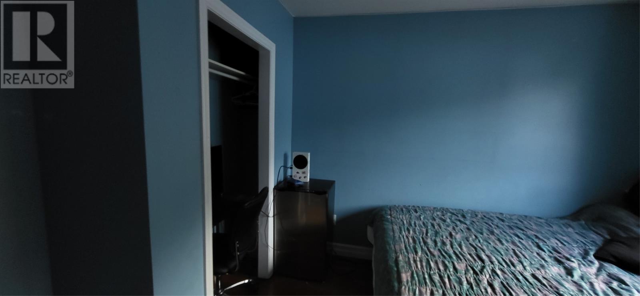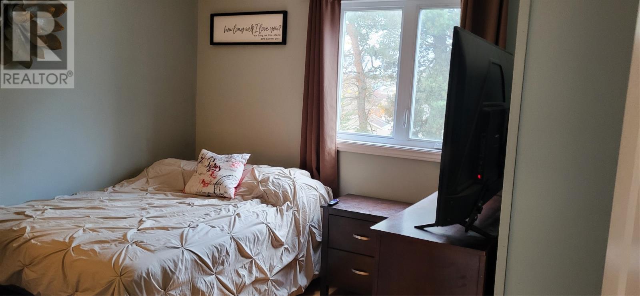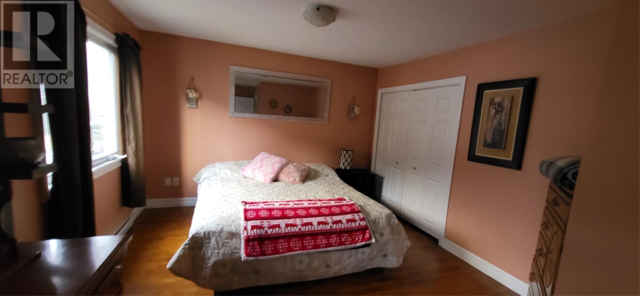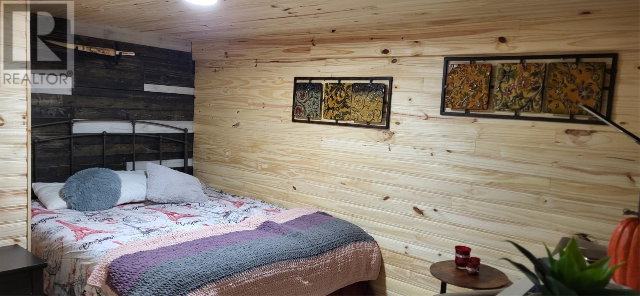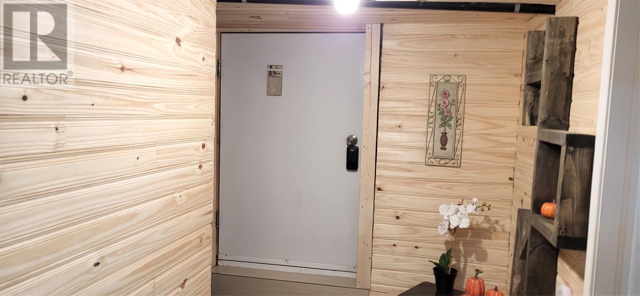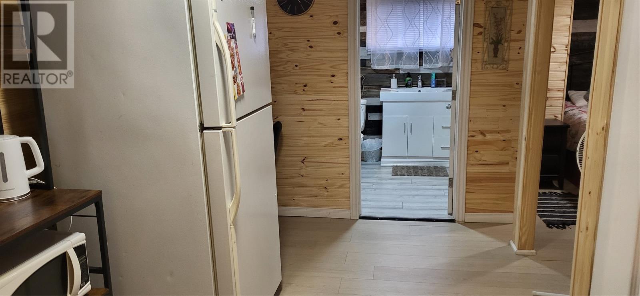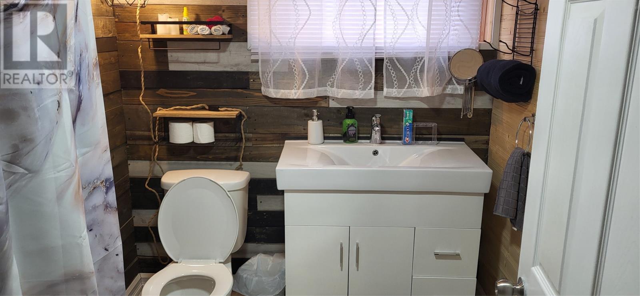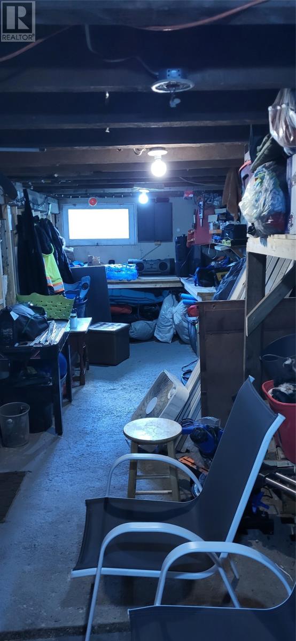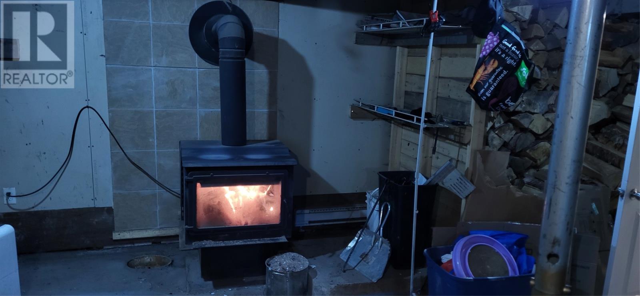6 Bedroom
2 Bathroom
2,370 ft2
2 Level
$299,000
Spacious Six-Bedroom Home with Guest Suite This beautifully updated six-bedroom home offers plenty of space for a large or growing family. The house was completely renovated in 2014, stripped to the studs and rebuilt with quality finishes throughout, including all-new wiring, a 200-amp electrical service, and modern PEX plumbing. The main level features a bright, open-concept living area with a spacious kitchen and dining room, perfect for entertaining. Upstairs offers comfortable bedrooms with ample closet space and natural light. The basement includes a private, apartment-style room with its own full bathroom — ideal for guests, extended family, or a potential rental suite. Outside, you’ll find a newly constructed 8 x 10 storage shed, providing plenty of extra space for tools, seasonal items, or outdoor gear. With its blend of modern updates and generous living space, this home is move-in ready and offers excellent value for today’s market. (id:47656)
Property Details
|
MLS® Number
|
1292451 |
|
Property Type
|
Single Family |
|
Amenities Near By
|
Recreation |
|
Storage Type
|
Storage Shed |
Building
|
Bathroom Total
|
2 |
|
Bedrooms Above Ground
|
5 |
|
Bedrooms Below Ground
|
1 |
|
Bedrooms Total
|
6 |
|
Appliances
|
Dishwasher, Stove, Washer, Dryer |
|
Architectural Style
|
2 Level |
|
Constructed Date
|
1960 |
|
Construction Style Attachment
|
Detached |
|
Exterior Finish
|
Vinyl Siding |
|
Flooring Type
|
Hardwood, Mixed Flooring |
|
Foundation Type
|
Concrete |
|
Heating Fuel
|
Electric, Wood |
|
Stories Total
|
2 |
|
Size Interior
|
2,370 Ft2 |
|
Type
|
House |
|
Utility Water
|
Municipal Water |
Land
|
Acreage
|
No |
|
Land Amenities
|
Recreation |
|
Sewer
|
Municipal Sewage System |
|
Size Irregular
|
69 X 89 |
|
Size Total Text
|
69 X 89|0-4,050 Sqft |
|
Zoning Description
|
Residential |
Rooms
| Level |
Type |
Length |
Width |
Dimensions |
|
Second Level |
Bath (# Pieces 1-6) |
|
|
4 piece |
|
Second Level |
Bedroom |
|
|
7.03 x 8.5 |
|
Second Level |
Bedroom |
|
|
7.3 x 8.5 |
|
Second Level |
Bedroom |
|
|
10 x 11.1 |
|
Second Level |
Bedroom |
|
|
10.9 x 12.1 |
|
Basement |
Dining Nook |
|
|
12 x 8 |
|
Basement |
Bath (# Pieces 1-6) |
|
|
3 pc 7.5x 7 |
|
Basement |
Bedroom |
|
|
13 x 8 |
|
Main Level |
Bath (# Pieces 1-6) |
|
|
3 piece |
|
Main Level |
Bedroom |
|
|
12.10 x 9.11 |
|
Main Level |
Living Room |
|
|
12 x 14.10 |
|
Main Level |
Not Known |
|
|
16.7 x 13.3 |
https://www.realtor.ca/real-estate/29086133/41-country-road-corner-brook

