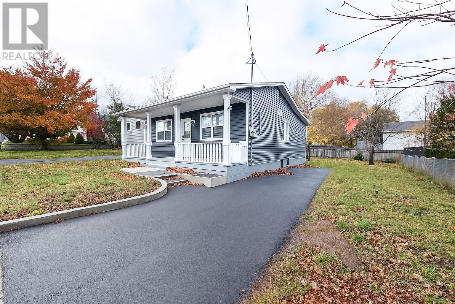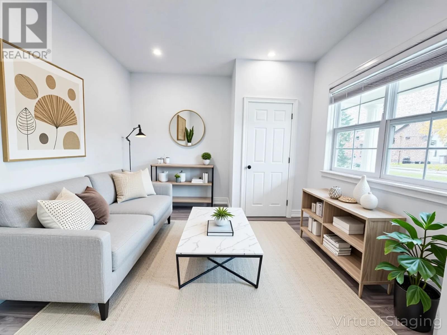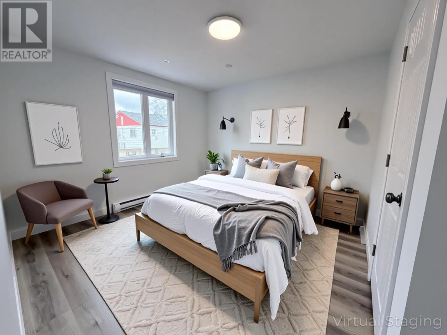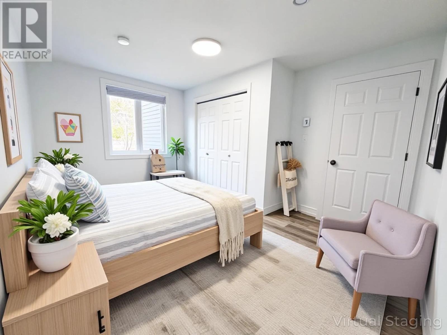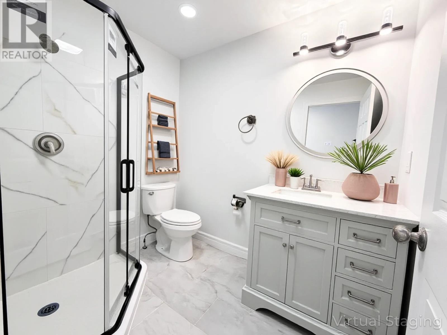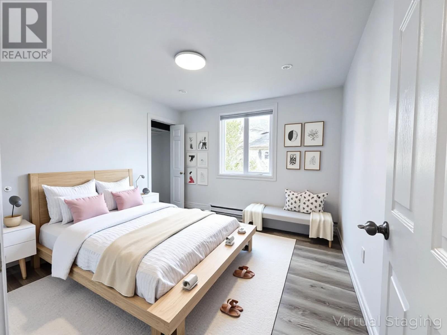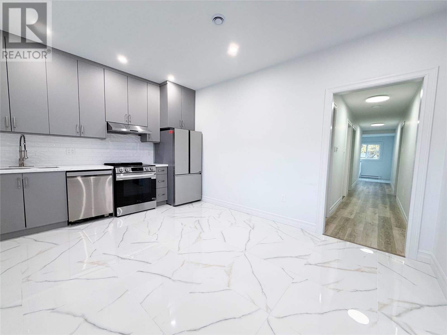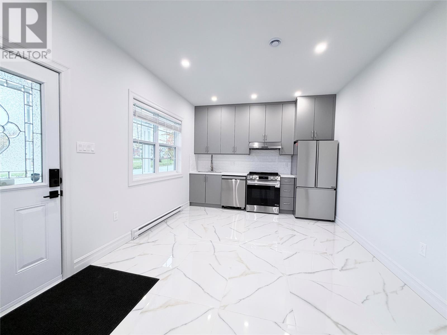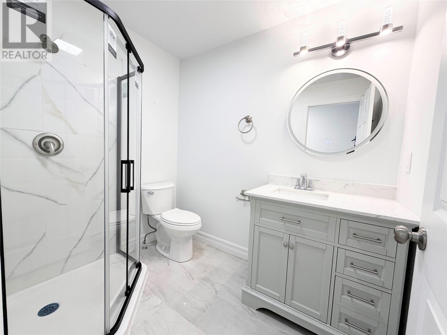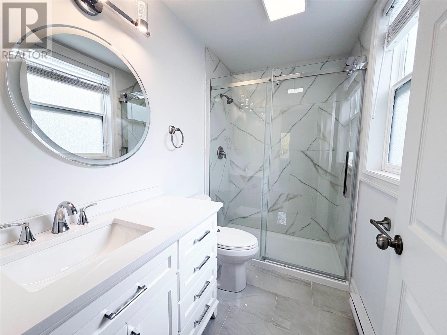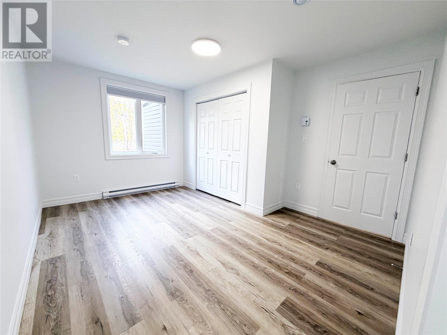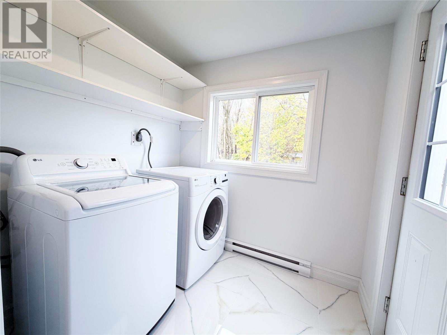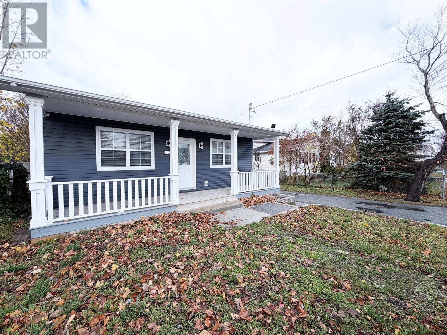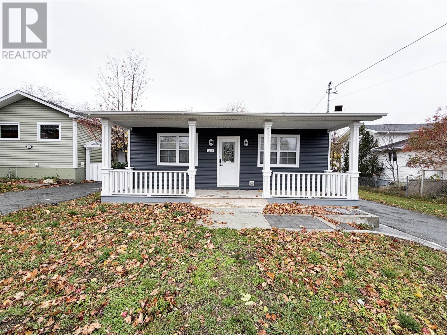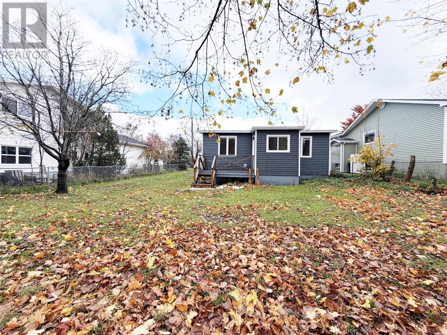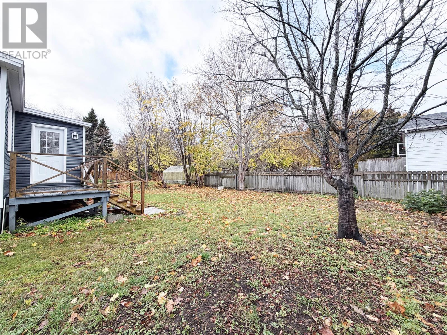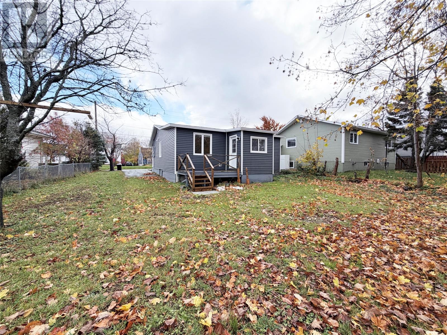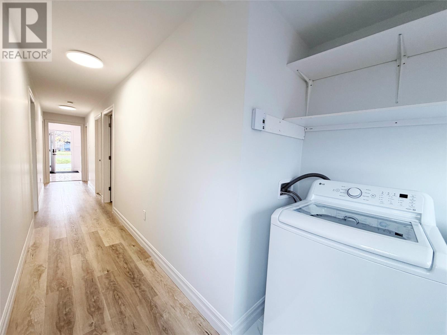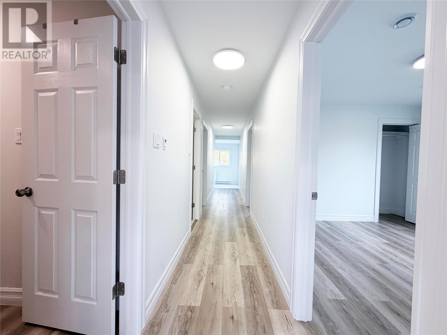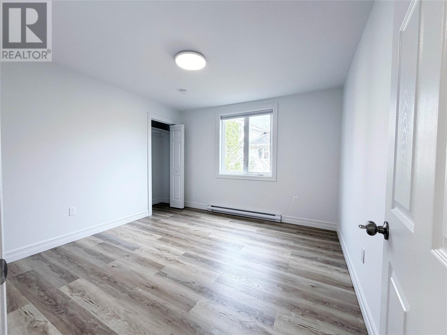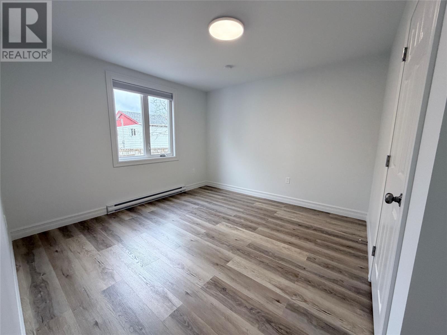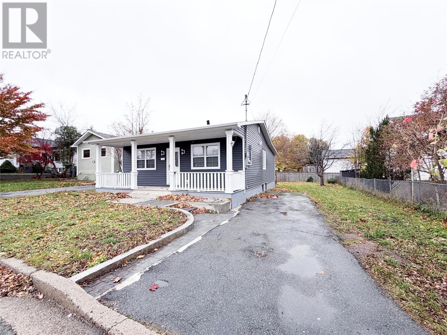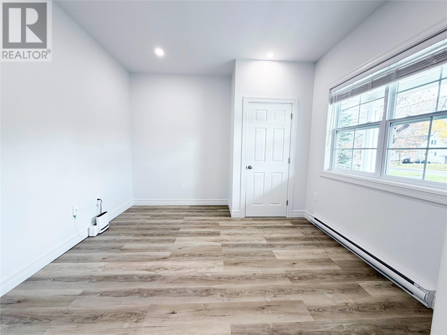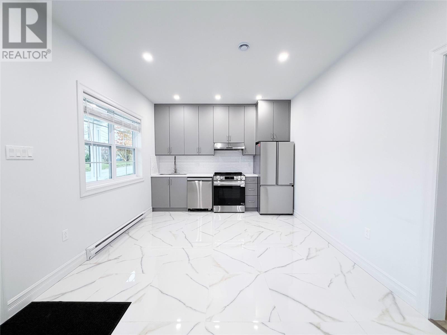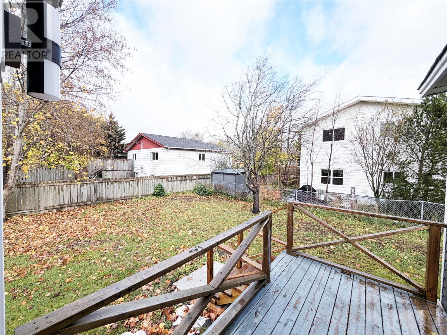3 Bedroom
2 Bathroom
1,100 ft2
Air Exchanger
Baseboard Heaters
$299,000
Attention First-Time Home Buyers & Investors!Discover this fully renovated home next to MUN, featuring a modern design and thoughtful upgrades throughout. Renovated right back to the studs, improvements even include new plumbing,electrical,siding,windows,doors, and deck. Additional highlights include a new ensuite bathroom, new HVAC system, and high-standard insulation for improved comfort and energy efficiency. Situated on a large lot with potential space for a future garage or shed, this home is within walking distance to MUN and just minutes from all major amenities. As per sellers directive, no conveyance of offers before Sunday 5PM Nov.9th 2025. All offers to be open till Sunday 10PM Nov.9th.2025 Inside, you’ll find an open-concept kitchen and three spacious bedrooms, including a primary bedroom with ensuite. This property is an excellent option for first-time home buyers or investors seeking strong rental income potential. Modern, move-in ready, and in a prime location—don’t miss out! (id:47656)
Property Details
|
MLS® Number
|
1292273 |
|
Property Type
|
Single Family |
|
Neigbourhood
|
Summerville |
|
Amenities Near By
|
Recreation, Shopping |
Building
|
Bathroom Total
|
2 |
|
Bedrooms Above Ground
|
3 |
|
Bedrooms Total
|
3 |
|
Appliances
|
Alarm System, Dishwasher, Washer, Dryer |
|
Constructed Date
|
1960 |
|
Construction Style Attachment
|
Detached |
|
Cooling Type
|
Air Exchanger |
|
Exterior Finish
|
Vinyl Siding |
|
Flooring Type
|
Ceramic Tile, Laminate |
|
Foundation Type
|
Concrete |
|
Heating Fuel
|
Electric |
|
Heating Type
|
Baseboard Heaters |
|
Stories Total
|
1 |
|
Size Interior
|
1,100 Ft2 |
|
Type
|
House |
|
Utility Water
|
Community Water System |
Land
|
Acreage
|
No |
|
Land Amenities
|
Recreation, Shopping |
|
Sewer
|
Municipal Sewage System |
|
Size Irregular
|
51.8x105.9 |
|
Size Total Text
|
51.8x105.9|0-4,050 Sqft |
|
Zoning Description
|
R1 |
Rooms
| Level |
Type |
Length |
Width |
Dimensions |
|
Main Level |
Laundry Room |
|
|
7x6.5 |
|
Main Level |
Ensuite |
|
|
8.7x5 |
|
Main Level |
Primary Bedroom |
|
|
14x11 |
|
Main Level |
Bedroom |
|
|
11.5x11.5 |
|
Main Level |
Bath (# Pieces 1-6) |
|
|
7.5x5.7 |
|
Main Level |
Bedroom |
|
|
11.5x11.5 |
|
Main Level |
Living Room |
|
|
11.5x11 |
|
Main Level |
Not Known |
|
|
15x11.5 |
https://www.realtor.ca/real-estate/29076515/408-elizabeth-avenue-st-johns

