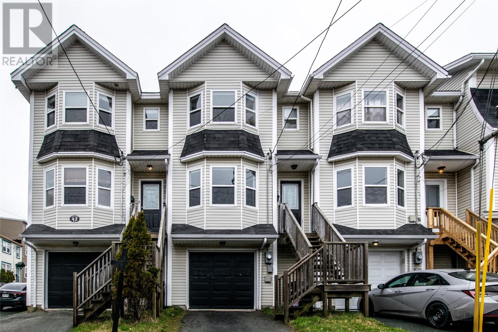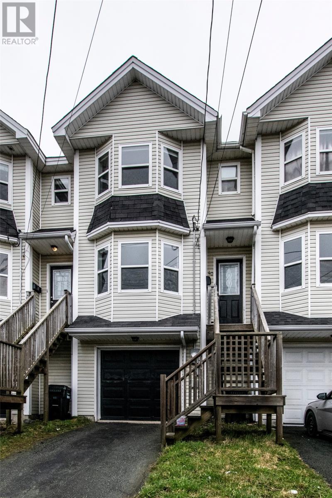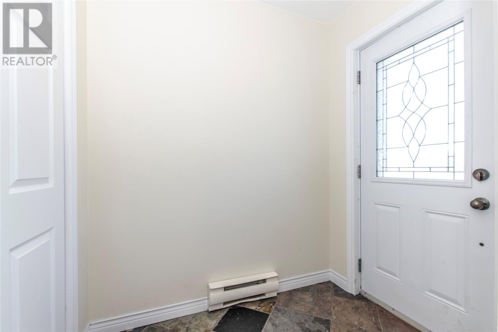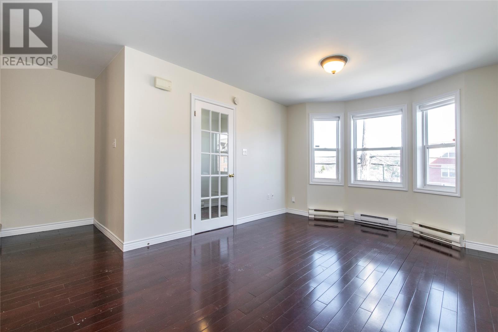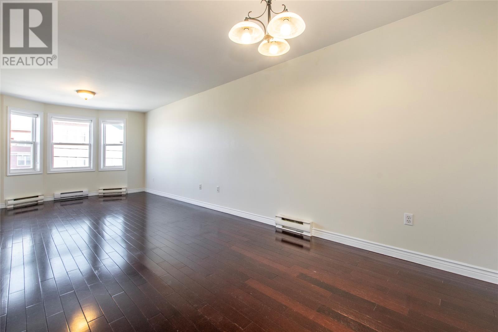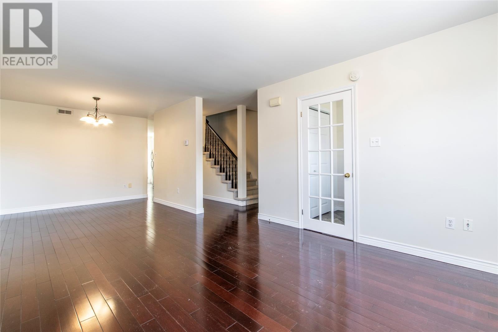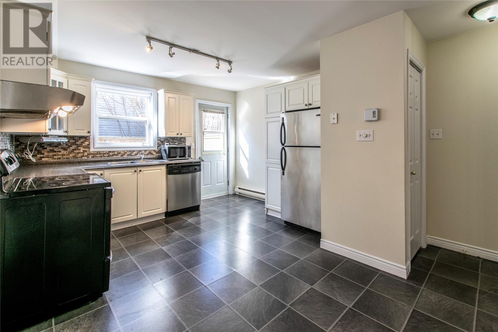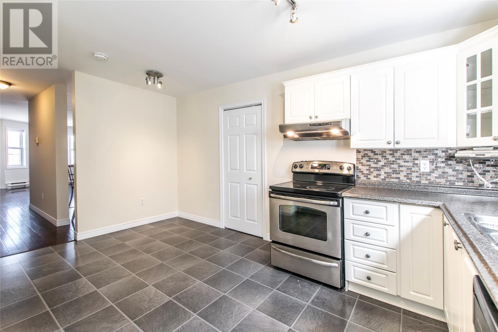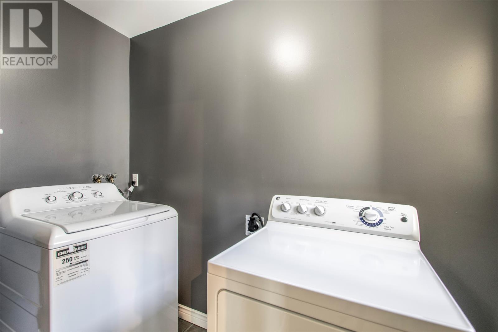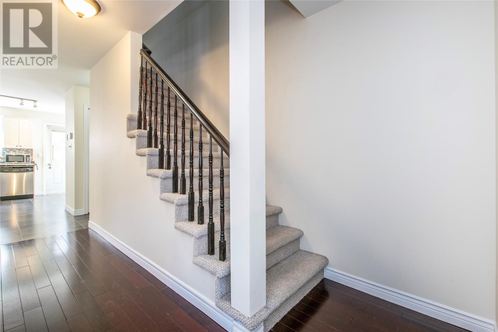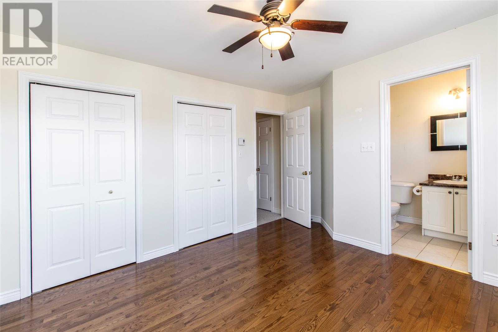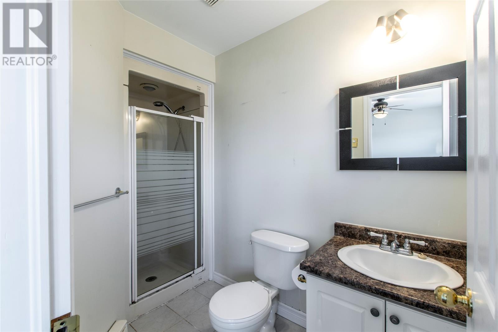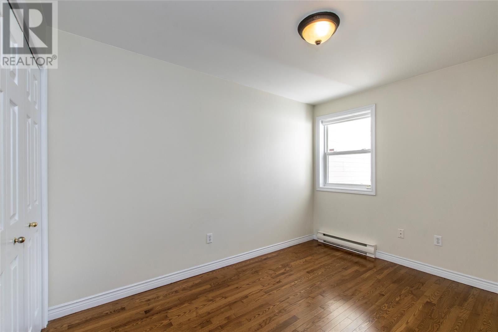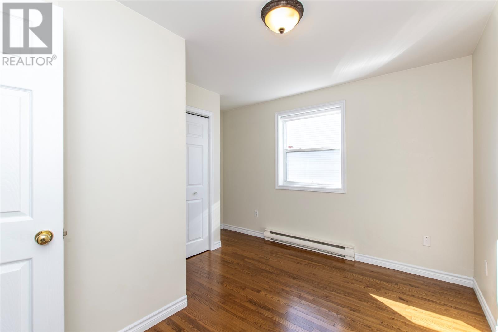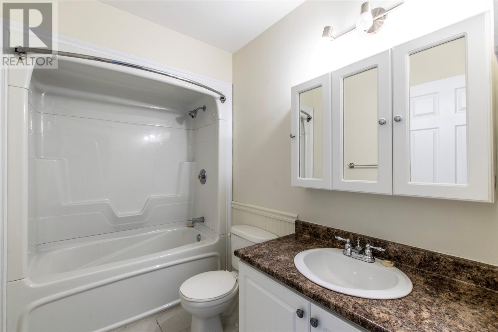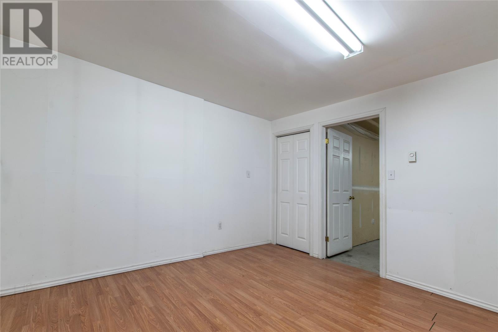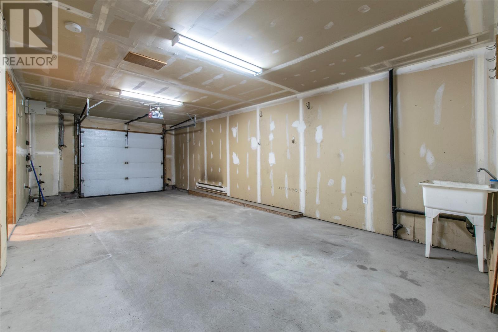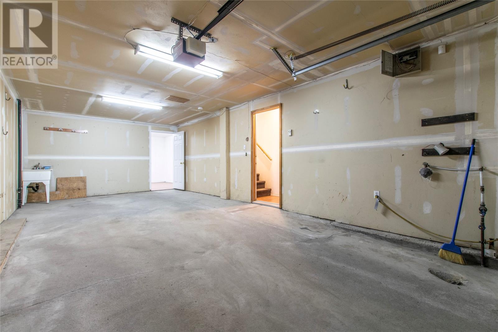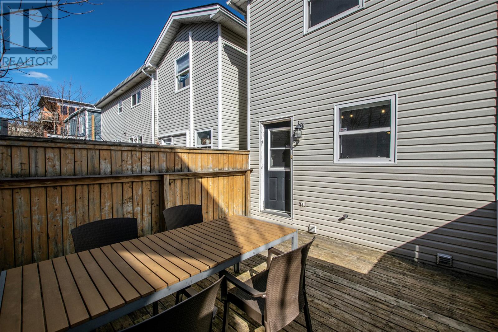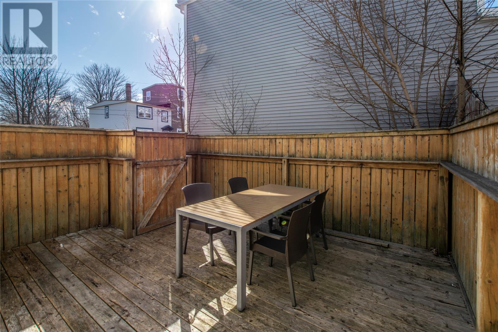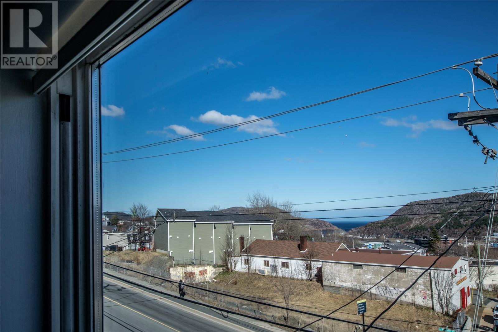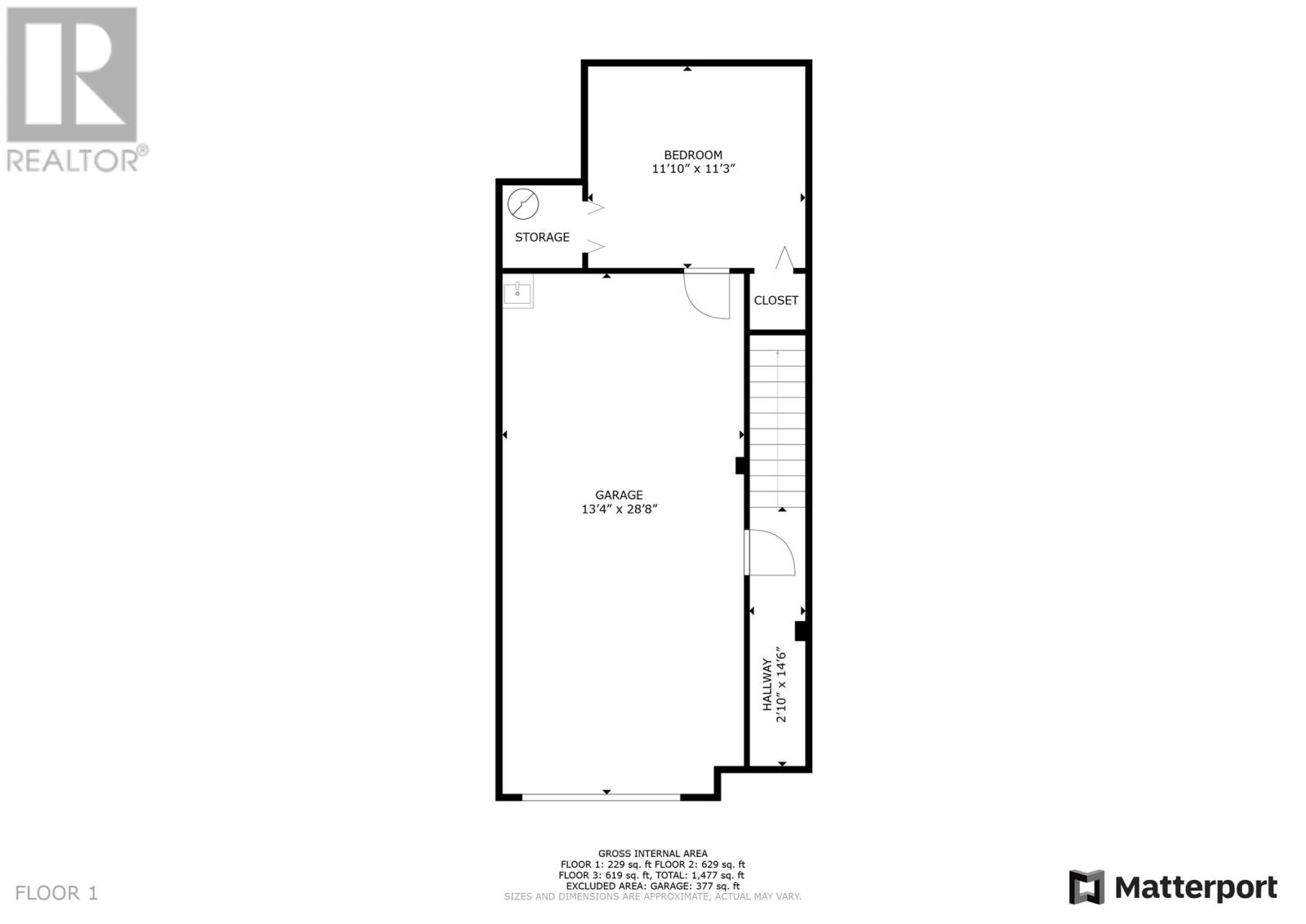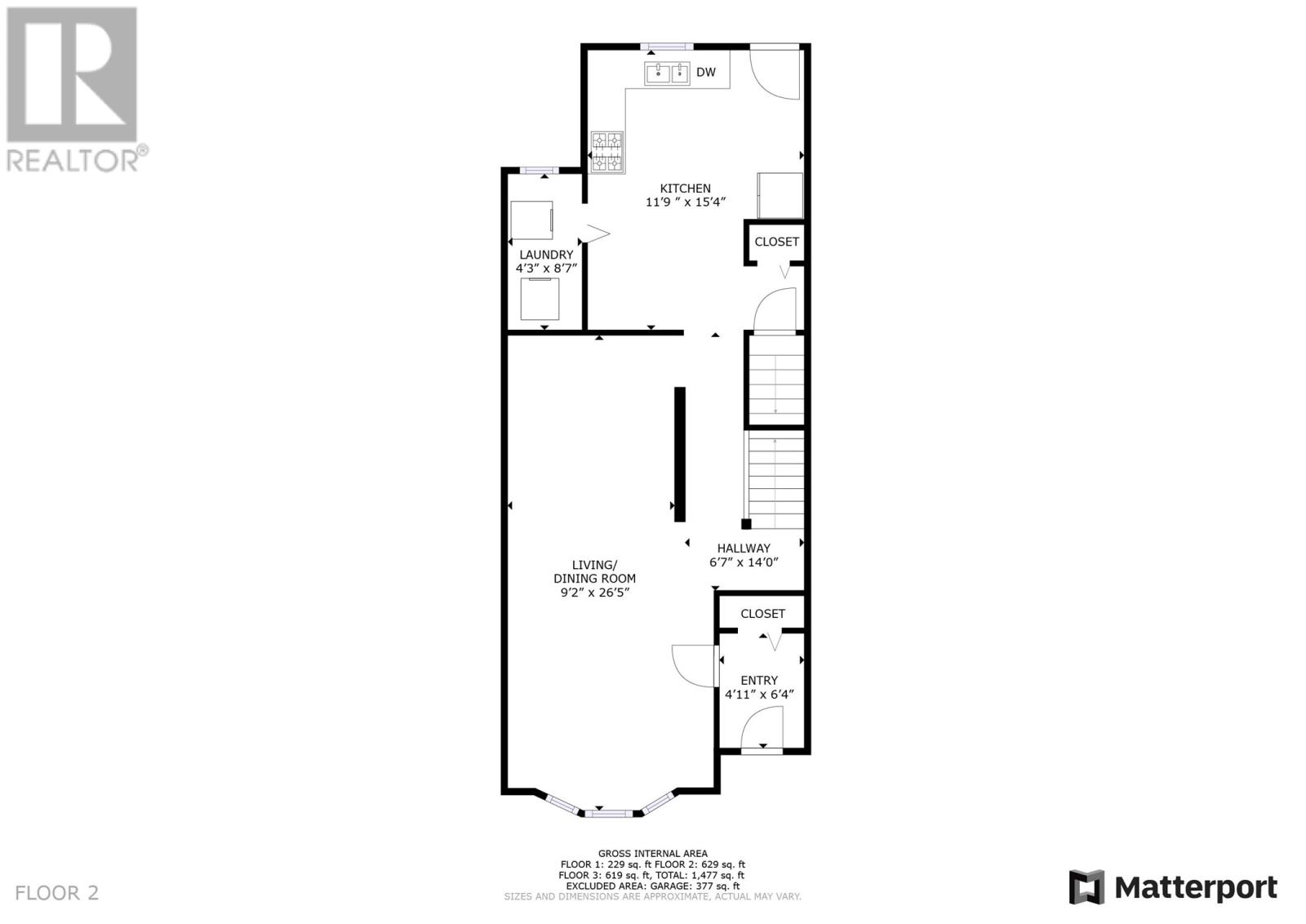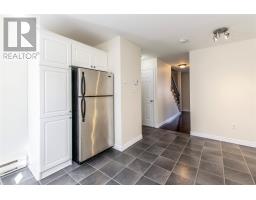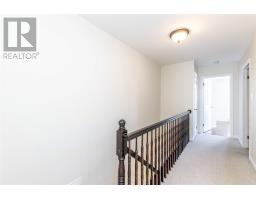40 Lemarchant Road St. John's, Newfoundland & Labrador A1C 2G7
$324,900
Located in the heart of the city centre, this bright and spacious townhome features amazing views out through the Narrows! The main level consists of a large living room with adjoining dining area, leading to the classic white kitchen with stainless steel appliances, backsplash and access to the rear patio. Convenient main level laundry room. Upstairs houses three well-proportioned bedrooms, including the primary bedroom with ensuite, and main family bathroom. The ground level has a bonus room, perfect for extra storage or home gym, in-house garage and ample storage space! Recently painted on trend neutral colour palette throughout. Off-street driveway!! Amazing home OR ideal investment property to be used as an executive rental property or Air B&B. Don't wait!! Offers to be submitted Monday, May 5 @12pm (noon) and left open for acceptance until May 5 @ 5:00pm (id:47656)
Open House
This property has open houses!
2:00 pm
Ends at:4:00 pm
Property Details
| MLS® Number | 1284003 |
| Property Type | Single Family |
| Neigbourhood | Pennywell |
| Amenities Near By | Recreation, Shopping |
Building
| Bathroom Total | 2 |
| Bedrooms Above Ground | 3 |
| Bedrooms Total | 3 |
| Constructed Date | 1997 |
| Construction Style Attachment | Attached |
| Exterior Finish | Vinyl Siding |
| Flooring Type | Mixed Flooring |
| Foundation Type | Concrete |
| Heating Fuel | Electric |
| Stories Total | 1 |
| Size Interior | 1,477 Ft2 |
| Type | House |
| Utility Water | Municipal Water |
Parking
| Attached Garage |
Land
| Access Type | Year-round Access |
| Acreage | No |
| Land Amenities | Recreation, Shopping |
| Landscape Features | Landscaped |
| Sewer | Municipal Sewage System |
| Size Irregular | 30x85 |
| Size Total Text | 30x85|under 1/2 Acre |
| Zoning Description | Res. |
Rooms
| Level | Type | Length | Width | Dimensions |
|---|---|---|---|---|
| Second Level | Laundry Room | 4'3""X8'7"" | ||
| Second Level | Kitchen | 11'9""X15'4"" | ||
| Second Level | Living Room/dining Room | 9'2""X26'5"" | ||
| Second Level | Foyer | 4'11""X6'4"" | ||
| Third Level | Bath (# Pieces 1-6) | 9'1""X5'7"" 4pc | ||
| Third Level | Bedroom | 12'1""X12'3"" | ||
| Third Level | Bedroom | 9'1""X14'8"" | ||
| Third Level | Ensuite | 4'9""X10'1"" 3pc | ||
| Third Level | Primary Bedroom | 12'9""X12'2"" | ||
| Main Level | Not Known | 11'10""X11'3"" | ||
| Main Level | Not Known | 13'4""X28'8"" |
https://www.realtor.ca/real-estate/28228298/40-lemarchant-road-st-johns
Contact Us
Contact us for more information

