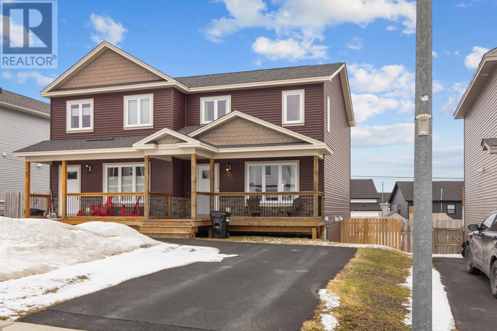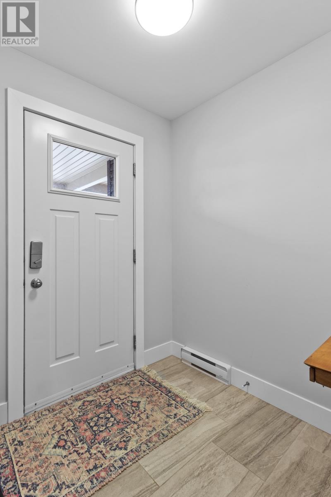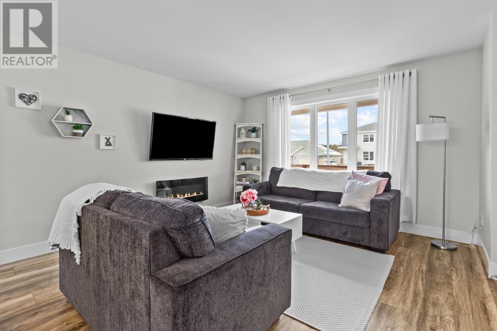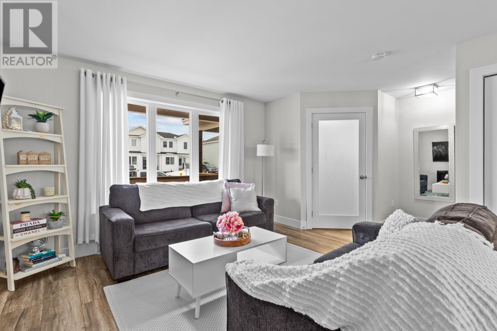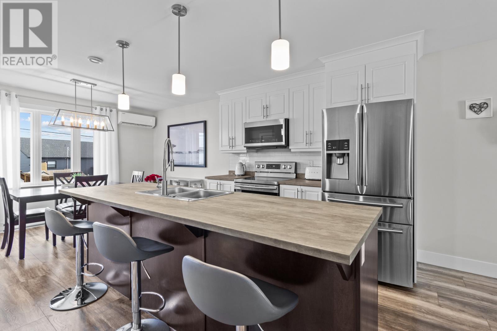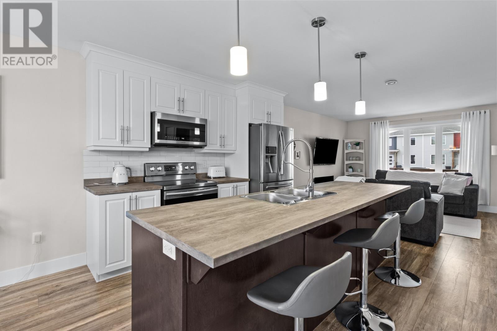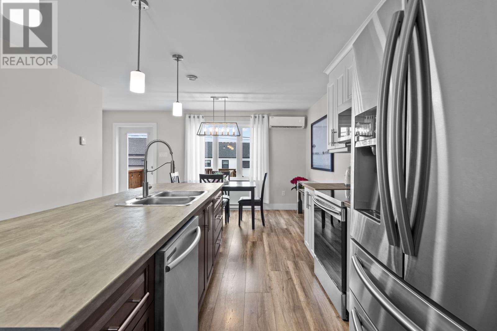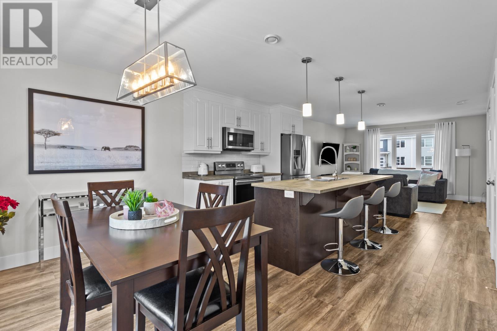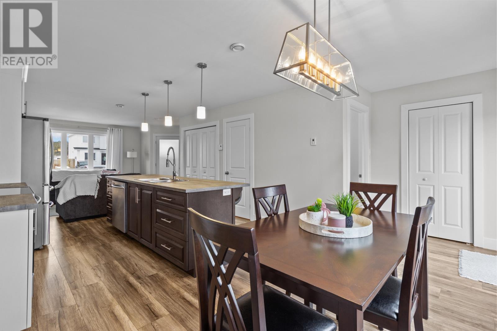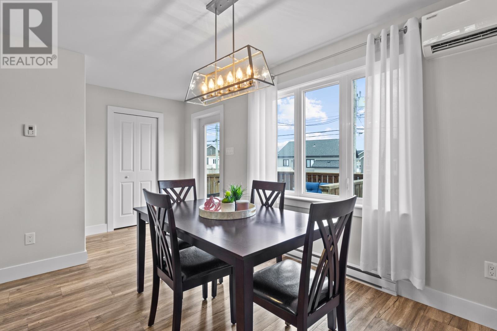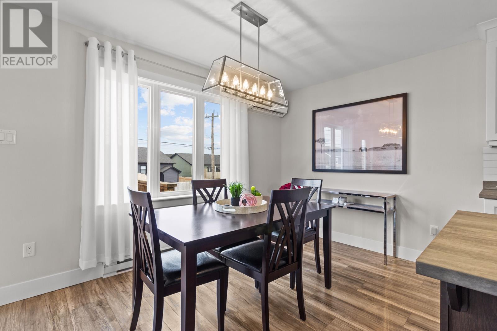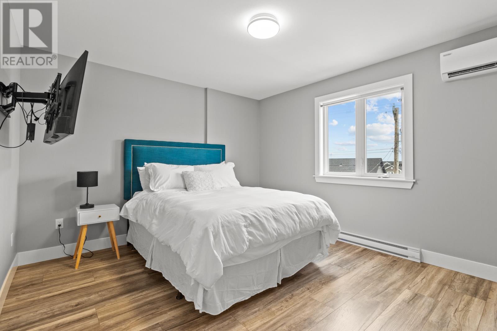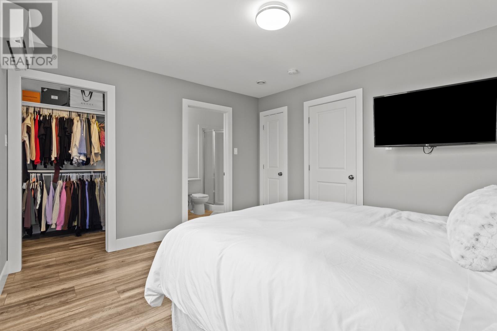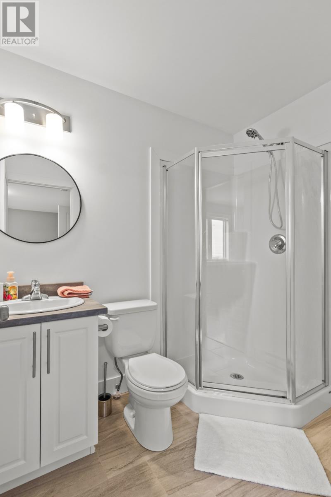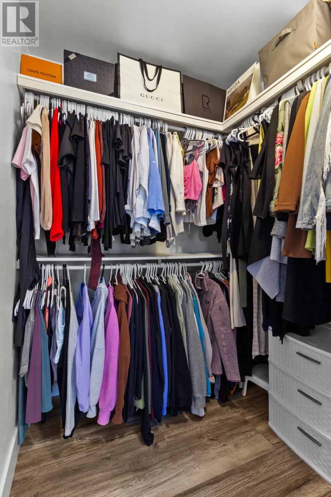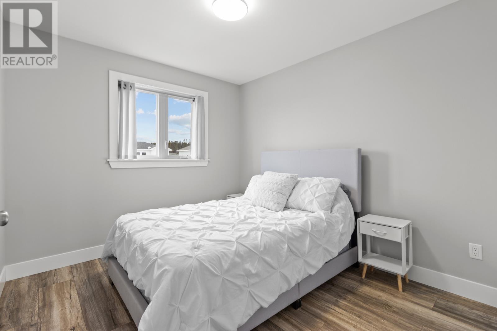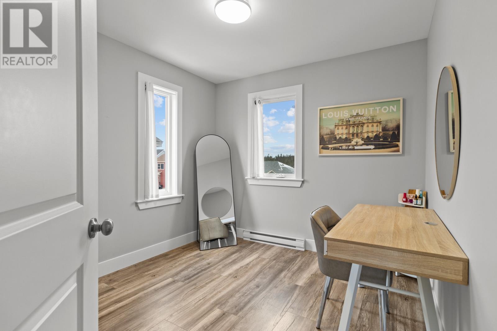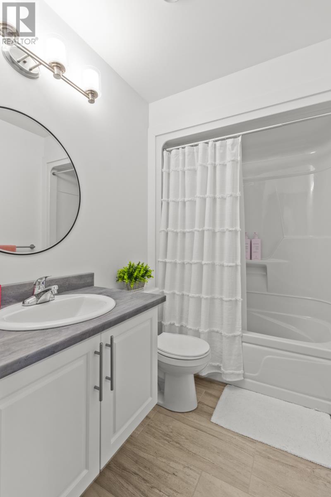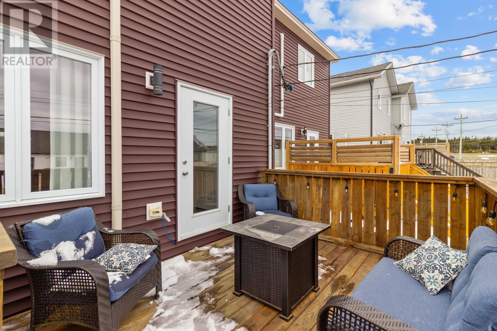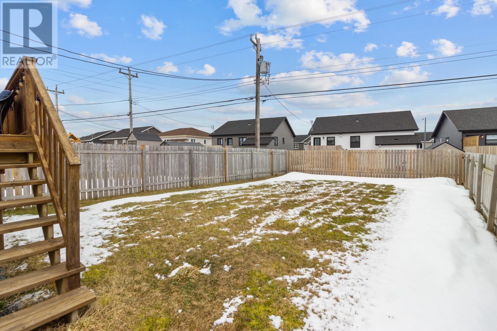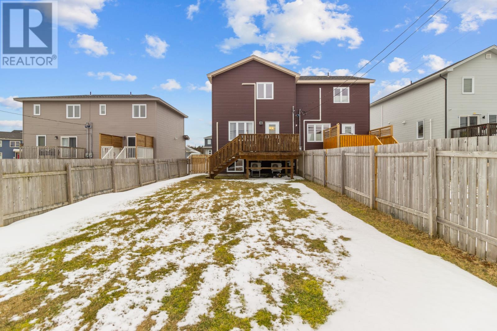3 Bedroom
3 Bathroom
1,957 ft2
2 Level
Air Exchanger
Landscaped
$359,900
Welcome to 40 Henry Larsen Street in sought after Kenmount Terrace Subdivision in St. John's. Close proximity to all major amenities, schools and Kenmount Road, this semi-attached home shows like new. Walk in and be amazed by the modern finishes of your large eat in, white kitchen with an 8ft center island in the middle with sink and dishwasher. There is a spacious living room area with an electric fireplace and a dining space off of the other side of the kitchen as well as a half bathroom. Upstairs you will find three spacious bedrooms with the primary suite having a walk in closet and en-suite with a stand up shower. There is also ample room for storage, two linen closets and a main bathroom for your convenience. The basement comes unfinished, wide open and awaiting your finishing touch. There are two separate mini split heat pump units (one per floor) which were installed in 2020, great for keeping your heating costs down and air conditioning in the hot summer months. The backyard comes fully fenced with a 10 x 12 deck. Don't miss out on this beautiful home! Sellers Direction: All offers to be submitted by Thursday, March.13/2025 at 2pm, presentation time to be 4pm. All offers to be accompanied by the PCDS attached to the listing. (id:47656)
Property Details
|
MLS® Number
|
1282419 |
|
Property Type
|
Single Family |
|
Amenities Near By
|
Recreation, Shopping |
Building
|
Bathroom Total
|
3 |
|
Bedrooms Above Ground
|
3 |
|
Bedrooms Total
|
3 |
|
Appliances
|
Dishwasher, Refrigerator, Stove, Washer, Dryer |
|
Architectural Style
|
2 Level |
|
Constructed Date
|
2017 |
|
Construction Style Attachment
|
Semi-detached |
|
Cooling Type
|
Air Exchanger |
|
Exterior Finish
|
Vinyl Siding |
|
Fixture
|
Drapes/window Coverings |
|
Flooring Type
|
Laminate, Mixed Flooring, Other |
|
Foundation Type
|
Concrete |
|
Half Bath Total
|
1 |
|
Heating Fuel
|
Electric |
|
Stories Total
|
2 |
|
Size Interior
|
1,957 Ft2 |
|
Type
|
House |
|
Utility Water
|
Municipal Water |
Land
|
Acreage
|
No |
|
Land Amenities
|
Recreation, Shopping |
|
Landscape Features
|
Landscaped |
|
Sewer
|
Municipal Sewage System |
|
Size Irregular
|
30 X 100 |
|
Size Total Text
|
30 X 100|under 1/2 Acre |
|
Zoning Description
|
Res |
Rooms
| Level |
Type |
Length |
Width |
Dimensions |
|
Second Level |
Bath (# Pieces 1-6) |
|
|
3PC |
|
Second Level |
Bedroom |
|
|
9.4 x 9.10 |
|
Second Level |
Bedroom |
|
|
9.4 x 10.10 |
|
Second Level |
Ensuite |
|
|
3PC |
|
Second Level |
Primary Bedroom |
|
|
13.6 x 11.8 |
|
Main Level |
Bath (# Pieces 1-6) |
|
|
1/2 |
|
Main Level |
Dining Nook |
|
|
11 x 15 |
|
Main Level |
Kitchen |
|
|
11 x 10 |
|
Main Level |
Living Room/fireplace |
|
|
11 x 14 |
https://www.realtor.ca/real-estate/28008156/40-henry-larsen-street-st-johns

