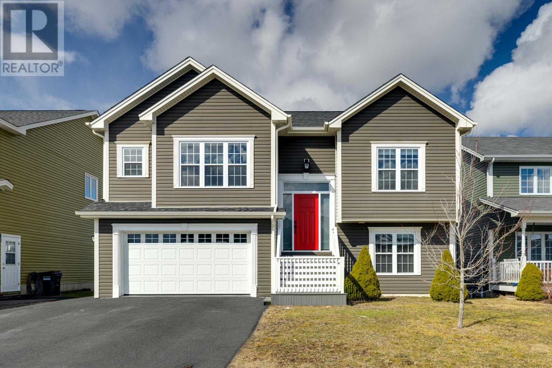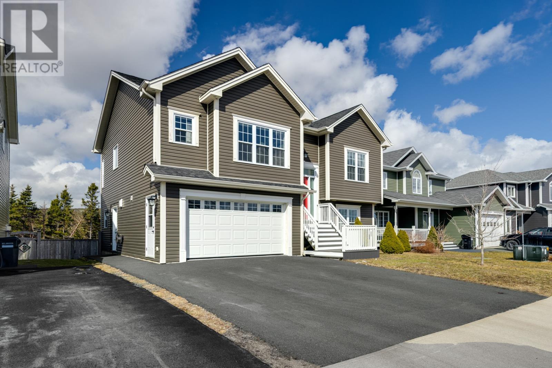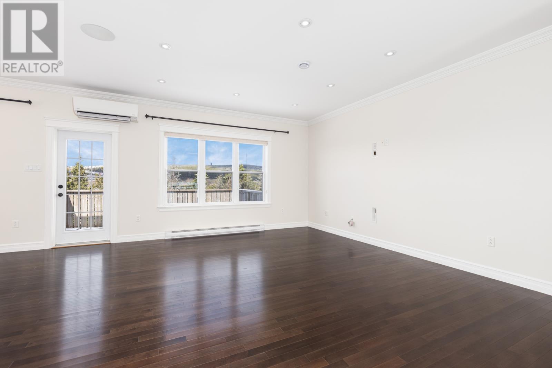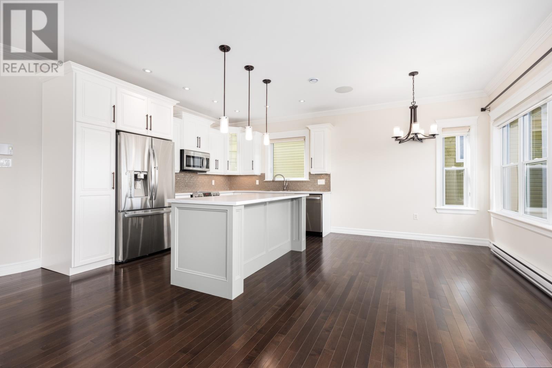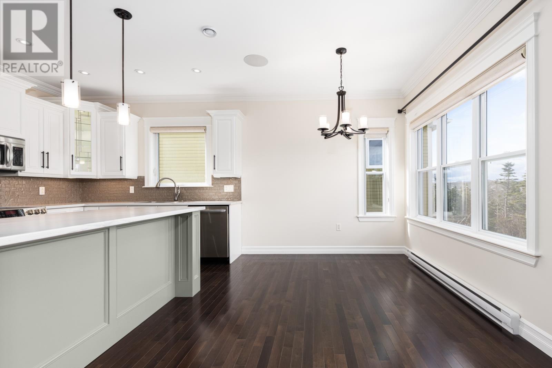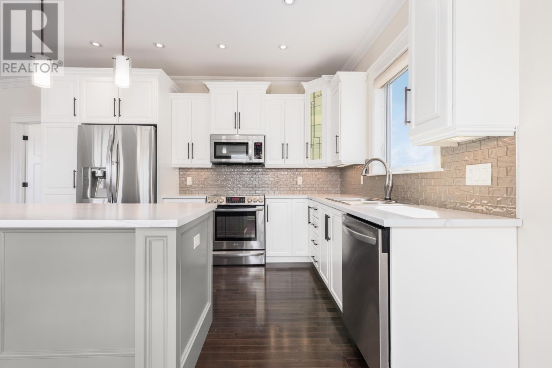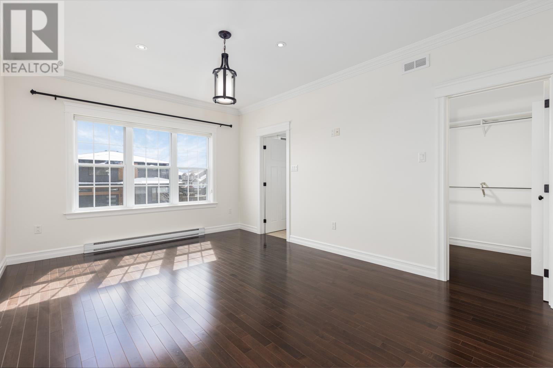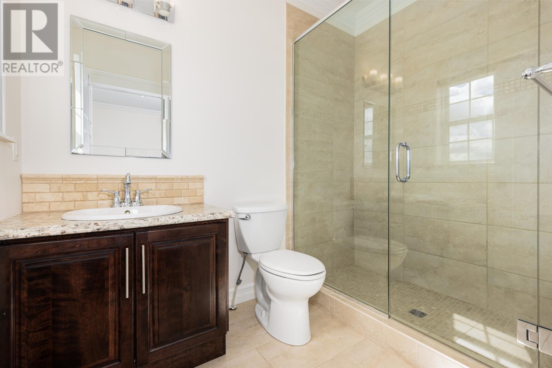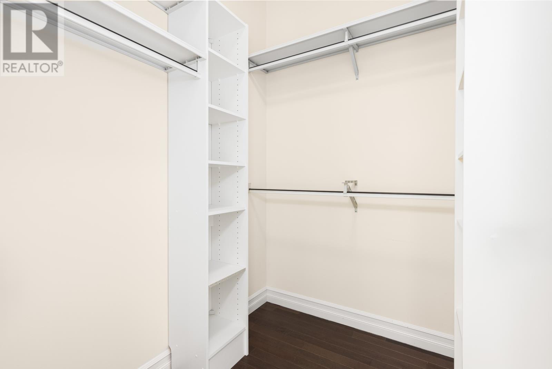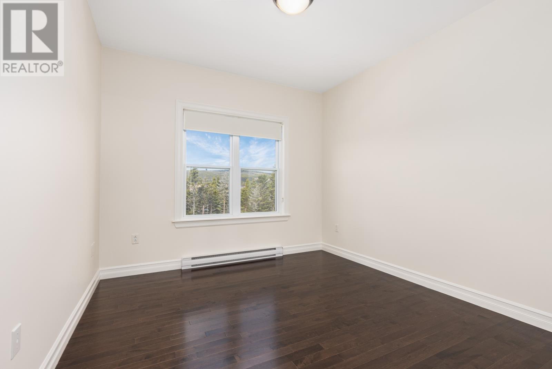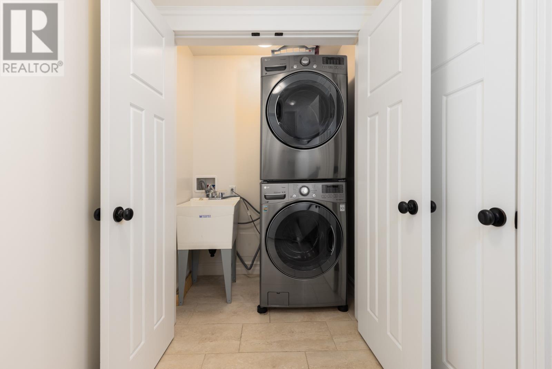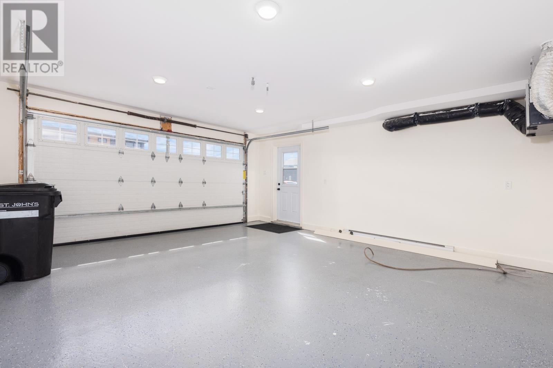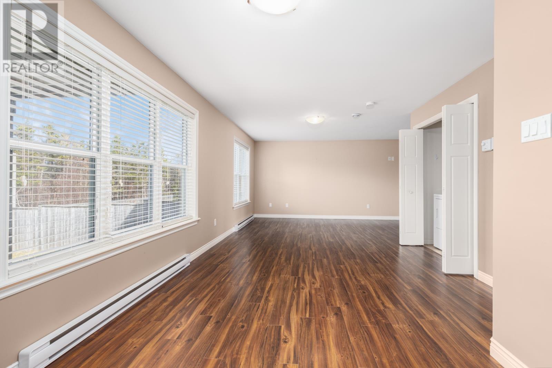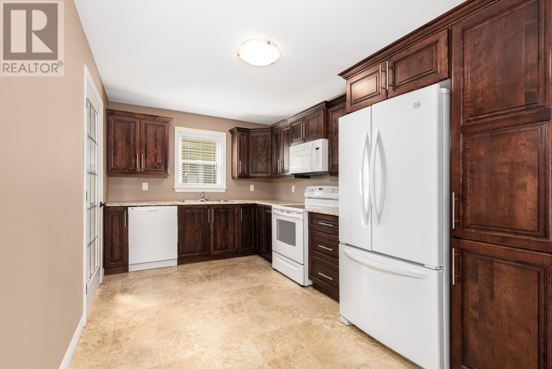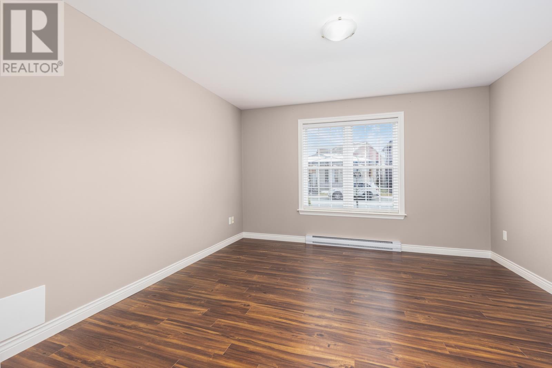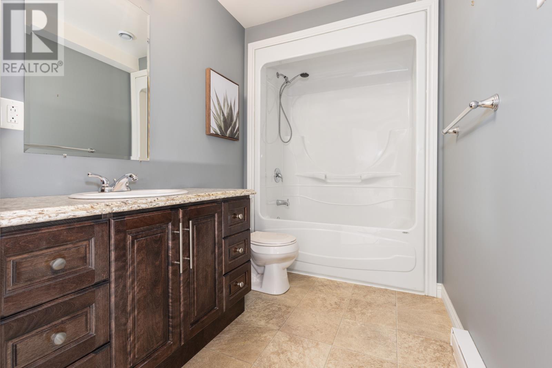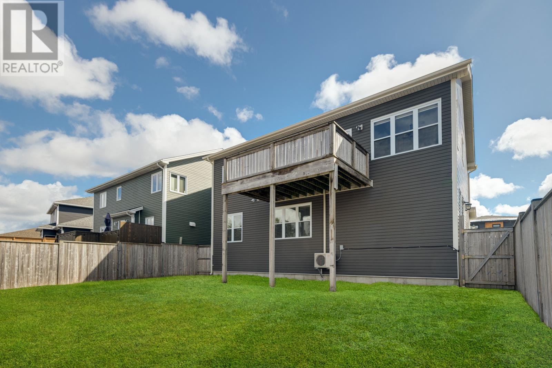4 Bedroom
3 Bathroom
2,183 ft2
$569,900
Nestled on a peaceful green belt, this charming two-apartment home offers the perfect blend of modern updates and classic appeal. Boasting 9-foot ceilings throughout, the main floor features a spacious layout with fresh paint and a newly renovated kitchen, ideal for family gatherings or entertaining guests. The main level offers 3 generously sized bedrooms, including a master suite with a walk-in closet and a luxurious ensuite featuring a custom shower for ultimate relaxation. Stay comfortable year-round with the convenience of a mini-split system in the main living area. Downstairs, the bright and airy basement apartment offers a sizable living space with large windows that allow for plenty of natural light. With all rooms above ground, this self-contained unit is a fantastic option for guests, family, or as a rental. Additional features include an attached garage, perfect for storage or keeping your vehicle sheltered, and a location that offers both privacy and accessibility. This property is a true must-see! Whether you're looking for a family home with an income-generating apartment or simply a fantastic space in a prime location, this home offers everything you need. No conveyance of offers prior to 5PM on April 3, 2025 as per seller's directive. (id:47656)
Property Details
|
MLS® Number
|
1283100 |
|
Property Type
|
Single Family |
|
Neigbourhood
|
Brookfield Plains |
Building
|
Bathroom Total
|
3 |
|
Bedrooms Total
|
4 |
|
Constructed Date
|
2016 |
|
Construction Style Split Level
|
Split Level |
|
Exterior Finish
|
Vinyl Siding |
|
Flooring Type
|
Hardwood, Mixed Flooring |
|
Heating Fuel
|
Electric |
|
Size Interior
|
2,183 Ft2 |
|
Type
|
Two Apartment House |
|
Utility Water
|
Municipal Water |
Parking
Land
|
Acreage
|
No |
|
Fence Type
|
Fence |
|
Sewer
|
Municipal Sewage System |
|
Size Irregular
|
50x100 |
|
Size Total Text
|
50x100|under 1/2 Acre |
|
Zoning Description
|
Res |
Rooms
| Level |
Type |
Length |
Width |
Dimensions |
|
Basement |
Bath (# Pieces 1-6) |
|
|
B4 |
|
Basement |
Not Known |
|
|
12.4 x 16.3 |
|
Basement |
Not Known |
|
|
24.4 x 14.10 |
|
Basement |
Not Known |
|
|
14 x 8.9 |
|
Main Level |
Porch |
|
|
10.10x 6.10 |
|
Main Level |
Bath (# Pieces 1-6) |
|
|
B3 |
|
Main Level |
Bath (# Pieces 1-6) |
|
|
B4 |
|
Main Level |
Bedroom |
|
|
10.3 x 13.10 |
|
Main Level |
Bedroom |
|
|
12.4 x 10.6 |
|
Main Level |
Primary Bedroom |
|
|
11.11 x 16.3 |
|
Main Level |
Living Room |
|
|
12.9 x 21 |
|
Main Level |
Dining Room |
|
|
15 x 9.4 |
|
Main Level |
Kitchen |
|
|
15 x 9.4 |
https://www.realtor.ca/real-estate/28099496/40-dunkerry-crescent-st-johns

