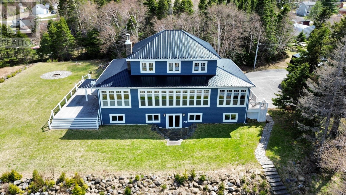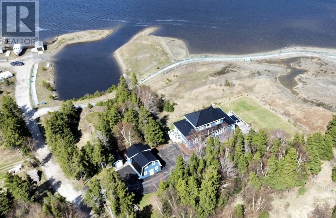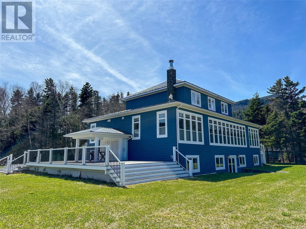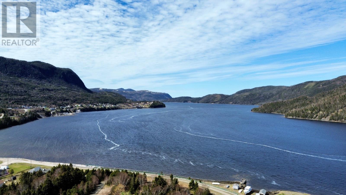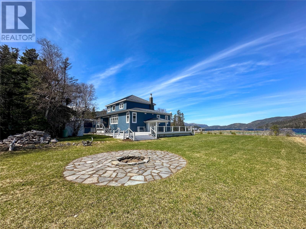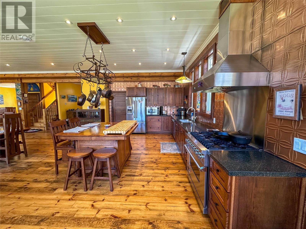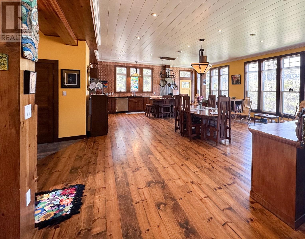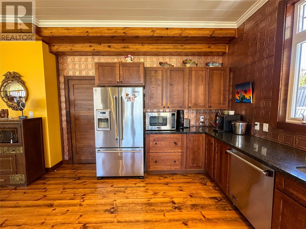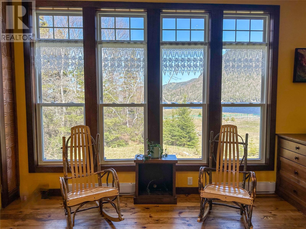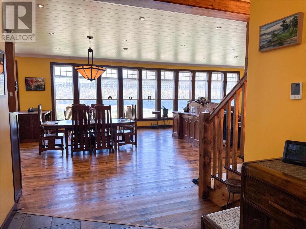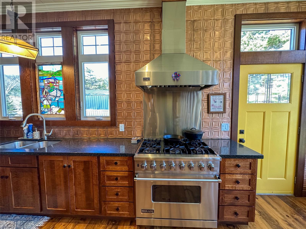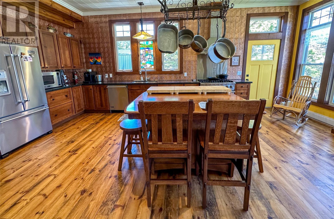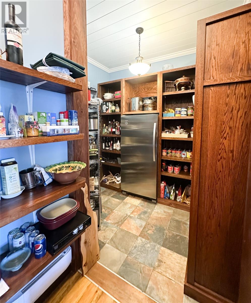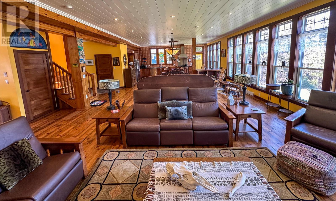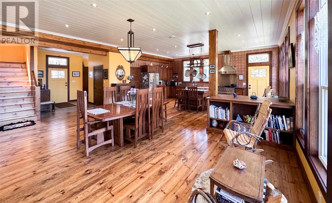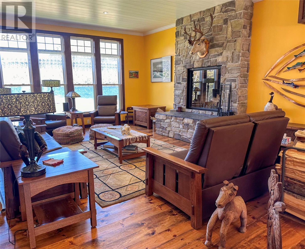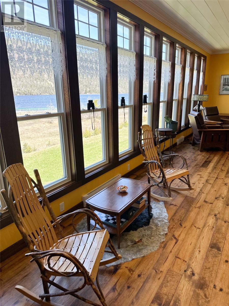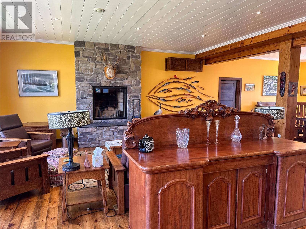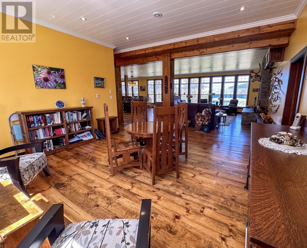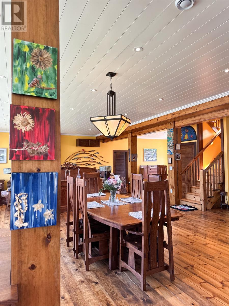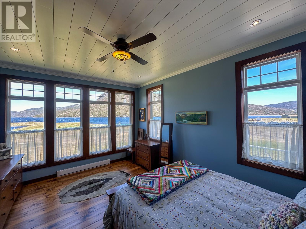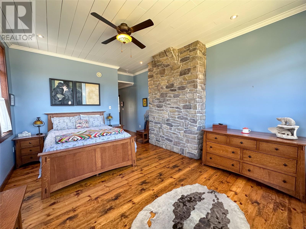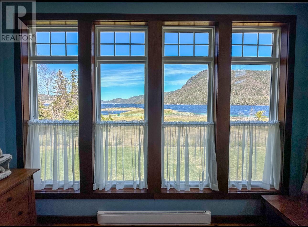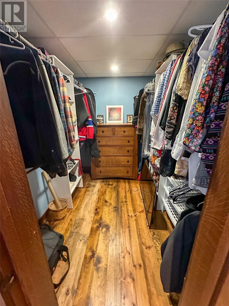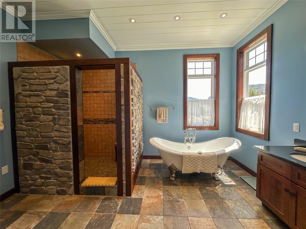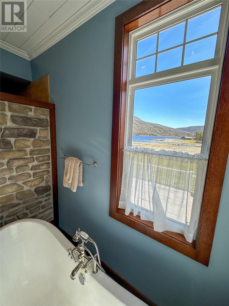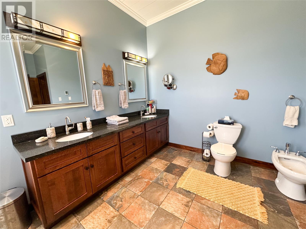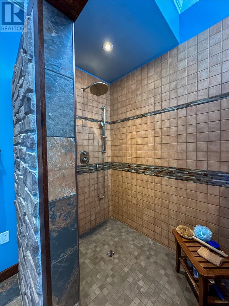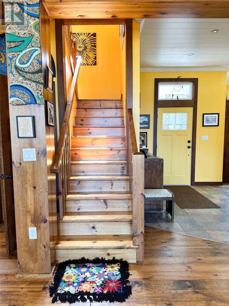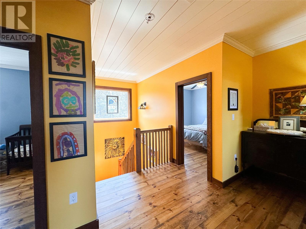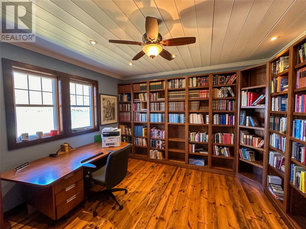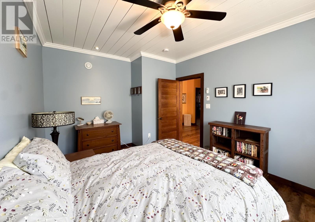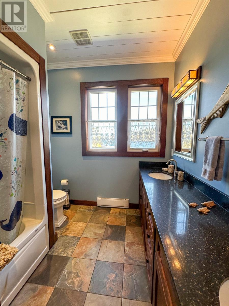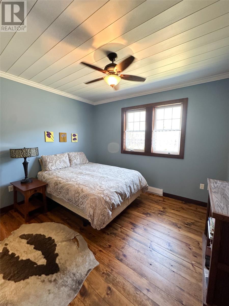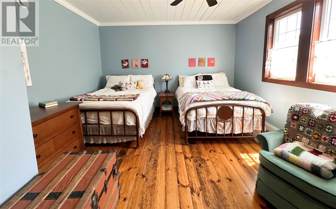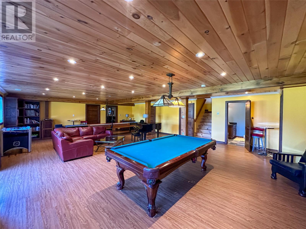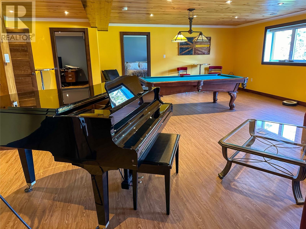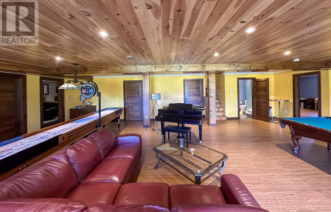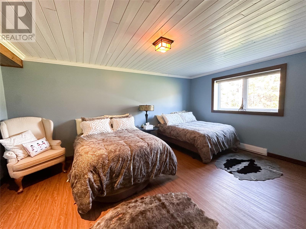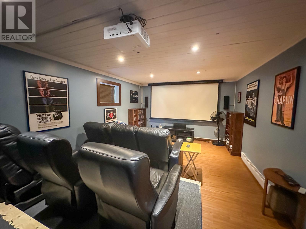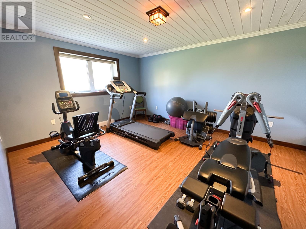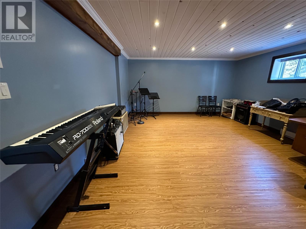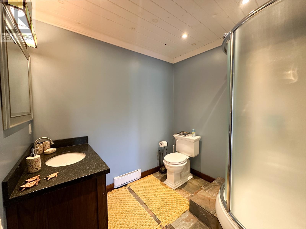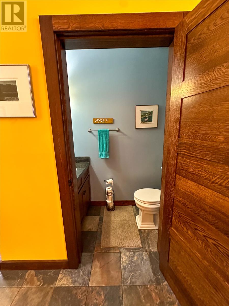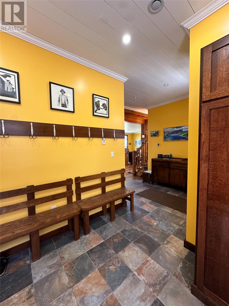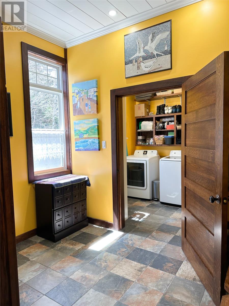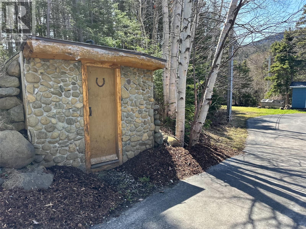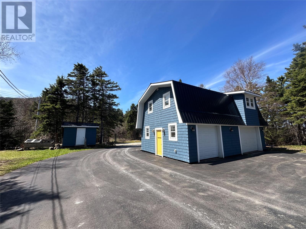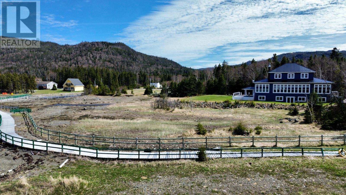5 Bedroom
4 Bathroom
5,950 ft2
Fireplace
Air Exchanger
Mini-Split
Acreage
Landscaped
$1,499,500
Located in the heart of Gros More National Park just minutes from Woody Point. 4 Parsons Lane, Glenburnie is an ocean front dream home and a rare opportunity to own 2.6 acres with unobstructed views on a private and landscaped lot. As you enter the home the open concept design features panoramic windows, nine foot ceilings, wide plank hardwood flooring and quarter sawn Kentucky oak interior doors. The executive kitchen has stone counter tops, a large pantry and Brigade pro stainless steel appliances, the absolute perfect space for entertaining and quality time with family. The dining room then flows into a large living room with a wood burning fireplace providing a cozy ambiance and there is a mini split for efficient heating and cooling. The main floor primary bedroom has one of the best views in the home and features a walk-in closet, full ensuite, claw foot tub and a custom stone shower. The upper floor is complete with three bedrooms, a full bathroom and a large office space with custom wood shelving. The lower level features a spacious rec room, home gym, theatre room, fifth bedroom and a music space which could also be used as a sixth bedroom. The large decks and entry ways of the home were built with composite wood and will never require maintenance. The metal roof and exterior finishes complete the curb appeal to this property along with an outdoor stone fire pit, landscaped garden and the floating dock sits in a perfect location for your boating and kayaking adventures. There is large detached double garage with an upper floor hobby space, two bedrooms and bathroom. The fully paved driveway also allows access to two other storage/boat sheds and a root cellar. This property is a must see and one of the most unique executive ocean front homes in Western Newfoundland, schedule your viewing today! (id:47656)
Property Details
|
MLS® Number
|
1285154 |
|
Property Type
|
Single Family |
|
Equipment Type
|
Propane Tank |
|
Rental Equipment Type
|
Propane Tank |
|
Storage Type
|
Storage Shed |
|
View Type
|
Ocean View |
Building
|
Bathroom Total
|
4 |
|
Bedrooms Above Ground
|
4 |
|
Bedrooms Below Ground
|
1 |
|
Bedrooms Total
|
5 |
|
Appliances
|
Dishwasher, Refrigerator, Range - Gas, Microwave, Stove, Washer, Dryer |
|
Constructed Date
|
2014 |
|
Construction Style Attachment
|
Detached |
|
Cooling Type
|
Air Exchanger |
|
Exterior Finish
|
Vinyl Siding |
|
Fireplace Present
|
Yes |
|
Flooring Type
|
Ceramic Tile, Hardwood, Laminate |
|
Half Bath Total
|
1 |
|
Heating Fuel
|
Electric, Wood |
|
Heating Type
|
Mini-split |
|
Stories Total
|
1 |
|
Size Interior
|
5,950 Ft2 |
|
Type
|
House |
|
Utility Water
|
Municipal Water |
Parking
Land
|
Access Type
|
Boat Access, Water Access, Year-round Access |
|
Acreage
|
Yes |
|
Landscape Features
|
Landscaped |
|
Sewer
|
Septic Tank |
|
Size Irregular
|
2.67 Acres |
|
Size Total Text
|
2.67 Acres|1 - 3 Acres |
|
Zoning Description
|
Residential |
Rooms
| Level |
Type |
Length |
Width |
Dimensions |
|
Second Level |
Foyer |
|
|
16x18 |
|
Second Level |
Bath (# Pieces 1-6) |
|
|
8x8 4PC |
|
Second Level |
Bedroom |
|
|
16x13 |
|
Second Level |
Office |
|
|
14x12 |
|
Second Level |
Bedroom |
|
|
10x13 |
|
Second Level |
Bedroom |
|
|
10x13 |
|
Lower Level |
Other |
|
|
12x15 Gym |
|
Lower Level |
Bath (# Pieces 1-6) |
|
|
7x7 3PC |
|
Lower Level |
Other |
|
|
12x21 Theatre |
|
Lower Level |
Utility Room |
|
|
12x16 |
|
Lower Level |
Bedroom |
|
|
12x17 |
|
Lower Level |
Hobby Room |
|
|
20x15 |
|
Lower Level |
Recreation Room |
|
|
25x35 |
|
Main Level |
Other |
|
|
8x6 Closet |
|
Main Level |
Ensuite |
|
|
14x13 4PC |
|
Main Level |
Primary Bedroom |
|
|
16x13 |
|
Main Level |
Bath (# Pieces 1-6) |
|
|
2PC |
|
Main Level |
Laundry Room |
|
|
7x9 |
|
Main Level |
Porch |
|
|
8x16 |
|
Main Level |
Not Known |
|
|
11x7 |
|
Main Level |
Games Room |
|
|
16x15 |
|
Main Level |
Family Room/fireplace |
|
|
22x19 |
|
Main Level |
Dining Room |
|
|
21x17 |
|
Main Level |
Kitchen |
|
|
15x22 |
https://www.realtor.ca/real-estate/28341393/4-parsons-lane-glenburnie

